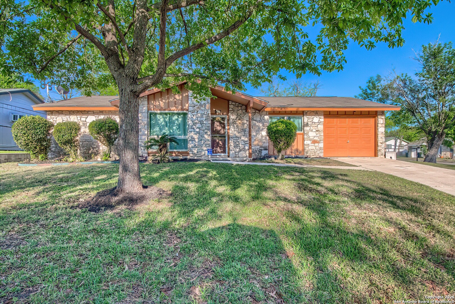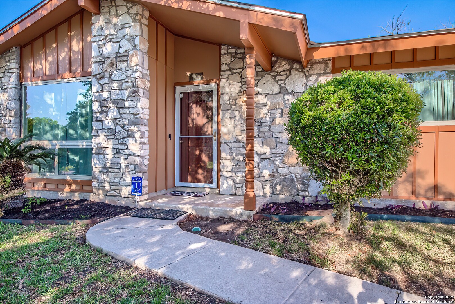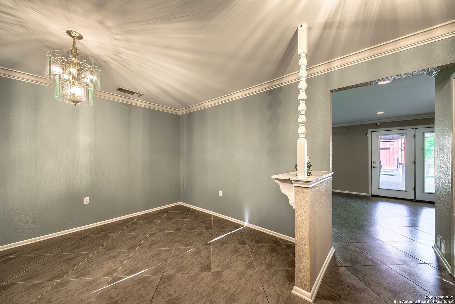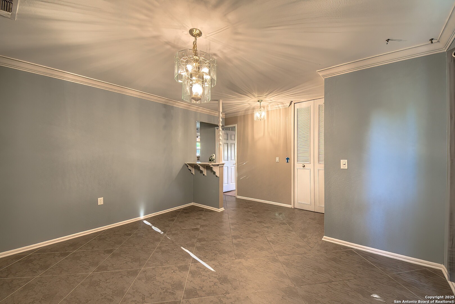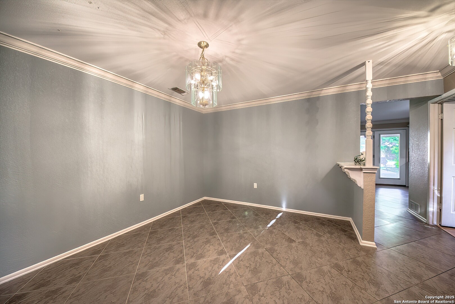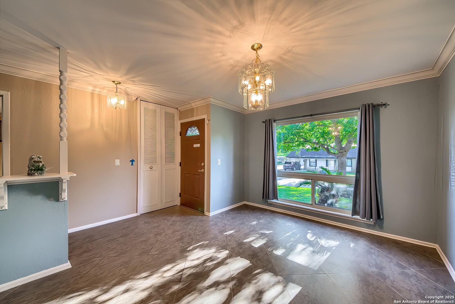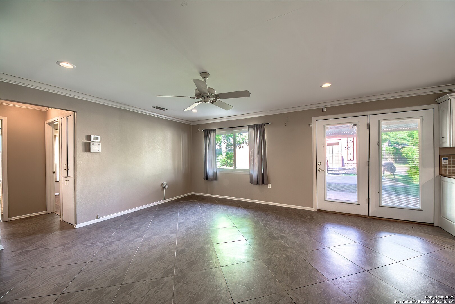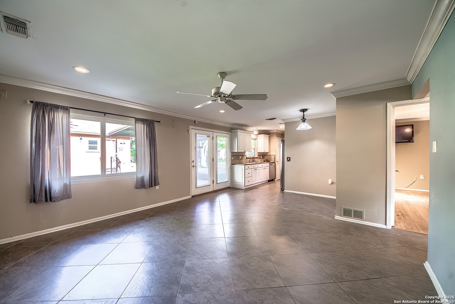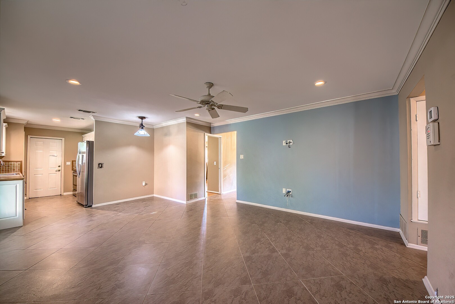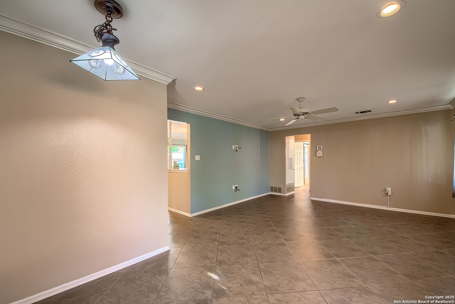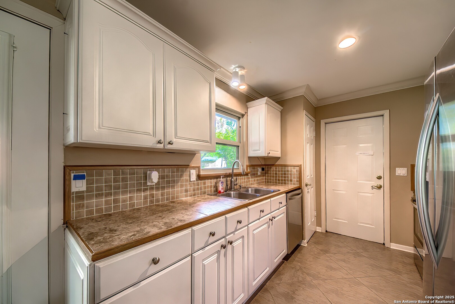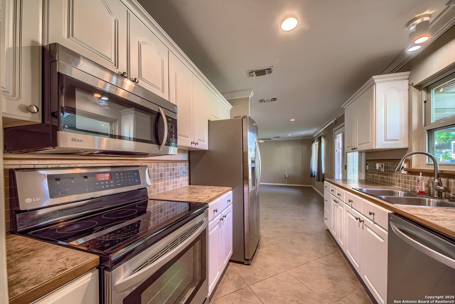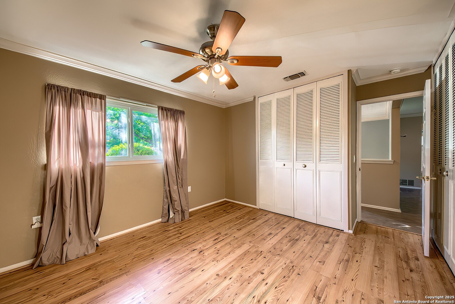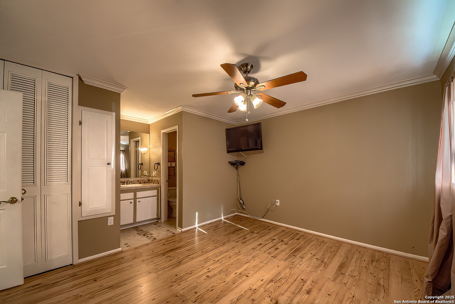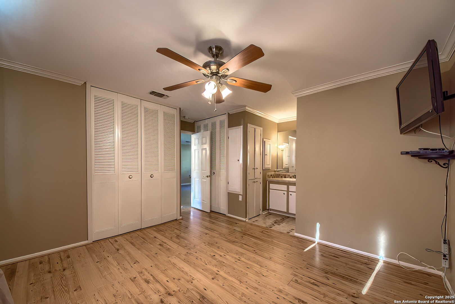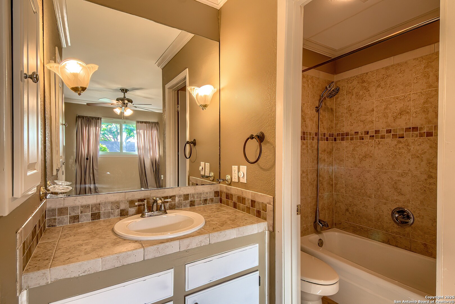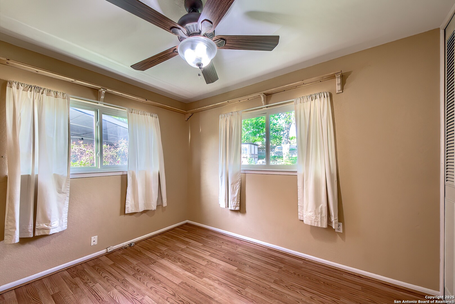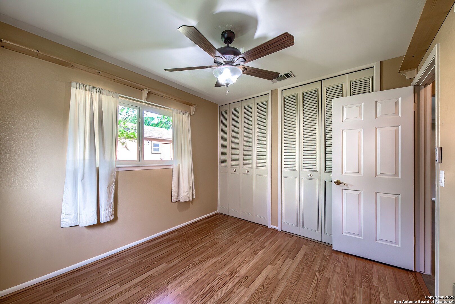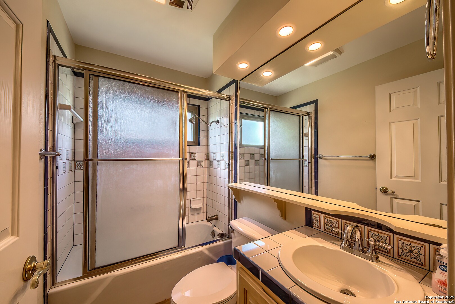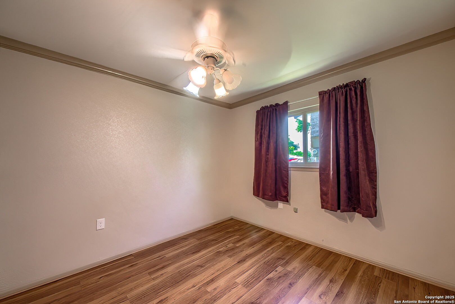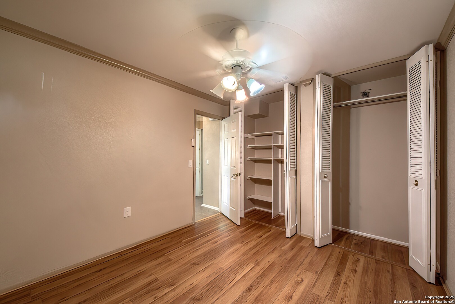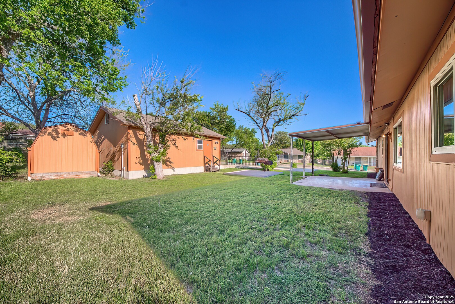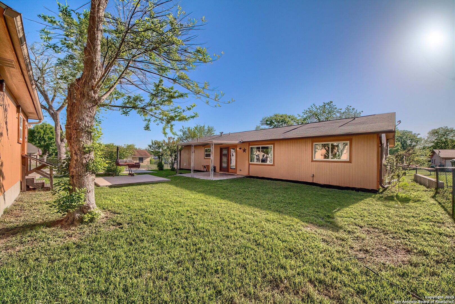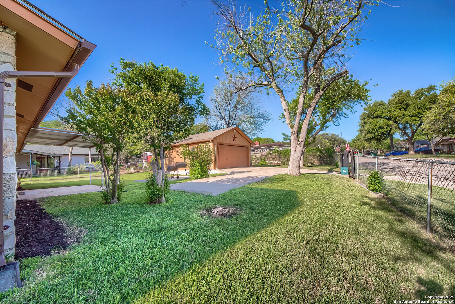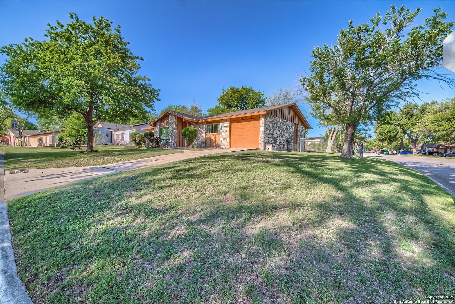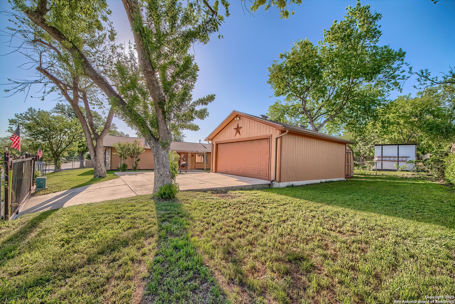Property Details
Lone Shadow Trl
Live Oak, TX 78233
$259,000
3 BD | 2 BA |
Property Description
MORE THAN 2 CARS? Then give them the home they deserve! A wonderful, separate 2-bay garage with gated entrance (and 1-car attached to house) sits on a corner lot. The stunning 3 bedroom, 2 bath one-story is 1236 square foot has ceramic tile and vinyl plank. Updated windows and stainless appliances surrounded by updated cabinets. Hard-top counters and covered patio. HVAC and roof recently replaced. Split bedroom floorplan. Your people will love it!
-
Type: Residential Property
-
Year Built: 1970
-
Cooling: One Central
-
Heating: Central
-
Lot Size: 0.23 Acres
Property Details
- Status:Available
- Type:Residential Property
- MLS #:1856821
- Year Built:1970
- Sq. Feet:1,236
Community Information
- Address:12109 Lone Shadow Trl Live Oak, TX 78233
- County:Bexar
- City:Live Oak
- Subdivision:LIVE OAK VILLAGE JD
- Zip Code:78233
School Information
- School System:Judson
- High School:Veterans Memorial
- Middle School:Kitty Hawk
- Elementary School:Crestview
Features / Amenities
- Total Sq. Ft.:1,236
- Interior Features:One Living Area, Separate Dining Room, Eat-In Kitchen, Two Eating Areas, Utility Area in Garage, Secondary Bedroom Down, 1st Floor Lvl/No Steps, High Ceilings, Cable TV Available, High Speed Internet, All Bedrooms Downstairs, Laundry in Garage, Attic - Storage Only
- Fireplace(s): Not Applicable
- Floor:Ceramic Tile, Laminate
- Inclusions:Ceiling Fans, Chandelier, Washer Connection, Dryer Connection, Self-Cleaning Oven, Microwave Oven, Stove/Range, Disposal, Dishwasher, Security System (Owned), Pre-Wired for Security, Gas Water Heater, Plumb for Water Softener, Smooth Cooktop, Solid Counter Tops, Custom Cabinets, City Garbage service
- Master Bath Features:Tub/Shower Combo, Single Vanity
- Exterior Features:Patio Slab, Covered Patio, Chain Link Fence, Mature Trees, Storm Doors
- Cooling:One Central
- Heating Fuel:Natural Gas
- Heating:Central
- Master:11x13
- Bedroom 2:9x11
- Bedroom 3:10x11
- Family Room:15x14
- Kitchen:12x8
Architecture
- Bedrooms:3
- Bathrooms:2
- Year Built:1970
- Stories:1
- Style:One Story, Ranch
- Roof:Composition
- Foundation:Slab
- Parking:Three Car Garage, Detached, Attached, Side Entry
Property Features
- Lot Dimensions:60 x 116
- Neighborhood Amenities:None
- Water/Sewer:Water System, Sewer System
Tax and Financial Info
- Proposed Terms:Conventional, FHA, VA, TX Vet, Cash, VA Substitution
- Total Tax:4967.37
3 BD | 2 BA | 1,236 SqFt
© 2025 Lone Star Real Estate. All rights reserved. The data relating to real estate for sale on this web site comes in part from the Internet Data Exchange Program of Lone Star Real Estate. Information provided is for viewer's personal, non-commercial use and may not be used for any purpose other than to identify prospective properties the viewer may be interested in purchasing. Information provided is deemed reliable but not guaranteed. Listing Courtesy of Shelly Johnson with RE/MAX Associates.

