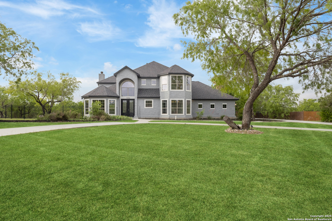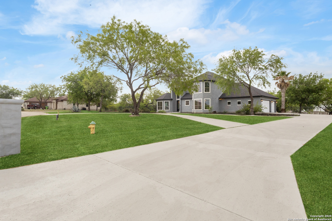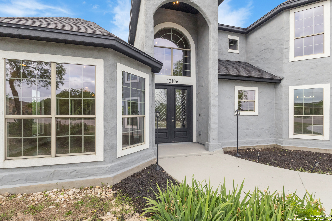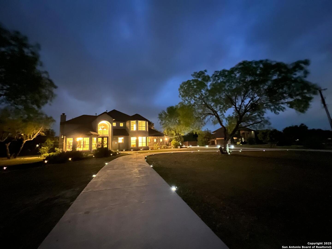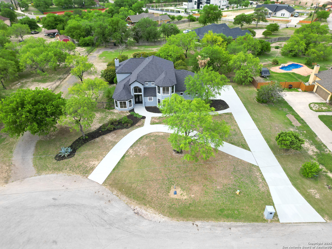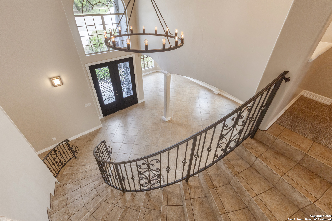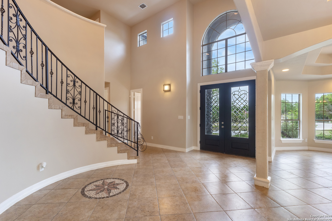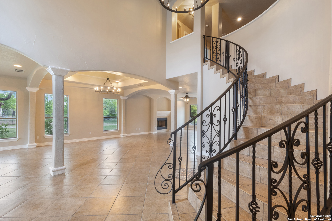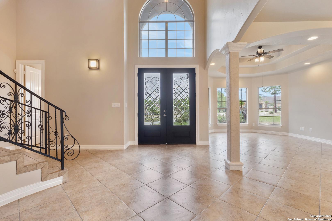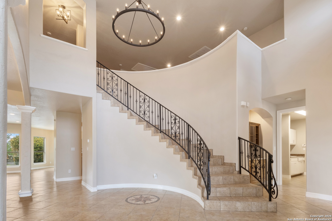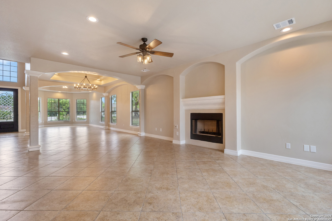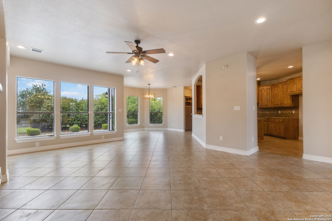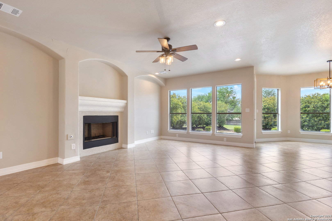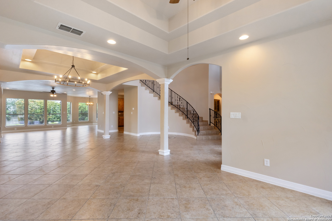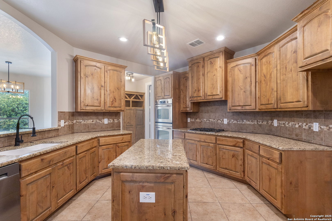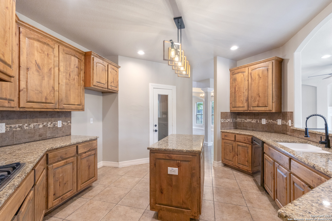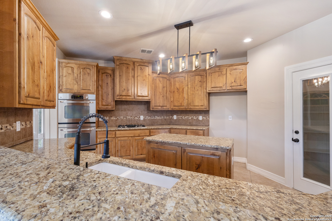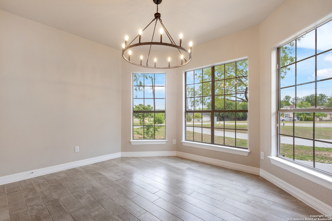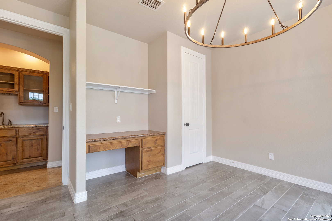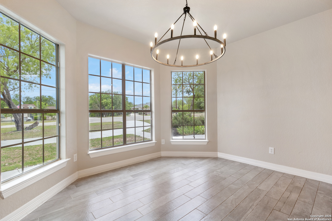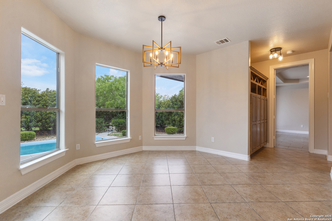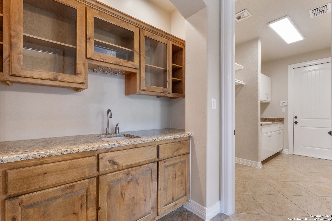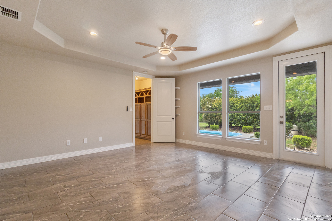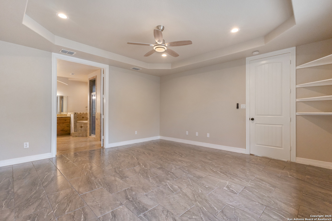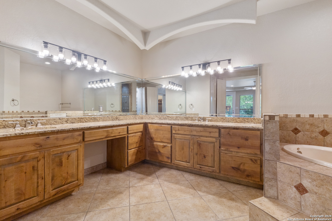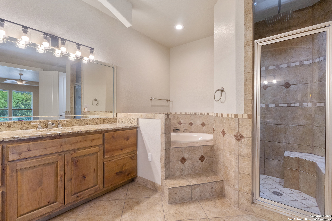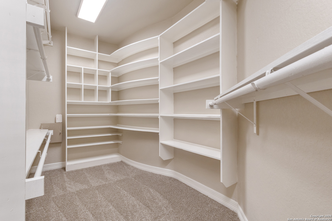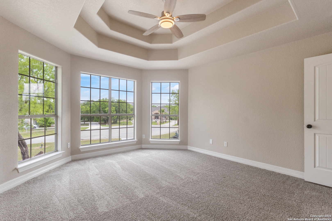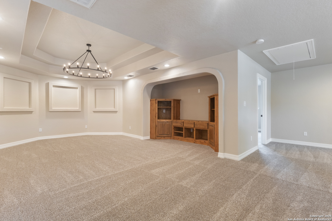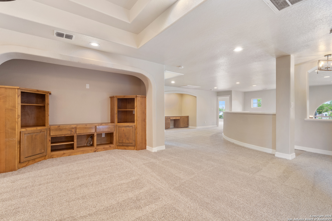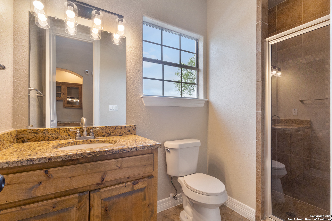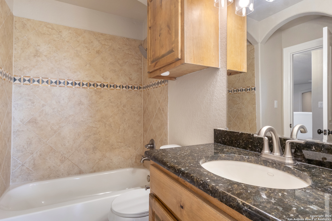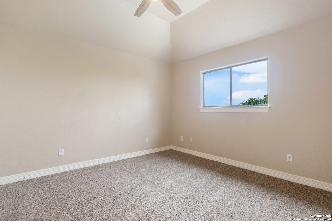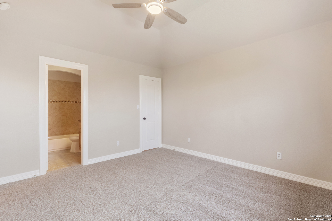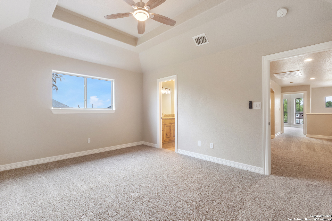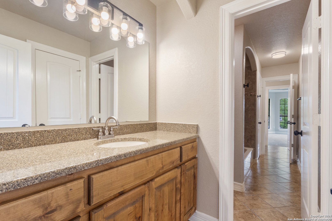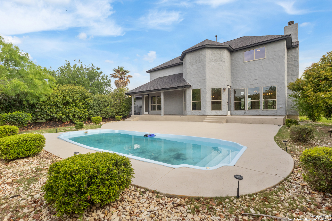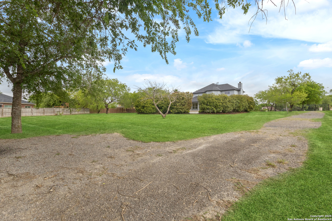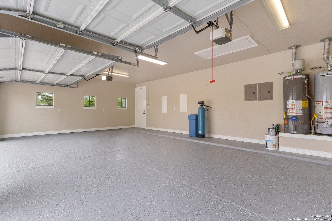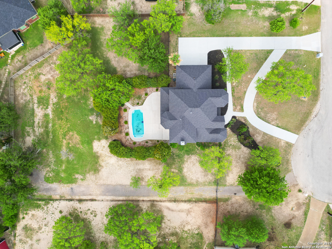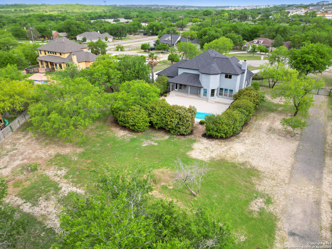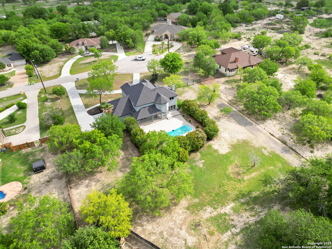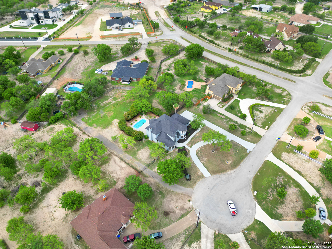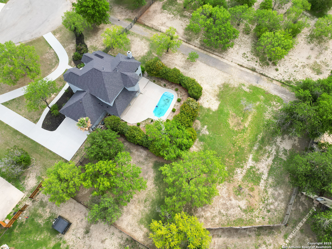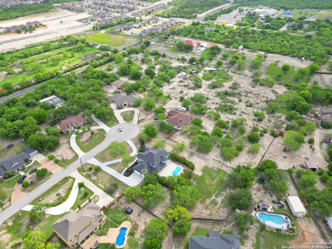Property Details
Faber
San Antonio, TX 78245
$599,999
5 BD | 4 BA |
Property Description
Beautiful custom two-story home on quiet, 1.07 acre cul-de-sac lot with 3 car garage & inground pool! Move in ready home that features 4 BR + office (or 5 BR)/ 4 full bath with primary bedroom downstairs will wow you from the moment you walk in, with its vaulted ceilings, custom features, and spectacular kitchen. Enter into the grand foyer with high vaulted ceilings with view of the balcony area with iron rod spindles, & massive circular staircase. Living areas has tiled flooring, oversized windows with natural light and fireplace. Kitchen has Island kitchen w/granite counters, gas cooktop and double ovens. Master bedroom with sitting area on main level. Master Bath has whirlpool soaking tub and separate, walk-in shower with double sinks as well as a vanity. Recent updates include paint, carpet, new light & plumbing fixtures & much more to see! Exterior has backyard covered patio, water softener, and inground pool! Country living close by the city with no HOA close to major hwys, shopping, & major employers.
-
Type: Residential Property
-
Year Built: 2007
-
Cooling: Zoned
-
Heating: Central
-
Lot Size: 1.07 Acres
Property Details
- Status:Contract Pending
- Type:Residential Property
- MLS #:1860543
- Year Built:2007
- Sq. Feet:3,949
Community Information
- Address:12106 Faber San Antonio, TX 78245
- County:Bexar
- City:San Antonio
- Subdivision:MOUNTAIN LAUREL RANCH
- Zip Code:78245
School Information
- School System:Medina Valley I.S.D.
- High School:Medina Valley
- Middle School:Medina Valley
- Elementary School:Potranco
Features / Amenities
- Total Sq. Ft.:3,949
- Interior Features:Three Living Area, Separate Dining Room, Eat-In Kitchen, Two Eating Areas, Island Kitchen, Breakfast Bar, Walk-In Pantry, Study/Library, Game Room, Media Room, Utility Room Inside, High Ceilings
- Fireplace(s): Not Applicable
- Floor:Carpeting, Ceramic Tile, Wood
- Inclusions:Ceiling Fans, Chandelier, Washer Connection, Dryer Connection, Microwave Oven, Stove/Range, Gas Cooking, Disposal, Dishwasher, Smoke Alarm, Gas Water Heater, Garage Door Opener
- Master Bath Features:Tub/Shower Separate, Double Vanity, Tub has Whirlpool, Garden Tub
- Cooling:Zoned
- Heating Fuel:Natural Gas
- Heating:Central
- Master:16x16
- Bedroom 2:16x12
- Bedroom 3:15x13
- Bedroom 4:13x12
- Dining Room:14x13
- Family Room:20x15
- Kitchen:14x14
- Office/Study:13x13
Architecture
- Bedrooms:5
- Bathrooms:4
- Year Built:2007
- Stories:2
- Style:Two Story
- Roof:Heavy Composition
- Foundation:Slab
- Parking:Three Car Garage
Property Features
- Neighborhood Amenities:None
- Water/Sewer:Water System, Septic
Tax and Financial Info
- Proposed Terms:Conventional, FHA, VA, Cash, USDA
- Total Tax:10286.67
5 BD | 4 BA | 3,949 SqFt
© 2025 Lone Star Real Estate. All rights reserved. The data relating to real estate for sale on this web site comes in part from the Internet Data Exchange Program of Lone Star Real Estate. Information provided is for viewer's personal, non-commercial use and may not be used for any purpose other than to identify prospective properties the viewer may be interested in purchasing. Information provided is deemed reliable but not guaranteed. Listing Courtesy of Vincent Salas with Texas Home Realty.

