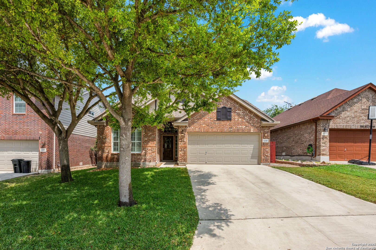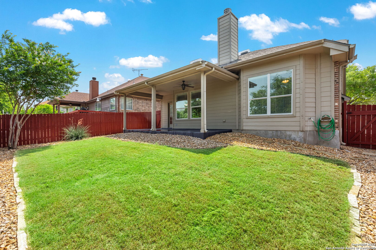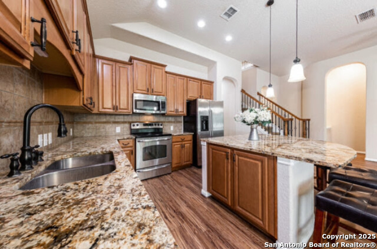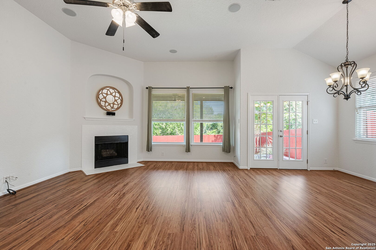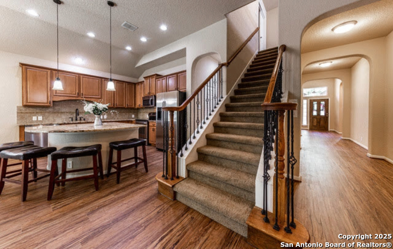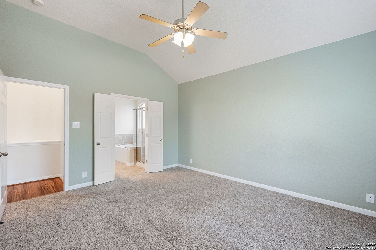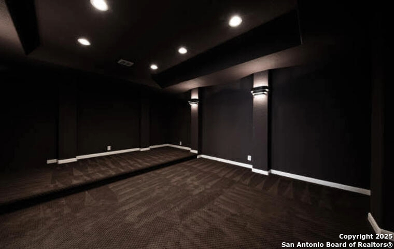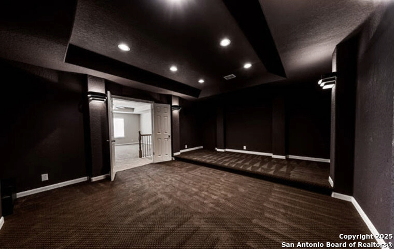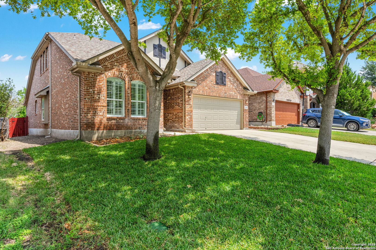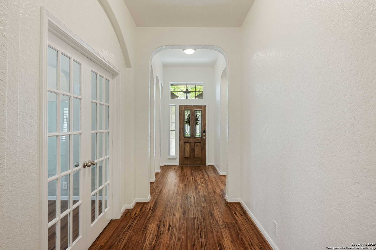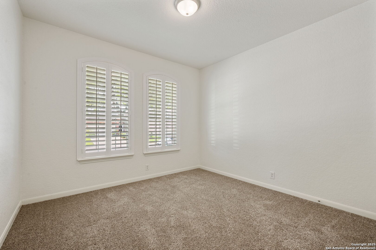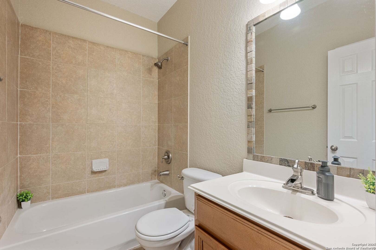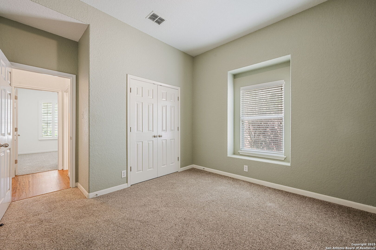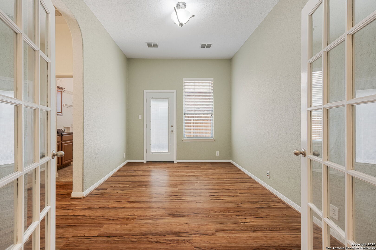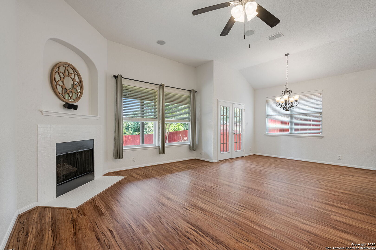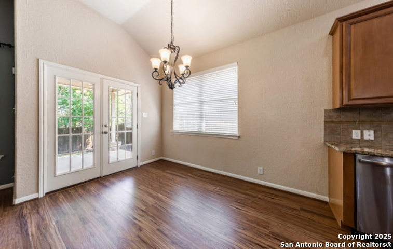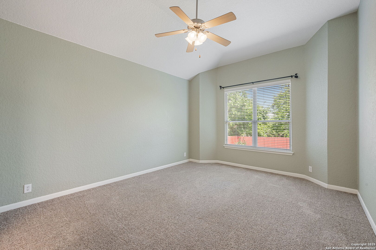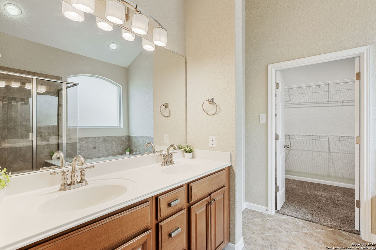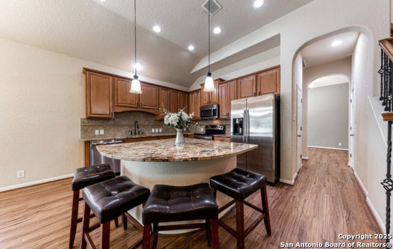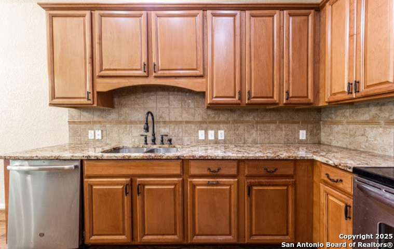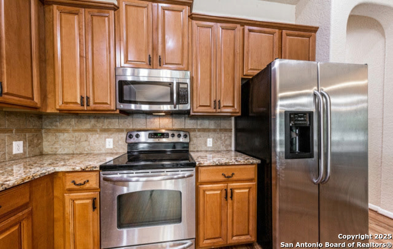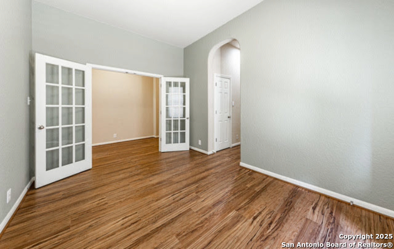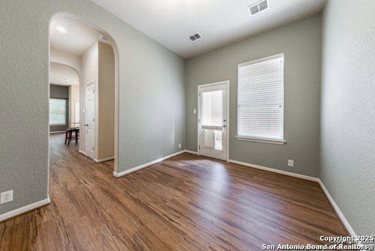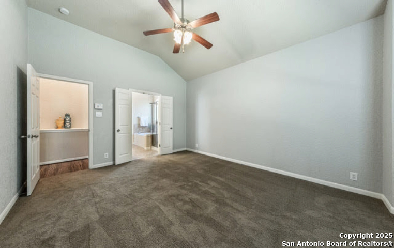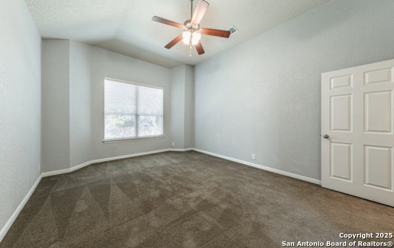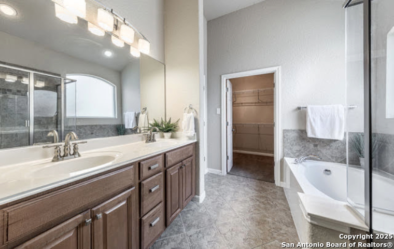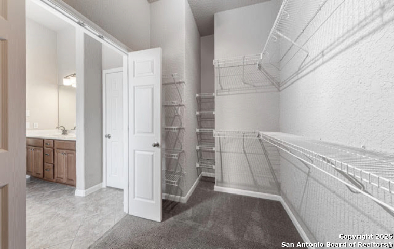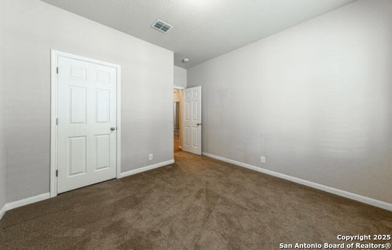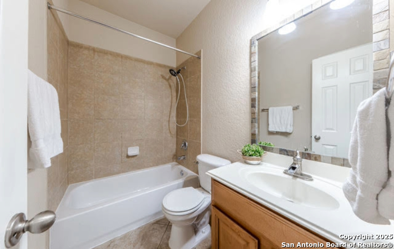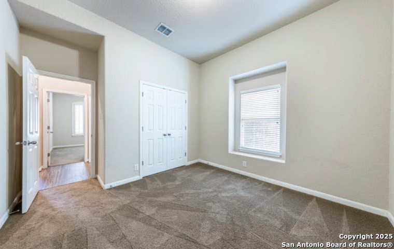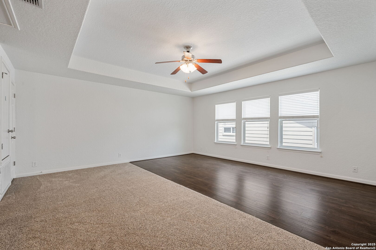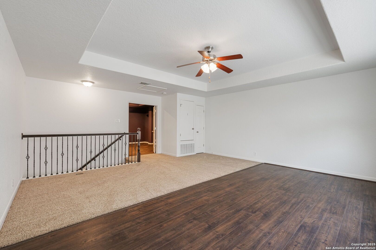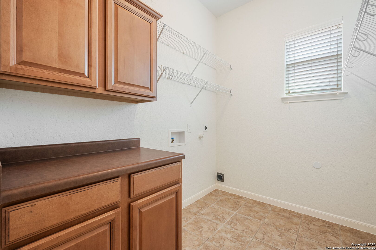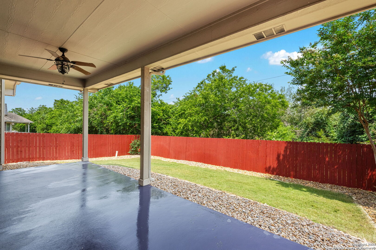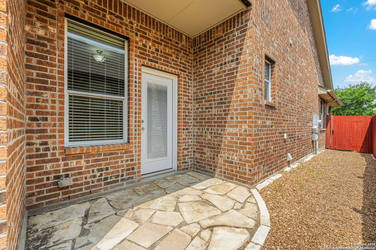Property Details
Magellan
Windcrest, TX 78239
$340,000
3 BD | 2 BA |
Property Description
Motivated Seller! Welcome to your dream home at 1210 Magellan in the charming community of Windcrest, TX! This stunning turn-key 3-bedroom, 2-bath residence boasts an expansive 2,611 sqft of space where comfort meets style. With multiple living areas, a grand kitchen, a private movie theater, and a versatile loft, this home is an entertainer's paradise and a cozy retreat all in one! Imagine hosting friends and family in a beautifully updated home featuring fresh interior paint, gorgeous new sod in the front yard, and a stunning backyard landscape that invites outdoor gatherings. Enjoy a brand-new water softener and a recently tuned-up AC system for ultimate peace of mind. Located just 15 minutes from Fort Sam Houston and Randolph Air Force Base, surrounded by the best in shopping, dining, and major highways-all within a 5-minute drive-you'll relish the convenience of this prime location. Set on a spacious lot shaded by mature trees, this home perfectly blends classic charm with contemporary amenities. Don't miss this opportunity to claim this exceptional property as your new home!
-
Type: Residential Property
-
Year Built: 2009
-
Cooling: One Central
-
Heating: 1 Unit
-
Lot Size: 0.14 Acres
Property Details
- Status:Available
- Type:Residential Property
- MLS #:1871702
- Year Built:2009
- Sq. Feet:2,611
Community Information
- Address:1210 Magellan Windcrest, TX 78239
- County:Bexar
- City:Windcrest
- Subdivision:WINNBROOK ESTATES
- Zip Code:78239
School Information
- High School:Roosevelt
- Middle School:White Ed
- Elementary School:Windcrest
Features / Amenities
- Total Sq. Ft.:2,611
- Interior Features:Two Living Area
- Fireplace(s): One
- Floor:Carpeting, Ceramic Tile, Vinyl
- Inclusions:Ceiling Fans, Washer Connection, Dryer Connection, Microwave Oven, Stove/Range, Refrigerator, Disposal, Dishwasher, Ice Maker Connection, Pre-Wired for Security, Electric Water Heater, Garage Door Opener, In Wall Pest Control, Plumb for Water Softener, Smooth Cooktop, City Garbage service
- Master Bath Features:Tub/Shower Separate, Double Vanity, Garden Tub
- Cooling:One Central
- Heating Fuel:Electric
- Heating:1 Unit
- Master:14x16
- Bedroom 2:11x11
- Bedroom 3:11x11
- Family Room:18x14
- Kitchen:12x12
Architecture
- Bedrooms:3
- Bathrooms:2
- Year Built:2009
- Stories:1
- Style:One Story
- Roof:Composition
- Foundation:Slab
- Parking:Two Car Garage
Property Features
- Neighborhood Amenities:Park/Playground
- Water/Sewer:Water System, Sewer System, City
Tax and Financial Info
- Proposed Terms:Conventional, FHA, VA, Cash
- Total Tax:6958.33
3 BD | 2 BA | 2,611 SqFt
© 2025 Lone Star Real Estate. All rights reserved. The data relating to real estate for sale on this web site comes in part from the Internet Data Exchange Program of Lone Star Real Estate. Information provided is for viewer's personal, non-commercial use and may not be used for any purpose other than to identify prospective properties the viewer may be interested in purchasing. Information provided is deemed reliable but not guaranteed. Listing Courtesy of Alexis Weigand with Keller Williams City-View.

