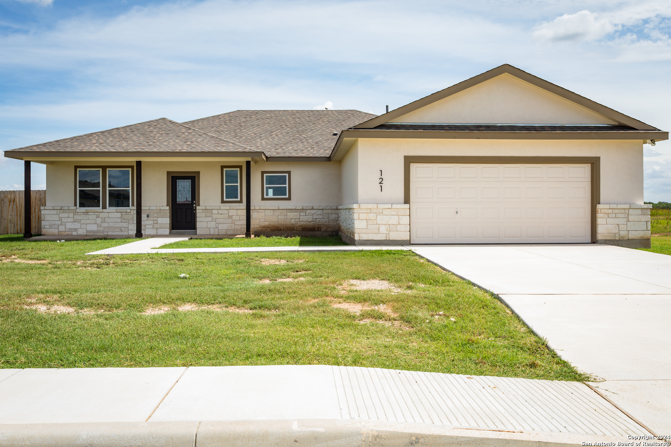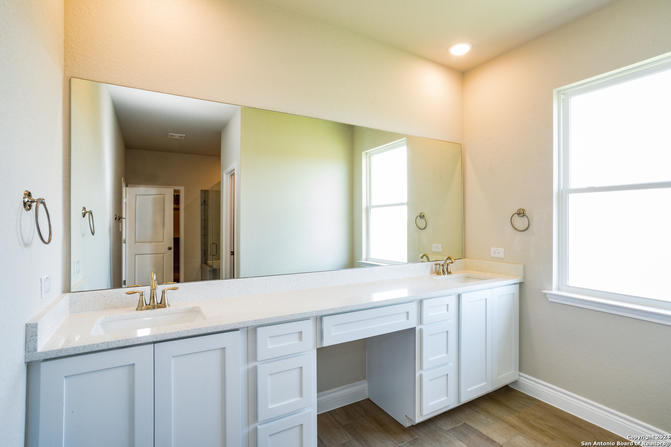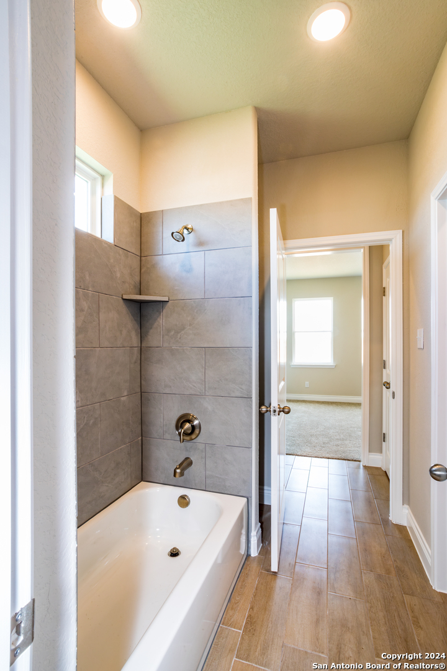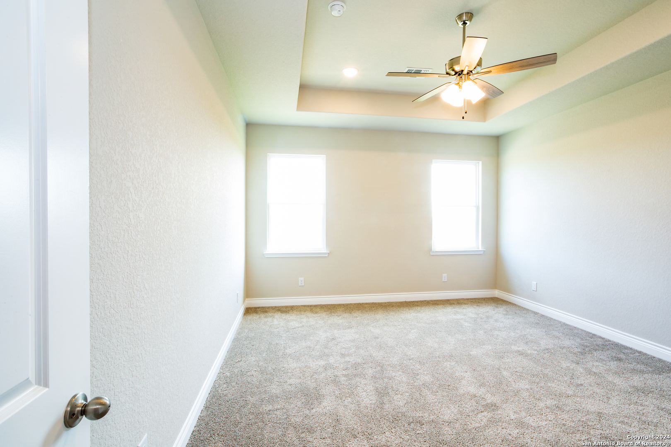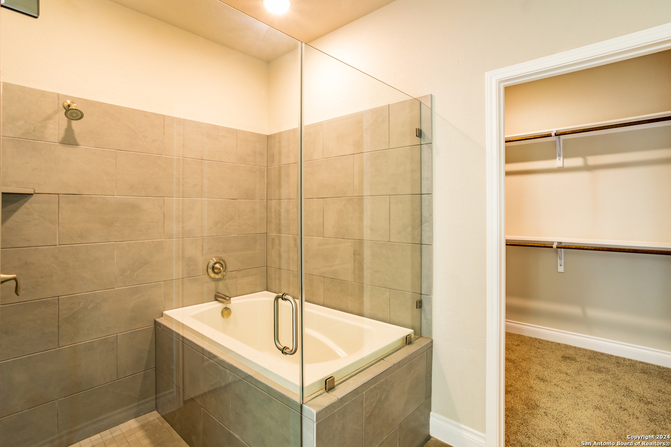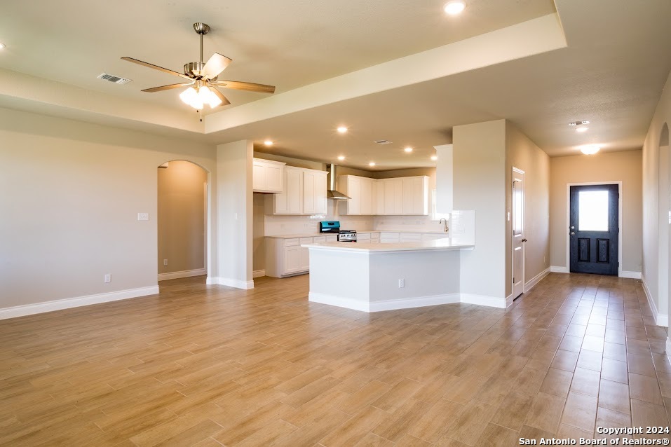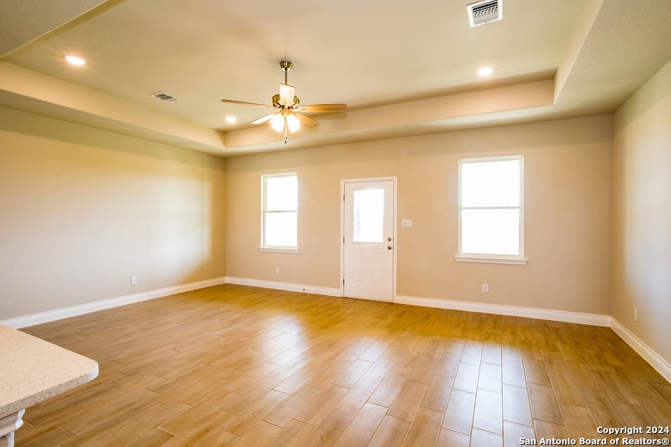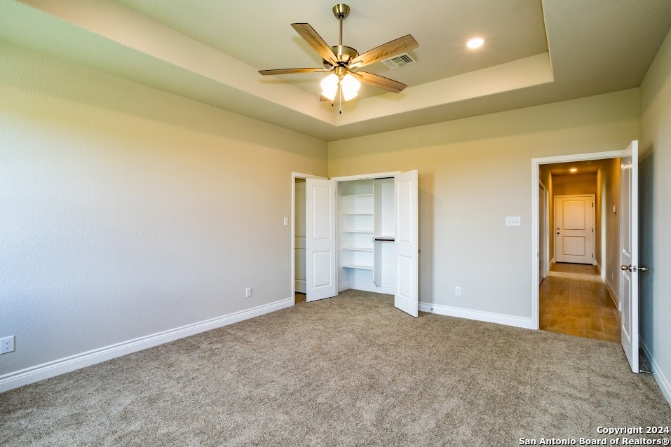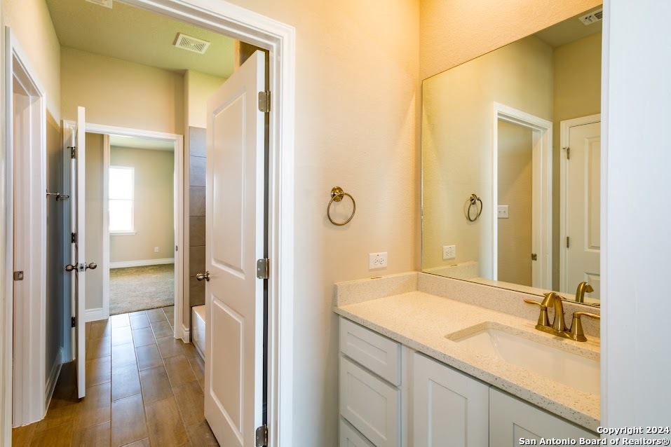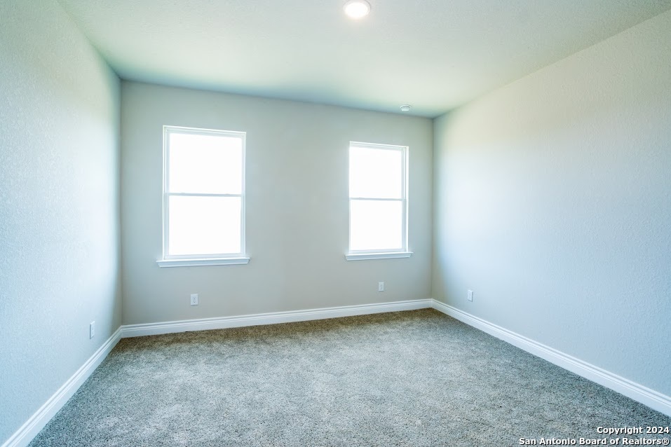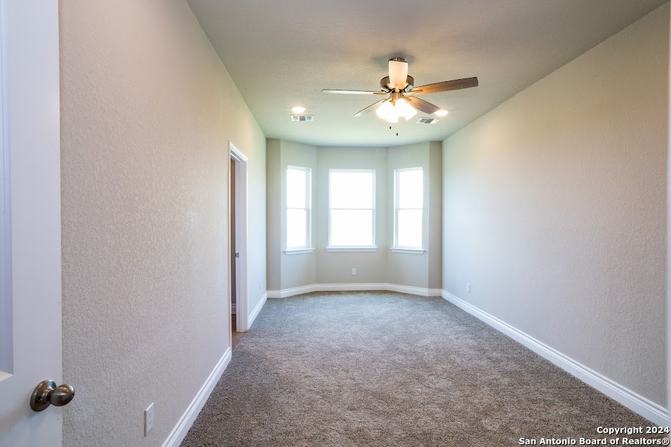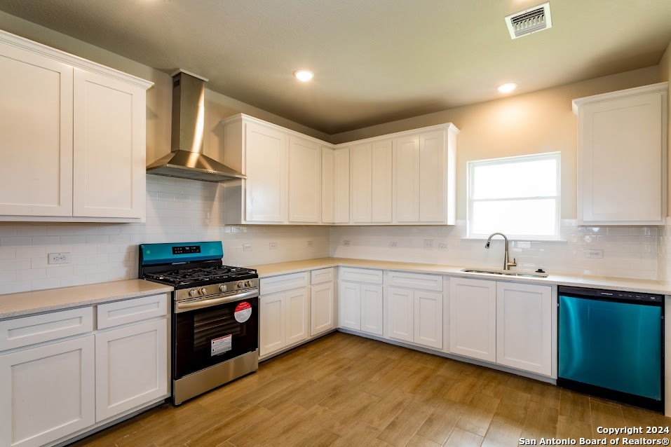Property Details
GROWERS AVE
Poteet, TX 78065
$399,000
4 BD | 3 BA |
Property Description
Builder is offering a 10,000.00 dollar incentive! The Simple Life is Waiting at Strawberry Fields Subdivision in Poteet This gorgeous 4-bedroom, 3-bathroom home is the perfect retreat after a long day. Nestled in the charming Strawberry Fields Subdivision in Poteet, it offers both comfort and style. Located directly across from Poteet ISD. Interior Features: Main Living Area: Adorned with elegant ceramic tile. Bedrooms: Cozy carpet flooring. Kitchen: Modern quartz countertops and soft-close white cabinets. Ceilings: Tray ceilings add a touch of sophistication to both the owner's suite and the living room. Natural Gas: Energy-efficient gas range stove and a 50-gallon gas water heater. Water System: Plumbed for a water softener. Owner's Suite: Luxurious tiled shower.- Doors Half-light front and back doors for a bright, welcoming atmosphere. Exterior Features: Porches: Spacious front and back porches perfect for relaxing and entertaining. Front Yard: Features sod, an irrigation system, and a beautiful tree. Back Yard: Privacy fence for your peace of mind. Incentive: Builder offers a $10,000.00 incentive at closing. Experience the serene and stylish living that Strawberry Fields Subdivision has to offer.
-
Type: Residential Property
-
Year Built: 2024
-
Cooling: One Central
-
Heating: Central
-
Lot Size: 0.26 Acres
Property Details
- Status:Available
- Type:Residential Property
- MLS #:1794209
- Year Built:2024
Community Information
- Address:121 GROWERS AVE Poteet, TX 78065
- County:Atascosa
- City:Poteet
- Subdivision:STRAWBERRY FIELDS
- Zip Code:78065
School Information
- School System:Poteet Isd
- High School:Poteet
- Middle School:Poteet
- Elementary School:Poteet
Features / Amenities
- Interior Features:One Living Area, Liv/Din Combo, Eat-In Kitchen, Breakfast Bar, Walk-In Pantry, Utility Room Inside, Open Floor Plan, Pull Down Storage, Laundry Room, Walk in Closets
- Fireplace(s): Not Applicable
- Floor:Carpeting, Ceramic Tile
- Inclusions:Ceiling Fans, Washer Connection, Dryer Connection, Stove/Range, Gas Cooking, Disposal, Dishwasher, Vent Fan, Smoke Alarm, Gas Water Heater, Plumb for Water Softener, Solid Counter Tops, Carbon Monoxide Detector, City Garbage service
- Master Bath Features:Tub/Shower Separate, Double Vanity
- Exterior Features:Patio Slab, Covered Patio, Privacy Fence, Partial Sprinkler System, Double Pane Windows
- Cooling:One Central
- Heating Fuel:Natural Gas
- Heating:Central
- Master:13x16
- Bedroom 2:21x10
- Bedroom 3:12x12
- Bedroom 4:12x12
- Family Room:11x17
- Kitchen:16x19
Architecture
- Bedrooms:4
- Bathrooms:3
- Year Built:2024
- Stories:1
- Style:One Story
- Roof:Composition
- Foundation:Slab
- Parking:Two Car Garage
Property Features
- Neighborhood Amenities:None
- Water/Sewer:City
Tax and Financial Info
- Proposed Terms:Conventional, FHA, VA, Cash, Investors OK, USDA
- Total Tax:517.42
4 BD | 3 BA |
© 2025 Lone Star Real Estate. All rights reserved. The data relating to real estate for sale on this web site comes in part from the Internet Data Exchange Program of Lone Star Real Estate. Information provided is for viewer's personal, non-commercial use and may not be used for any purpose other than to identify prospective properties the viewer may be interested in purchasing. Information provided is deemed reliable but not guaranteed. Listing Courtesy of Amy Millsap with Morris Real Estate.

