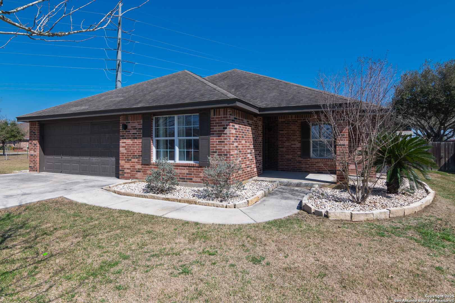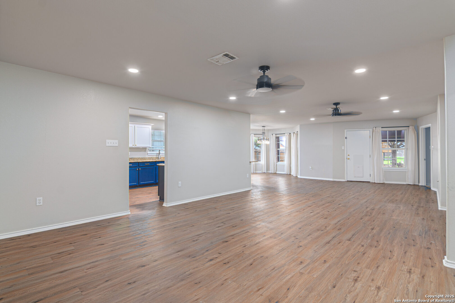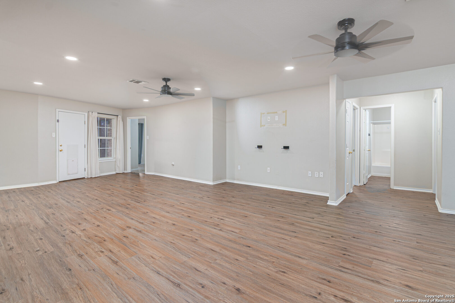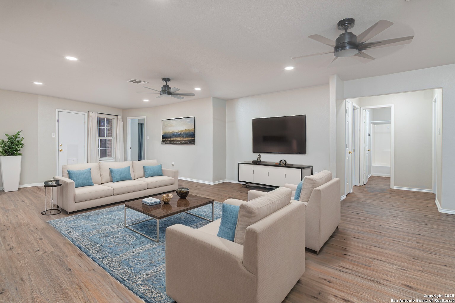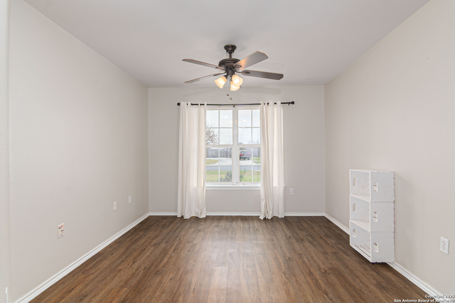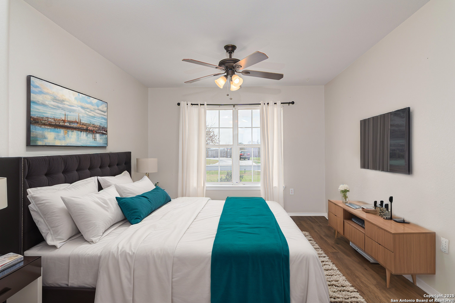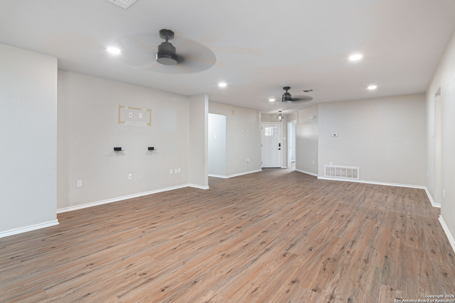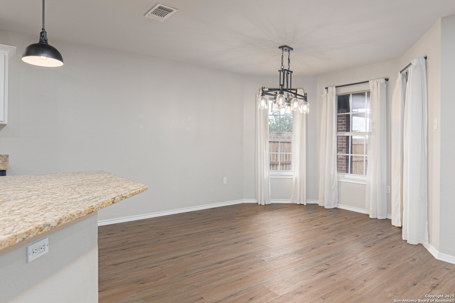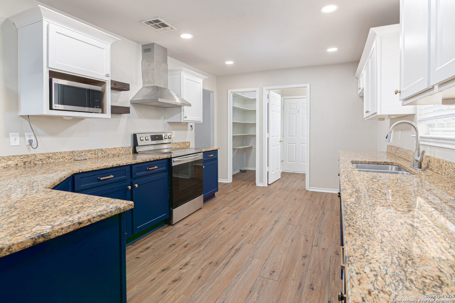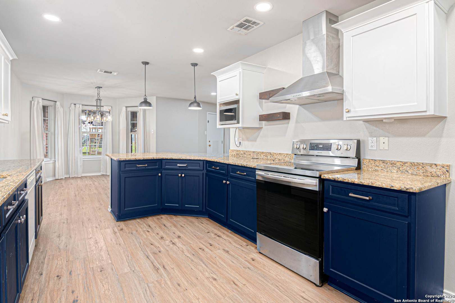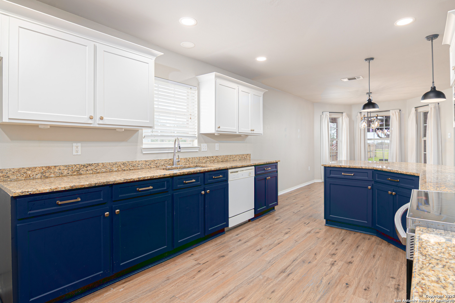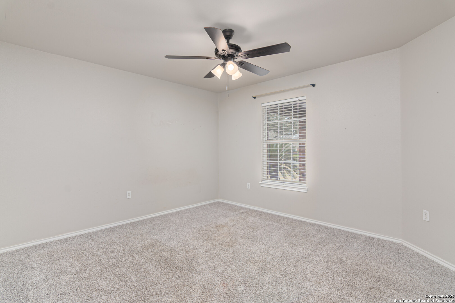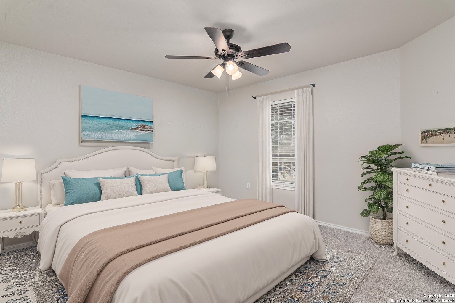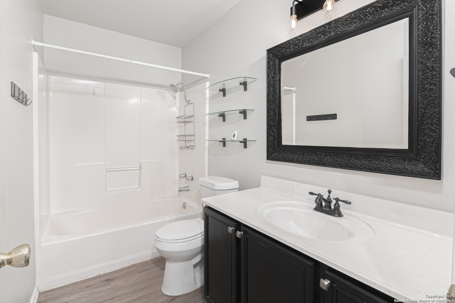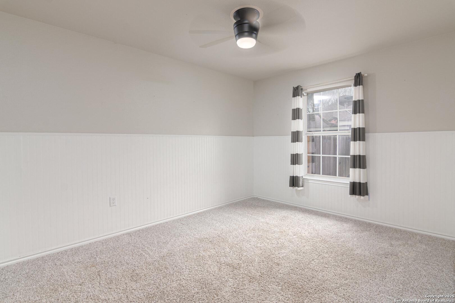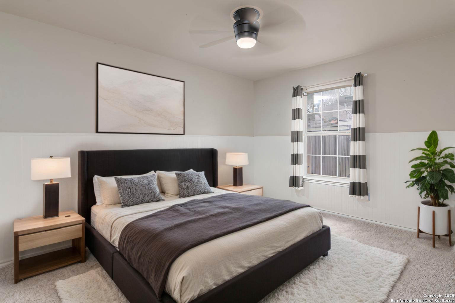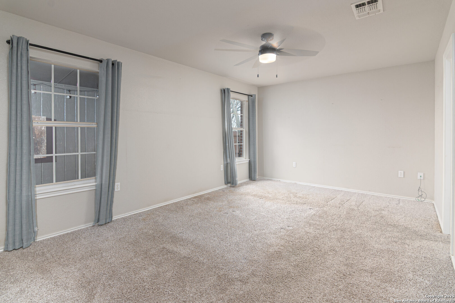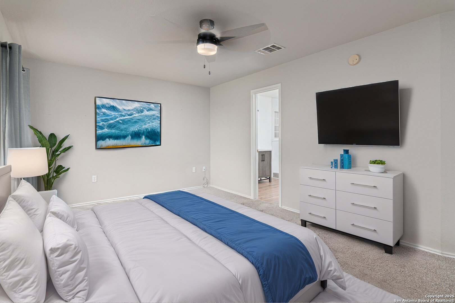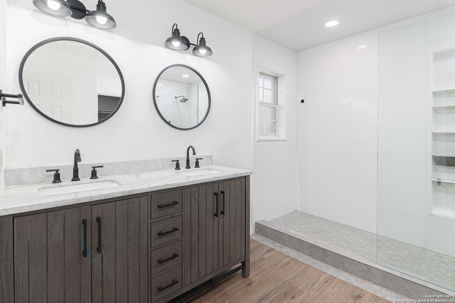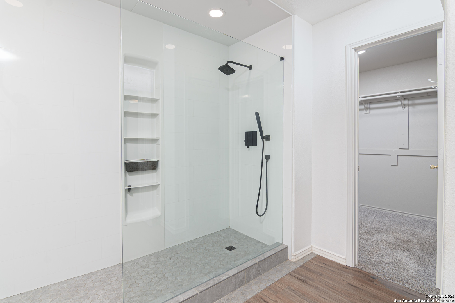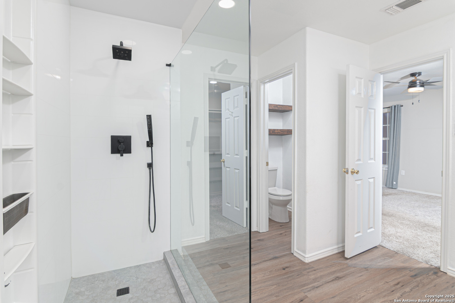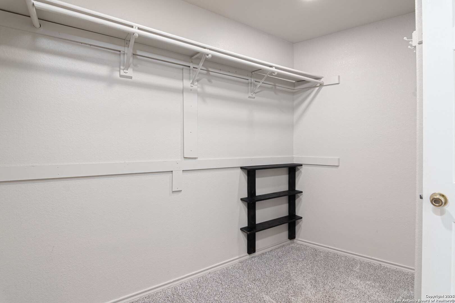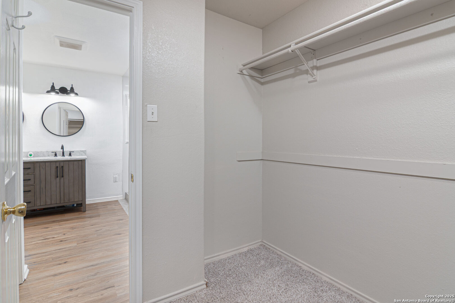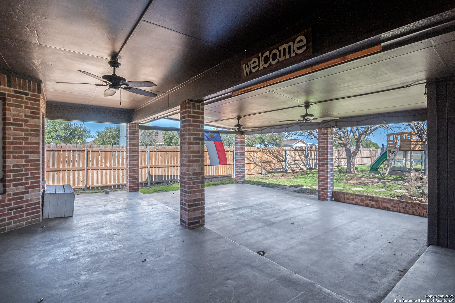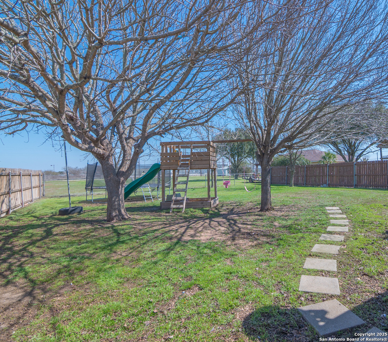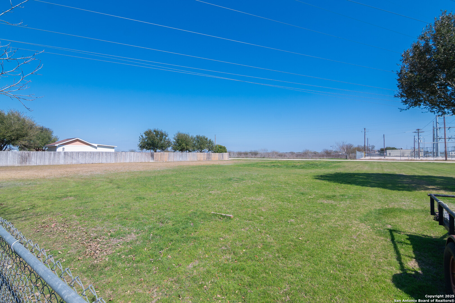Property Details
Castlewood
Seguin, TX 78155
$369,000
4 BD | 2 BA |
Property Description
Welcome home! This 4-bedroom, 2-bathroom 2,582 sq. foot home sits on a spacious 0.5 acre lot just outside the Seguin city limits. Nestled in a peaceful neighborhood, it offers a serene escape while still being just a short drive from schools, shopping, and entertainment. The home features generously sized bedrooms, convenient laundry room, a tub/shower combo in the guest bath, walk in pantry, stylish kitchen cabinets and granite counter tops. The updated primary bathroom has a double vanity, large shower and a walk in closet. Designed for effortless entertaining, the open-concept layout flows seamlessly into the covered back porch and huge yard. This property is minutes from I-10 and the TX-130 Toll Road. Don't miss your chance to make this wonderful home yours! Schedule a showing today and experience the perfect blend of comfort, style, and country charm!
-
Type: Residential Property
-
Year Built: 2003
-
Cooling: One Central
-
Heating: Central
-
Lot Size: 0.50 Acres
Property Details
- Status:Available
- Type:Residential Property
- MLS #:1861530
- Year Built:2003
- Sq. Feet:2,582
Community Information
- Address:121 Castlewood Seguin, TX 78155
- County:Guadalupe
- City:Seguin
- Subdivision:CASTLEWOOD ESTATES EAST
- Zip Code:78155
School Information
- School System:Seguin
- High School:Seguin
- Middle School:Jim Barnes
- Elementary School:Weinert
Features / Amenities
- Total Sq. Ft.:2,582
- Interior Features:One Living Area, Eat-In Kitchen, Walk-In Pantry, 1st Floor Lvl/No Steps, Open Floor Plan, Laundry Main Level, Laundry Room, Walk in Closets, Attic - Pull Down Stairs
- Fireplace(s): Not Applicable
- Floor:Carpeting, Ceramic Tile, Vinyl
- Inclusions:Ceiling Fans, Microwave Oven, Stove/Range, Dishwasher
- Master Bath Features:Shower Only, Double Vanity
- Exterior Features:Patio Slab, Covered Patio, Privacy Fence, Chain Link Fence, Mature Trees
- Cooling:One Central
- Heating Fuel:Electric
- Heating:Central
- Master:16x11
- Bedroom 2:13x10
- Bedroom 3:13x11
- Bedroom 4:11x11
- Dining Room:10x11
- Kitchen:15x11
Architecture
- Bedrooms:4
- Bathrooms:2
- Year Built:2003
- Stories:1
- Style:One Story, Traditional
- Roof:Composition
- Foundation:Slab
- Parking:Two Car Garage
Property Features
- Neighborhood Amenities:None
- Water/Sewer:Septic, Co-op Water
Tax and Financial Info
- Proposed Terms:Conventional, FHA, VA, Cash
- Total Tax:5564
4 BD | 2 BA | 2,582 SqFt
© 2025 Lone Star Real Estate. All rights reserved. The data relating to real estate for sale on this web site comes in part from the Internet Data Exchange Program of Lone Star Real Estate. Information provided is for viewer's personal, non-commercial use and may not be used for any purpose other than to identify prospective properties the viewer may be interested in purchasing. Information provided is deemed reliable but not guaranteed. Listing Courtesy of Cassie Koehler with A Cut Above Realty, LLC.

