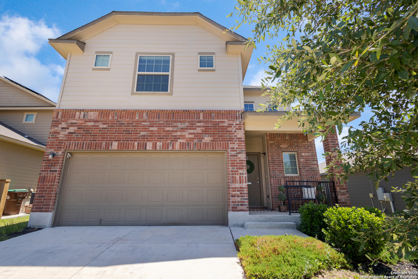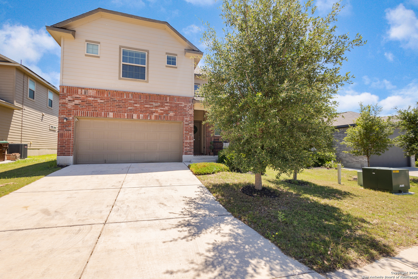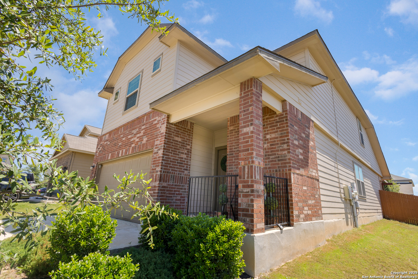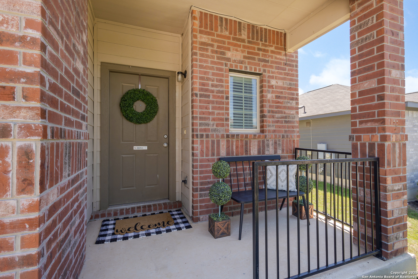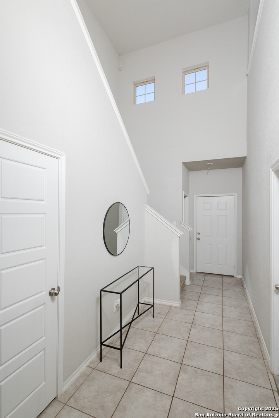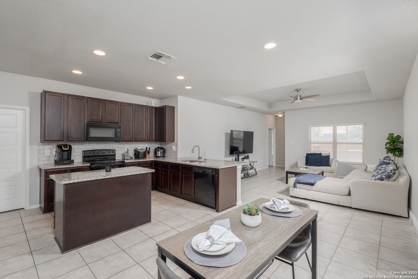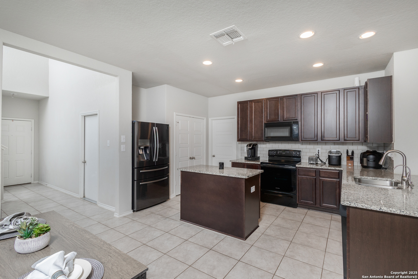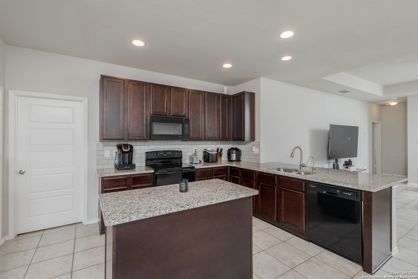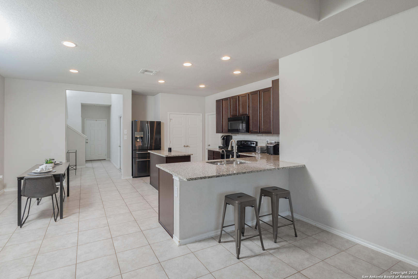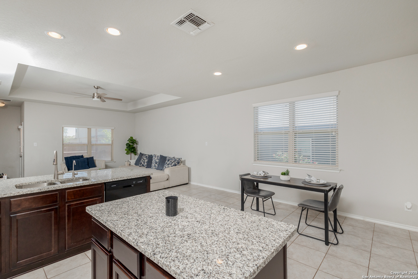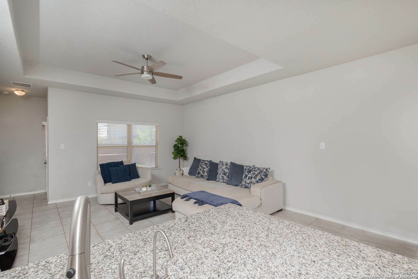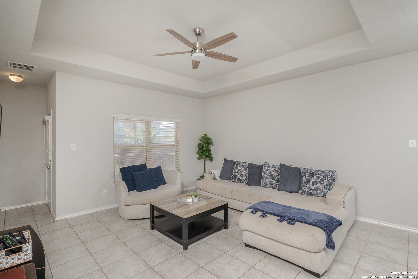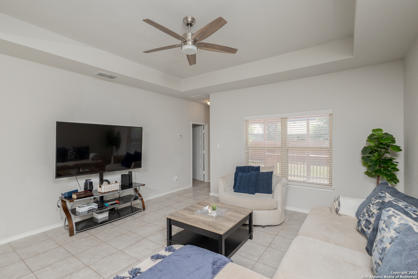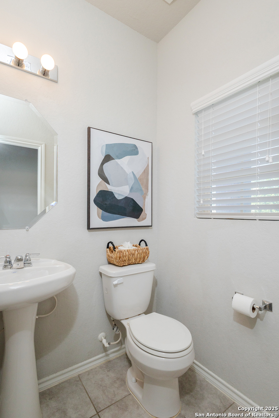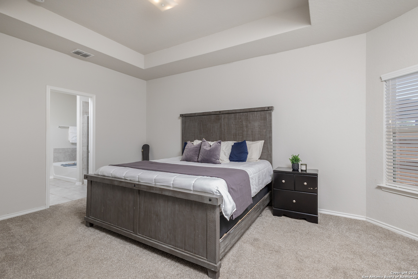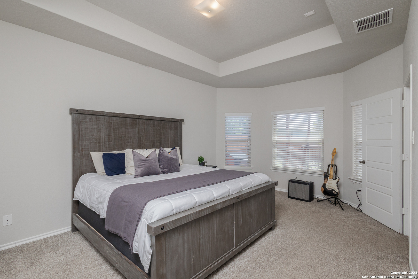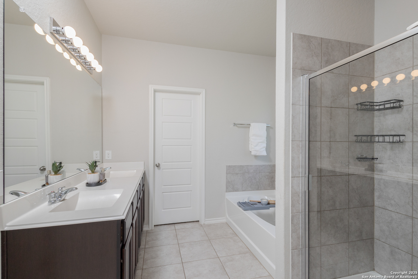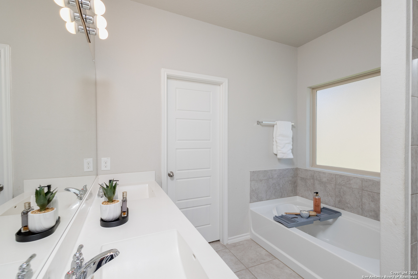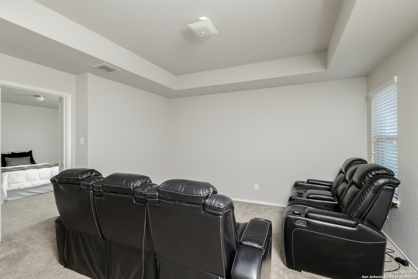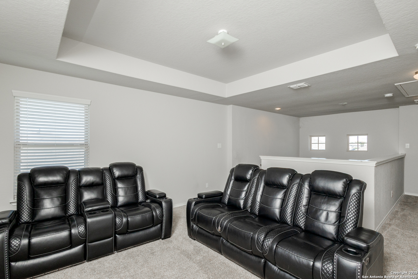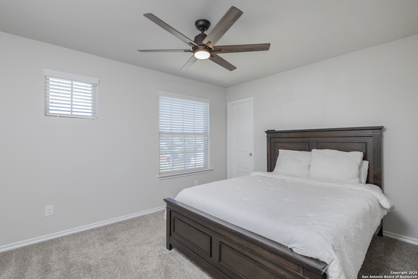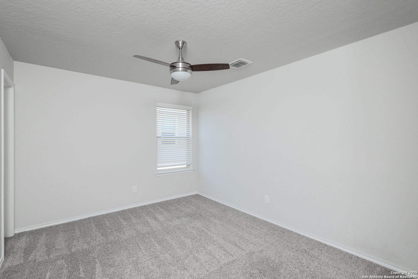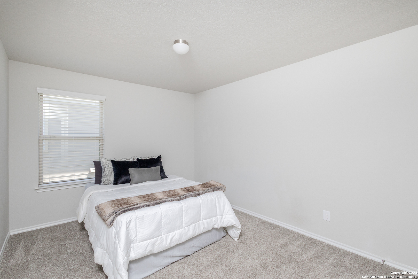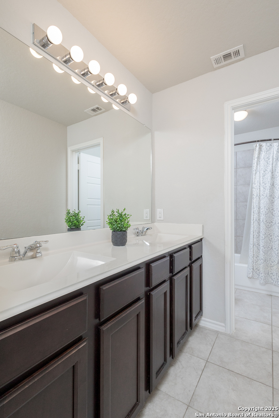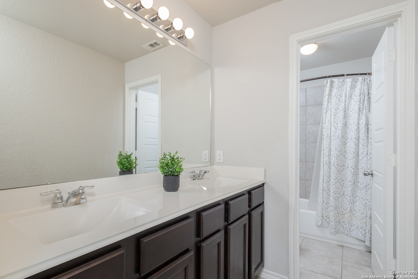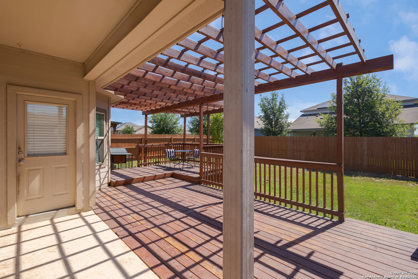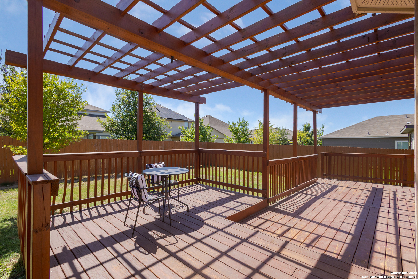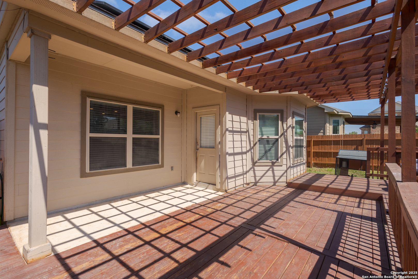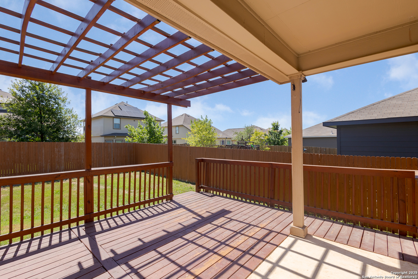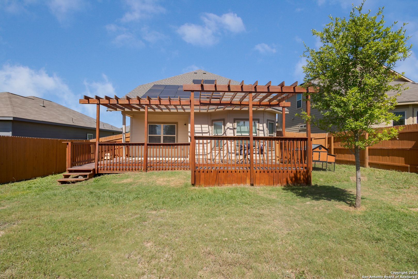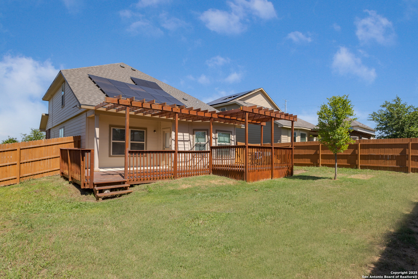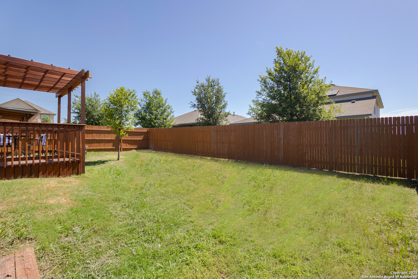Property Details
Buck Hollow
San Antonio, TX 78253
$295,000
4 BD | 3 BA |
Property Description
Solar savings, stylish upgrades, and a VA assumable loan rate of 2.25% - this home checks every box. Welcome to 121 Buck Hollow, a beautifully maintained 4-bedroom, 2.5-bath home built in 2018 by Bella Vista Homes. This is the popular Hawthorne plan, known for its spacious layout and functional design. The seller is paying off the solar panels at closing, gifting you long-term savings and lower electric bills from day one. The smart layout includes a spacious primary suite on the main floor featuring a separate garden tub and walk-in shower-your own private retreat at the end of the day. Upstairs, you'll find three generously sized bedrooms and a versatile loft ideal for a home office, playroom, or media space. Step outside to your private backyard retreat featuring a custom patio and deck designed for entertaining or simply enjoying those beautiful Texas evenings. Veterans: this home offers a VA assumable loan with an incredibly low interest rate. Ask how you can take advantage of this rare opportunity. This home is move-in ready and full of value. Schedule your showing today before it's gone!
-
Type: Residential Property
-
Year Built: 2019
-
Cooling: One Central
-
Heating: Central
-
Lot Size: 0.14 Acres
Property Details
- Status:Contract Pending
- Type:Residential Property
- MLS #:1867254
- Year Built:2019
- Sq. Feet:2,112
Community Information
- Address:121 Buck Hollow San Antonio, TX 78253
- County:Medina
- City:San Antonio
- Subdivision:HUNTERS RANCH
- Zip Code:78253
School Information
- School System:Medina Valley I.S.D.
- High School:Medina Valley
- Middle School:Loma Alta
- Elementary School:Potranco
Features / Amenities
- Total Sq. Ft.:2,112
- Interior Features:Two Living Area, Liv/Din Combo, Eat-In Kitchen, Utility Room Inside, High Ceilings, Open Floor Plan, Cable TV Available, High Speed Internet, Laundry Lower Level, Walk in Closets, Attic - Pull Down Stairs
- Fireplace(s): Not Applicable
- Floor:Carpeting, Ceramic Tile
- Inclusions:Ceiling Fans, Washer Connection, Dryer Connection, Microwave Oven, Stove/Range, Refrigerator, Disposal, Dishwasher, Ice Maker Connection, Smoke Alarm, Pre-Wired for Security, Solid Counter Tops
- Master Bath Features:Tub/Shower Separate, Double Vanity, Garden Tub
- Exterior Features:Patio Slab, Covered Patio, Deck/Balcony, Privacy Fence, Double Pane Windows
- Cooling:One Central
- Heating Fuel:Electric
- Heating:Central
- Master:17x15
- Bedroom 2:14x12
- Bedroom 3:13x12
- Bedroom 4:12x11
- Dining Room:8x9
- Kitchen:14x12
Architecture
- Bedrooms:4
- Bathrooms:3
- Year Built:2019
- Stories:2
- Style:Two Story
- Roof:Composition
- Foundation:Slab
- Parking:Two Car Garage
Property Features
- Neighborhood Amenities:Pool, Park/Playground, Sports Court, Basketball Court
- Water/Sewer:Water System, Sewer System
Tax and Financial Info
- Proposed Terms:Conventional, FHA, VA, TX Vet, Cash
- Total Tax:5936
4 BD | 3 BA | 2,112 SqFt
© 2025 Lone Star Real Estate. All rights reserved. The data relating to real estate for sale on this web site comes in part from the Internet Data Exchange Program of Lone Star Real Estate. Information provided is for viewer's personal, non-commercial use and may not be used for any purpose other than to identify prospective properties the viewer may be interested in purchasing. Information provided is deemed reliable but not guaranteed. Listing Courtesy of Amanda Alingod with San Antonio Portfolio KW RE.

