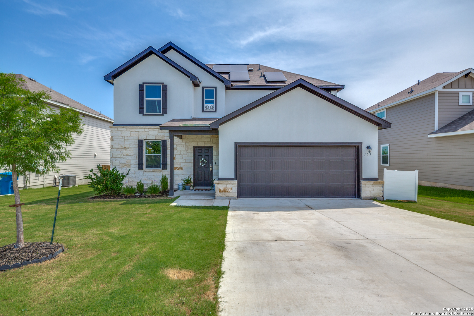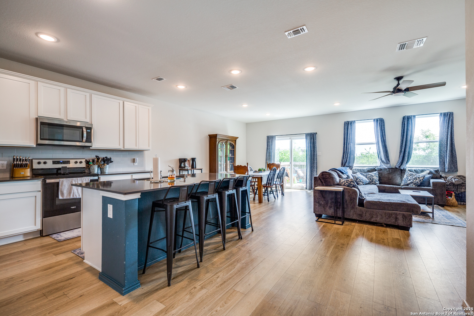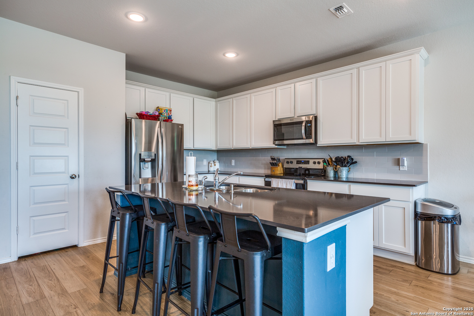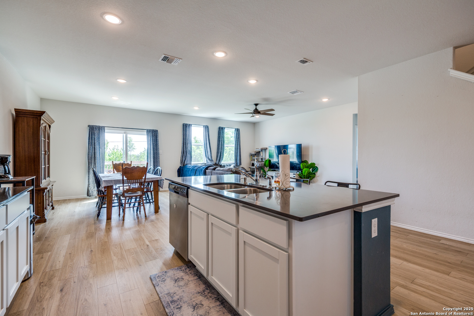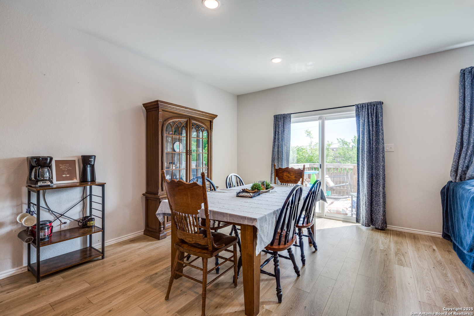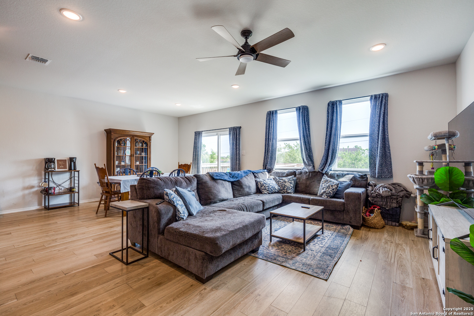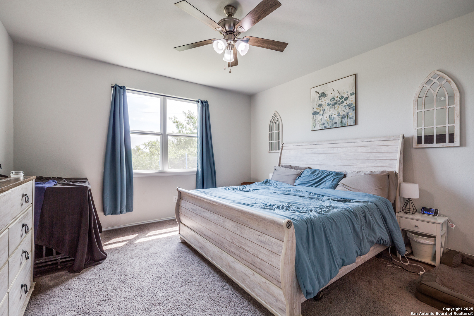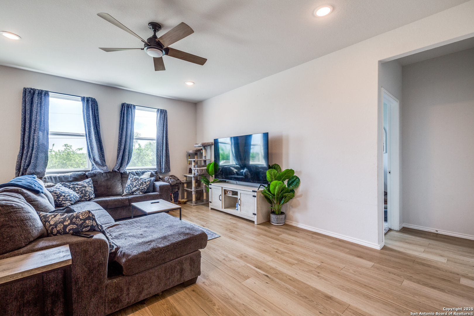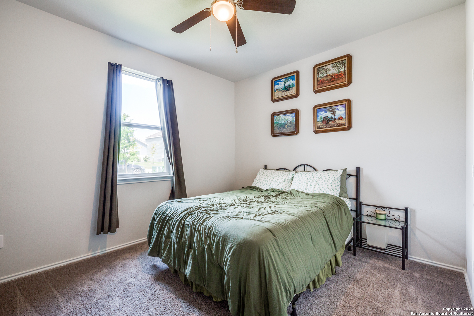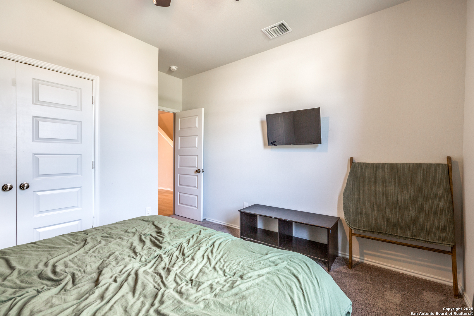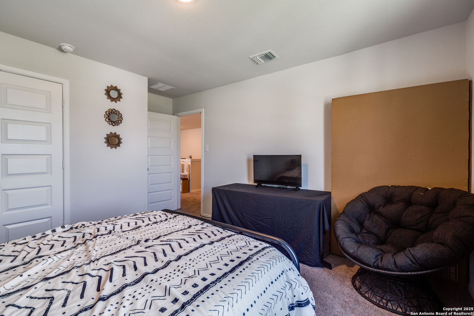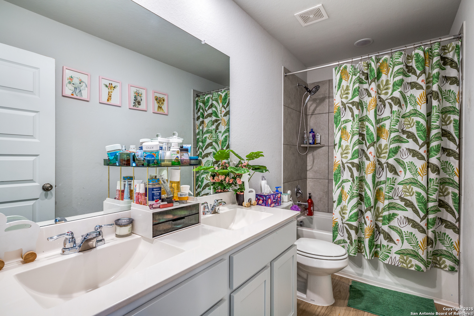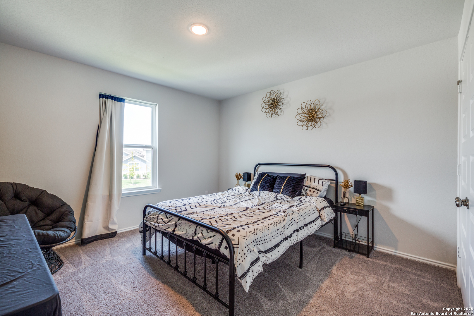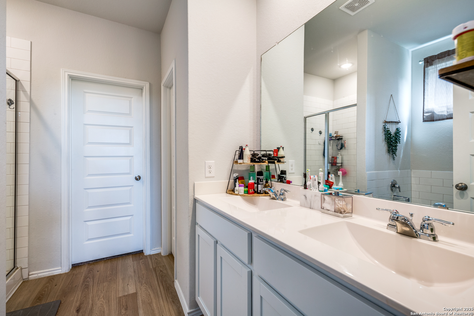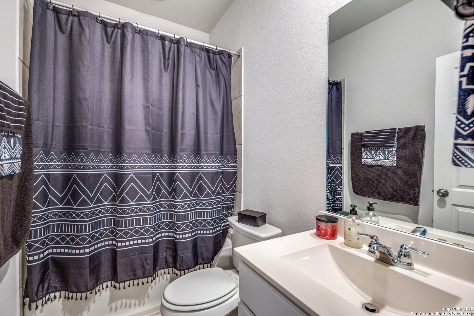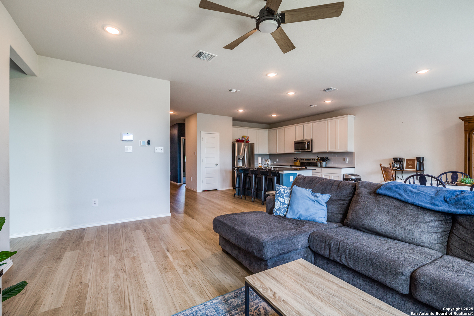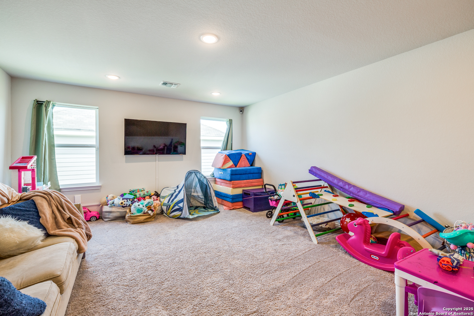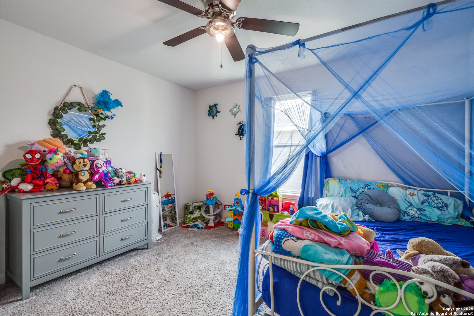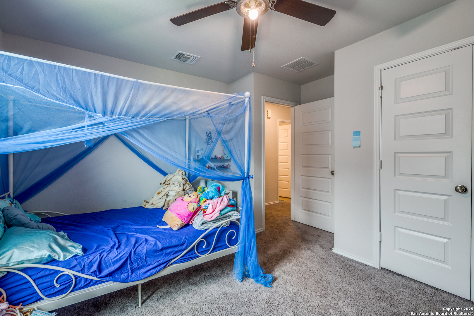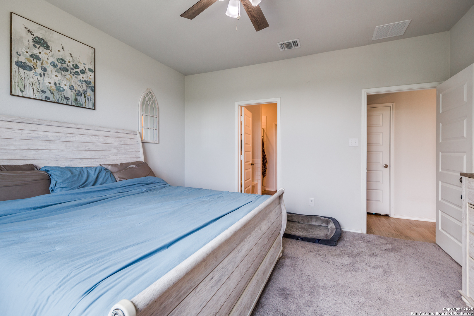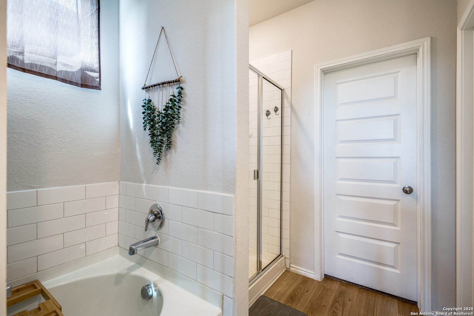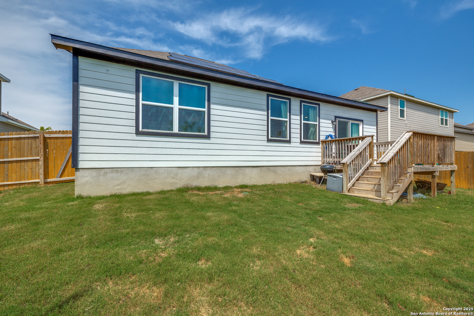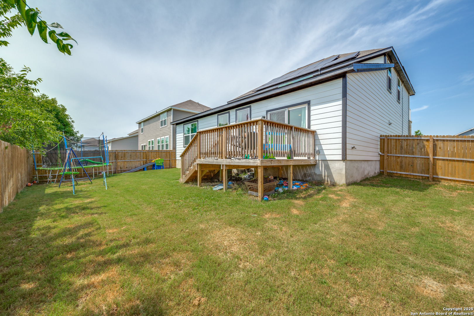Property Details
Bella Rosa Trail
Cibolo, TX 78108
$460,000
5 BD | 3 BA |
Property Description
Experience spacious, luxurious living in the stunning Sheldon floor plan, thoughtfully designed for comfort and entertaining. This open-concept layout features five spacious bedrooms and a versatile loft on the second floor-ideal for a home office, playroom, or lounge. Off the foyer, you'll find a dedicated study, powder bath, mudroom, laundry, and extra storage. The kitchen showcases a central island, quartz countertops, subway tile backsplash, corner pantry, and opens to the great room and dining area. The main-floor primary suite offers a walk-in closet, linen storage, walk-in shower, and private water closet. Upstairs includes three secondary bedrooms, a full bath, and an oversized game room. This home also features solar panels and a 6-foot sliding glass door to the backyard. Flexible options include converting the study into a 5th bedroom with a third full bath, a media room in place of the game room, a garden tub and separate shower, and a covered or extended patio. Additional highlights: 42" grey cabinets, stainless steel appliance package with range oven, recessed lighting, soft water loop, dual sinks in the hall bath, 10x10 uncovered patio, full sprinkler system, and Century Home Connect smart features.
-
Type: Residential Property
-
Year Built: 2023
-
Cooling: One Central
-
Heating: Central
-
Lot Size: 0.15 Acres
Property Details
- Status:Available
- Type:Residential Property
- MLS #:1870808
- Year Built:2023
- Sq. Feet:2,641
Community Information
- Address:121 Bella Rosa Trail Cibolo, TX 78108
- County:Guadalupe
- City:Cibolo
- Subdivision:BELLA ROSA
- Zip Code:78108
School Information
- School System:Schertz-Cibolo-Universal City ISD
- High School:Byron Steele High
- Middle School:Dobie J. Frank
- Elementary School:Wiederstein
Features / Amenities
- Total Sq. Ft.:2,641
- Interior Features:Study/Library, Game Room, Secondary Bedroom Down, High Ceilings, Open Floor Plan, Cable TV Available, High Speed Internet, Laundry Main Level, Laundry Room, Walk in Closets, Attic - Pull Down Stairs
- Fireplace(s): Not Applicable
- Floor:Carpeting, Vinyl
- Inclusions:Washer Connection, Dryer Connection, Self-Cleaning Oven, Microwave Oven, Stove/Range, Disposal, Dishwasher, Ice Maker Connection, Smoke Alarm, Electric Water Heater, Plumb for Water Softener, Solid Counter Tops, Carbon Monoxide Detector, City Garbage service
- Master Bath Features:Shower Only, Double Vanity
- Exterior Features:Privacy Fence, Sprinkler System, Double Pane Windows
- Cooling:One Central
- Heating Fuel:Electric
- Heating:Central
- Master:15x14
- Bedroom 2:13x12
- Bedroom 3:13x13
- Bedroom 4:13x12
- Dining Room:8x15
- Family Room:15x14
- Kitchen:12x18
- Office/Study:13x10
Architecture
- Bedrooms:5
- Bathrooms:3
- Year Built:2023
- Stories:2
- Style:Two Story, Contemporary
- Roof:Composition
- Foundation:Slab
- Parking:Two Car Garage, Attached
Property Features
- Neighborhood Amenities:Park/Playground
- Water/Sewer:City
Tax and Financial Info
- Proposed Terms:Conventional, FHA, VA, TX Vet, Cash
- Total Tax:505.09
5 BD | 3 BA | 2,641 SqFt
© 2025 Lone Star Real Estate. All rights reserved. The data relating to real estate for sale on this web site comes in part from the Internet Data Exchange Program of Lone Star Real Estate. Information provided is for viewer's personal, non-commercial use and may not be used for any purpose other than to identify prospective properties the viewer may be interested in purchasing. Information provided is deemed reliable but not guaranteed. Listing Courtesy of Evalyn Alejandre with Keller Williams City-View.

