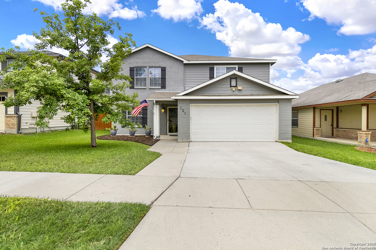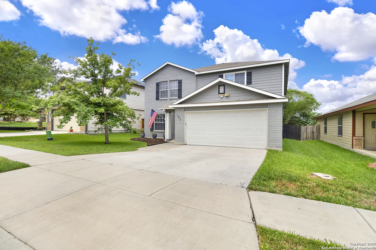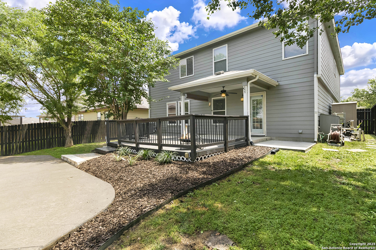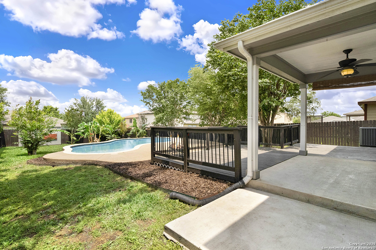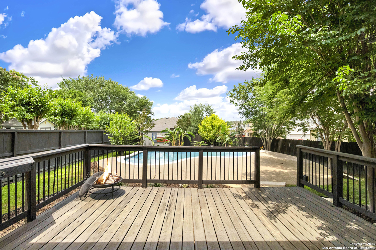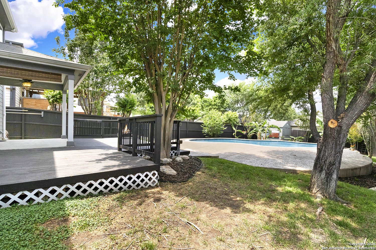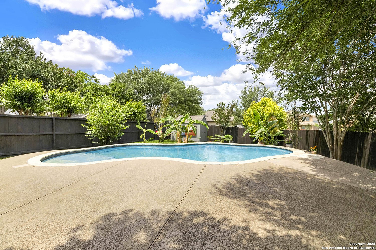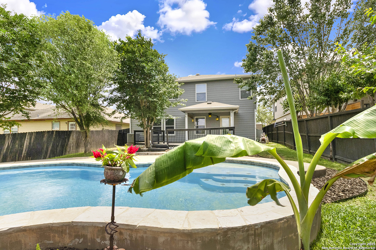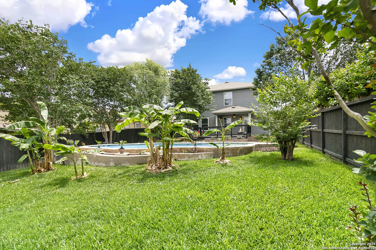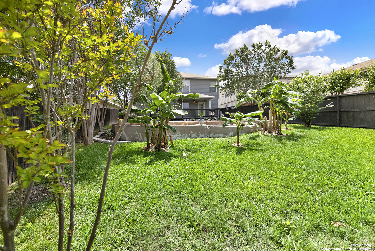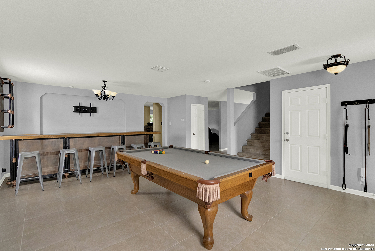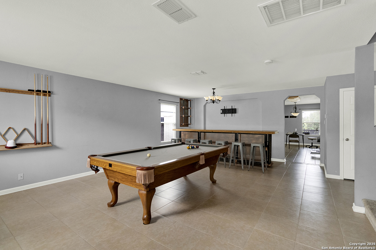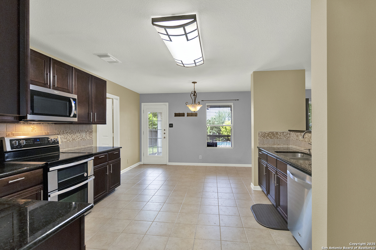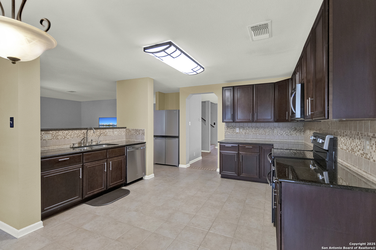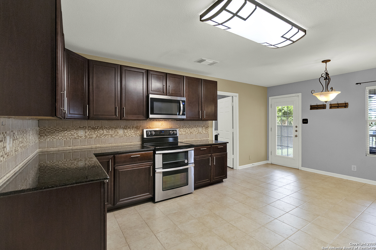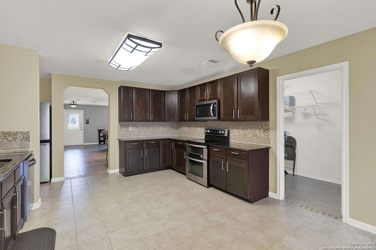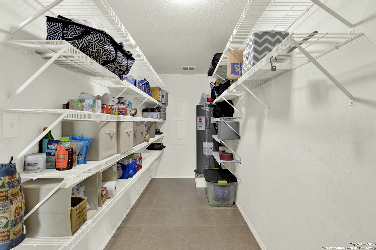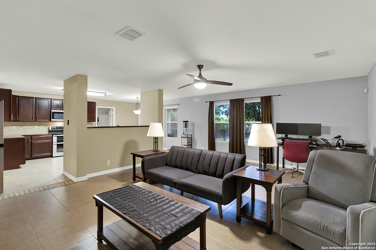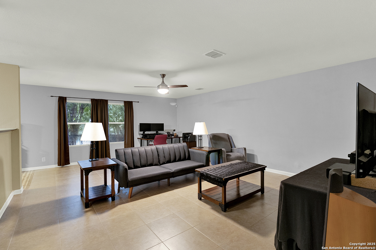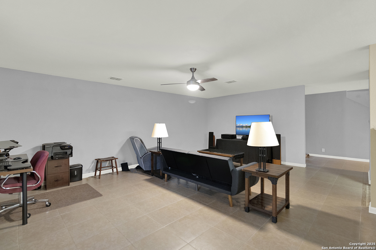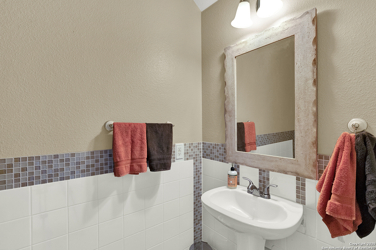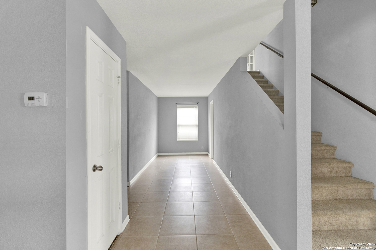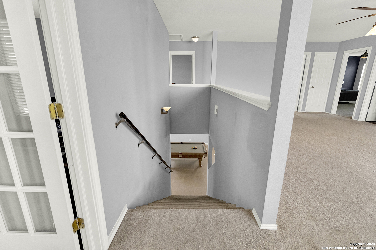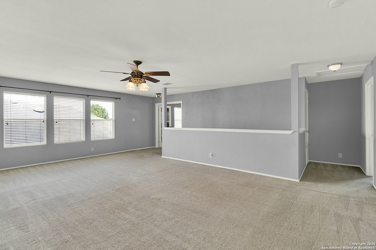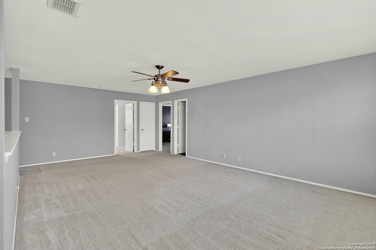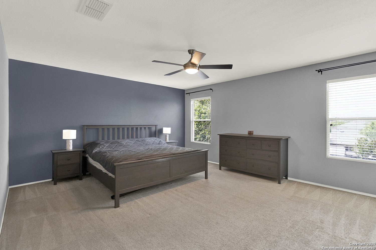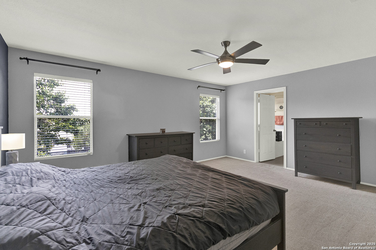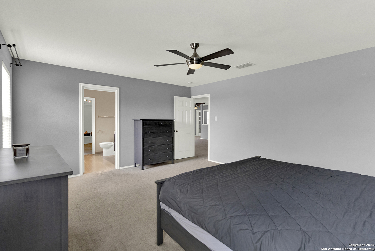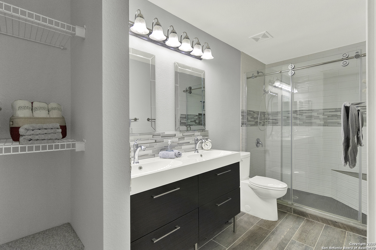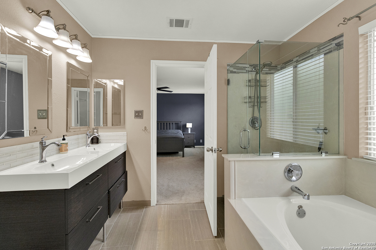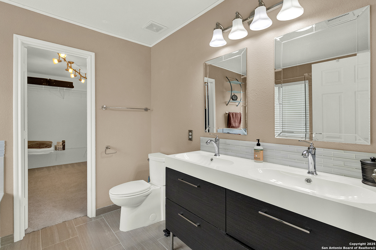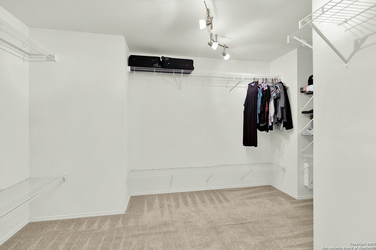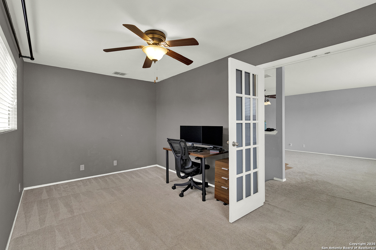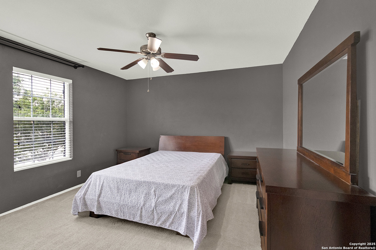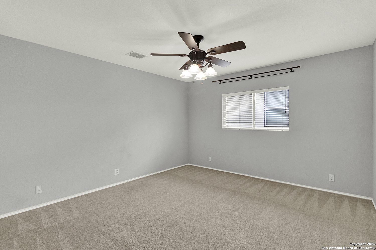Property Details
Bay Willow
Cibolo, TX 78108
$359,000
3 BD | 3 BA |
Property Description
Welcome to this stunning home, thoughtfully designed for both comfort style and entertaining located on a quiet cul-de-sac. As you enter, you'll be greeted by a space that's perfect for hosting guests at the bar or a game of pool. Just beyond that is the spacious kitchen that awaits you, featuring lots of custom cabinets, counter space, and stainless-steel appliances with a master chef feeling. The kitchen flows seamlessly into the main living room, creating an open, cozy retreat. The primary suite offers a serene retreat, with a generously sized bathroom and ensuite garden tub, separate shower and double vanity creating a spa-like atmosphere. Step outside to your private backyard oasis, where a covered patio and a large deck creates for a relaxing space. The beautifully landscaped yard features mature landscaping, lush greenery, and a sparkling pool perfect for entertaining those outdoor gatherings. Conveniently located near shopping, entertainment and major highways, this home combines tranquility with easy access to everyday amenities such as a 2-minute walk to the local park and a 5-minute walk to the elementary school. Don't miss the opportunity to make this incredible property your own!
-
Type: Residential Property
-
Year Built: 2006
-
Cooling: One Central
-
Heating: Central
-
Lot Size: 0.17 Acres
Property Details
- Status:Available
- Type:Residential Property
- MLS #:1863143
- Year Built:2006
- Sq. Feet:3,038
Community Information
- Address:121 Bay Willow Cibolo, TX 78108
- County:Guadalupe
- City:Cibolo
- Subdivision:WILLOW BRIDGE
- Zip Code:78108
School Information
- School System:Schertz-Cibolo-Universal City ISD
- High School:Steele
- Middle School:Dobie J. Frank
- Elementary School:Green Valley
Features / Amenities
- Total Sq. Ft.:3,038
- Interior Features:Three Living Area, Liv/Din Combo, Eat-In Kitchen, Two Eating Areas, Walk-In Pantry, Study/Library, Utility Room Inside, All Bedrooms Upstairs, Cable TV Available, High Speed Internet
- Fireplace(s): Not Applicable
- Floor:Carpeting, Ceramic Tile, Laminate
- Inclusions:Ceiling Fans, Washer Connection, Dryer Connection, Stove/Range, Disposal, Dishwasher, Ice Maker Connection, Garage Door Opener
- Master Bath Features:Tub/Shower Separate, Double Vanity, Garden Tub
- Exterior Features:Covered Patio, Deck/Balcony, Privacy Fence, Double Pane Windows, Storage Building/Shed, Mature Trees
- Cooling:One Central
- Heating Fuel:Electric
- Heating:Central
- Master:14x17
- Bedroom 2:12x13
- Bedroom 3:12x12
- Dining Room:9x16
- Family Room:16x21
- Kitchen:11x13
- Office/Study:9x16
Architecture
- Bedrooms:3
- Bathrooms:3
- Year Built:2006
- Stories:2
- Style:Two Story, Contemporary
- Roof:Composition
- Foundation:Slab
- Parking:Two Car Garage
Property Features
- Neighborhood Amenities:Park/Playground, Jogging Trails, Sports Court
- Water/Sewer:Water System, City
Tax and Financial Info
- Proposed Terms:Conventional, FHA, VA, Cash
- Total Tax:7659
3 BD | 3 BA | 3,038 SqFt
© 2025 Lone Star Real Estate. All rights reserved. The data relating to real estate for sale on this web site comes in part from the Internet Data Exchange Program of Lone Star Real Estate. Information provided is for viewer's personal, non-commercial use and may not be used for any purpose other than to identify prospective properties the viewer may be interested in purchasing. Information provided is deemed reliable but not guaranteed. Listing Courtesy of Troy Hoessly with Home Team of America.

