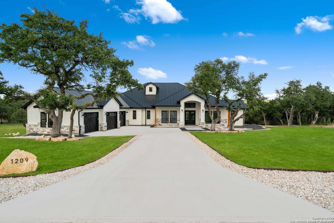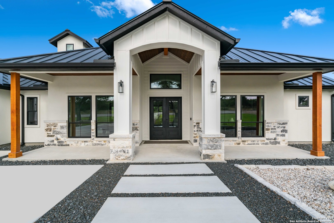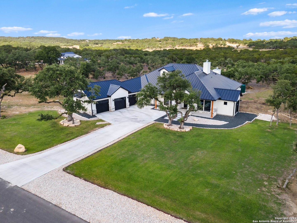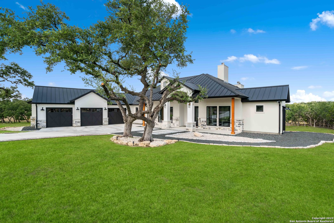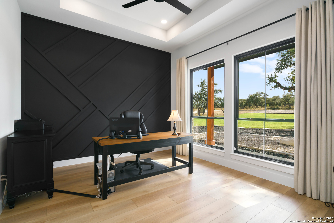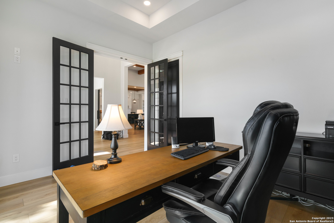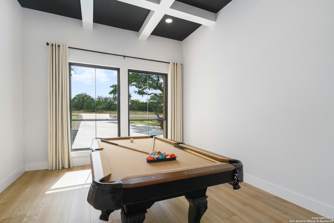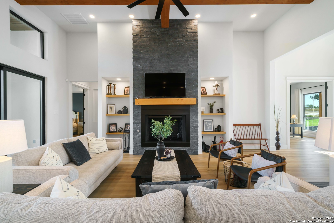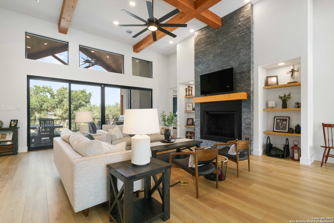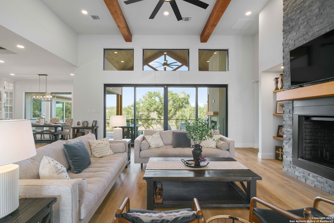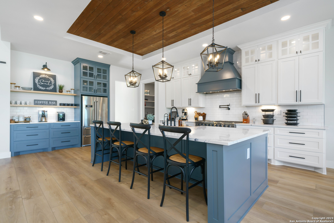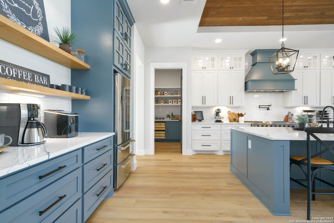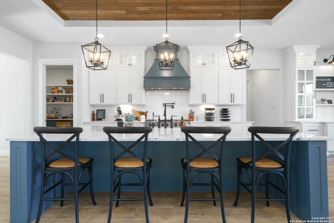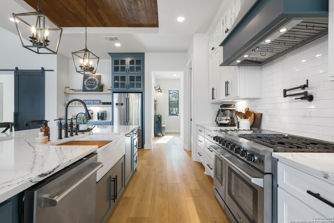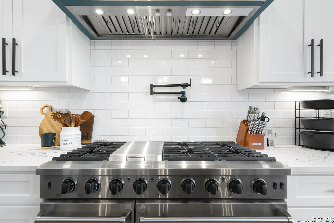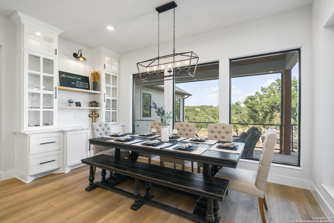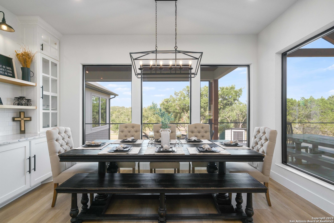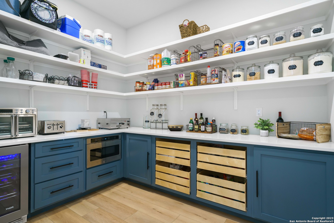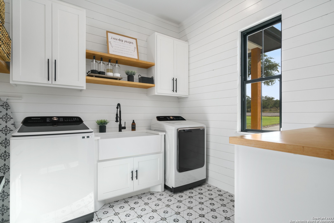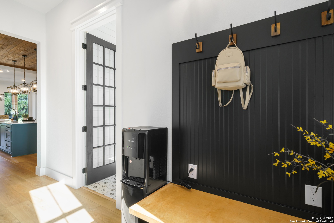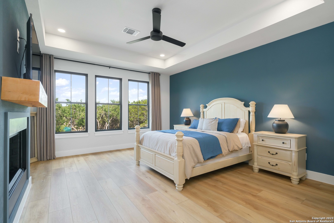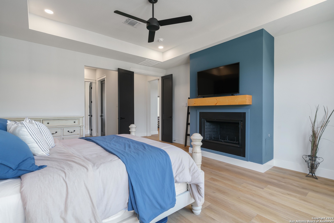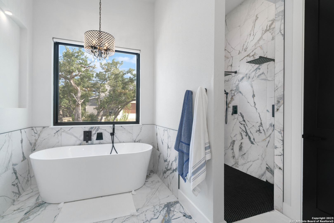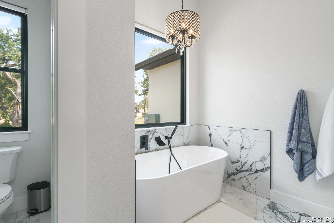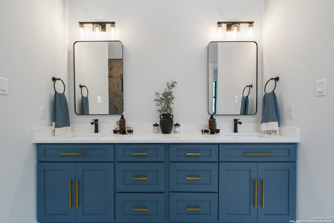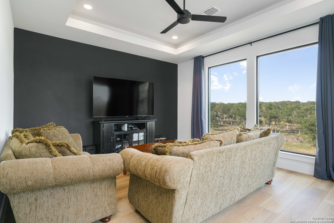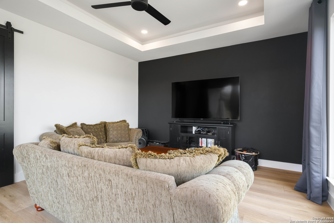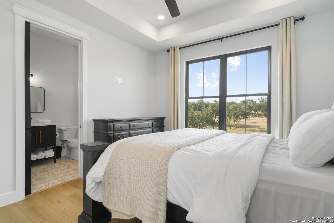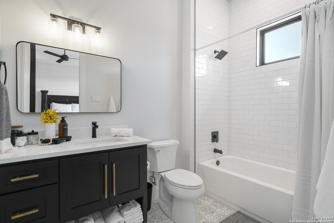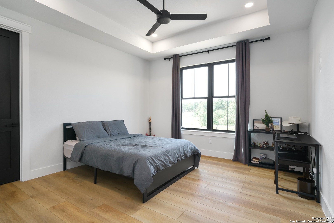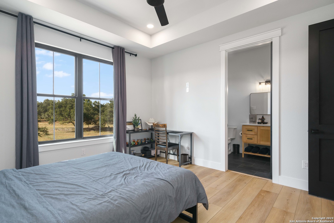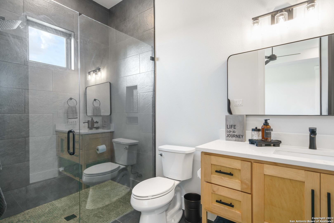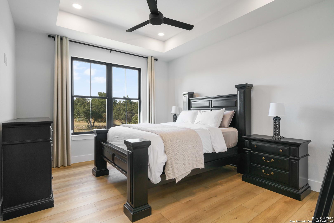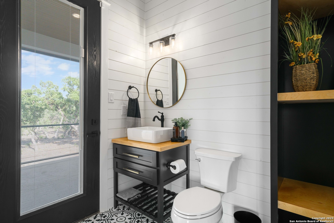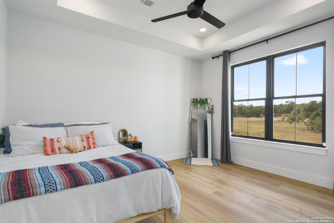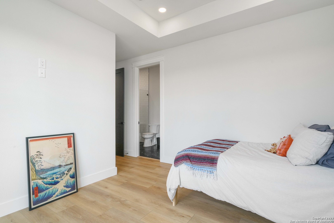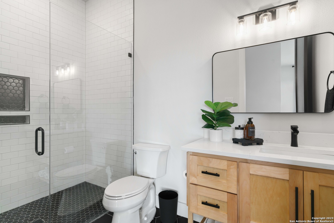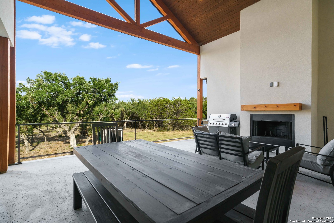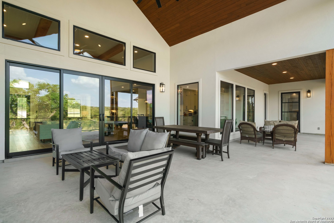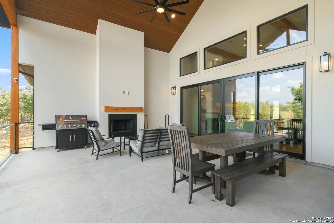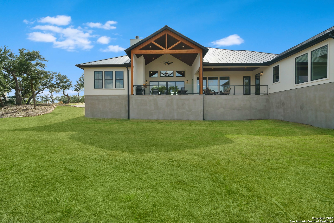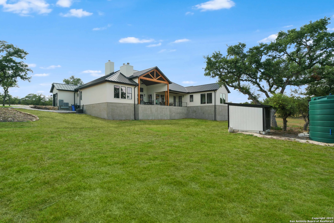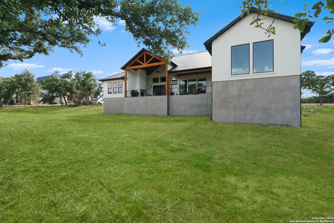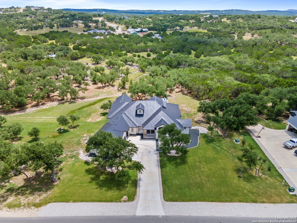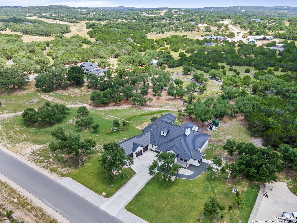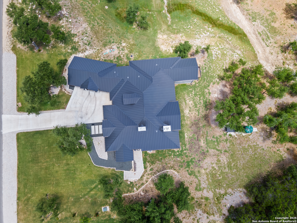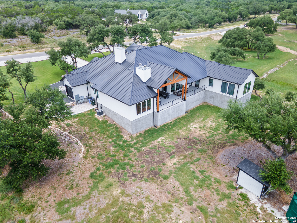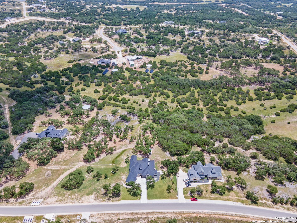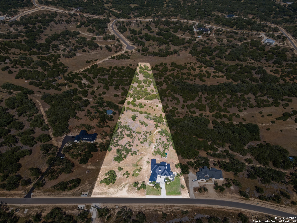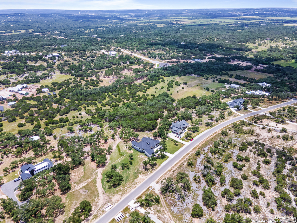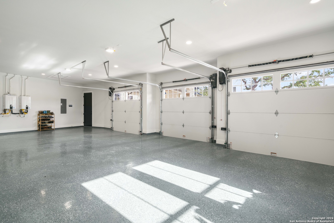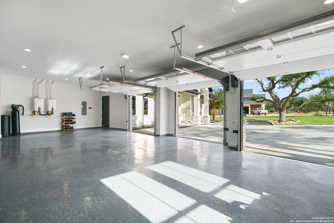Property Details
adyson ridge
Bulverde, TX 78163
$1,695,777
4 BD | 5 BA |
Property Description
A truly custom build with charm around every corner and picture windows throughout, welcome home to hill country living at its finest. Situated on 5 acres with towering oaks, the owners suite and three additional en-suite bedrooms have all been designed with recessed ceilings, large walk-in closets, and individualized touches for the perfect place to settle in. You'll have plenty of space to spread out with the front sitting area, living room with cedar-wrapped beams, media room, front office as an optional
-
Type: Residential Property
-
Year Built: 2022
-
Cooling: Two Central
-
Heating: Central
-
Lot Size: 5.01 Acres
Property Details
- Status:Available
- Type:Residential Property
- MLS #:1875663
- Year Built:2022
- Sq. Feet:4,026
Community Information
- Address:1209 adyson ridge Bulverde, TX 78163
- County:Comal
- City:Bulverde
- Subdivision:CENTENNIAL RIDGE
- Zip Code:78163
School Information
- School System:Comal
- High School:Smithson Valley
- Middle School:Spring Branch
- Elementary School:Rahe Bulverde Elementary
Features / Amenities
- Total Sq. Ft.:4,026
- Interior Features:Two Living Area, Liv/Din Combo, Separate Dining Room, Eat-In Kitchen, Two Eating Areas, Island Kitchen, Walk-In Pantry, Study/Library, Game Room, Media Room, Utility Room Inside, 1st Floor Lvl/No Steps, High Ceilings, Open Floor Plan, Cable TV Available, High Speed Internet, All Bedrooms Downstairs, Laundry in Closet, Laundry Main Level, Laundry Room, Telephone, Walk in Closets
- Fireplace(s): Three+, Living Room, Primary Bedroom, Gas, Other
- Floor:Ceramic Tile, Vinyl
- Inclusions:Ceiling Fans, Chandelier, Dryer Connection, Cook Top, Self-Cleaning Oven, Microwave Oven, Stove/Range, Disposal, Water Softener (owned), Smoke Alarm, Garage Door Opener, Plumb for Water Softener, Solid Counter Tops, Carbon Monoxide Detector, Propane Water Heater, Private Garbage Service
- Master Bath Features:Tub/Shower Separate, Double Vanity, Garden Tub
- Exterior Features:Covered Patio, Sprinkler System, Double Pane Windows, Storage Building/Shed, Mature Trees
- Cooling:Two Central
- Heating Fuel:Propane Owned
- Heating:Central
- Master:14x17
- Bedroom 2:13x13
- Bedroom 3:13x14
- Bedroom 4:14x13
- Dining Room:13x13
- Kitchen:24x16
- Office/Study:13x12
Architecture
- Bedrooms:4
- Bathrooms:5
- Year Built:2022
- Stories:1
- Style:One Story, Texas Hill Country
- Roof:Metal
- Foundation:Slab
- Parking:Three Car Garage, Attached, Side Entry, Oversized
Property Features
- Lot Dimensions:375
- Neighborhood Amenities:Controlled Access
- Water/Sewer:Aerobic Septic
Tax and Financial Info
- Proposed Terms:Conventional, VA, Cash
- Total Tax:4678.88
4 BD | 5 BA | 4,026 SqFt
© 2025 Lone Star Real Estate. All rights reserved. The data relating to real estate for sale on this web site comes in part from the Internet Data Exchange Program of Lone Star Real Estate. Information provided is for viewer's personal, non-commercial use and may not be used for any purpose other than to identify prospective properties the viewer may be interested in purchasing. Information provided is deemed reliable but not guaranteed. Listing Courtesy of Brian Skelton with BHHS Don Johnson REALTORS -Spr.

