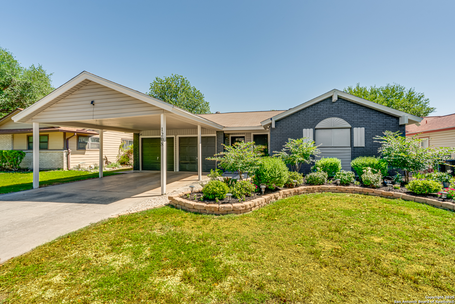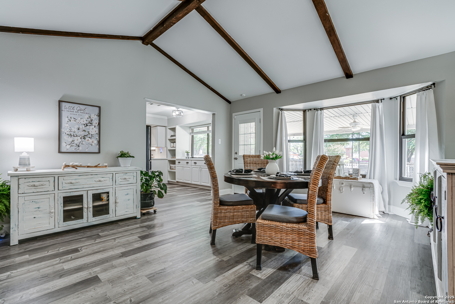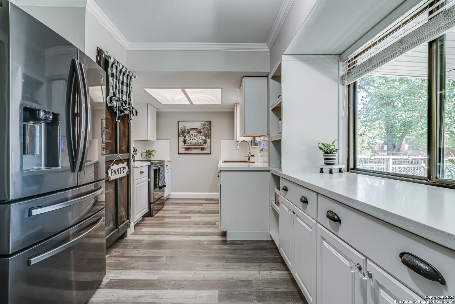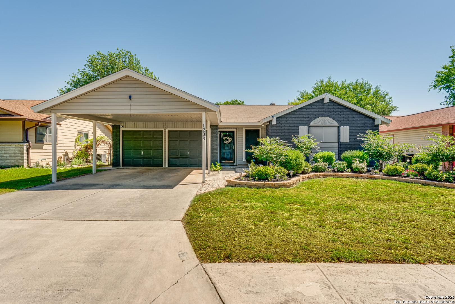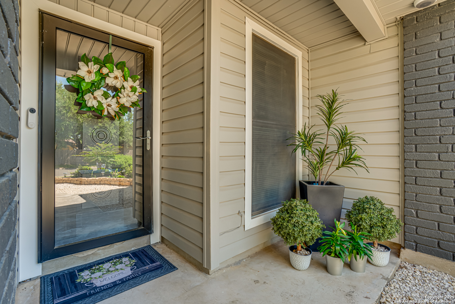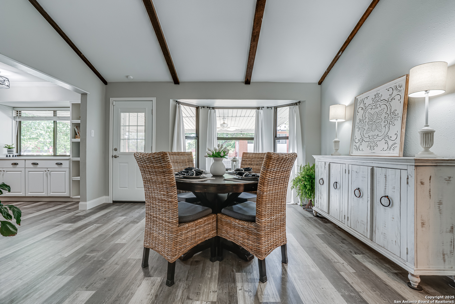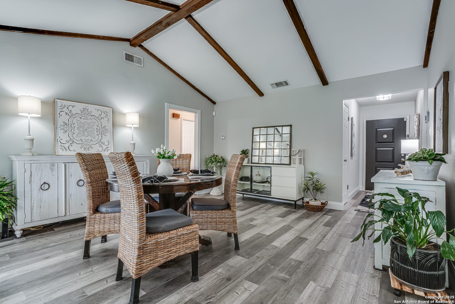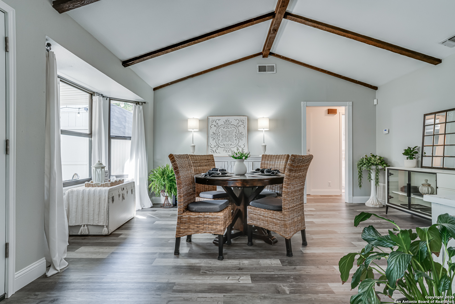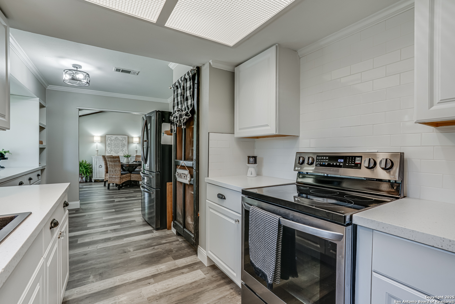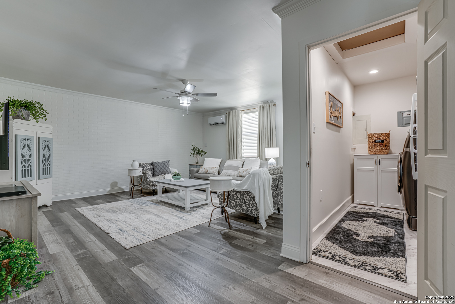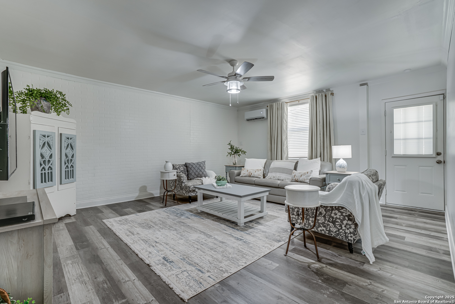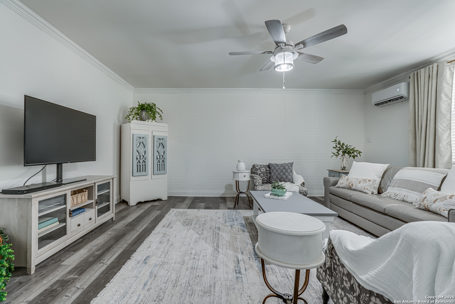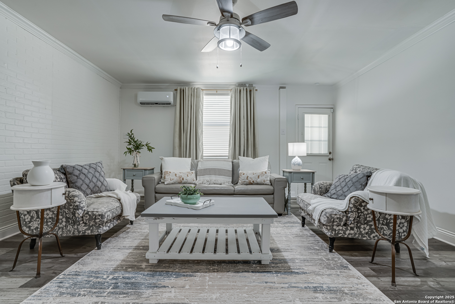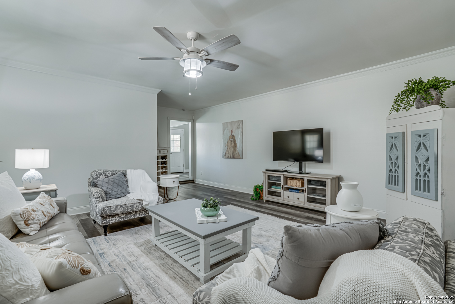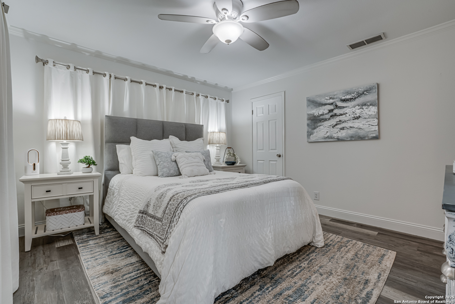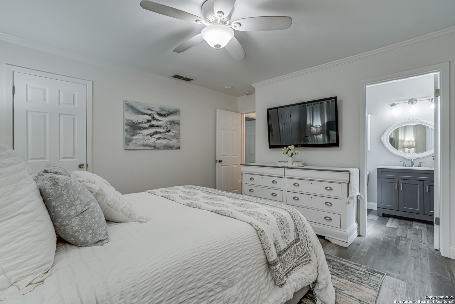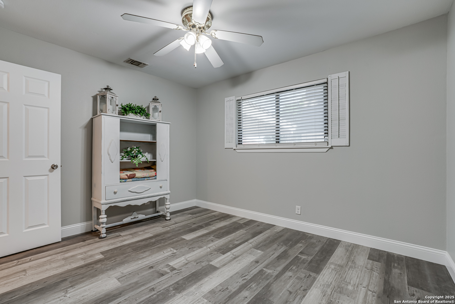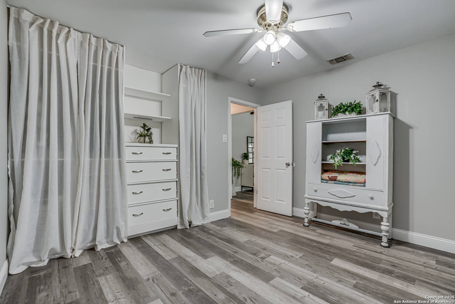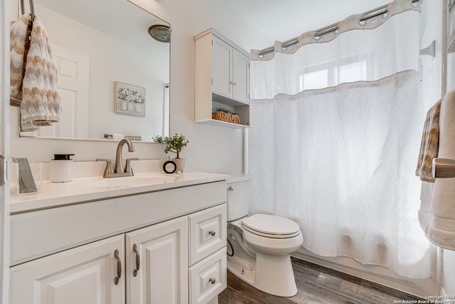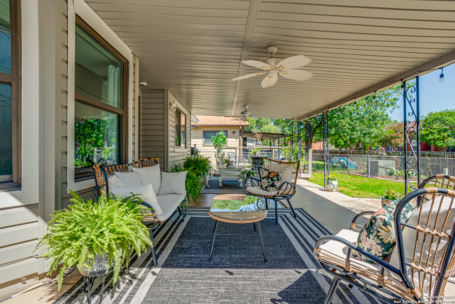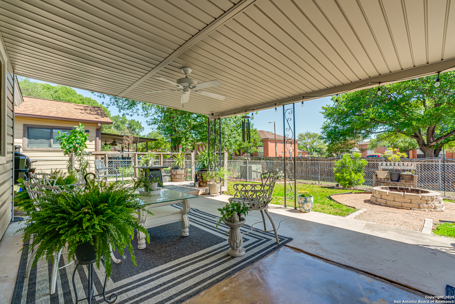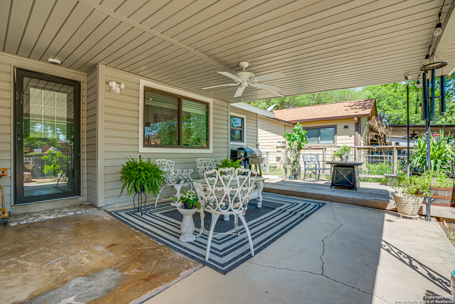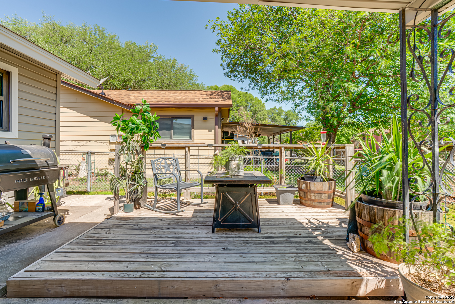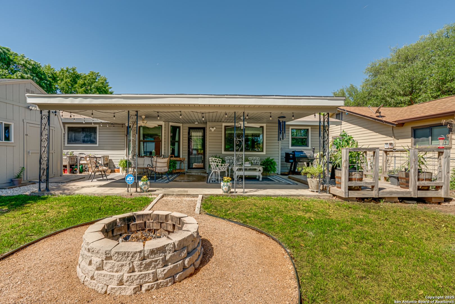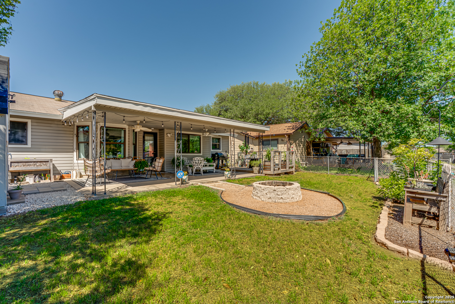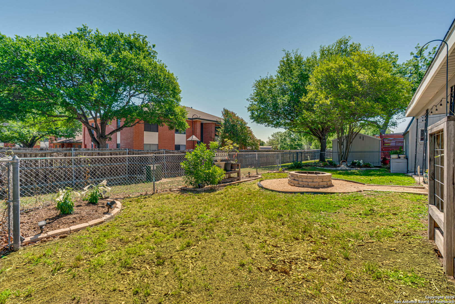Property Details
Colony Dr
Schertz, TX 78154
$264,900
3 BD | 2 BA |
Property Description
Storybook ranch...You will fall in LOVE! From the moment you pull up, you'll be drawn in by the fantastic curb appeal-lush, mature landscaping, fresh exterior paint, a fun mid-century modern front door, and a spacious two-car carport. Step inside and feel right at home. You'll love the beautiful luxury vinyl plank flooring, vaulted ceilings with exposed beams, and the spacious converted garage that adds a cozy second living area-perfect for movie nights or just unwinding at the end of the day. The kitchen is fully updated and designed for both beauty and function, with sleek quartz countertops, brand new cabinets, a great pantry, and tons of storage and natural light. The primary bedroom is a peaceful retreat with a walk-in closet and a stylishly updated en-suite bathroom. Two additional bedrooms offer great space and share another beautifully renovated full bath. This home is full of thoughtful updates including fresh interior and exterior paint, new doors and hardware, and newer appliances-all of which stay with the home! Plus, the HVAC & water heater has been recently replaced, giving you comfort and peace of mind. Step outside to your backyard oasis-an oversized covered patio with space for two separate seating areas, lush gardens, a fire pit for cool evenings, and a large shed for extra storage. Perfectly located close to Clemens High School, the Schertz Library, city parks, shopping, dining, and quick freeway access, this home checks all the boxes. Move-in ready and full of charm-don't miss your chance to make it yours!
-
Type: Residential Property
-
Year Built: 1975
-
Cooling: One Central
-
Heating: Central
-
Lot Size: 0.17 Acres
Property Details
- Status:Available
- Type:Residential Property
- MLS #:1860832
- Year Built:1975
- Sq. Feet:1,631
Community Information
- Address:1208 Colony Dr Schertz, TX 78154
- County:Guadalupe
- City:Schertz
- Subdivision:PARKLAND VILLAGE
- Zip Code:78154
School Information
- School System:Schertz-Cibolo-Universal City ISD
- High School:Clemens
- Middle School:Dobie J. Frank
- Elementary School:Norma J Paschal
Features / Amenities
- Total Sq. Ft.:1,631
- Interior Features:One Living Area, Separate Dining Room, Utility Room Inside, 1st Floor Lvl/No Steps, Converted Garage, High Ceilings, Open Floor Plan, All Bedrooms Downstairs, Laundry Lower Level, Laundry Room, Walk in Closets
- Fireplace(s): Not Applicable
- Floor:Vinyl
- Inclusions:Ceiling Fans, Washer Connection, Dryer Connection, Self-Cleaning Oven, Stove/Range, Smoke Alarm, Security System (Owned), Electric Water Heater, Smooth Cooktop, Solid Counter Tops
- Master Bath Features:Tub/Shower Combo, Single Vanity
- Exterior Features:Patio Slab, Covered Patio, Deck/Balcony, Chain Link Fence, Double Pane Windows, Storage Building/Shed
- Cooling:One Central
- Heating Fuel:Electric
- Heating:Central
- Master:12x13
- Bedroom 2:10x12
- Bedroom 3:10x10
- Dining Room:14x16
- Kitchen:8x11
Architecture
- Bedrooms:3
- Bathrooms:2
- Year Built:1975
- Stories:1
- Style:One Story, Ranch
- Roof:Composition
- Foundation:Slab
- Parking:Converted Garage
Property Features
- Neighborhood Amenities:None
- Water/Sewer:Water System, Sewer System
Tax and Financial Info
- Proposed Terms:Conventional, FHA, VA, Cash
- Total Tax:3546
3 BD | 2 BA | 1,631 SqFt
© 2025 Lone Star Real Estate. All rights reserved. The data relating to real estate for sale on this web site comes in part from the Internet Data Exchange Program of Lone Star Real Estate. Information provided is for viewer's personal, non-commercial use and may not be used for any purpose other than to identify prospective properties the viewer may be interested in purchasing. Information provided is deemed reliable but not guaranteed. Listing Courtesy of Mary Bradley with Keller Williams Heritage.

