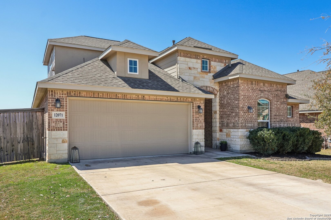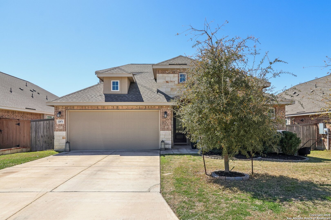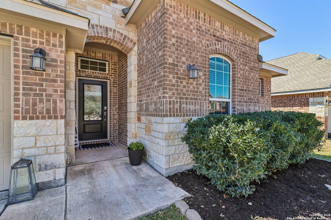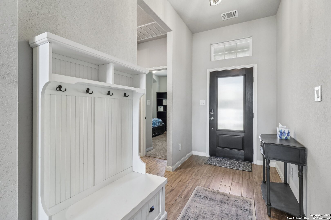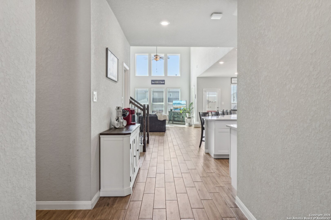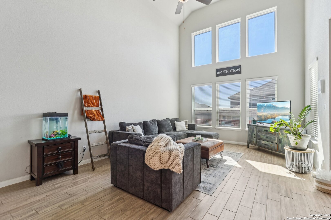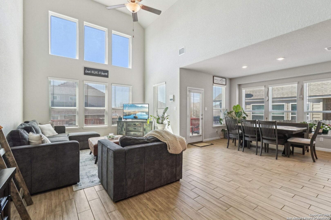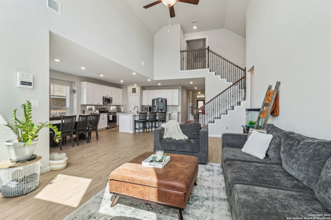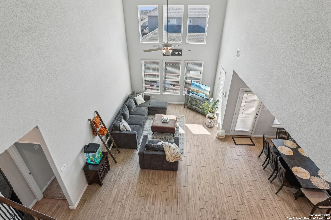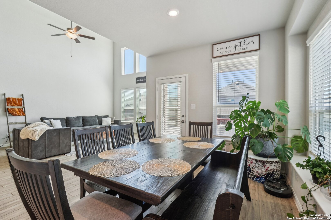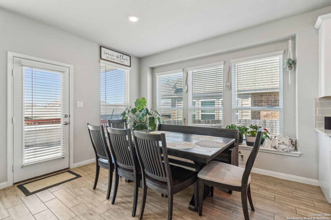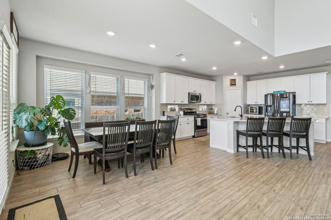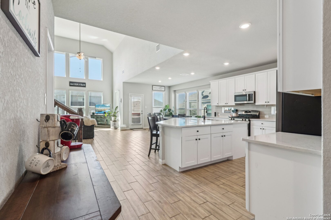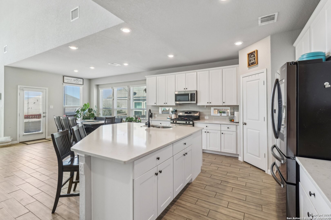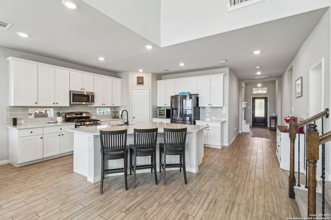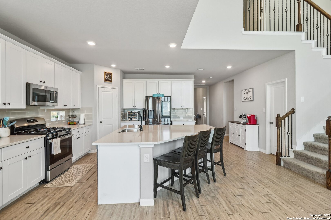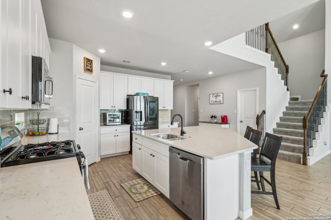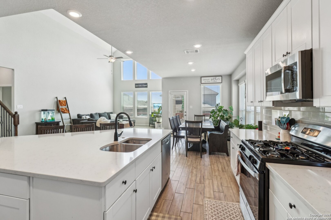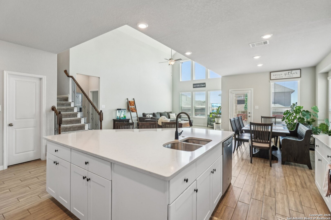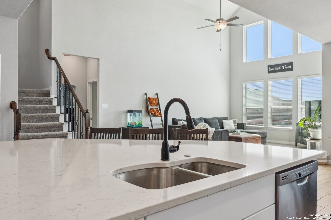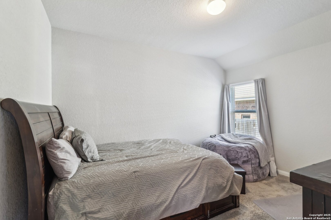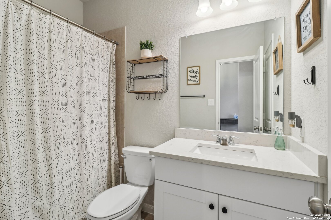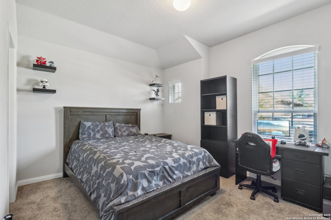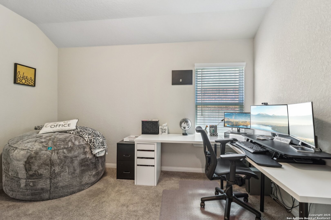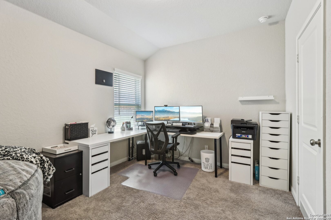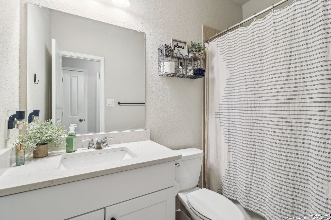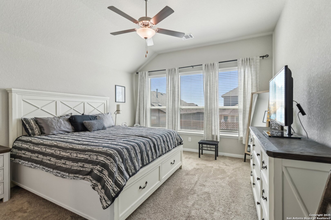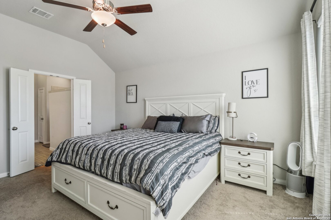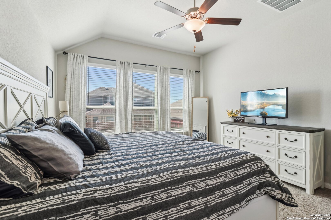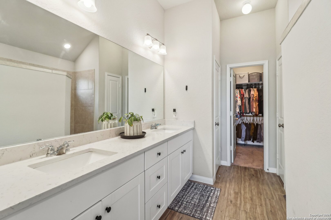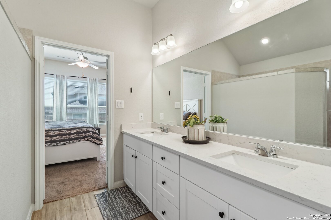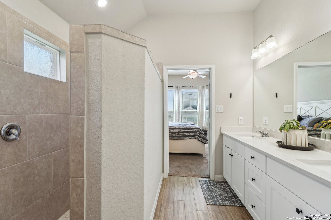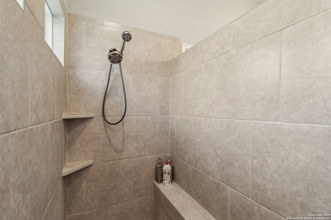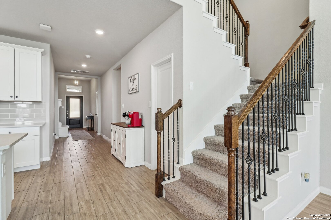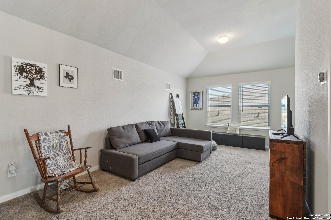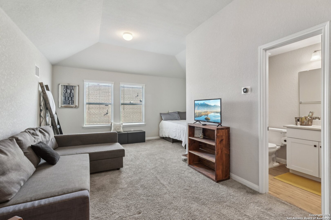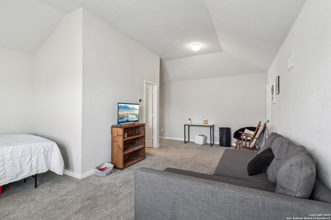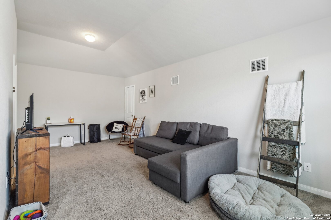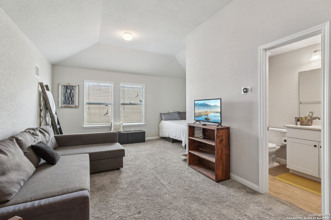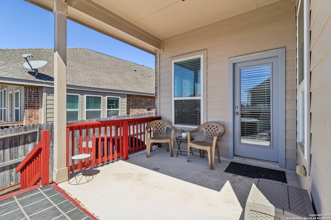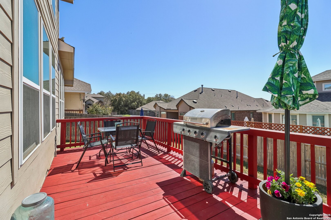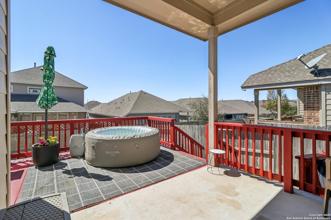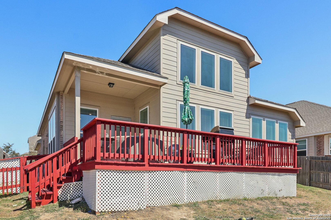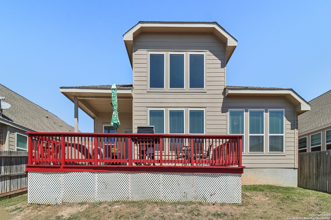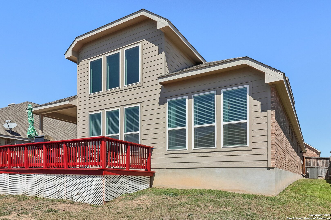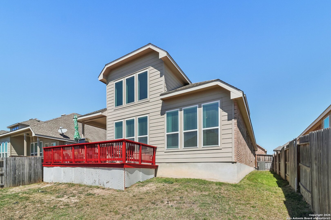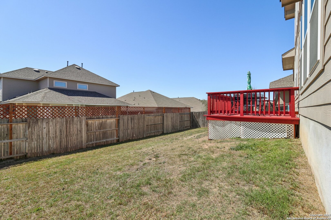Property Details
Pitcher
San Antonio, TX 78253
$550,000
4 BD | 4 BA |
Property Description
**offering $5,000 buyer credit** Welcome to this beautifully designed 4-bedroom, 4-bathroom home, built in 2019, offering the perfect blend of modern elegance and functional living. From the moment you arrive, you'll be captivated by the impeccable curb appeal and lush landscaping, maintained effortlessly with a built-in irrigation system. Step inside to discover an inviting open floor plan with soaring high ceilings that create a grand yet welcoming ambiance. The two-story great room is the heart of the home, offering a stunning space to relax or entertain, seamlessly connecting to the modern island kitchen. Here, sleek cabinetry, ample counter space, and contemporary finishes make cooking and gathering a true delight. The primary suite is a private retreat, featuring a massive walk-in shower and generous closet space. Three additional bedrooms and three full baths on the first floor ensure comfort and convenience for all. Upstairs, you'll find a spacious media room with double doors, perfect for movie nights or a private home office. There is also an exclusive full bathroom-a rare and valuable feature. The expansive backyard deck, freshly painted and beautifully crafted in wood, extends your living space outdoors, offering the perfect spot for relaxation, entertaining, or simply enjoying the fresh air. With ample storage throughout, this home effortlessly combines style and practicality. Don't miss the opportunity to own this exceptional home-schedule your showing today!
-
Type: Residential Property
-
Year Built: 2020
-
Cooling: One Central
-
Heating: Central,Heat Pump
-
Lot Size: 0.15 Acres
Property Details
- Status:Available
- Type:Residential Property
- MLS #:1848974
- Year Built:2020
- Sq. Feet:2,588
Community Information
- Address:12071 Pitcher San Antonio, TX 78253
- County:Bexar
- City:San Antonio
- Subdivision:WESTPOINTE EAST
- Zip Code:78253
School Information
- School System:Northside
- High School:Call District
- Middle School:Call District
- Elementary School:Call District
Features / Amenities
- Total Sq. Ft.:2,588
- Interior Features:One Living Area, Liv/Din Combo, Eat-In Kitchen, Island Kitchen, Breakfast Bar, Media Room, High Ceilings, Open Floor Plan, High Speed Internet, All Bedrooms Downstairs, Laundry Main Level, Laundry Room, Walk in Closets
- Fireplace(s): Not Applicable
- Floor:Carpeting, Ceramic Tile
- Inclusions:Ceiling Fans, Washer Connection, Dryer Connection, Self-Cleaning Oven, Stove/Range, Gas Cooking, Disposal, Dishwasher, Smoke Alarm, Electric Water Heater, Garage Door Opener, Solid Counter Tops
- Master Bath Features:Shower Only, Double Vanity
- Exterior Features:Covered Patio, Deck/Balcony, Privacy Fence, Sprinkler System, Dog Run Kennel
- Cooling:One Central
- Heating Fuel:Natural Gas
- Heating:Central, Heat Pump
- Master:15x12
- Bedroom 2:16x12
- Bedroom 3:12x12
- Bedroom 4:12x12
- Dining Room:15x12
- Kitchen:42x24
Architecture
- Bedrooms:4
- Bathrooms:4
- Year Built:2020
- Stories:1
- Style:One Story, Contemporary
- Roof:Composition, Heavy Composition
- Foundation:Slab
- Parking:Two Car Garage
Property Features
- Neighborhood Amenities:None
- Water/Sewer:Water System, Sewer System
Tax and Financial Info
- Proposed Terms:Conventional, FHA, VA, Cash
- Total Tax:9145
4 BD | 4 BA | 2,588 SqFt
© 2025 Lone Star Real Estate. All rights reserved. The data relating to real estate for sale on this web site comes in part from the Internet Data Exchange Program of Lone Star Real Estate. Information provided is for viewer's personal, non-commercial use and may not be used for any purpose other than to identify prospective properties the viewer may be interested in purchasing. Information provided is deemed reliable but not guaranteed. Listing Courtesy of Mark Harris with Century 21 Scott Myers, REALTORS.

