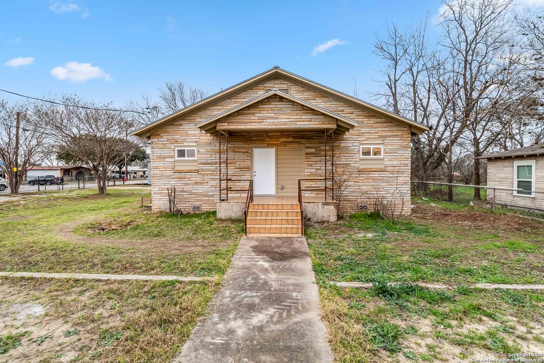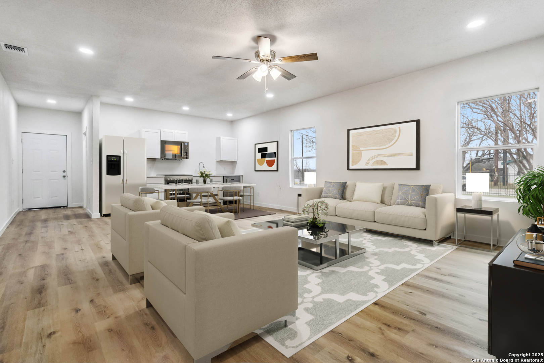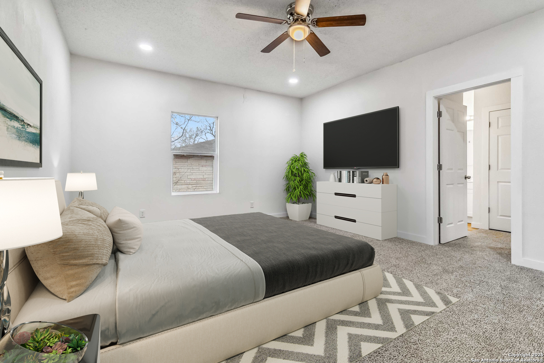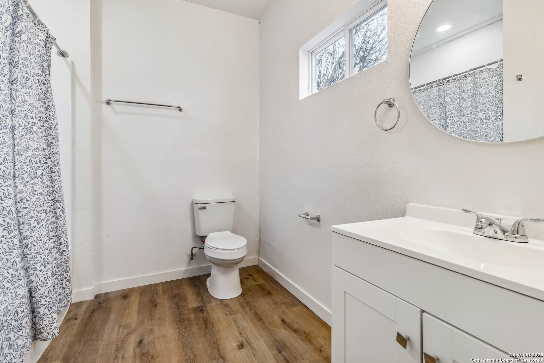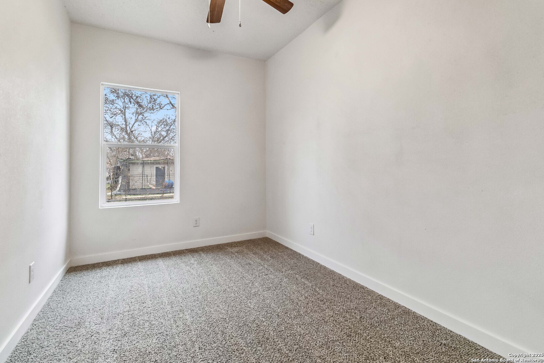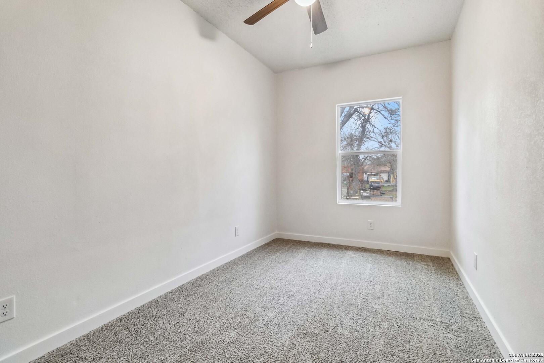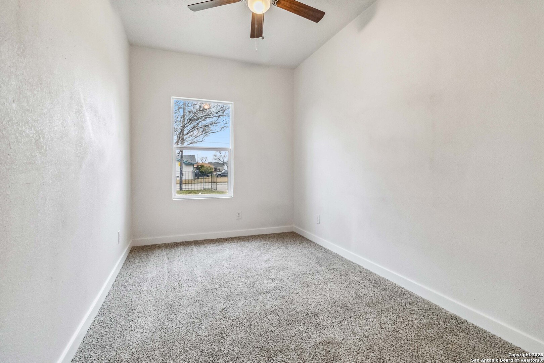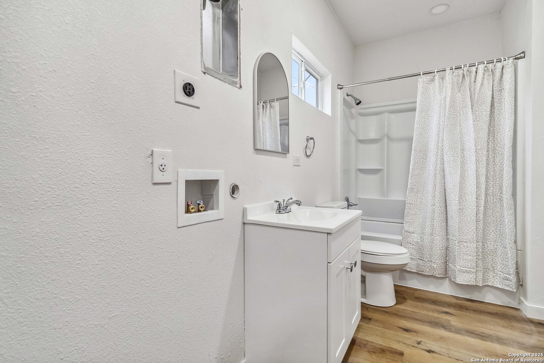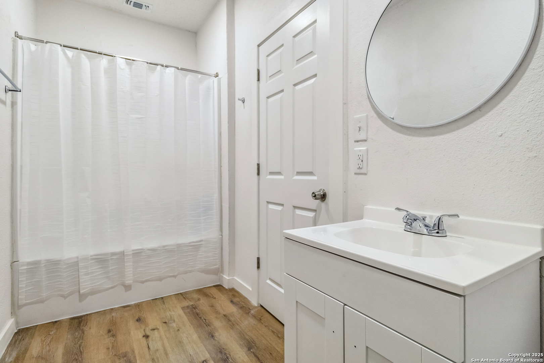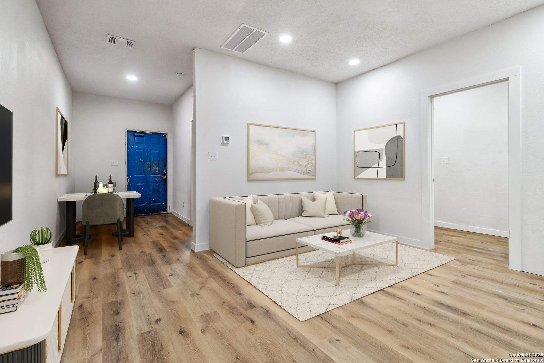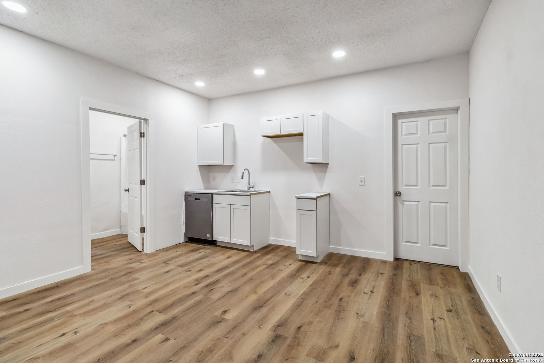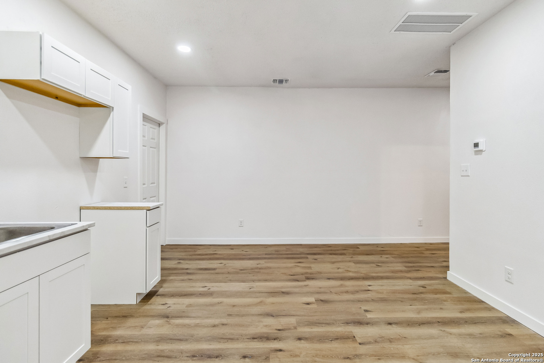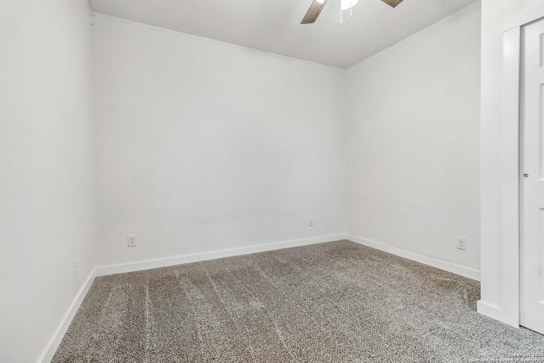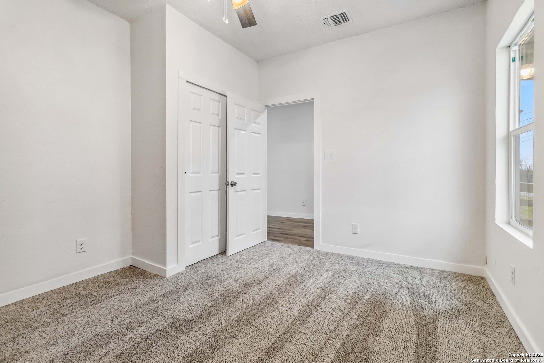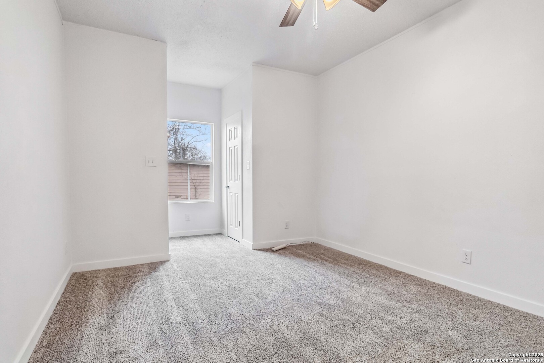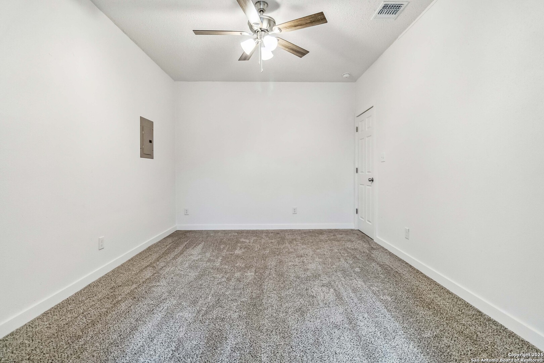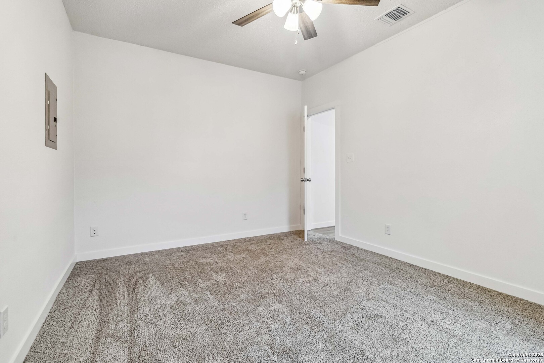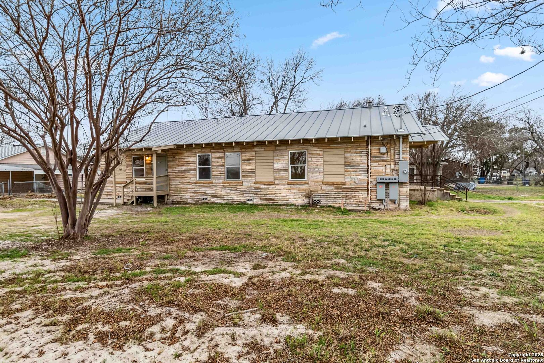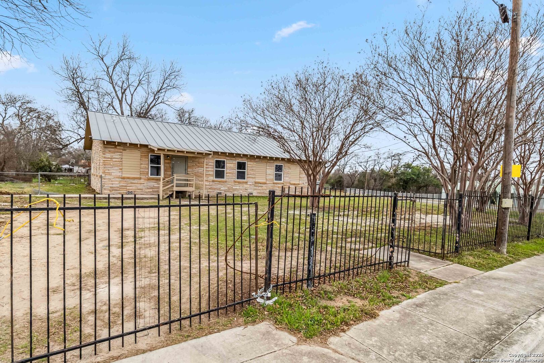Property Details
Hein Rd
San Antonio, TX 78220
$325,000
4 BD | 2 BA |
Property Description
Seller is offering $5,000 towards buyer's closing cost. This stunning 4 bedroom/2 bathroom home features a separate, attached 2 bedroom/1 bathroom ADU! Completely remodeled with city permits. This residence boasts LVP flooring, shaker cabinets, four-piece stainless steel appliances, and energy efficient double-paned windows. Ceiling fans are installed throughout, and the primary bathroom suite includes a walk-in closet. Each unit has washer/dryer hook ups and AC/Heat, all situated on a generous .29-acre corner lot with ample off-street parking behind a fully fenced property. This home is ideal for multi-generational living, investors, or homeowners looking to reduce their mortgage costs through rental income, making it an affordable option for anyone!
-
Type: Residential Property
-
Year Built: 1950
-
Cooling: Two Central
-
Heating: Central,Heat Pump,2 Units
-
Lot Size: 0.29 Acres
Property Details
- Status:Available
- Type:Residential Property
- MLS #:1829921
- Year Built:1950
- Sq. Feet:2,160
Community Information
- Address:1206 Hein Rd San Antonio, TX 78220
- County:Bexar
- City:San Antonio
- Subdivision:RICE ROAD
- Zip Code:78220
School Information
- School System:San Antonio I.S.D.
- High School:Sam Houston
- Middle School:Martin Luther King
- Elementary School:Martin Luther King
Features / Amenities
- Total Sq. Ft.:2,160
- Interior Features:One Living Area, Liv/Din Combo, Utility Room Inside, High Ceilings
- Fireplace(s): Not Applicable
- Floor:Carpeting, Other
- Inclusions:Ceiling Fans, Washer Connection, Dryer Connection, Self-Cleaning Oven, Microwave Oven, Stove/Range, Refrigerator, Disposal, Dishwasher, Smoke Alarm, Electric Water Heater, Carbon Monoxide Detector
- Master Bath Features:Tub/Shower Combo
- Exterior Features:Chain Link Fence, Wrought Iron Fence, Double Pane Windows, Additional Dwelling
- Cooling:Two Central
- Heating Fuel:Electric
- Heating:Central, Heat Pump, 2 Units
- Master:22x17
- Bedroom 2:9x18
- Bedroom 3:9x18
- Bedroom 4:9x13
- Dining Room:8x11
- Kitchen:10x11
Architecture
- Bedrooms:4
- Bathrooms:2
- Year Built:1950
- Stories:1
- Style:One Story
- Roof:Metal
- Parking:None/Not Applicable
Property Features
- Lot Dimensions:139x109x93x116
- Neighborhood Amenities:None
- Water/Sewer:Water System
Tax and Financial Info
- Proposed Terms:Conventional, FHA, VA, TX Vet, Cash
- Total Tax:3837
4 BD | 2 BA | 2,160 SqFt
© 2025 Lone Star Real Estate. All rights reserved. The data relating to real estate for sale on this web site comes in part from the Internet Data Exchange Program of Lone Star Real Estate. Information provided is for viewer's personal, non-commercial use and may not be used for any purpose other than to identify prospective properties the viewer may be interested in purchasing. Information provided is deemed reliable but not guaranteed. Listing Courtesy of Mario Duran with JB Goodwin, REALTORS.

