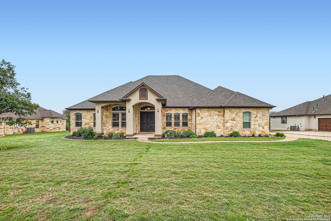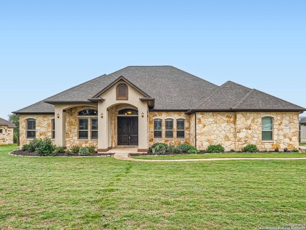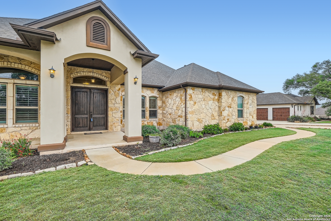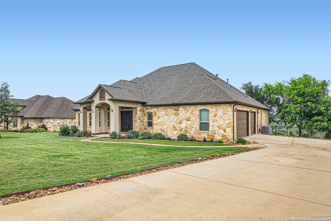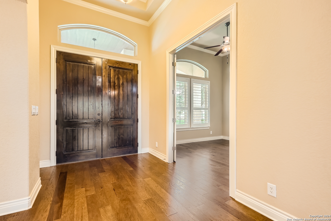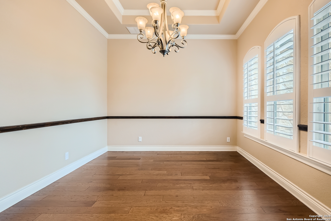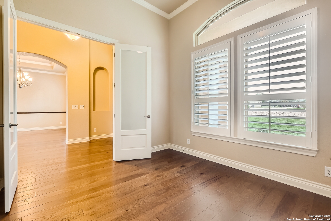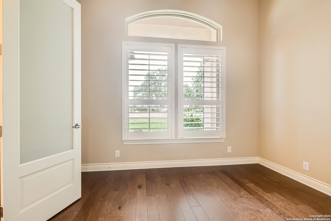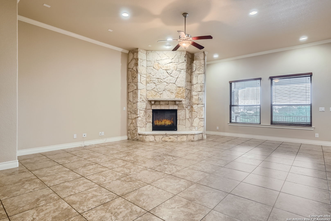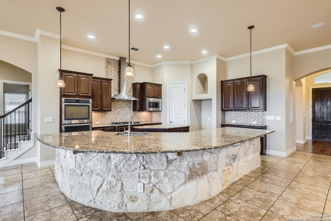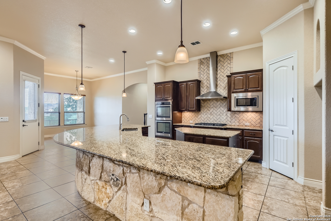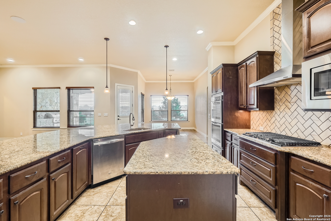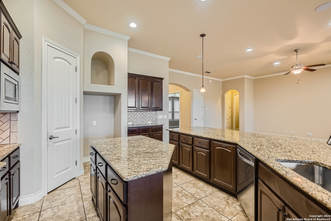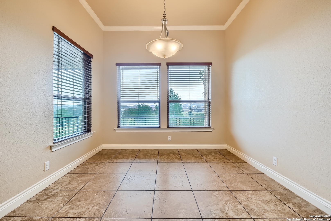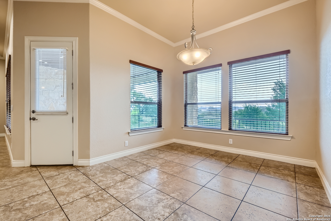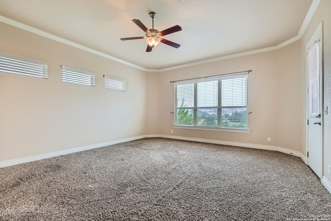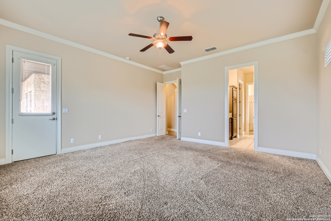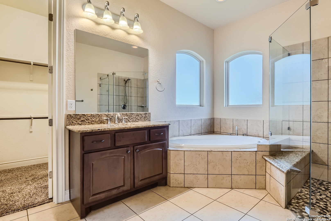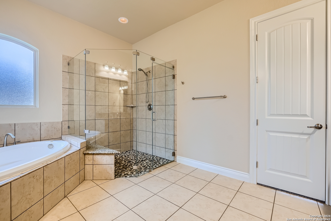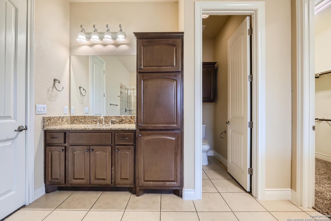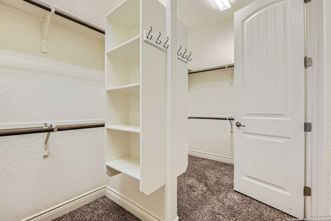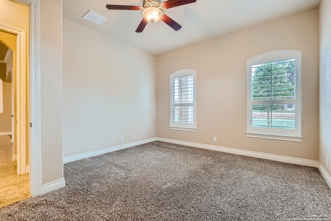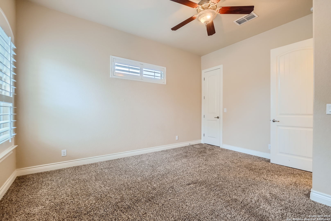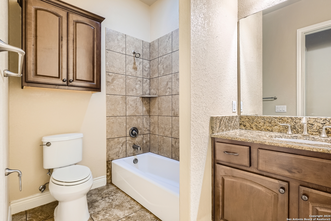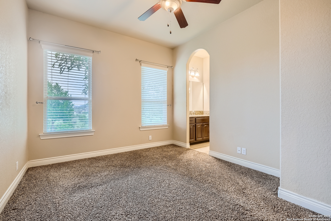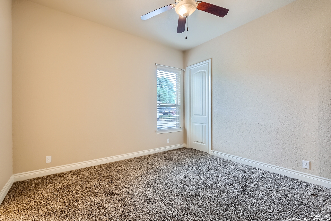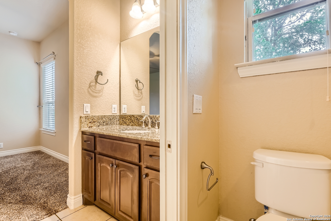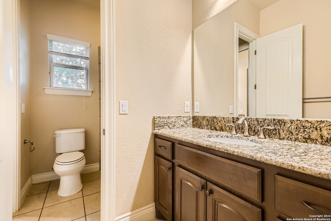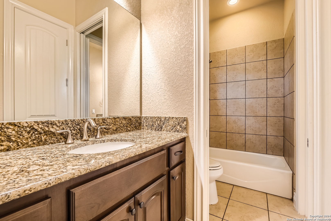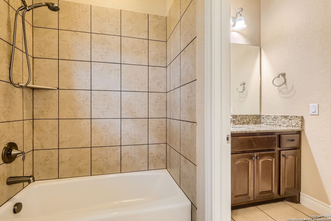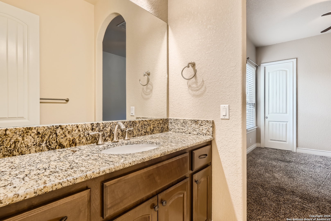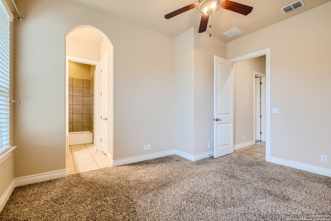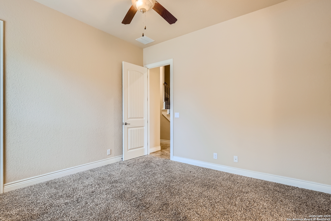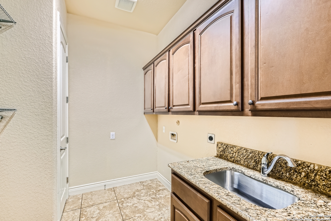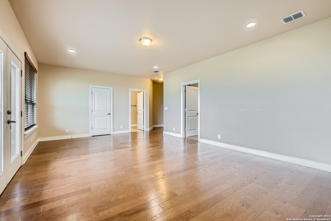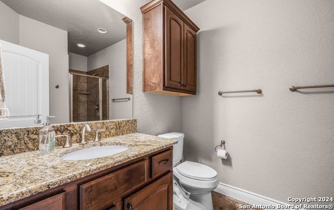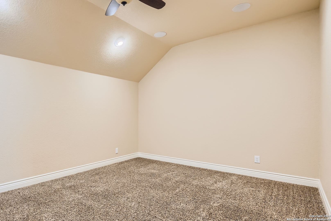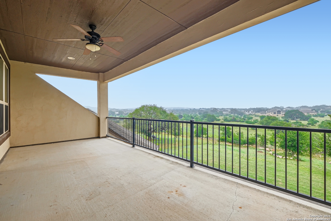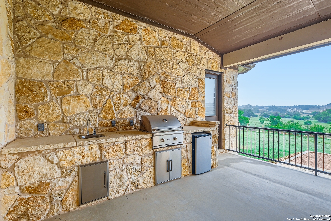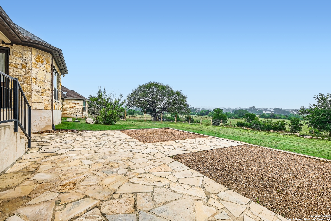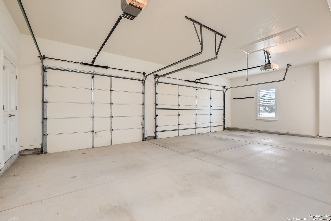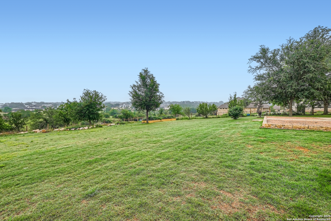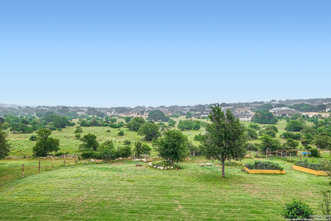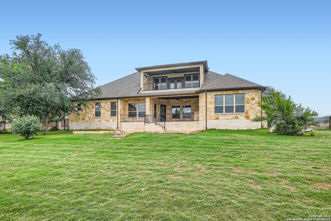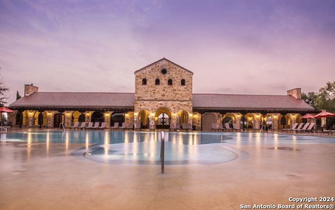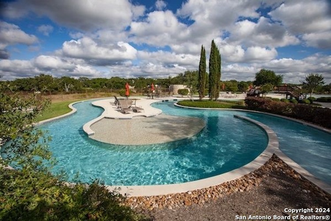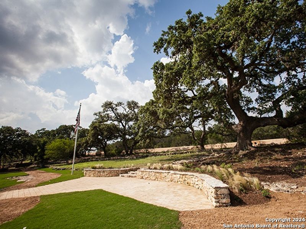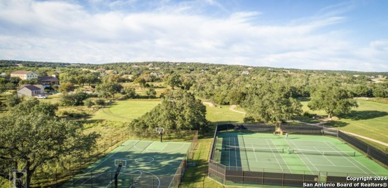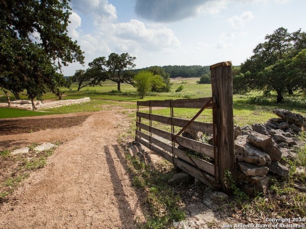Property Details
Magnum
New Braunfels, TX 78132
$945,000
4 BD | 4 BA |
Property Description
Welcome to this stunning Texas Hill Country style home in the sought-after Vintage Oaks neighborhood! This 4 bedroom, 4 bathroom home is situated on a spacious 1 plus acre lot that backs up to a greenbelt, providing privacy and serene views. As you enter the home, you are greeted by a large dining room and a study with plantation shutters and wood floors. The spacious living room features a rock fireplace and a wall of windows looking out onto the backyard. The gourmet kitchen is a chef's dream with granite countertops, custom cabinets, propane cooktop, double ovens, a curved island, and a walk-in pantry. All bedrooms are conveniently located on the first floor, including the primary bedroom with a bath featuring dual vanities, a soaking tub, glass-enclosed shower, and a large walk-in closet. There are two additional bedrooms with a jack and jill bathroom as well as another bedroom perfect for guest that's adjacent to a full bathroom. Upstairs, you will find a game room, a covered balcony perfect for watching the sunsets, a separate media room, a full bathroom, and an oversized storage closet. The large fenced in backyard is perfect for entertaining with a covered patio, outdoor kitchen and flagstone area. Don't forget about the oversized 3 car garage. Vintage Oaks amenities include a clubhouse, swimming pools, tennis courts, a workout facility, soccer fields, and walking trails.
-
Type: Residential Property
-
Year Built: 2016
-
Cooling: Two Central
-
Heating: Central
-
Lot Size: 1.13 Acres
Property Details
- Status:Available
- Type:Residential Property
- MLS #:1765844
- Year Built:2016
- Sq. Feet:4,172
Community Information
- Address:1206 Magnum New Braunfels, TX 78132
- County:Comal
- City:New Braunfels
- Subdivision:VINTAGE OAKS AT THE VINEYARD
- Zip Code:78132
School Information
- School System:Comal
- High School:Smithson Valley
- Middle School:Smithson Valley
- Elementary School:Bill Brown
Features / Amenities
- Total Sq. Ft.:4,172
- Interior Features:One Living Area, Separate Dining Room, Eat-In Kitchen, Island Kitchen, Walk-In Pantry, Study/Library, Game Room, Media Room, Utility Room Inside, High Ceilings, Open Floor Plan, Cable TV Available, All Bedrooms Downstairs, Laundry Main Level, Telephone, Walk in Closets, Attic - Partially Floored, Attic - Pull Down Stairs
- Fireplace(s): One, Living Room, Gas
- Floor:Carpeting, Ceramic Tile, Wood
- Inclusions:Ceiling Fans, Washer Connection, Dryer Connection, Cook Top, Built-In Oven, Microwave Oven, Gas Cooking, Gas Grill, Disposal, Dishwasher, Ice Maker Connection, Gas Water Heater, Garage Door Opener, Double Ovens, Custom Cabinets, Propane Water Heater, Private Garbage Service
- Master Bath Features:Tub/Shower Separate, Double Vanity, Garden Tub
- Exterior Features:Covered Patio, Gas Grill, Deck/Balcony, Wrought Iron Fence, Sprinkler System, Double Pane Windows, Has Gutters, Outdoor Kitchen
- Cooling:Two Central
- Heating Fuel:Propane Owned
- Heating:Central
- Master:17x18
- Bedroom 2:15x13
- Bedroom 3:11x14
- Bedroom 4:13x13
- Dining Room:14x11
- Kitchen:12x14
- Office/Study:11x11
Architecture
- Bedrooms:4
- Bathrooms:4
- Year Built:2016
- Stories:2
- Style:Two Story, Texas Hill Country
- Roof:Composition
- Foundation:Slab
- Parking:Three Car Garage, Attached
Property Features
- Neighborhood Amenities:Pool, Tennis, Clubhouse, Park/Playground, Jogging Trails, Sports Court, Bike Trails
- Water/Sewer:Aerobic Septic, Co-op Water
Tax and Financial Info
- Proposed Terms:Conventional, FHA, VA, Cash
- Total Tax:13945.45
4 BD | 4 BA | 4,172 SqFt
© 2024 Lone Star Real Estate. All rights reserved. The data relating to real estate for sale on this web site comes in part from the Internet Data Exchange Program of Lone Star Real Estate. Information provided is for viewer's personal, non-commercial use and may not be used for any purpose other than to identify prospective properties the viewer may be interested in purchasing. Information provided is deemed reliable but not guaranteed. Listing Courtesy of Arlene Chalkley with ERA Colonial Real Estate.

