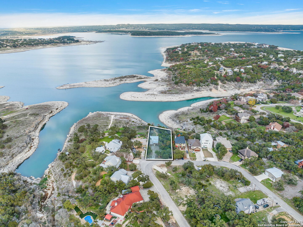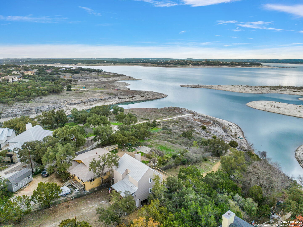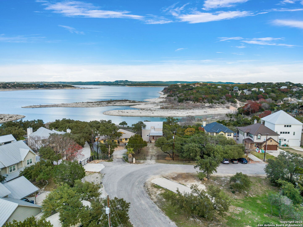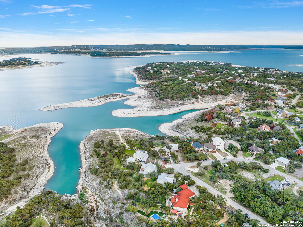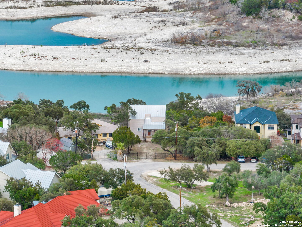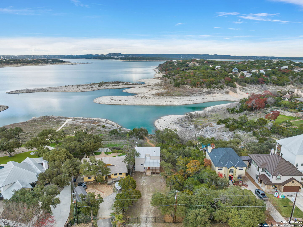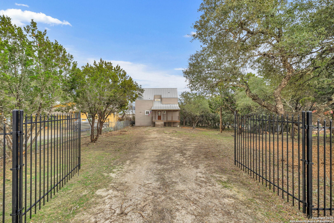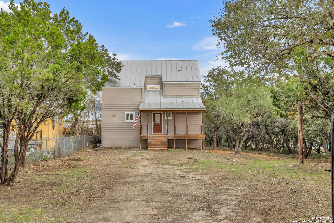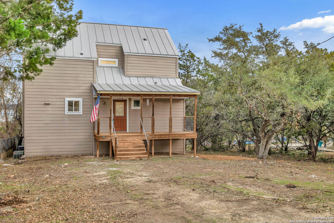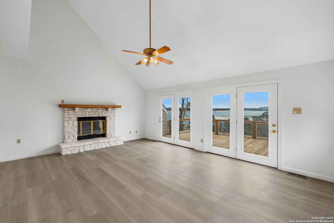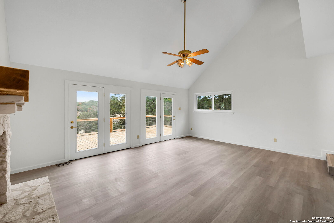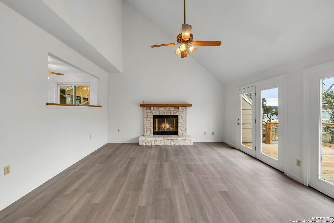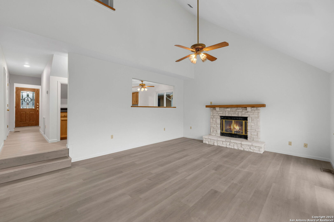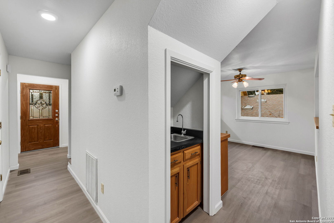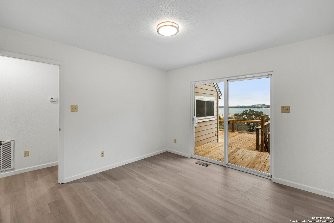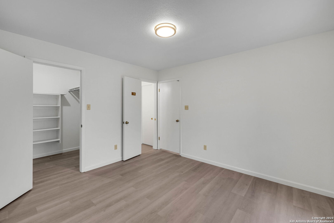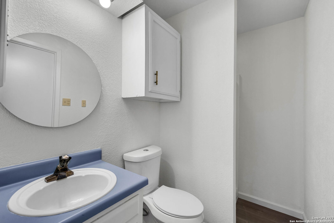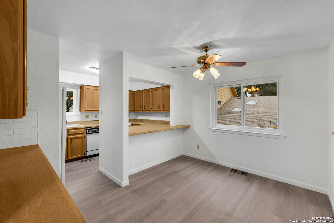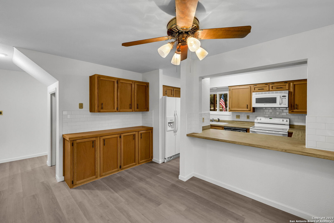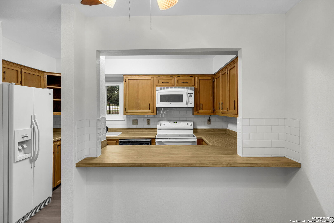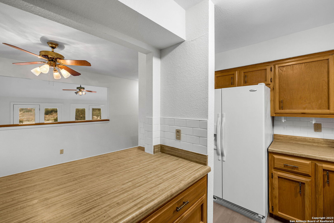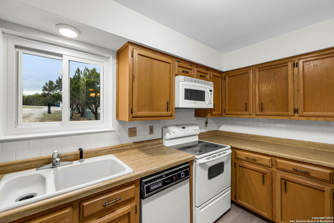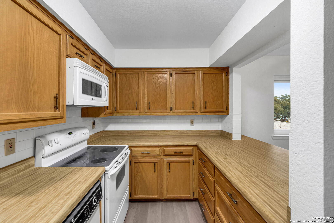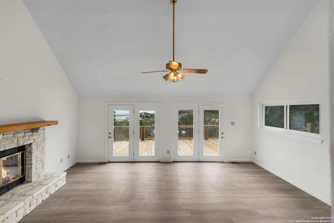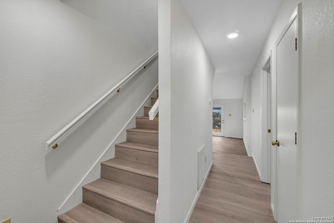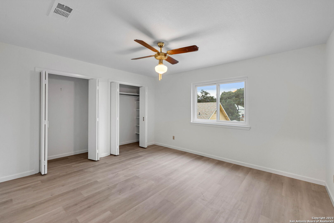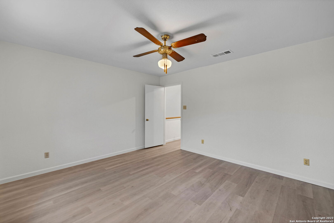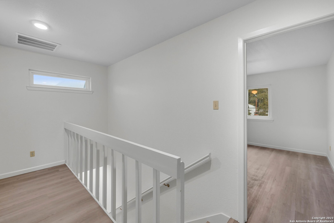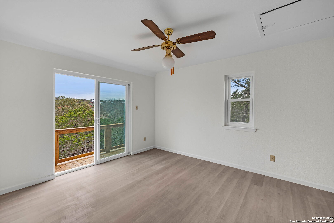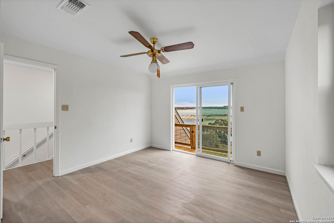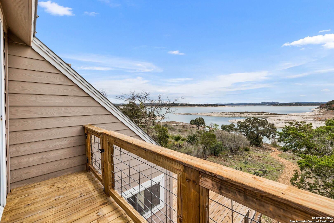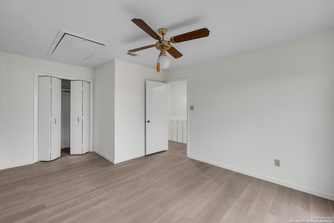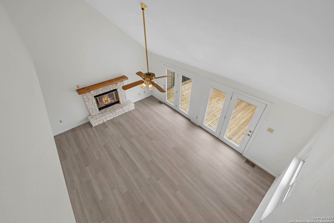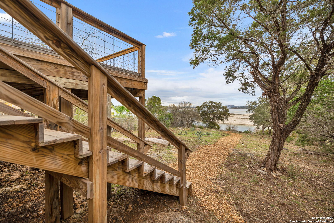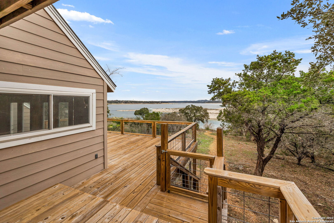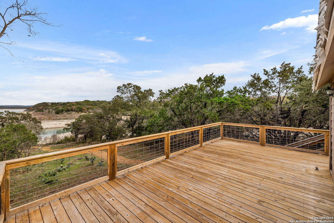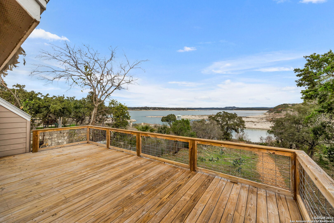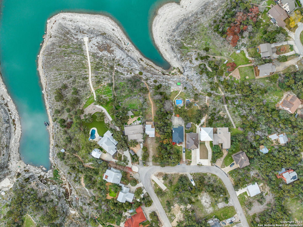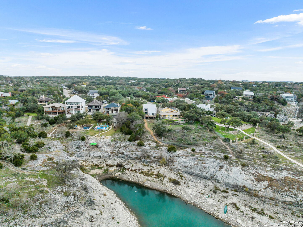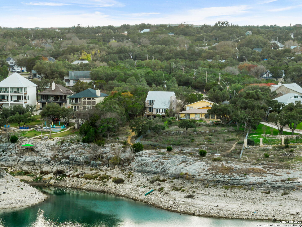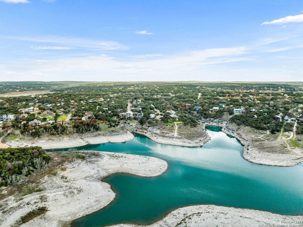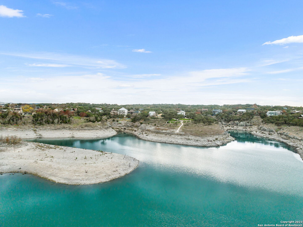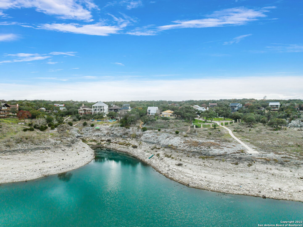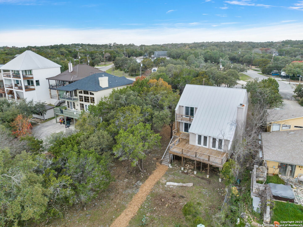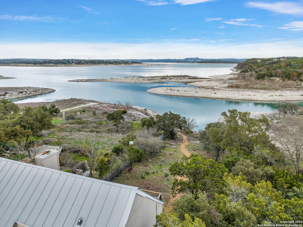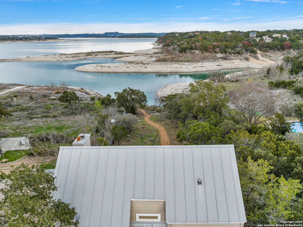Property Details
RIP JAY CIR
Canyon Lake, TX 78133
$899,999
3 BD | 2 BA |
Property Description
Welcome to an inviting lake front oasis situated on two lots that can be split. This recently upgraded 3-bedroom, 2-bath home comes with one bedroom and bath downstairs and the remining bedrooms and bath upstairs that includes a balcony over looking Canyon Lake. Included are high ceilings, panoramic views of the stunning Canyon Lake, and a breezy open-concept kitchen with a charming breakfast bar, plenty of storage and most exciting are the views of the lake. Recently updated are brand new laminate flooring throughout, fresh paint, kitchen tile backsplash and light fixtures. As you drive up to the property, your immediately surrounded by the tranquility of nature and majestic mature trees that line the landscape. The interior is complemented by an abundance of natural light and spectacular high ceilings, creating a feeling of space and serenity. The heart of this home is undoubtedly the living room and large deck offering breathtaking lake views. The amenities of this home extend outdoors where one can enjoy the grandeur of Canyon Lake. Whether you're savoring a sunrise over the lake or hosting an evening soiree beneath the star-studded sky, this residence offers it all. Don't miss this opportunity to purchase a home and two dividable lots right on one of Canyon Lake's coveted deep water coves.
-
Type: Residential Property
-
Year Built: 1985
-
Cooling: Two Central
-
Heating: Central
-
Lot Size: 0.58 Acres
Property Details
- Status:Available
- Type:Residential Property
- MLS #:1740771
- Year Built:1985
- Sq. Feet:1,690
Community Information
- Address:1204 RIP JAY CIR Canyon Lake, TX 78133
- County:Comal
- City:Canyon Lake
- Subdivision:PARADISE POINT
- Zip Code:78133
School Information
- School System:Comal
- High School:Canyon Lake
- Middle School:Mountain Valley
- Elementary School:STARTZVILLE
Features / Amenities
- Total Sq. Ft.:1,690
- Interior Features:One Living Area, Separate Dining Room, Breakfast Bar, Utility Room Inside, Secondary Bedroom Down, High Ceilings, Pull Down Storage, Laundry in Closet, Attic - Access only
- Fireplace(s): One, Living Room
- Floor:Laminate
- Inclusions:Ceiling Fans, Washer Connection, Dryer Connection, Microwave Oven, Stove/Range, Refrigerator, Disposal, Dishwasher, Electric Water Heater
- Master Bath Features:Tub/Shower Combo
- Cooling:Two Central
- Heating Fuel:Electric
- Heating:Central
- Master:15x15
- Bedroom 2:15x15
- Bedroom 3:15x15
- Family Room:30x20
- Kitchen:5x20
Architecture
- Bedrooms:3
- Bathrooms:2
- Year Built:1985
- Stories:2
- Style:Two Story
- Roof:Metal
- Parking:None/Not Applicable
Property Features
- Neighborhood Amenities:Other - See Remarks
- Water/Sewer:Water System, Septic
Tax and Financial Info
- Proposed Terms:Conventional, FHA, Cash
- Total Tax:4052.88
3 BD | 2 BA | 1,690 SqFt
© 2024 Lone Star Real Estate. All rights reserved. The data relating to real estate for sale on this web site comes in part from the Internet Data Exchange Program of Lone Star Real Estate. Information provided is for viewer's personal, non-commercial use and may not be used for any purpose other than to identify prospective properties the viewer may be interested in purchasing. Information provided is deemed reliable but not guaranteed. Listing Courtesy of Andrew James with Keller Williams Realty.

