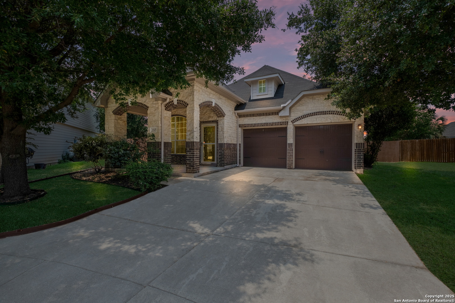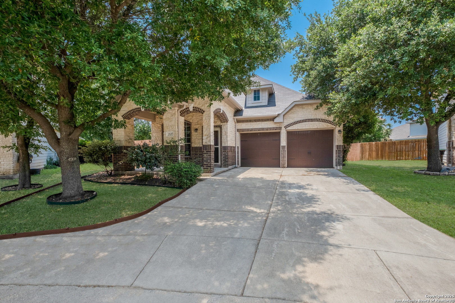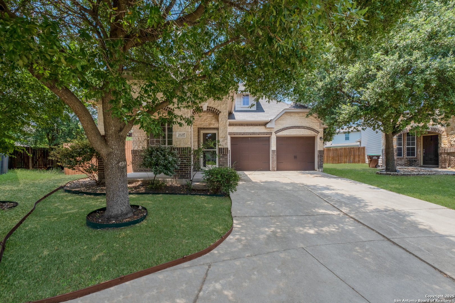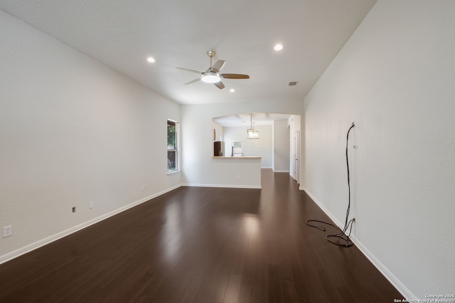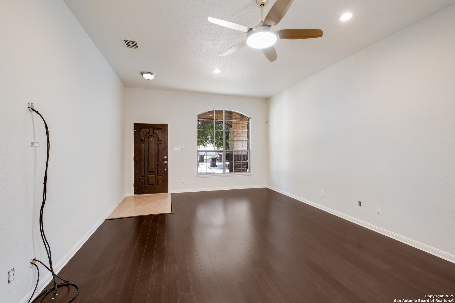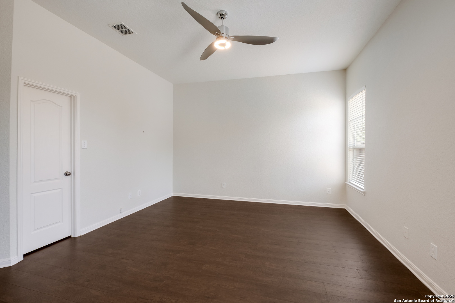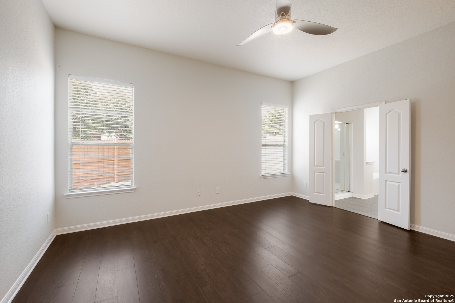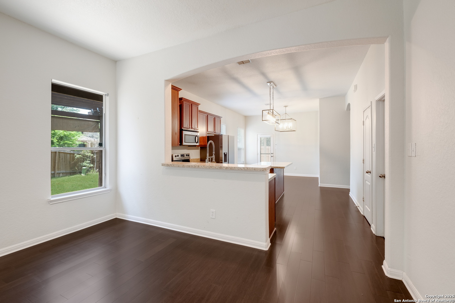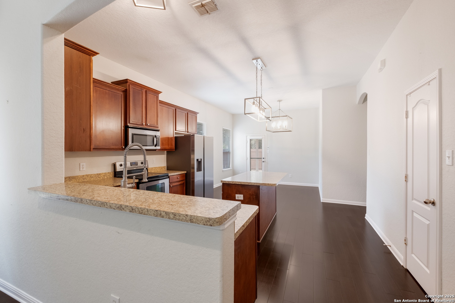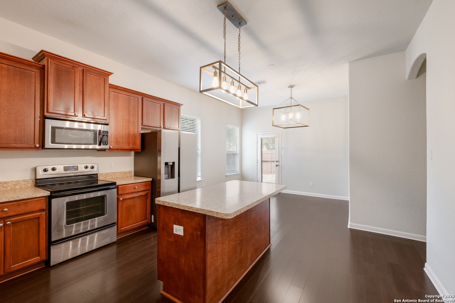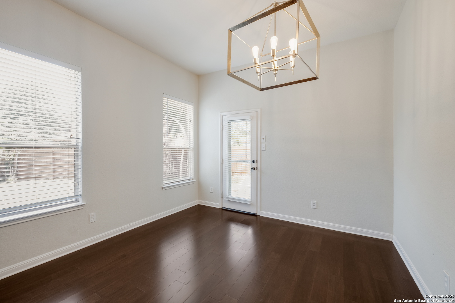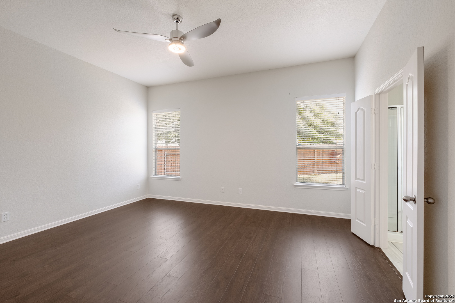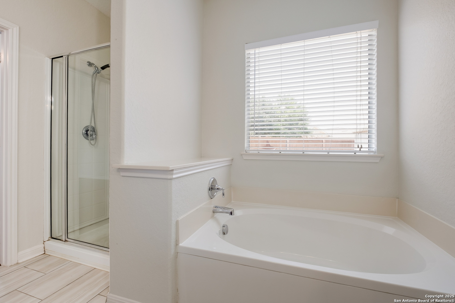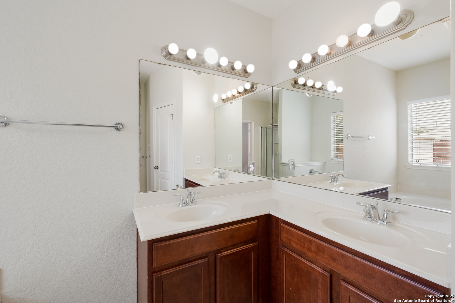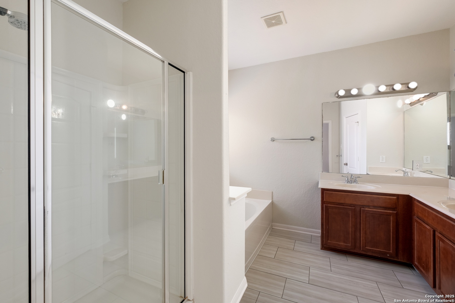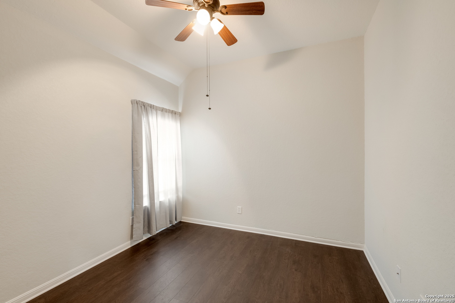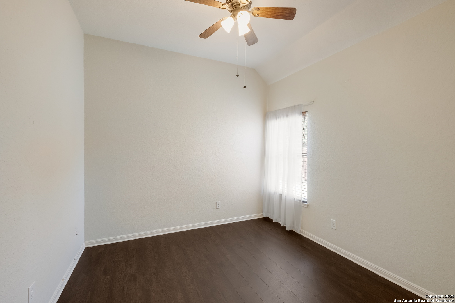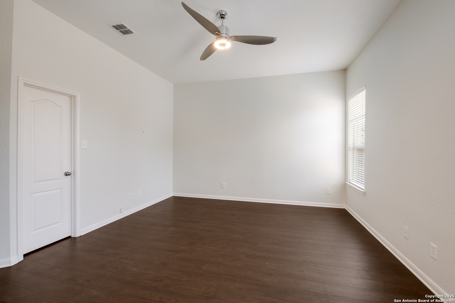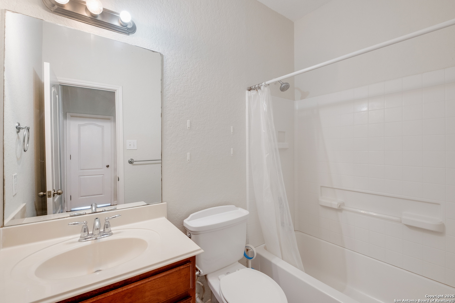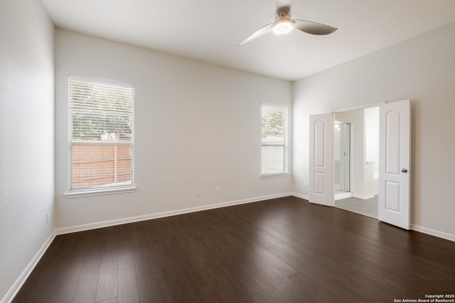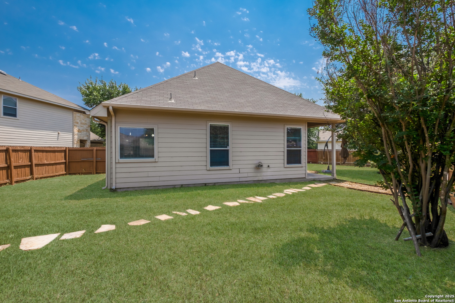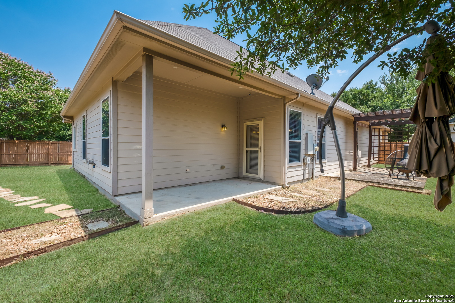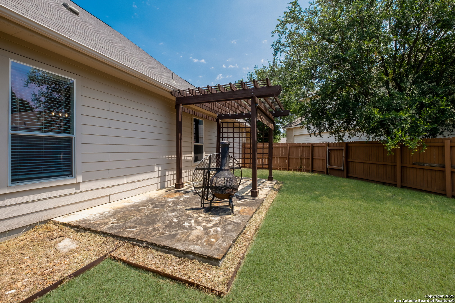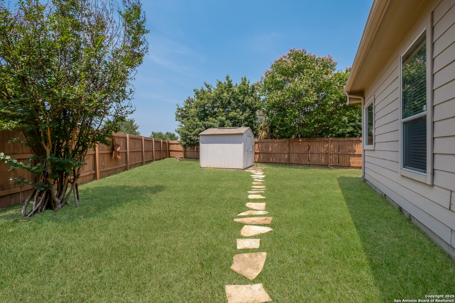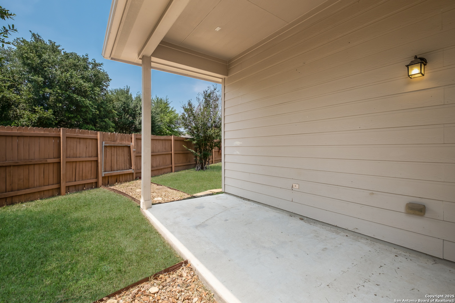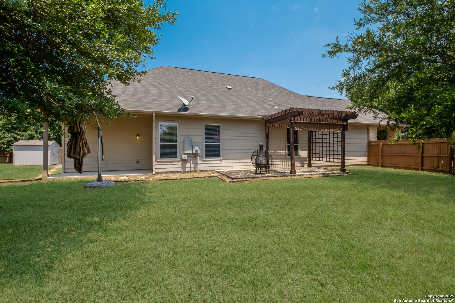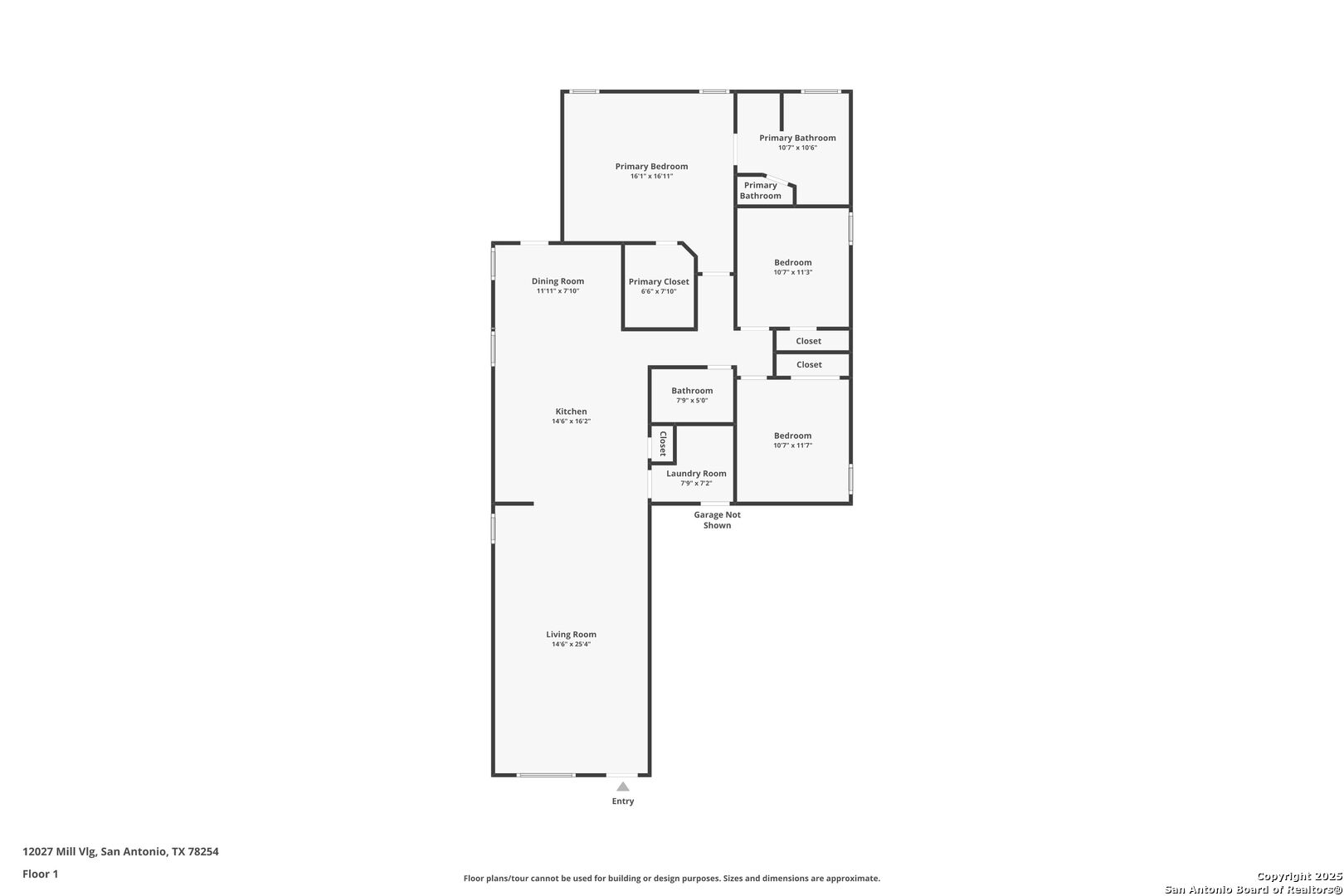Property Details
Mill Vilage
San Antonio, TX 78254
$319,000
3 BD | 2 BA |
Property Description
Charming Single-Story Home in Gated Community - Move-In Ready! Discover this beautifully maintained 3-bedroom, 2-bathroom home located on a quiet cul-de-sac in a desirable gated neighborhood. This inviting property features 9-foot ceilings, espresso hardwood floors, recessed lighting, and elegant finishes throughout. Enjoy a bright, open living space highlighted by a large arched window and a champagne remote-controlled ceiling fan that adds style and comfort. The kitchen is a true standout with ample cabinetry, stainless steel appliances, a central island, nickel-finished pendant lighting, and a refrigerator included-perfect for move-in convenience. The spacious primary suite offers a modern remote-controlled ceiling fan, walk-in closet, and a luxurious bath with dual vanities, a deep garden tub, and a separate walk-in shower. Two additional bedrooms include carpeted flooring, ceiling fans, windows, and generous closet space. The outdoor area is fully equipped for enjoyment with pergola, covered patio, and a storage shed-ideal for relaxing or entertaining.
-
Type: Residential Property
-
Year Built: 2008
-
Cooling: One Central
-
Heating: Central
-
Lot Size: 0.18 Acres
Property Details
- Status:Available
- Type:Residential Property
- MLS #:1868945
- Year Built:2008
- Sq. Feet:1,617
Community Information
- Address:12027 Mill Vilage San Antonio, TX 78254
- County:Bexar
- City:San Antonio
- Subdivision:LAURA HEIGHTS PUD
- Zip Code:78254
School Information
- School System:Northside
- High School:Harlan HS
- Middle School:FOLKS
- Elementary School:FIELDS
Features / Amenities
- Total Sq. Ft.:1,617
- Interior Features:Two Living Area, Separate Dining Room, Island Kitchen, Breakfast Bar, Walk-In Pantry, Secondary Bedroom Down, 1st Floor Lvl/No Steps, High Ceilings, Open Floor Plan, High Speed Internet, All Bedrooms Downstairs, Laundry Main Level, Laundry Lower Level, Laundry Room, Attic - Access only
- Fireplace(s): Not Applicable
- Floor:Ceramic Tile, Wood
- Inclusions:Ceiling Fans, Chandelier, Washer Connection, Dryer Connection, Cook Top, Microwave Oven, Stove/Range, Refrigerator, Disposal, Dishwasher, Ice Maker Connection, Smoke Alarm, Electric Water Heater
- Master Bath Features:Tub/Shower Separate
- Exterior Features:Patio Slab, Covered Patio, Privacy Fence, Double Pane Windows, Storage Building/Shed, Gazebo, Has Gutters, Mature Trees, Storm Doors
- Cooling:One Central
- Heating Fuel:Electric
- Heating:Central
- Master:16x14
- Bedroom 2:11x11
- Bedroom 3:11x11
- Dining Room:14x12
- Family Room:24x14
- Kitchen:14x12
Architecture
- Bedrooms:3
- Bathrooms:2
- Year Built:2008
- Stories:1
- Style:One Story
- Roof:Composition
- Foundation:Slab
- Parking:Two Car Garage
Property Features
- Neighborhood Amenities:Controlled Access, Pool, Park/Playground
- Water/Sewer:Water System
Tax and Financial Info
- Proposed Terms:Conventional, FHA, VA, Cash
- Total Tax:5182
3 BD | 2 BA | 1,617 SqFt
© 2025 Lone Star Real Estate. All rights reserved. The data relating to real estate for sale on this web site comes in part from the Internet Data Exchange Program of Lone Star Real Estate. Information provided is for viewer's personal, non-commercial use and may not be used for any purpose other than to identify prospective properties the viewer may be interested in purchasing. Information provided is deemed reliable but not guaranteed. Listing Courtesy of Elisa Nabers with Levi Rodgers Real Estate Group.

