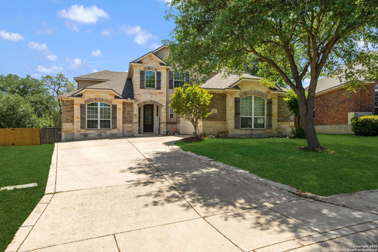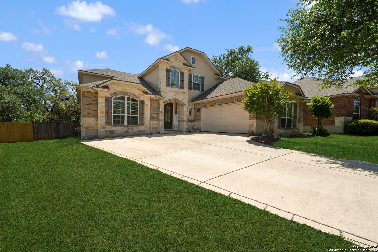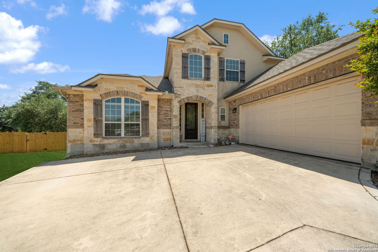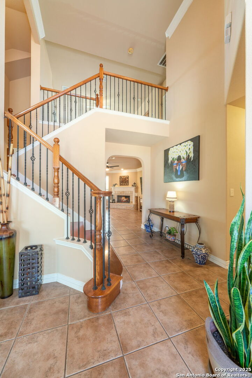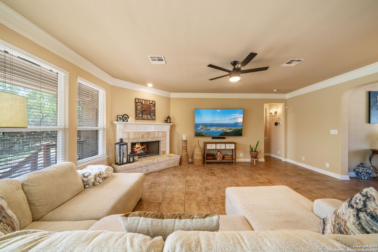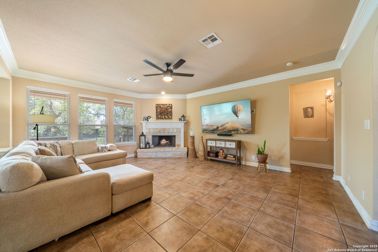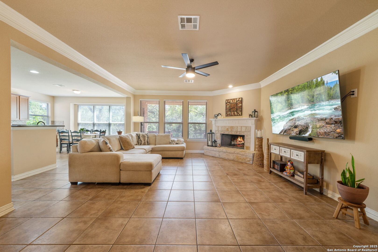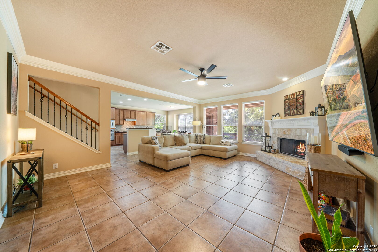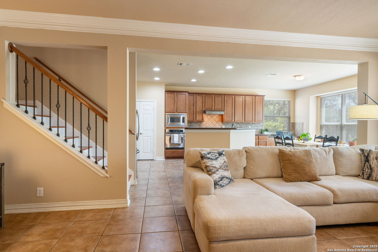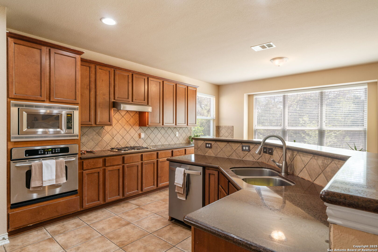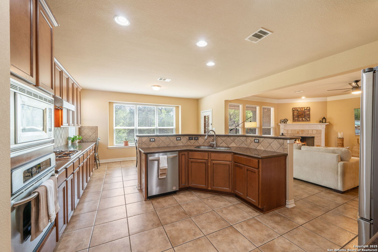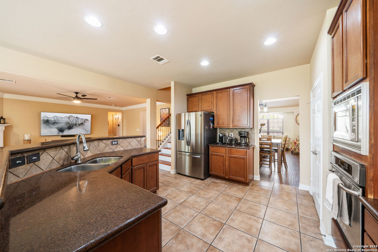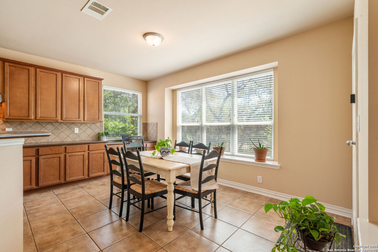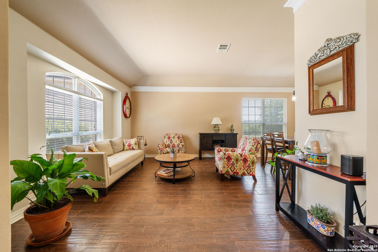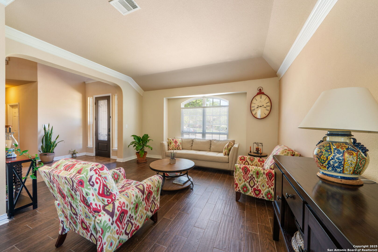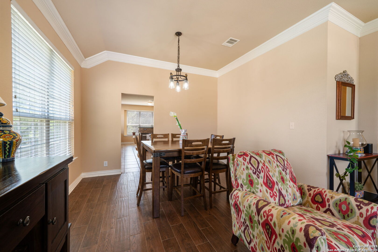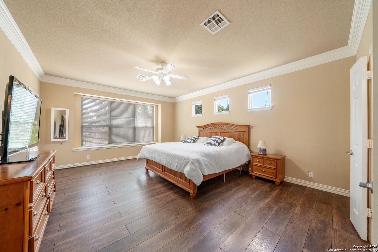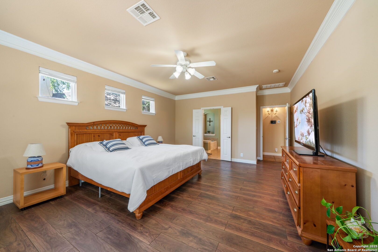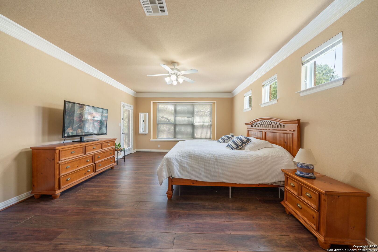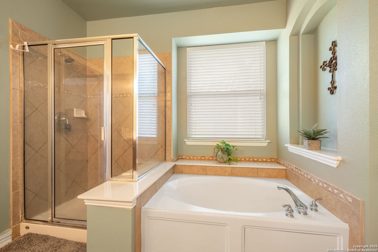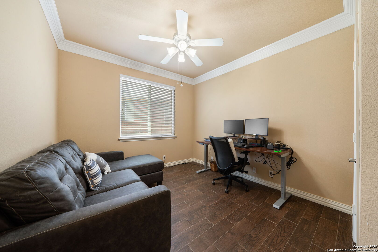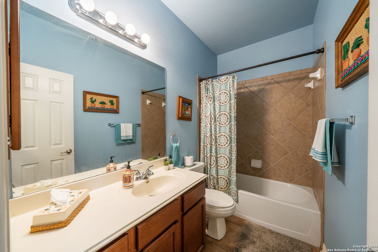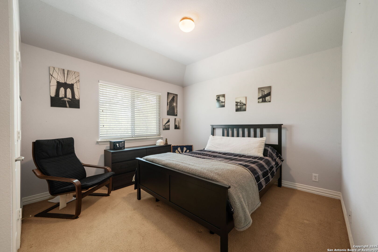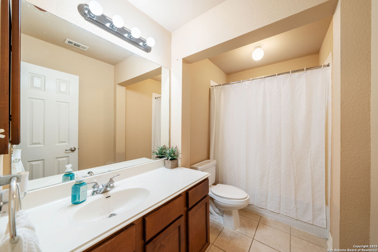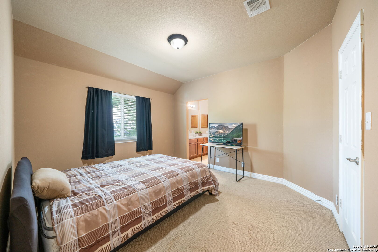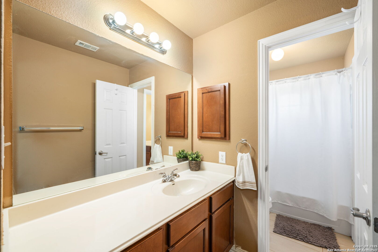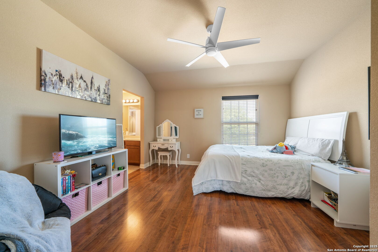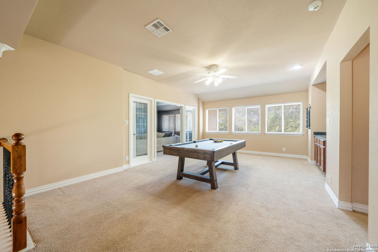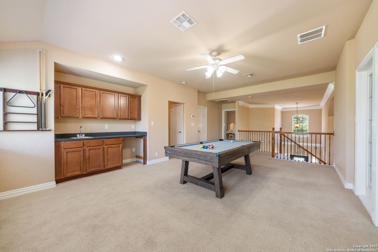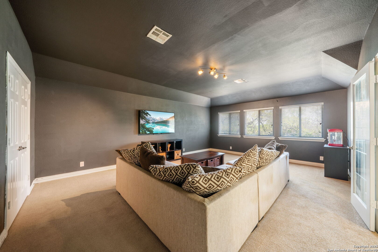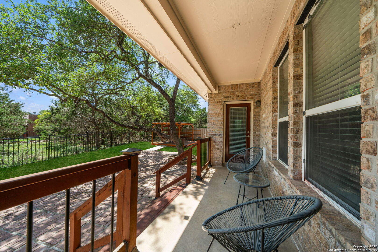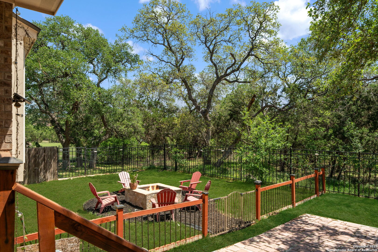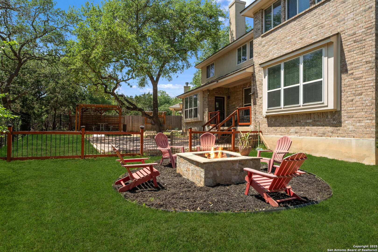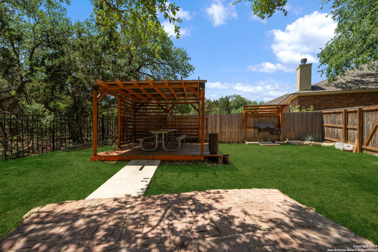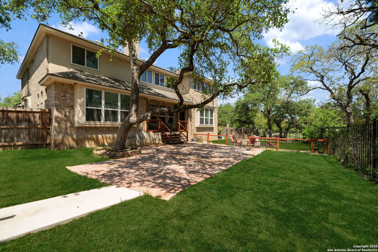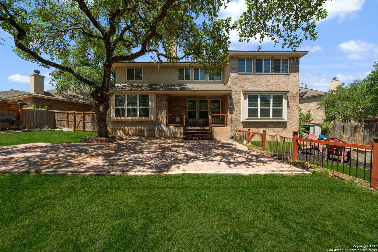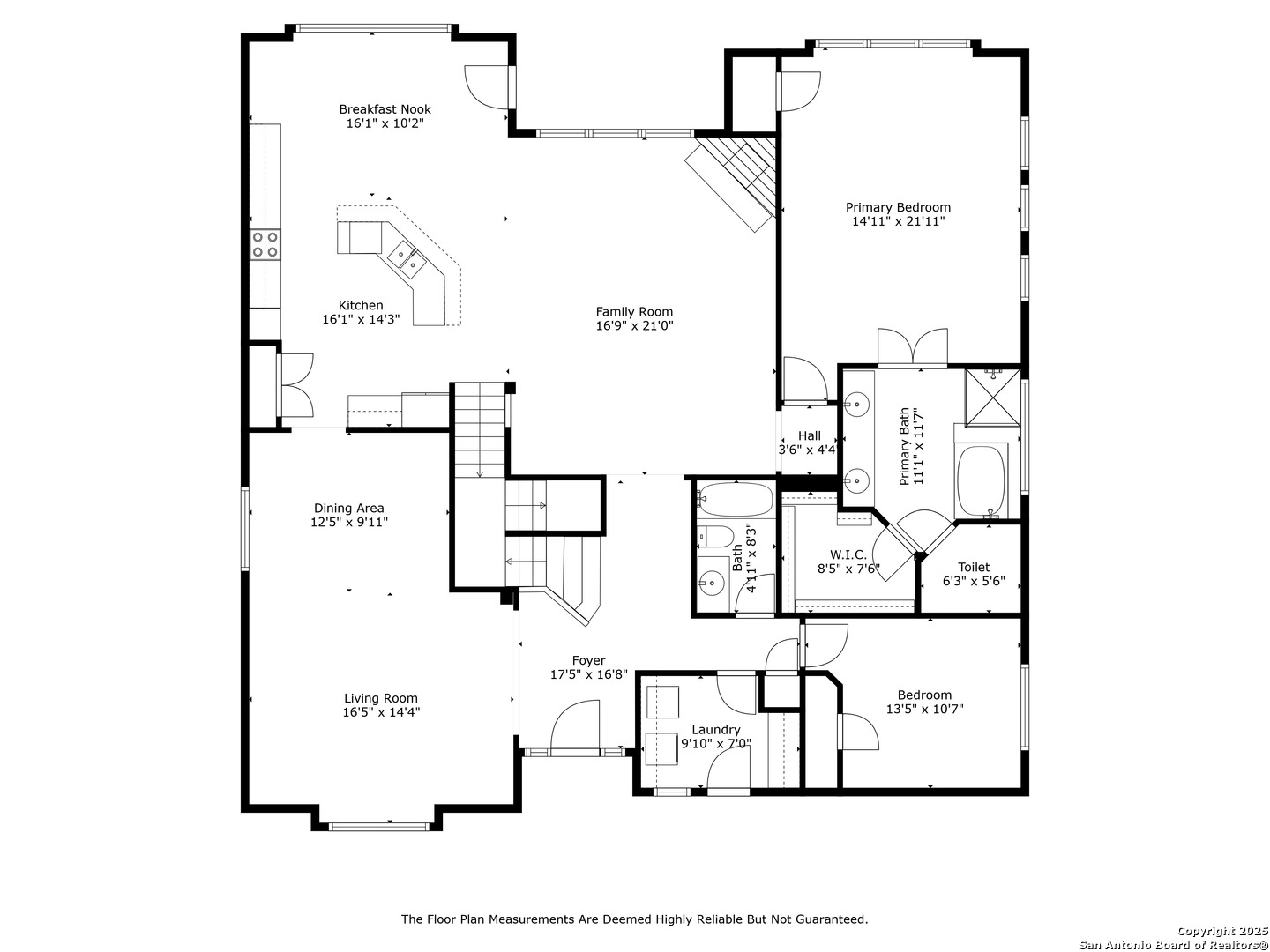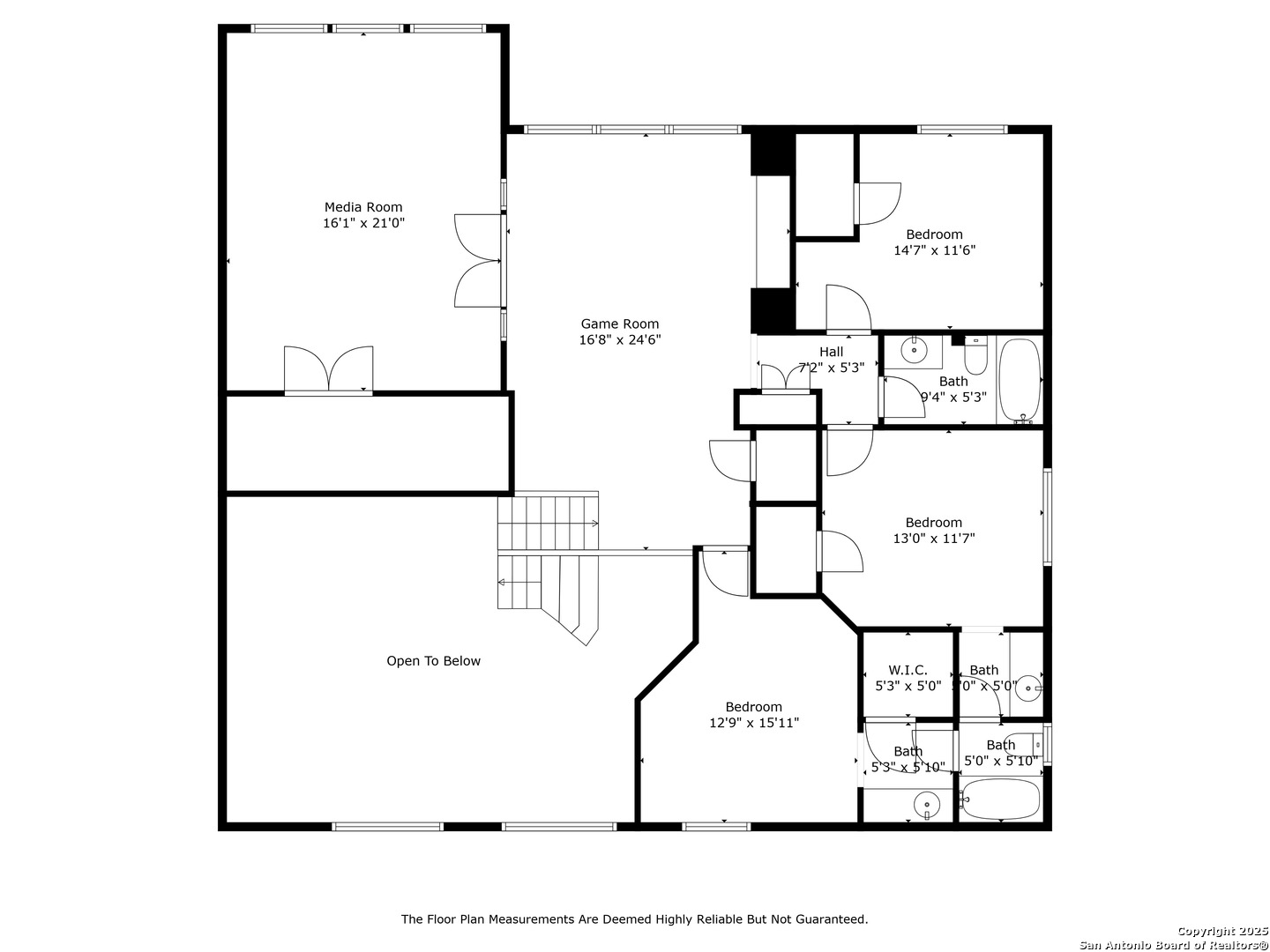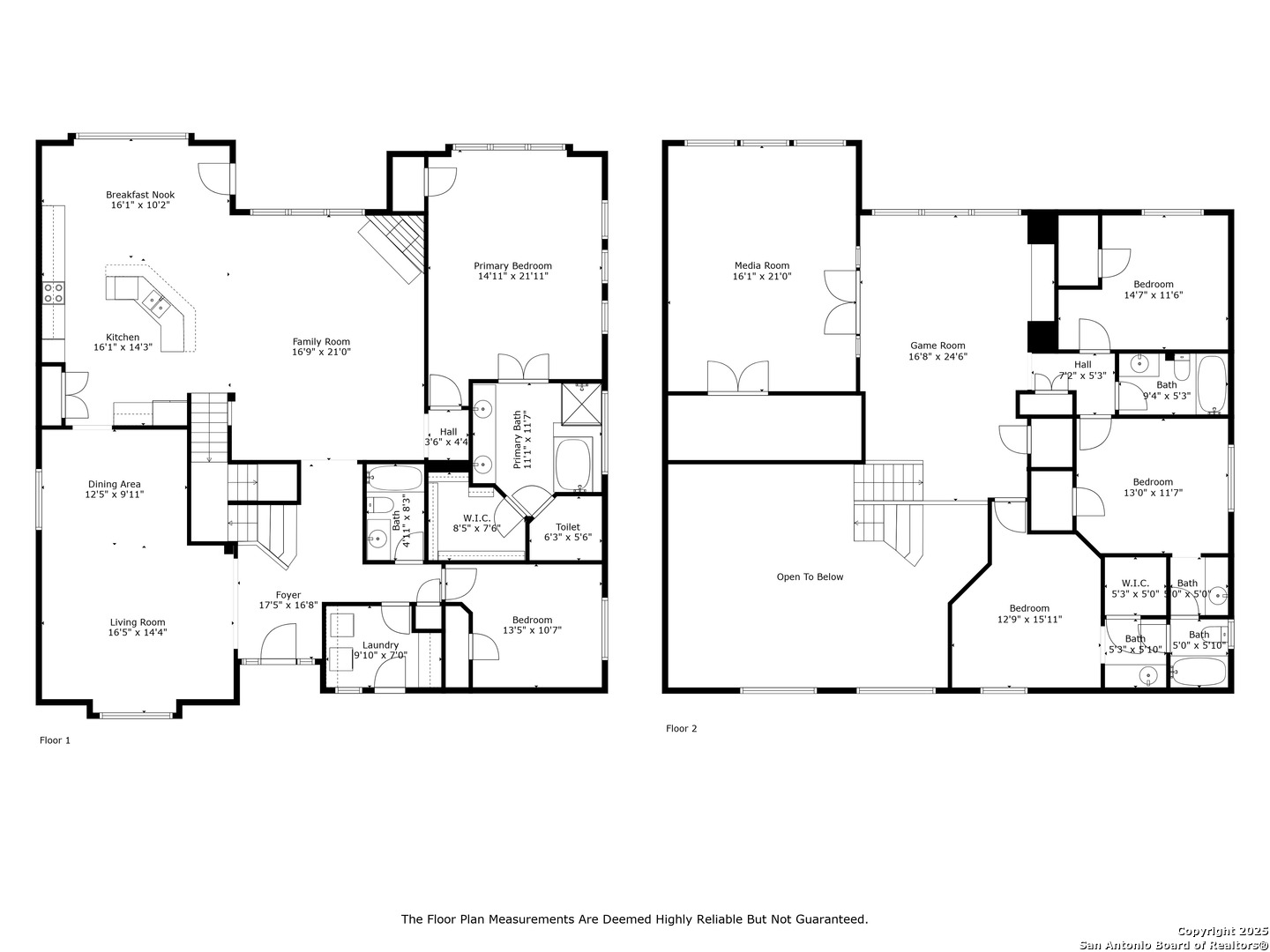Property Details
Olympic Club
San Antonio, TX 78260
$589,000
5 BD | 4 BA |
Property Description
** Price Just Reduced! Act now-this is your last opportunity before the seller pulls it off the market!** Welcome to this stunning 5-bedroom, 4-bathroom two-story home nestled in the highly sought-after Canyon Springs community with direct access to Canyon Springs Golf Course. This home is a perfect blend of luxury, functionality, and entertainment-ideal for growing families or anyone who loves to host! Enjoy multiple living spaces including a media room, game room, and a dedicated study/office on the main floor-which can easily serve as a 5th bedroom. Designed with convenience in mind, the home features dual staircases, allowing for a smooth and spacious layout. Step outside and fall in love with the beautifully designed outdoor living area, complete with a fireplace, deck, gazebo, and a shed-perfect for year-round gatherings and backyard relaxation. Major system updates bring peace of mind with a NEW roof, HVAC system, water heater, and water softener-all replaced within the past year - plus new dishwasher! Additionally, the seller has put in new attic insulation! *Pool table will be included with the sale!!* Located in a top-rated school district and minutes from shopping, dining, and recreation, this home checks every box for luxury and lifestyle in one of San Antonio's premier neighborhoods!
-
Type: Residential Property
-
Year Built: 2006
-
Cooling: Two Central
-
Heating: Central
-
Lot Size: 0.22 Acres
Property Details
- Status:Available
- Type:Residential Property
- MLS #:1858033
- Year Built:2006
- Sq. Feet:3,842
Community Information
- Address:1202 Olympic Club San Antonio, TX 78260
- County:Bexar
- City:San Antonio
- Subdivision:LINKS AT CANYON SPRINGS
- Zip Code:78260
School Information
- School System:North East I.S.D.
- High School:Ronald Reagan
- Middle School:Barbara Bush
- Elementary School:Tuscany Heights
Features / Amenities
- Total Sq. Ft.:3,842
- Interior Features:Three Living Area, Separate Dining Room, Eat-In Kitchen, Island Kitchen, Study/Library, Game Room, Media Room, Utility Room Inside, High Ceilings, Open Floor Plan, Cable TV Available, High Speed Internet, Laundry Main Level, Walk in Closets
- Fireplace(s): Living Room
- Floor:Carpeting, Ceramic Tile, Laminate
- Inclusions:Ceiling Fans, Washer Connection, Dryer Connection, Cook Top, Built-In Oven, Microwave Oven, Stove/Range, Gas Cooking, Refrigerator, Disposal, Dishwasher, Ice Maker Connection, Water Softener (owned), Wet Bar, Smoke Alarm, Pre-Wired for Security, Electric Water Heater, Garage Door Opener, 2+ Water Heater Units
- Master Bath Features:Tub/Shower Separate, Double Vanity, Garden Tub
- Exterior Features:Patio Slab, Wrought Iron Fence, Double Pane Windows, Storage Building/Shed, Has Gutters, Mature Trees
- Cooling:Two Central
- Heating Fuel:Natural Gas
- Heating:Central
- Master:20x15
- Bedroom 2:11x11
- Bedroom 3:11x11
- Bedroom 4:13x12
- Dining Room:12x10
- Family Room:21x16
- Kitchen:14x14
- Office/Study:11x11
Architecture
- Bedrooms:5
- Bathrooms:4
- Year Built:2006
- Stories:2
- Style:Two Story
- Roof:Composition
- Foundation:Slab
- Parking:Two Car Garage, Attached, Side Entry
Property Features
- Neighborhood Amenities:Controlled Access, Pool, Tennis, Golf Course, Clubhouse, Park/Playground, Sports Court
- Water/Sewer:Water System
Tax and Financial Info
- Proposed Terms:Conventional, FHA, VA, Cash, Investors OK
- Total Tax:10518.68
5 BD | 4 BA | 3,842 SqFt
© 2025 Lone Star Real Estate. All rights reserved. The data relating to real estate for sale on this web site comes in part from the Internet Data Exchange Program of Lone Star Real Estate. Information provided is for viewer's personal, non-commercial use and may not be used for any purpose other than to identify prospective properties the viewer may be interested in purchasing. Information provided is deemed reliable but not guaranteed. Listing Courtesy of Isabel Owen with Keller Williams Heritage.

