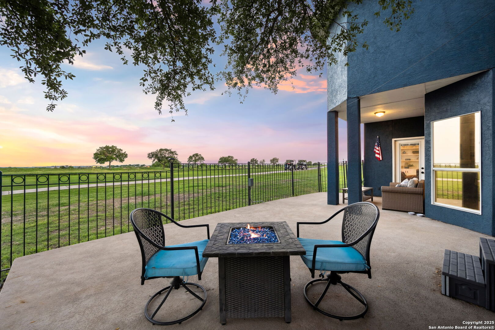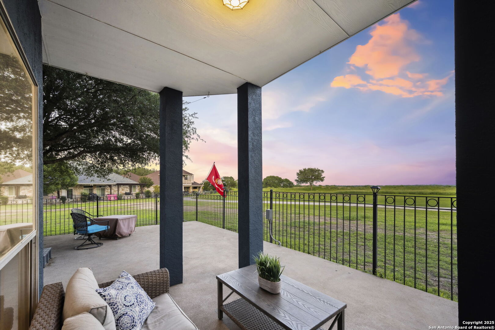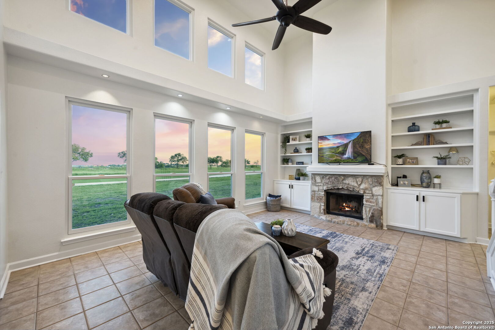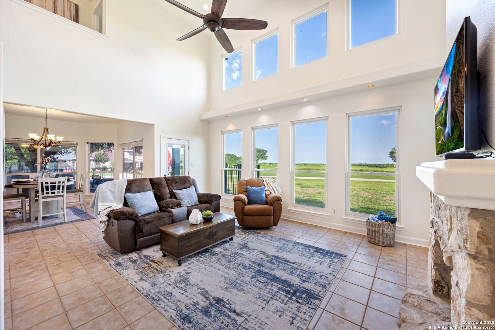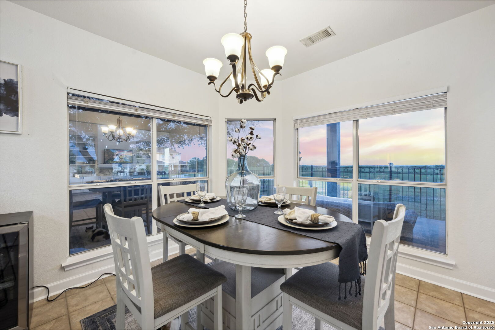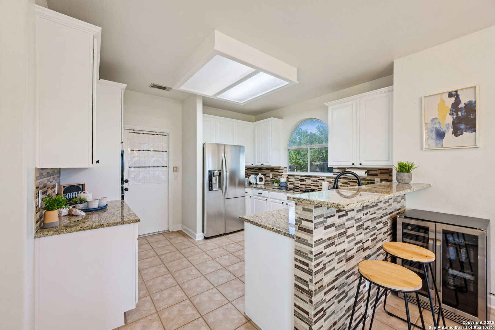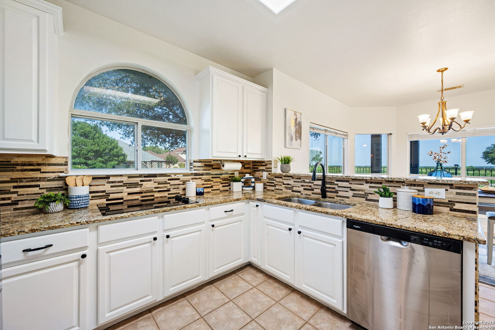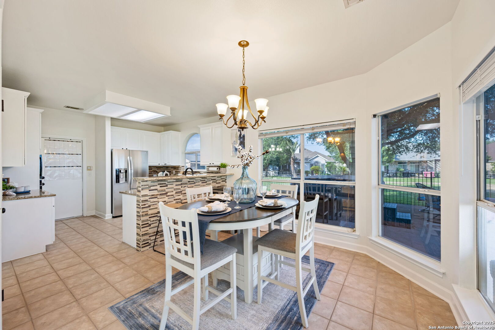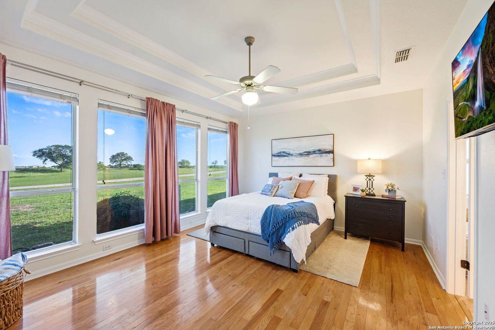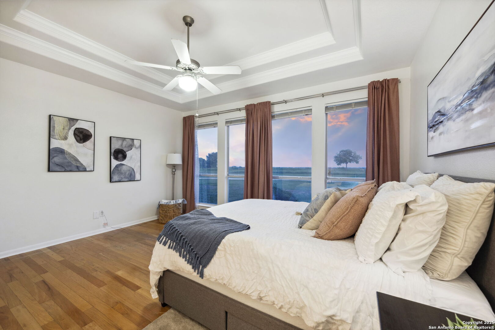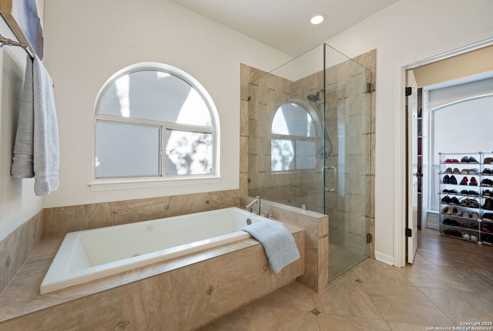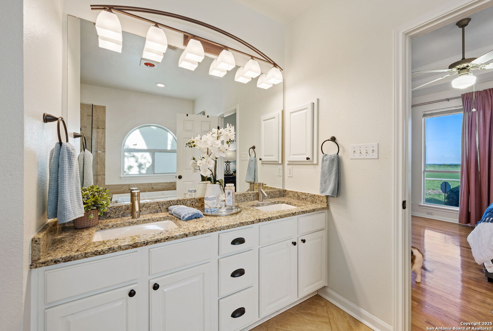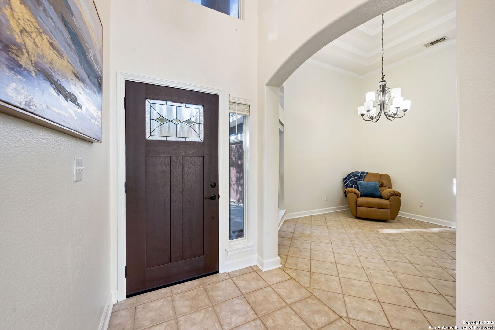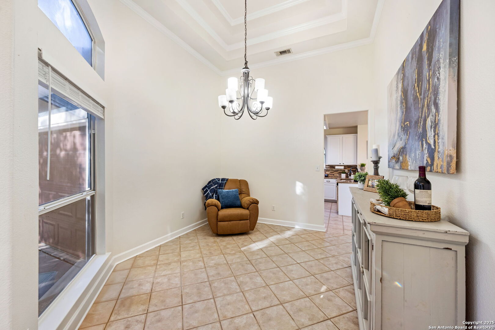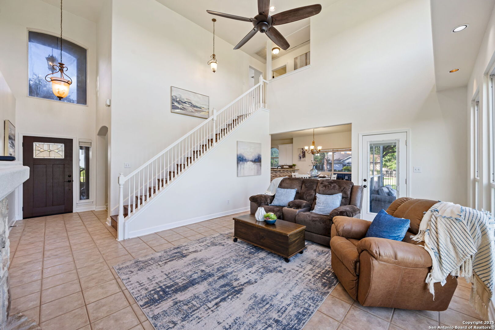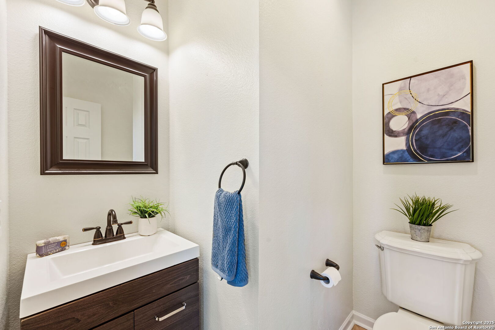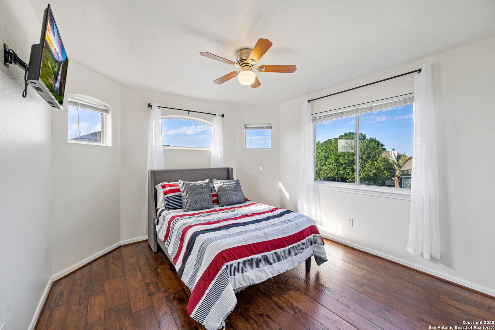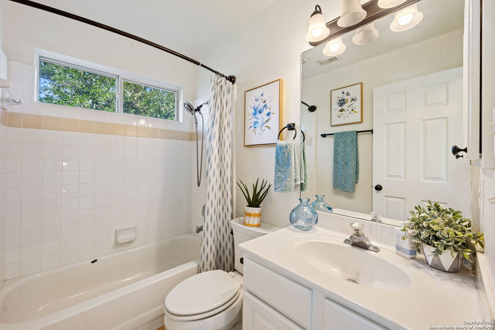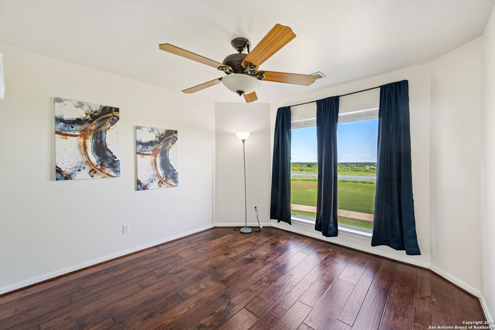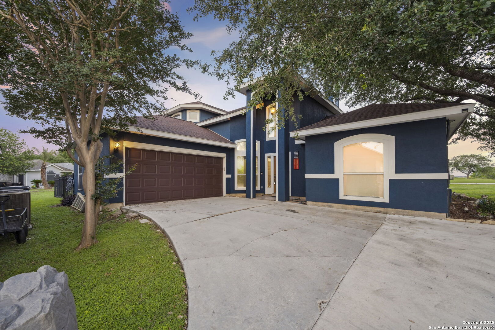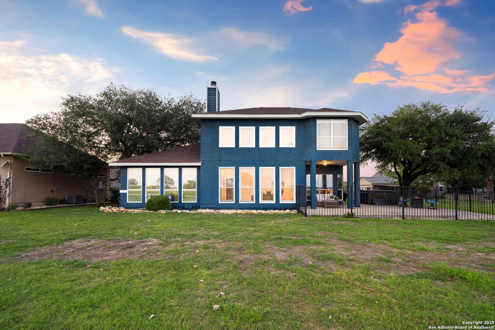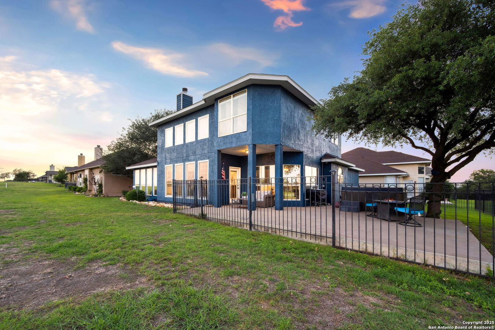Property Details
Seth Raynor
New Braunfels, TX 78130
$425,000
3 BD | 3 BA |
Property Description
Welcome to your dream retreat in the highly sought-after Bandit Golf Course community! This stunning 3-bedroom, 2.5-bath garden home is perfectly positioned on the 12th tee box and offers captivating golf course views from nearly every room. The spacious living area features a cozy wood-burning fireplace and soaring ceilings with a wall of windows that flood the space with natural light. The kitchen is a chef's delight with granite countertops, abundant cabinetry, and multiple dining areas for effortless entertaining. The primary suite is conveniently located on the main floor and includes a walk-in closet, dual vanities, a soaking tub, and a separate shower-your personal haven of relaxation. Throughout the home, you'll find timeless tile and wood flooring-no carpet in sight. Step outside to a tranquil patio and fenced backyard where you can unwind and soak in those expansive fairway views. Located in a gated community with access to the scenic Lake McQueeney River Park, The Bandit Golf Course, and more-this home offers the perfect blend of luxury, leisure, and lifestyle.
-
Type: Garden/Patio Home/Detchd
-
Year Built: 1997
-
Cooling: One Central
-
Heating: Central,1 Unit
-
Lot Size: 0.08 Acres
Property Details
- Status:Back on Market
- Type:Garden/Patio Home/Detchd
- MLS #:1865267
- Year Built:1997
- Sq. Feet:1,910
Community Information
- Address:120 Seth Raynor New Braunfels, TX 78130
- County:Guadalupe
- City:New Braunfels
- Subdivision:LONG CREEK PHASE #1
- Zip Code:78130
School Information
- School System:Seguin
- High School:Call District
- Middle School:Call District
- Elementary School:Call District
Features / Amenities
- Total Sq. Ft.:1,910
- Interior Features:One Living Area, Separate Dining Room, Two Eating Areas, High Ceilings
- Fireplace(s): One, Living Room
- Floor:Ceramic Tile, Wood
- Inclusions:Ceiling Fans, Washer Connection, Dryer Connection, Built-In Oven, Microwave Oven, Disposal, Dishwasher, Electric Water Heater, Garage Door Opener, Smooth Cooktop, Solid Counter Tops
- Master Bath Features:Tub/Shower Separate, Double Vanity
- Exterior Features:Patio Slab, Wrought Iron Fence
- Cooling:One Central
- Heating Fuel:Electric
- Heating:Central, 1 Unit
- Master:16x13
- Bedroom 2:12x11
- Bedroom 3:11x10
- Dining Room:13x11
- Kitchen:12x11
Architecture
- Bedrooms:3
- Bathrooms:3
- Year Built:1997
- Stories:2
- Style:Two Story
- Roof:Composition
- Foundation:Slab
- Parking:Two Car Garage, Attached
Property Features
- Neighborhood Amenities:Controlled Access, Waterfront Access, Golf Course, Clubhouse, Lake/River Park, Fishing Pier, Boat Dock
- Water/Sewer:Water System, Sewer System
Tax and Financial Info
- Proposed Terms:Conventional, FHA, VA, Cash
- Total Tax:5274.83
3 BD | 3 BA | 1,910 SqFt
© 2025 Lone Star Real Estate. All rights reserved. The data relating to real estate for sale on this web site comes in part from the Internet Data Exchange Program of Lone Star Real Estate. Information provided is for viewer's personal, non-commercial use and may not be used for any purpose other than to identify prospective properties the viewer may be interested in purchasing. Information provided is deemed reliable but not guaranteed. Listing Courtesy of Laurie Jarrett with Keller Williams Heritage.

