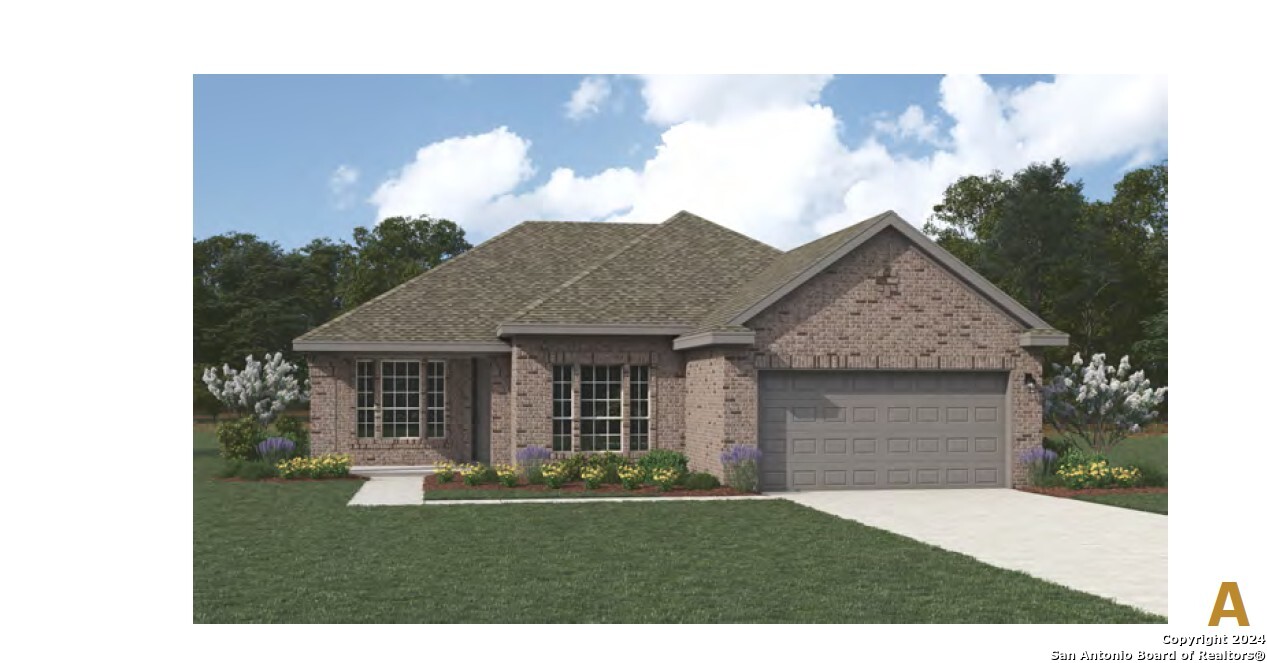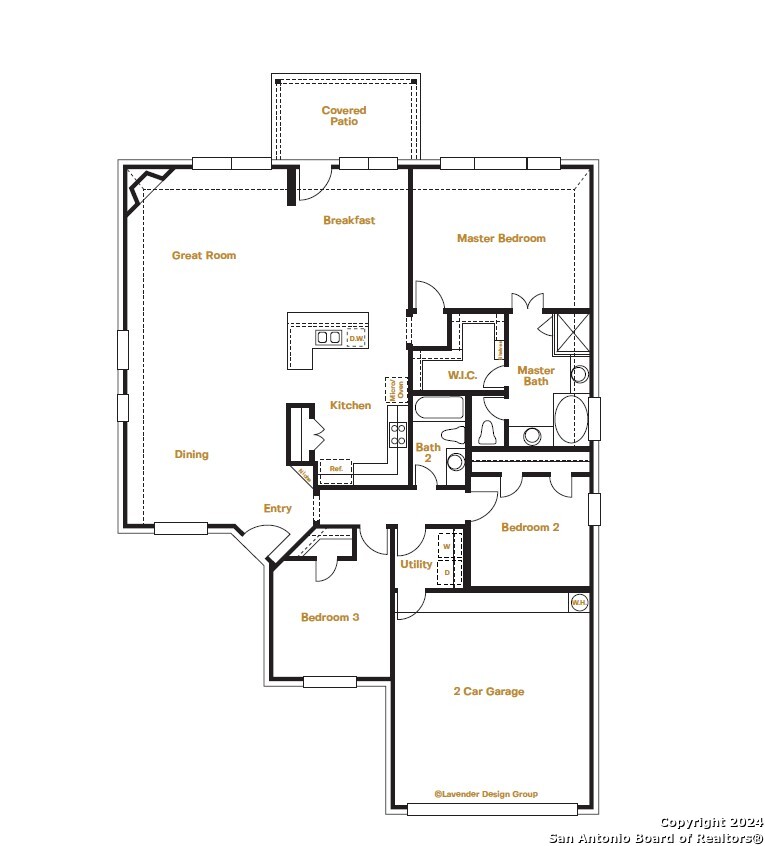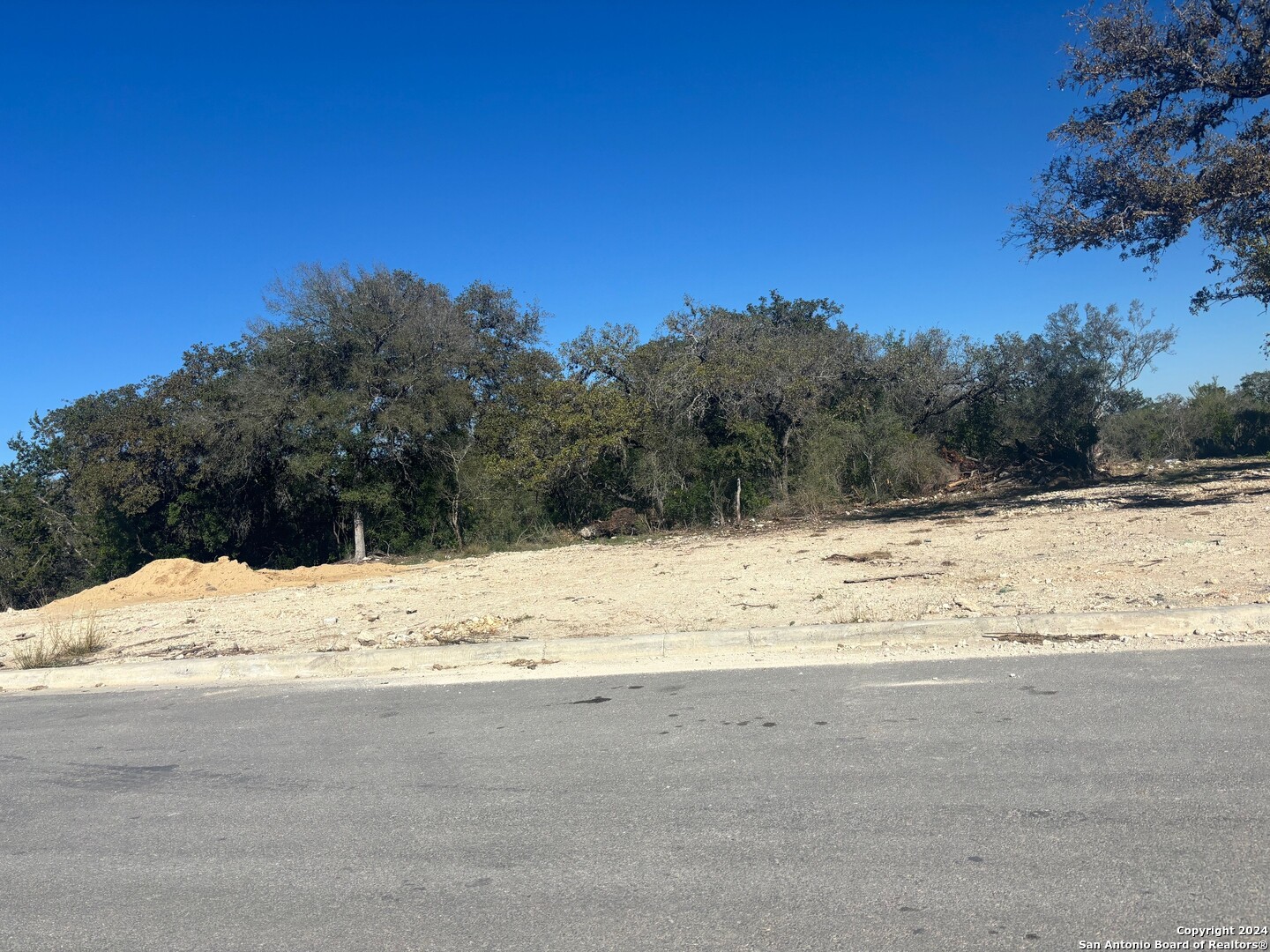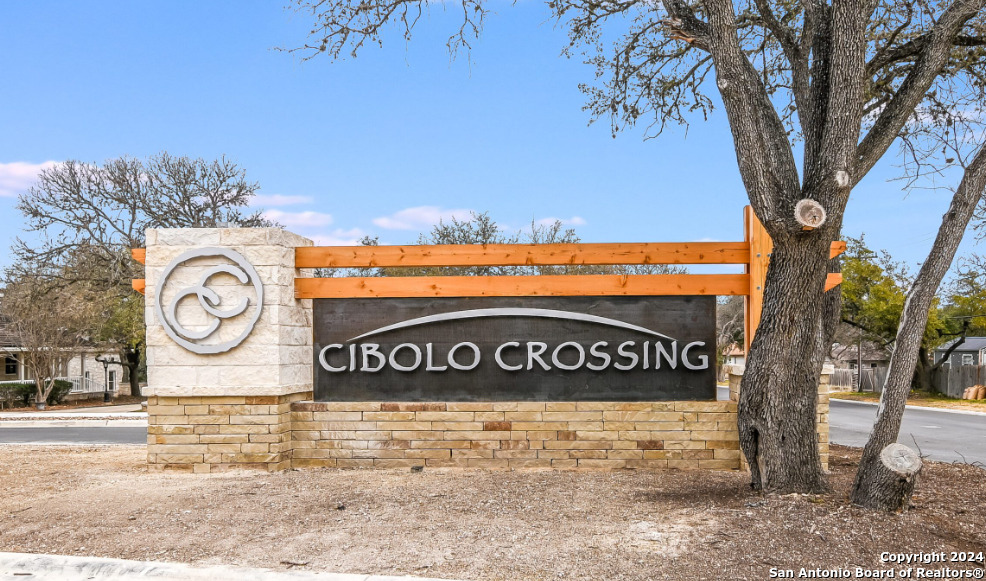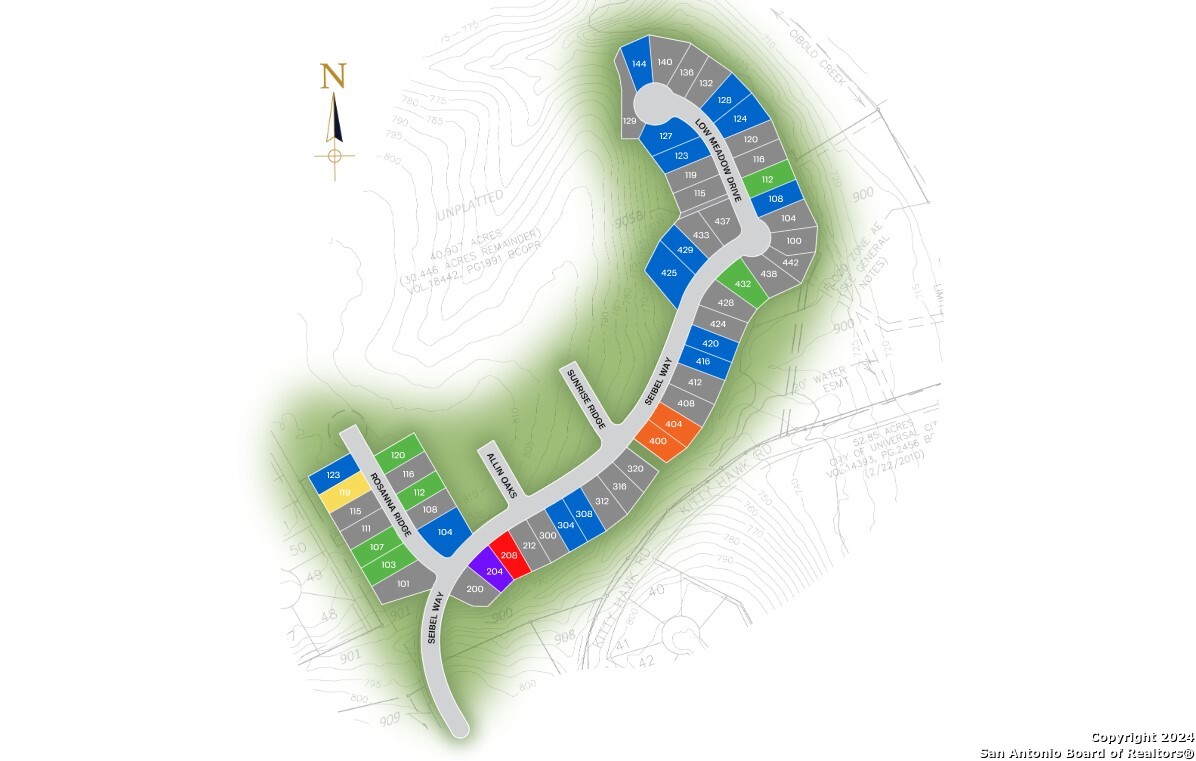Property Details
ROSANNA RIDGE
Universal City, TX 78148
$468,000
3 BD | 2 BA |
Property Description
This community is a hidden treasure, tucked away behind Olympia Hills Golf Course in Universal City. This lovely 1-story open floor plan has 1,852 square feet with a nice finish out. Whole house has foam insulation; all sides masonry; irrigation and beautifully landscaped. Home has not broken ground yet so buyers can still make personalized selections!
-
Type: Residential Property
-
Year Built: 2025
-
Cooling: One Central
-
Heating: Central
-
Lot Size: 0.15 Acres
Property Details
- Status:Available
- Type:Residential Property
- MLS #:1824573
- Year Built:2025
- Sq. Feet:1,852
Community Information
- Address:120 ROSANNA RIDGE Universal City, TX 78148
- County:Bexar
- City:Universal City
- Subdivision:CIBOLO CROSSING
- Zip Code:78148
School Information
- School System:Judson
- High School:Veterans Memorial
- Middle School:Kitty Hawk
- Elementary School:Olympia
Features / Amenities
- Total Sq. Ft.:1,852
- Interior Features:Two Living Area, Liv/Din Combo, Island Kitchen, Breakfast Bar, Walk-In Pantry, Utility Room Inside, Secondary Bedroom Down, 1st Floor Lvl/No Steps, Open Floor Plan, Cable TV Available, All Bedrooms Downstairs, Laundry Room, Walk in Closets
- Fireplace(s): One, Family Room
- Floor:Carpeting, Ceramic Tile, Vinyl
- Inclusions:Ceiling Fans, Washer Connection, Dryer Connection, Cook Top, Built-In Oven, Self-Cleaning Oven, Microwave Oven, Gas Cooking, Disposal, Dishwasher, Ice Maker Connection, Smoke Alarm, Security System (Owned), Gas Water Heater, Garage Door Opener, Plumb for Water Softener, Solid Counter Tops, Double Ovens, Carbon Monoxide Detector, City Garbage service
- Master Bath Features:Tub/Shower Separate, Double Vanity, Garden Tub
- Exterior Features:Patio Slab, Covered Patio, Privacy Fence, Sprinkler System, Double Pane Windows, Mature Trees
- Cooling:One Central
- Heating Fuel:Natural Gas
- Heating:Central
- Master:17x13
- Bedroom 2:12x13
- Bedroom 3:11x11
- Dining Room:14x12
- Family Room:18x15
- Kitchen:16x11
Architecture
- Bedrooms:3
- Bathrooms:2
- Year Built:2025
- Stories:1
- Style:One Story, Traditional
- Roof:Heavy Composition
- Foundation:Slab
- Parking:Two Car Garage, Attached
Property Features
- Lot Dimensions:55'x120'
- Neighborhood Amenities:Park/Playground, Jogging Trails
- Water/Sewer:Water System, Sewer System, City
Tax and Financial Info
- Proposed Terms:Conventional, FHA, VA, Cash
- Total Tax:2.6
3 BD | 2 BA | 1,852 SqFt
© 2025 Lone Star Real Estate. All rights reserved. The data relating to real estate for sale on this web site comes in part from the Internet Data Exchange Program of Lone Star Real Estate. Information provided is for viewer's personal, non-commercial use and may not be used for any purpose other than to identify prospective properties the viewer may be interested in purchasing. Information provided is deemed reliable but not guaranteed. Listing Courtesy of Frank Sitterle with The Sitterle Homes, LTC.

