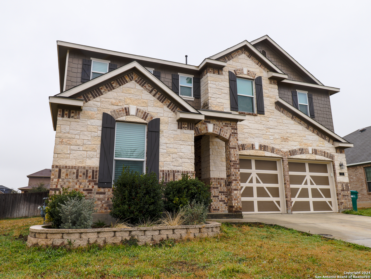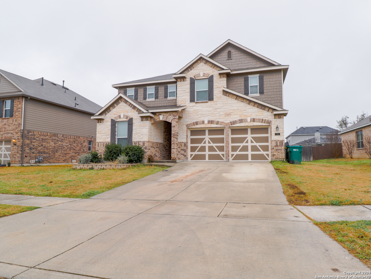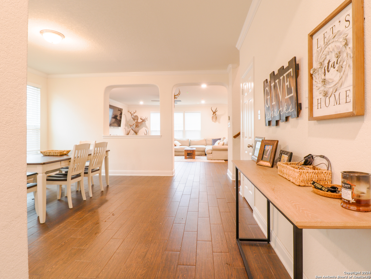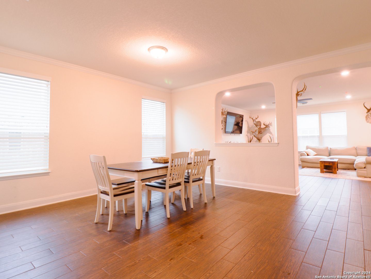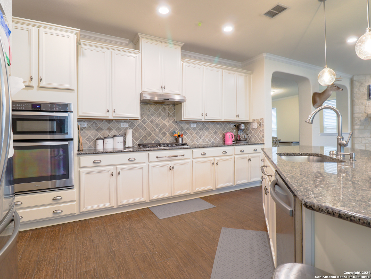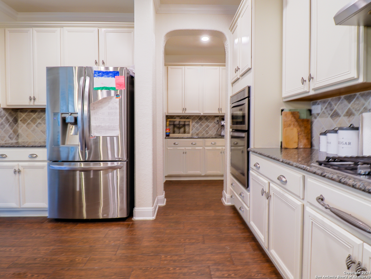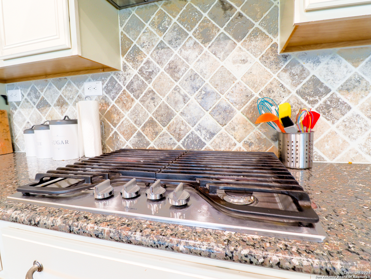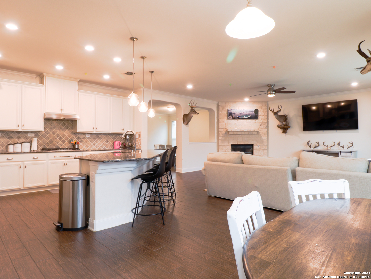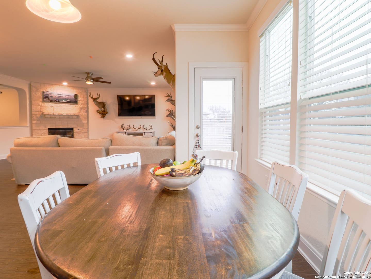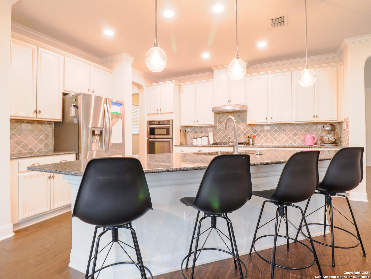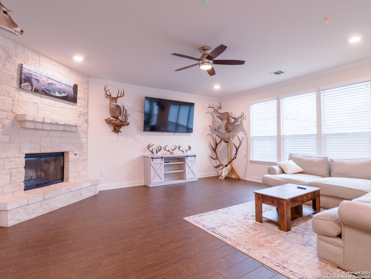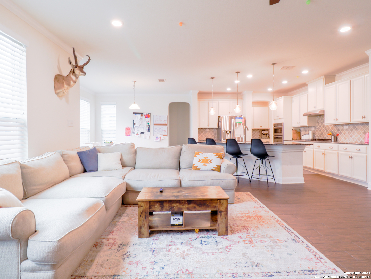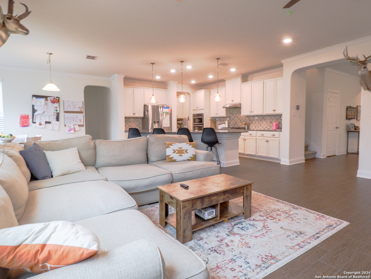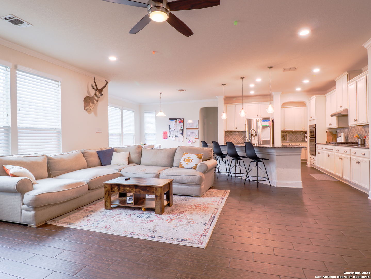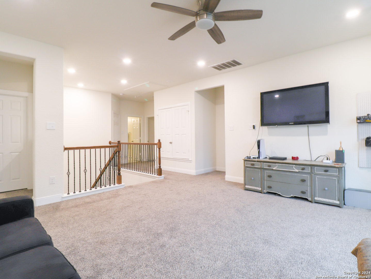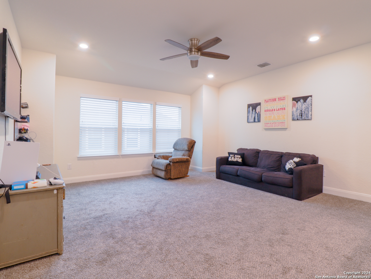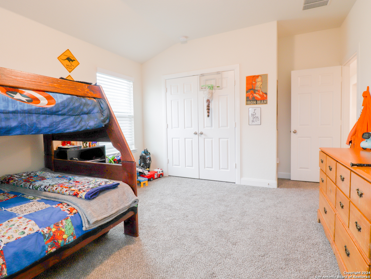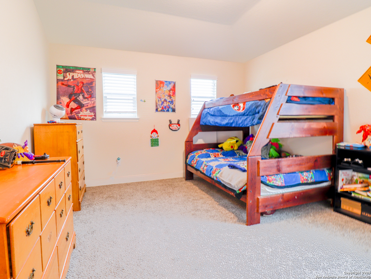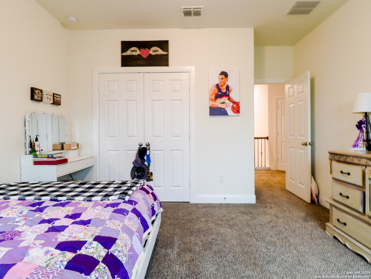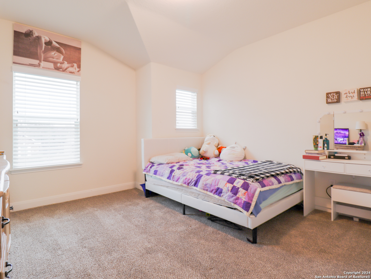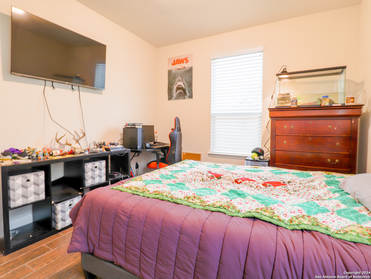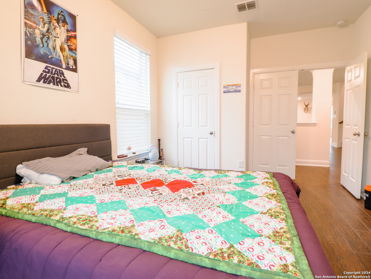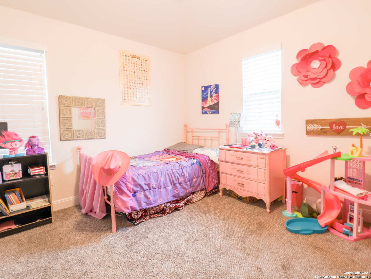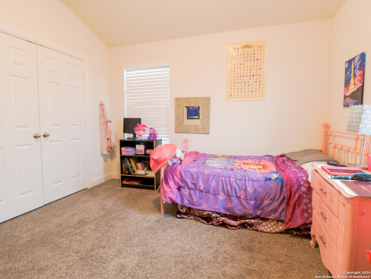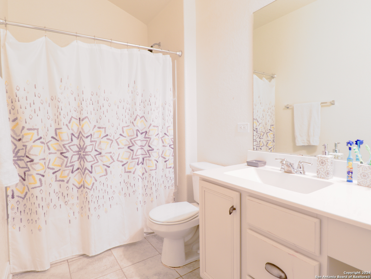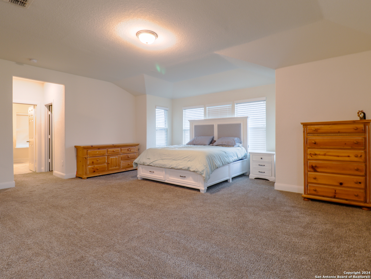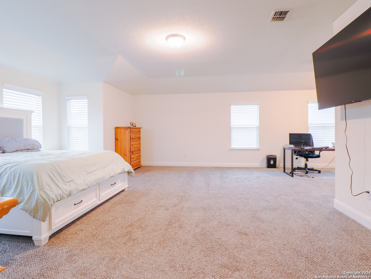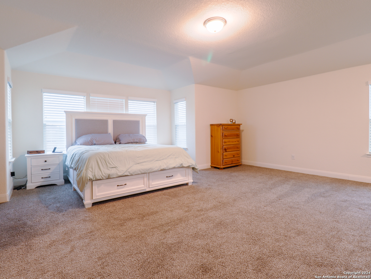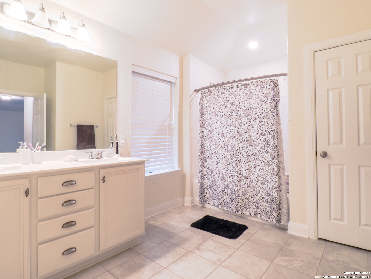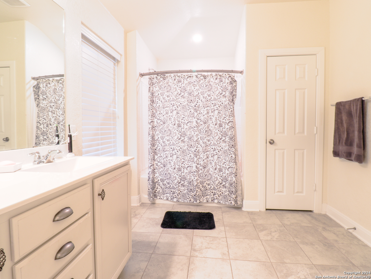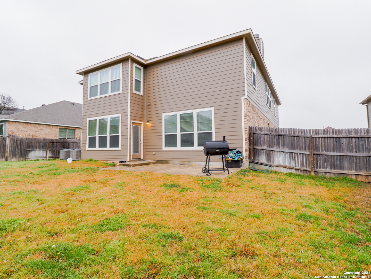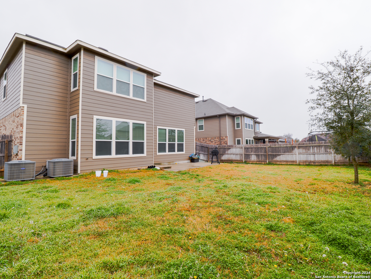Property Details
Rocky Path
Boerne, TX 78006
$575,000
5 BD | 3 BA |
Property Description
Welcome to the beautiful city of Boerne Tx, This Beautiful and spacious 5-bedroom 2.5 bath home is everything you would want/need and then some! Aside from the amazing curb appeal, this home boasts a formal dining room big enough for 8+ chairs, a great open floor concept, once you enter the living room keep your family toasty with the conveniently placed 1st floor gas fireplace! This gorgeous chef's kitchen has plenty of countertop and cabinet areas as well as additional seating with an oversized island that can host 4 extra countertop chairs. Not to mention a perfect breakfast nook to enjoy weekend breakfast. Thats just the first floor! once you head upstairs, you're greeted by a multipurpose loft/Gameroom. to the left you have three additional perfect sized bedrooms and to the right your primary suite awaits! as you enter, you're pleasantly surprised with the amount of space you have, big enough for a king-sized bed with additional seating room as well. If the hill country is what you desire, and space is a must look no further and schedule your private tour now.
-
Type: Residential Property
-
Year Built: 2017
-
Cooling: Two Central
-
Heating: Central
-
Lot Size: 0.19 Acres
Property Details
- Status:Available
- Type:Residential Property
- MLS #:1759714
- Year Built:2017
- Sq. Feet:3,475
Community Information
- Address:120 Rocky Path Boerne, TX 78006
- County:Kendall
- City:Boerne
- Subdivision:TRAILS OF HERFF RANCH
- Zip Code:78006
School Information
- School System:Boerne
- High School:Champion
- Middle School:Voss Middle School
- Elementary School:CIBOLO CREEK
Features / Amenities
- Total Sq. Ft.:3,475
- Interior Features:Two Living Area, Separate Dining Room, Island Kitchen, Walk-In Pantry, Loft, Secondary Bedroom Down, Open Floor Plan, Laundry Main Level
- Fireplace(s): One
- Floor:Carpeting, Ceramic Tile
- Inclusions:Ceiling Fans, Washer Connection, Dryer Connection, Cook Top, Built-In Oven, Gas Cooking, Disposal, Dishwasher, Garage Door Opener, Plumb for Water Softener
- Master Bath Features:Tub/Shower Combo
- Cooling:Two Central
- Heating Fuel:Natural Gas
- Heating:Central
- Master:12x12
- Bedroom 2:10x10
- Bedroom 3:10x12
- Bedroom 4:10x10
- Kitchen:20x11
Architecture
- Bedrooms:5
- Bathrooms:3
- Year Built:2017
- Stories:2
- Style:Two Story
- Roof:Composition
- Foundation:Slab
- Parking:Two Car Garage
Property Features
- Neighborhood Amenities:Pool, Park/Playground, Jogging Trails, BBQ/Grill, Basketball Court
- Water/Sewer:Water System, City
Tax and Financial Info
- Proposed Terms:Conventional, FHA, VA, TX Vet, Cash, Investors OK
- Total Tax:10782
5 BD | 3 BA | 3,475 SqFt
© 2024 Lone Star Real Estate. All rights reserved. The data relating to real estate for sale on this web site comes in part from the Internet Data Exchange Program of Lone Star Real Estate. Information provided is for viewer's personal, non-commercial use and may not be used for any purpose other than to identify prospective properties the viewer may be interested in purchasing. Information provided is deemed reliable but not guaranteed. Listing Courtesy of Paul Patino with eXp Realty.

