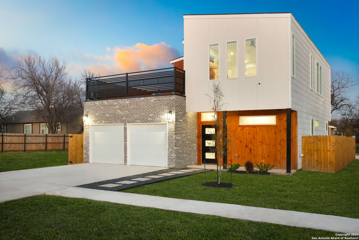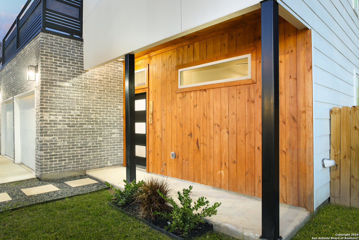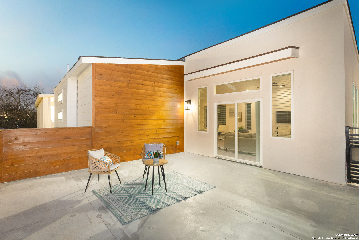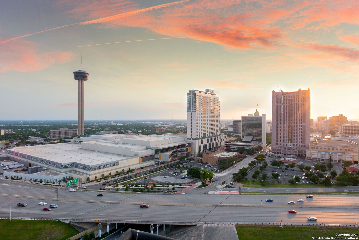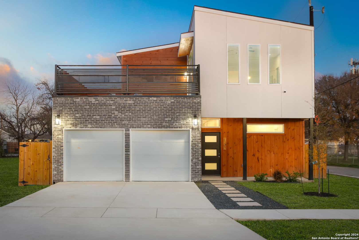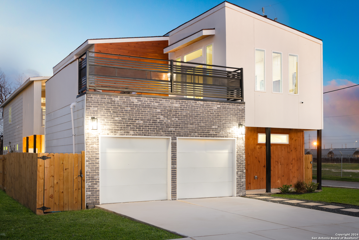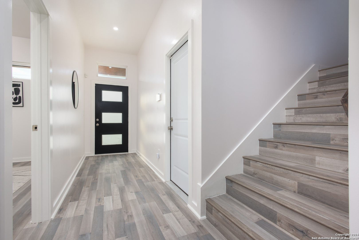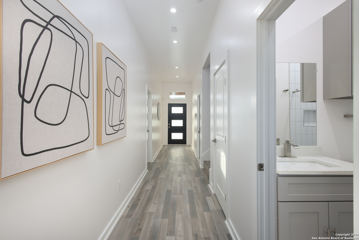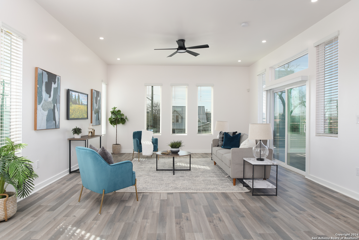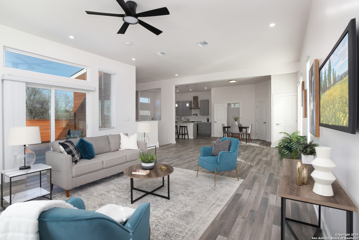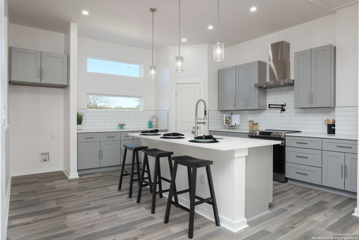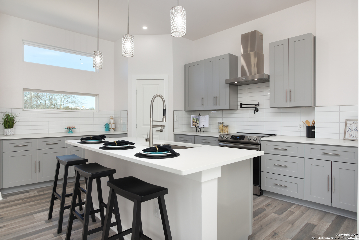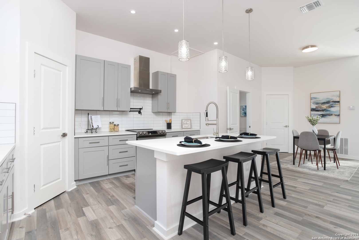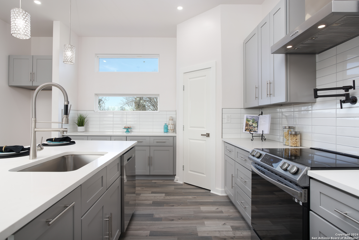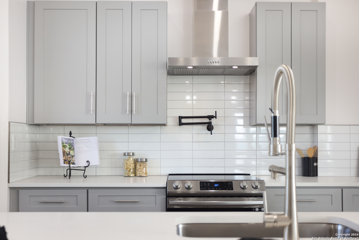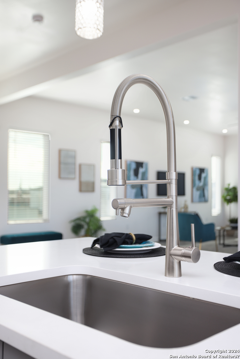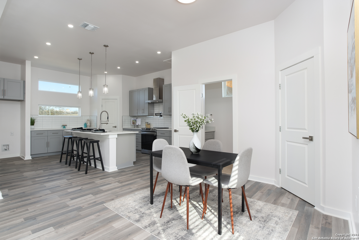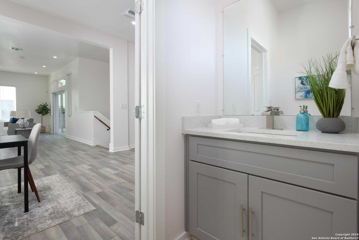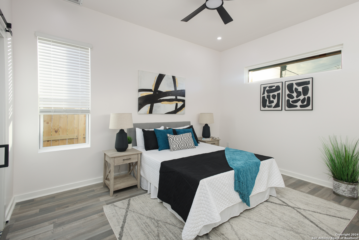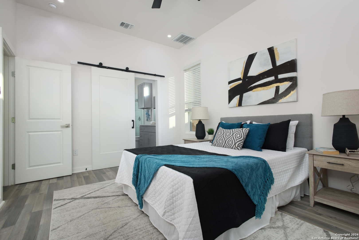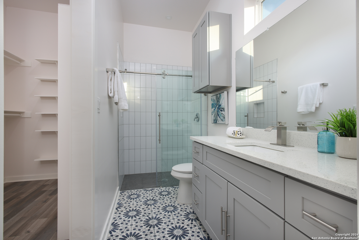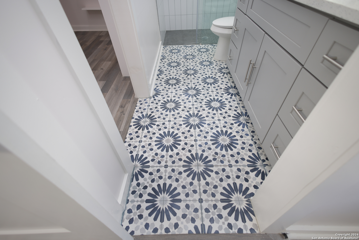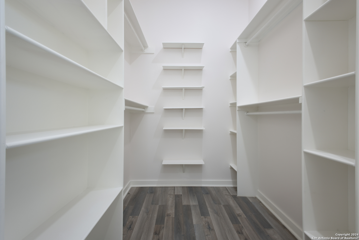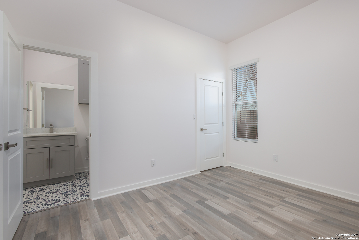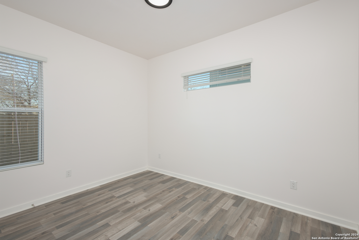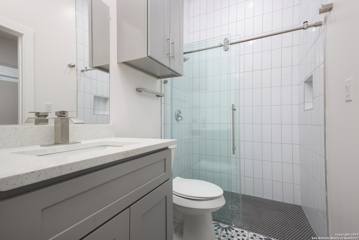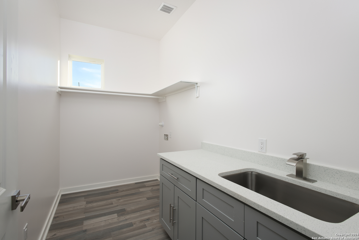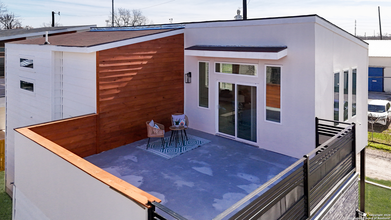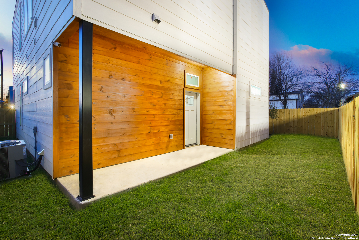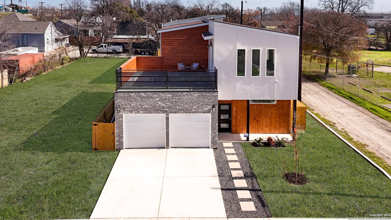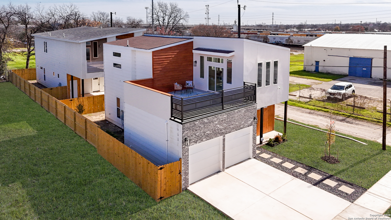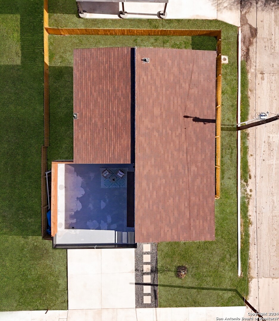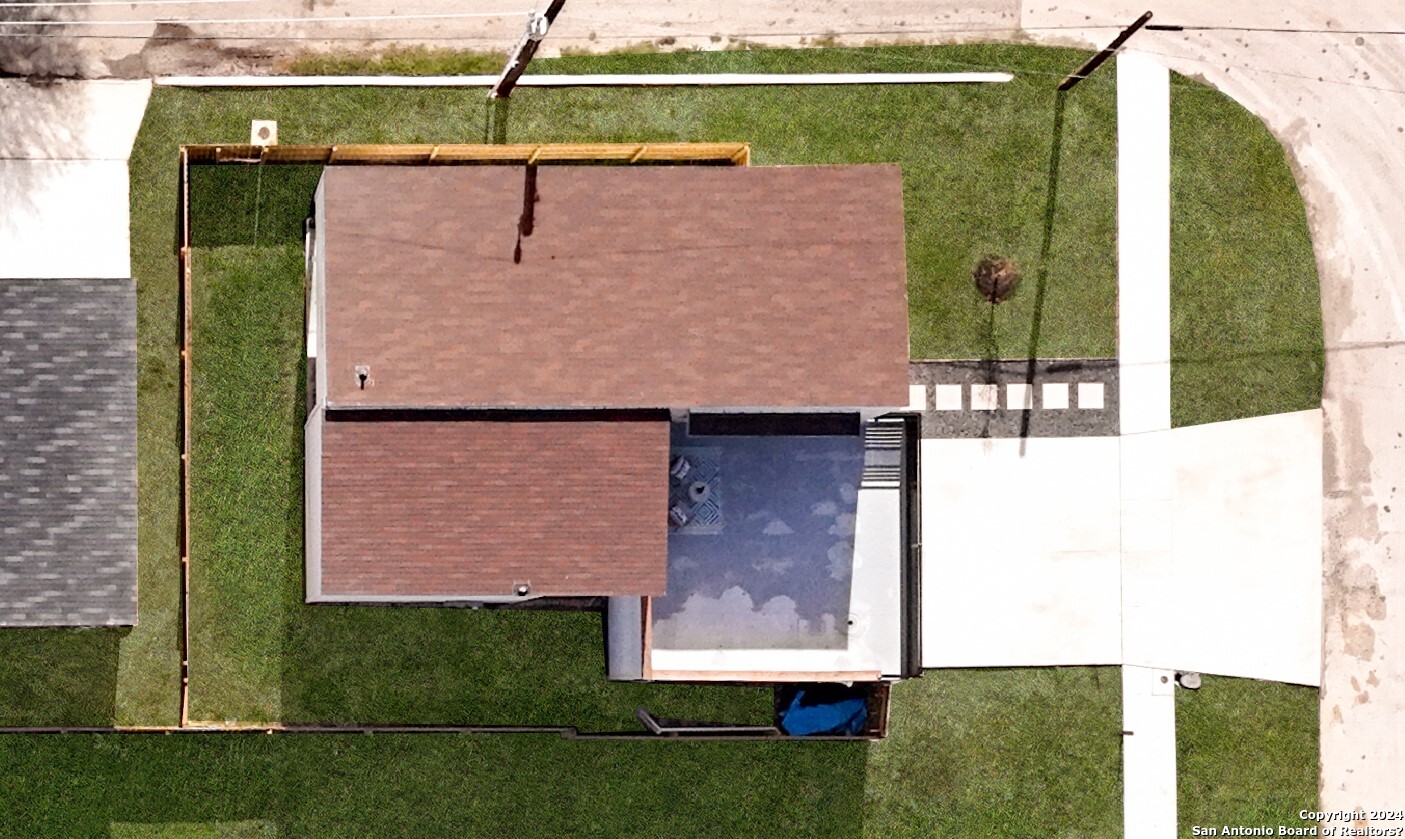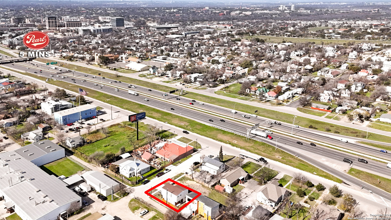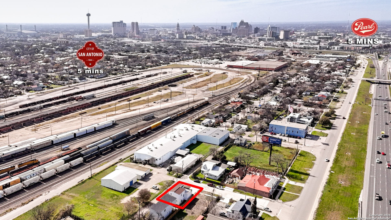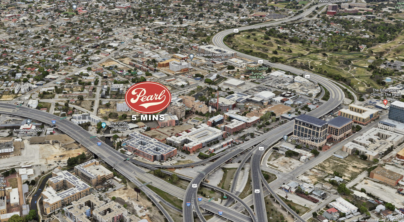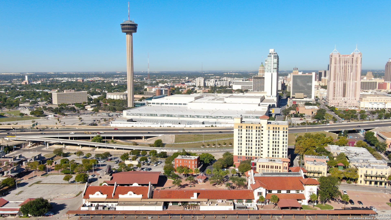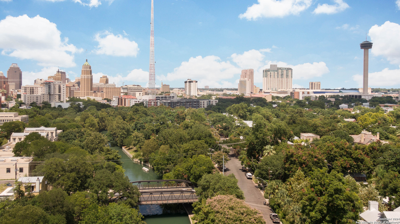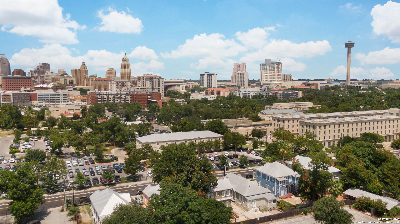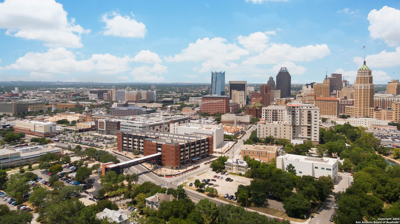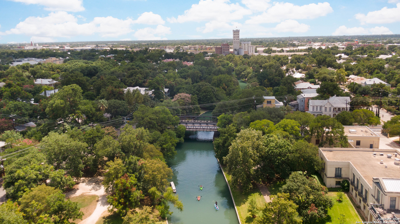Property Details
Pierce Ave
San Antonio, TX 78208
$424,900
2 BD | 3 BA |
Property Description
Just minutes from Downtown San Antonio, the Pearl, JBSA-Fort Sam and BAMC! Introducing 120 Pierce Ave, a stylish two-story residence--a perfect blend of style, functionality, and convenience. Step inside and be greeted by a spacious two-story layout with all bedrooms located on the main floor. This unit boasts two generously sized bedrooms. The master bedroom includes an ensuite. Upstairs you will discover a spacious open-concept plan that includes a stunning kitchen with tons of cabinets and a large eat-in kitchen island. The stunning layout provides ample space for entertaining guests or simply relaxing after a long day. The high ceilings and large windows flood the room with natural light, creating a warm and inviting atmosphere. Whether you desire a quiet spot for morning coffee or a cozy space to unwind in the evenings, the Texas-Size balcony provides a serene setting and city view. This unit also provides a two-car garage for parking and additional storage. *Owner financing available*
-
Type: Townhome
-
Year Built: 2023
-
Cooling: One Central
-
Heating: Central
Property Details
- Status:Available
- Type:Townhome
- MLS #:1729438
- Year Built:2023
- Sq. Feet:1,910
Community Information
- Address:120 Pierce Ave San Antonio, TX 78208
- County:Bexar
- City:San Antonio
- Subdivision:NEAR EASTSIDE
- Zip Code:78208
School Information
- School System:San Antonio I.S.D.
- High School:Brackenridge
- Middle School:Wheatley Emerson
- Elementary School:Bowden
Features / Amenities
- Total Sq. Ft.:1,910
- Interior Features:One Living Area, Island Kitchen, Walk-In Pantry, Study/Library, Utility Room Inside, High Ceilings, Open Floor Plan, All Bedrooms Downstairs, Laundry Main Level, Laundry Room, Walk in Closets
- Fireplace(s): Not Applicable
- Floor:Ceramic Tile, Laminate
- Inclusions:Washer Connection, Dryer Connection, Stove/Range, City Garbage service
- Master Bath Features:Shower Only, Single Vanity
- Exterior Features:Deck/Balcony, Privacy Fence, Double Pane Windows
- Cooling:One Central
- Heating Fuel:Electric
- Heating:Central
- Master:14x11
- Bedroom 2:13x10
- Kitchen:15x15
- Office/Study:7x5
Architecture
- Bedrooms:2
- Bathrooms:3
- Year Built:2023
- Stories:2
- Style:Two Story
- Roof:Composition
- Foundation:Slab
- Parking:Two Car Garage
Property Features
- Neighborhood Amenities:None
- Water/Sewer:Water System, Sewer System
Tax and Financial Info
- Proposed Terms:Conventional, FHA, VA, 1st Seller Carry, Cash, Investors OK
- Total Tax:3712.64
2 BD | 3 BA | 1,910 SqFt
© 2024 Lone Star Real Estate. All rights reserved. The data relating to real estate for sale on this web site comes in part from the Internet Data Exchange Program of Lone Star Real Estate. Information provided is for viewer's personal, non-commercial use and may not be used for any purpose other than to identify prospective properties the viewer may be interested in purchasing. Information provided is deemed reliable but not guaranteed. Listing Courtesy of Sebastiano Formica with eXp Realty.

