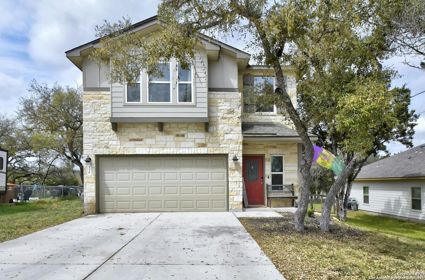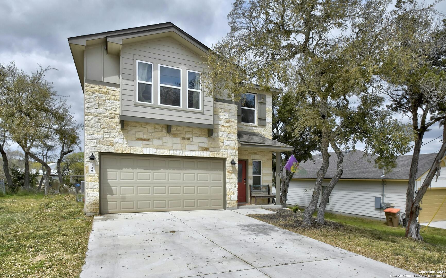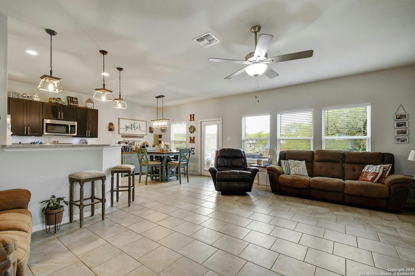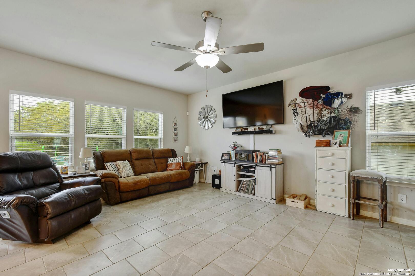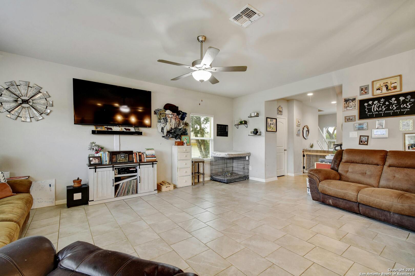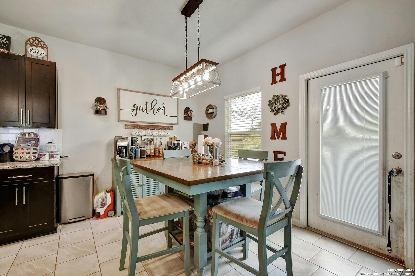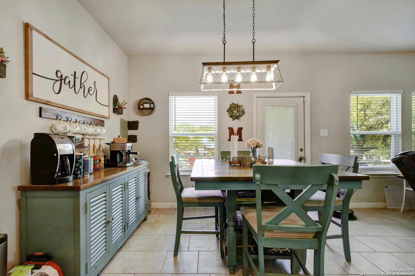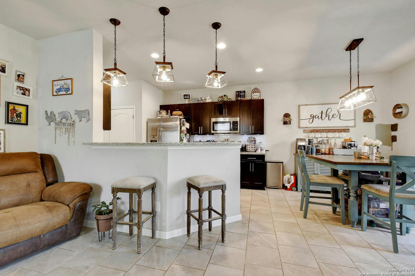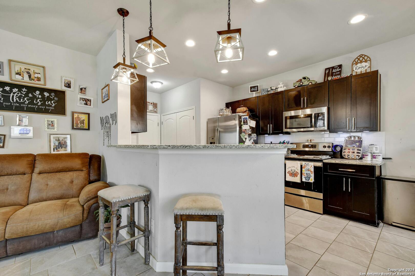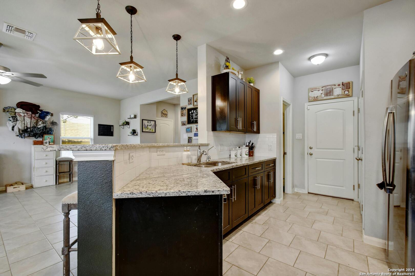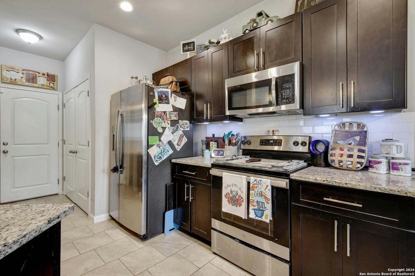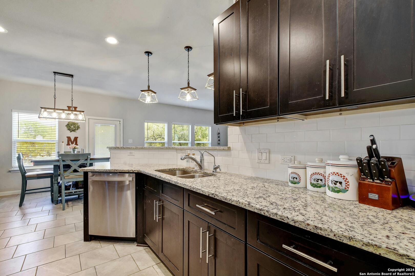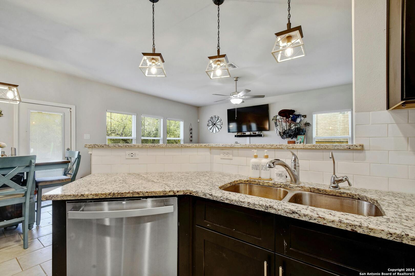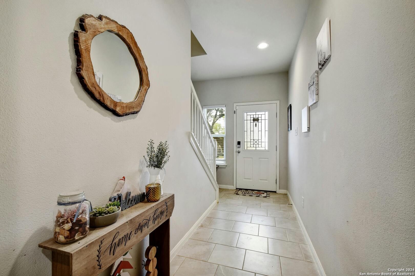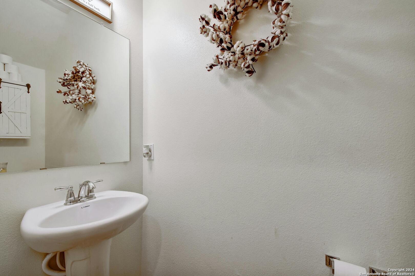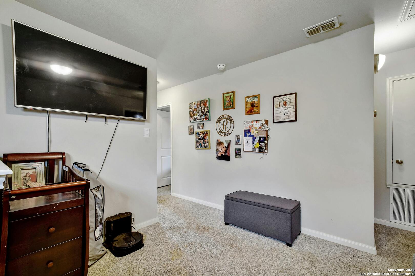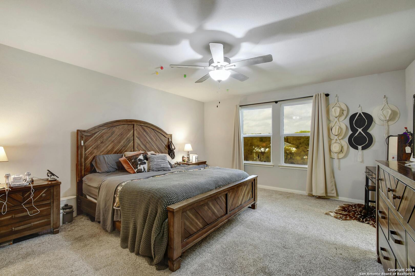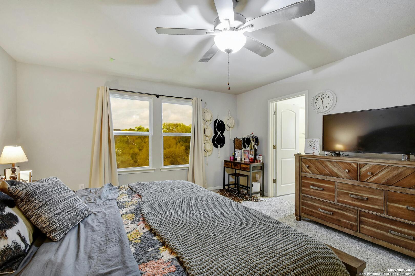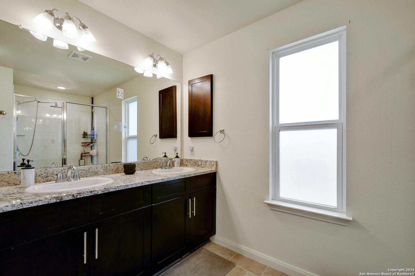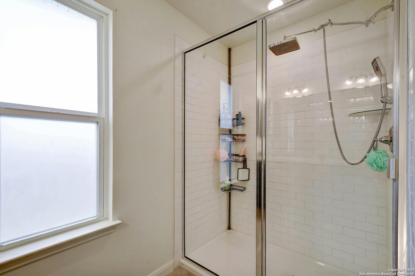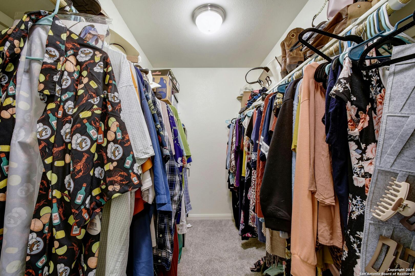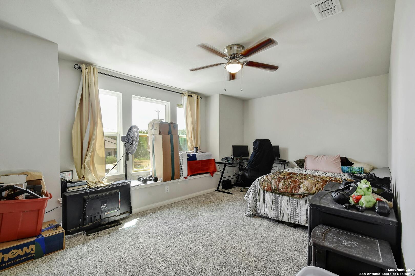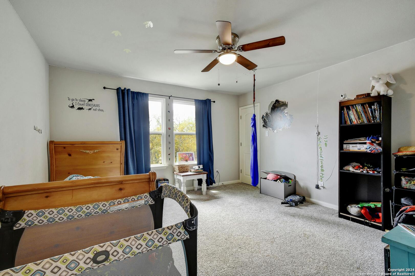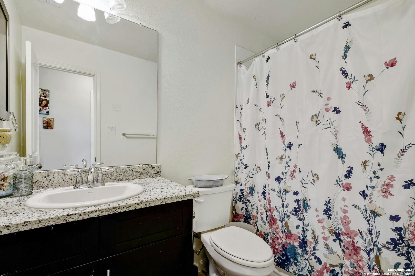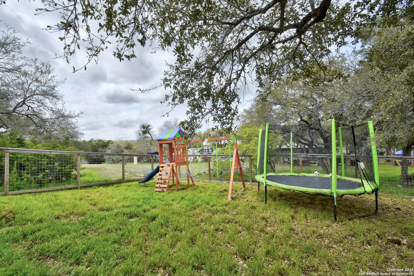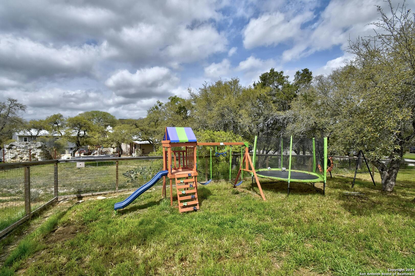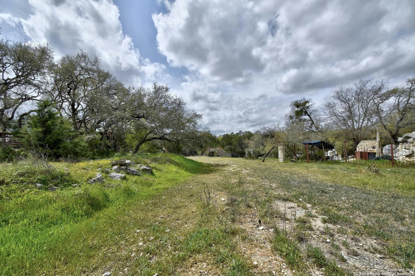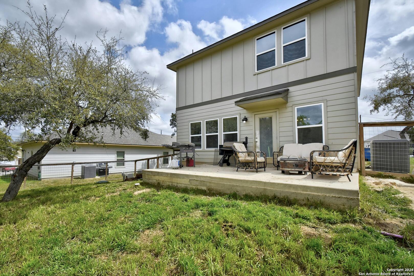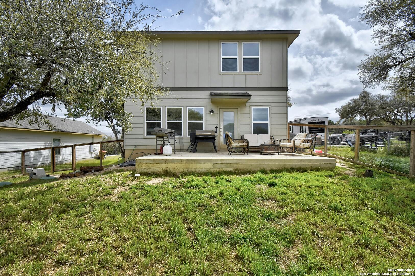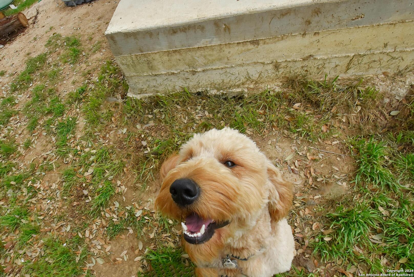Property Details
LAKEVIEW CT
Spring Branch, TX 78070
$384,000
3 BD | 3 BA |
Property Description
Experience serene riverside living in this tranquil 2-story home nestled in Cypress Cove. Revel in the open floor plan, loft, and spacious bedrooms boasting walk-in closets. The kitchen features stainless steel appliances, granite countertops, and a tile backsplash. Indulge in the cozy ambiance of the window seat in the third bedroom. Enjoy modern comforts including a radiant barrier, ceiling fans, programmable thermostat, and 9' ceilings. Outside, find a fenced yard, 12X20 concrete patio, and a whole house water softener for added convenience. Minutes from the boat ramp for Guadalupe River & Canyon Lake access, and surrounded by community amenities like a pool, tennis courts, and nature trails, this home offers the perfect blend of relaxation and recreation. Ready to embrace riverside living? Schedule a viewing today!
-
Type: Residential Property
-
Year Built: 2020
-
Cooling: One Central
-
Heating: Central,1 Unit
-
Lot Size: 0.17 Acres
Property Details
- Status:Available
- Type:Residential Property
- MLS #:1759050
- Year Built:2020
- Sq. Feet:2,024
Community Information
- Address:120 LAKEVIEW CT Spring Branch, TX 78070
- County:Comal
- City:Spring Branch
- Subdivision:CYPRESS COVE 5
- Zip Code:78070
School Information
- School System:Comal
- High School:Canyon Lake
- Middle School:Mountain Valley
- Elementary School:Rebecca Creek
Features / Amenities
- Total Sq. Ft.:2,024
- Interior Features:One Living Area, Separate Dining Room, Breakfast Bar, Walk-In Pantry, Loft, Utility Room Inside, All Bedrooms Upstairs, Open Floor Plan, Cable TV Available, High Speed Internet, Laundry in Closet, Laundry Main Level, Telephone, Walk in Closets, Attic - Access only, Attic - Pull Down Stairs, Attic - Radiant Barrier Decking
- Fireplace(s): Not Applicable
- Floor:Carpeting, Ceramic Tile
- Inclusions:Disposal, Dishwasher
- Master Bath Features:Shower Only, Double Vanity
- Exterior Features:Patio Slab, Wire Fence
- Cooling:One Central
- Heating Fuel:Electric
- Heating:Central, 1 Unit
- Master:17x15
- Bedroom 2:13x14
- Bedroom 3:21x11
- Dining Room:9x8
- Kitchen:10x8
Architecture
- Bedrooms:3
- Bathrooms:3
- Year Built:2020
- Stories:2
- Style:Two Story
- Roof:Composition
- Foundation:Slab
- Parking:Two Car Garage, Attached
Property Features
- Neighborhood Amenities:Pool, Clubhouse, Park/Playground, Jogging Trails, Lake/River Park, Boat Ramp
- Water/Sewer:Water System, Septic, Aerobic Septic
Tax and Financial Info
- Proposed Terms:Conventional, FHA, VA, TX Vet, Cash
- Total Tax:3961
3 BD | 3 BA | 2,024 SqFt
© 2024 Lone Star Real Estate. All rights reserved. The data relating to real estate for sale on this web site comes in part from the Internet Data Exchange Program of Lone Star Real Estate. Information provided is for viewer's personal, non-commercial use and may not be used for any purpose other than to identify prospective properties the viewer may be interested in purchasing. Information provided is deemed reliable but not guaranteed. Listing Courtesy of Ronald Spencer with Robert Slack LLC.

