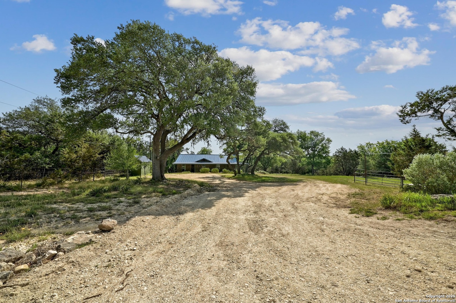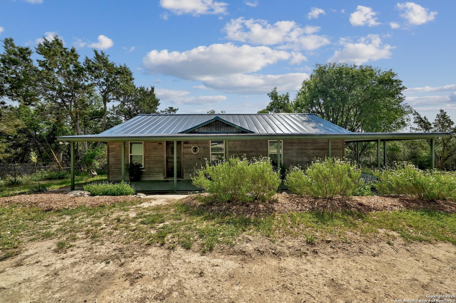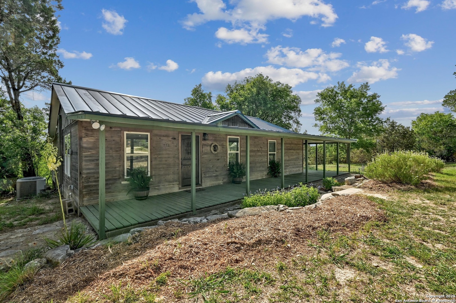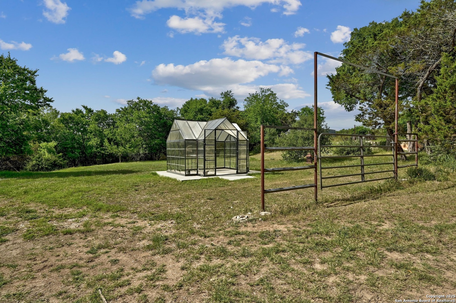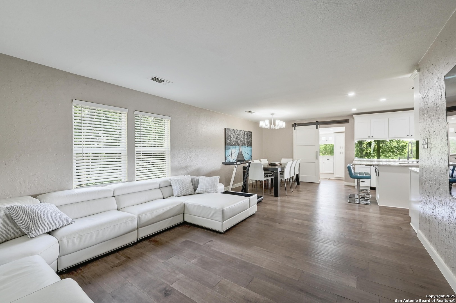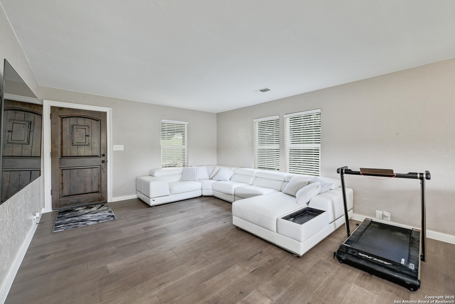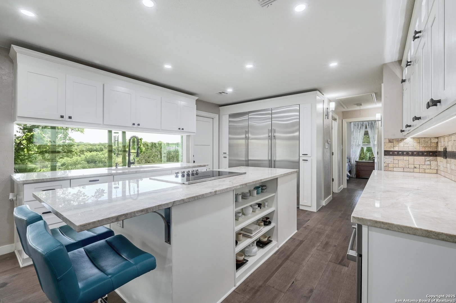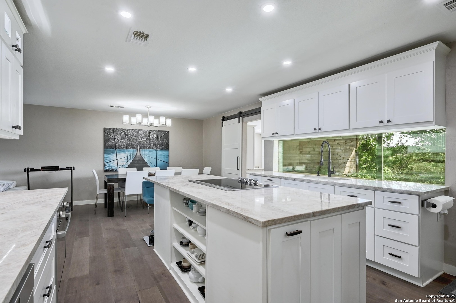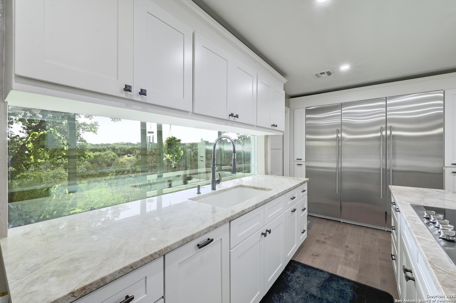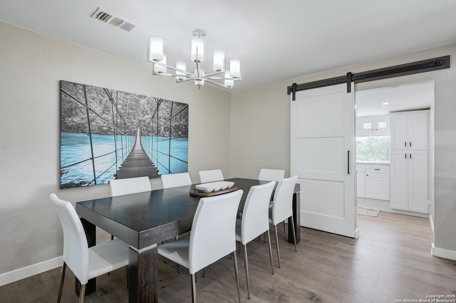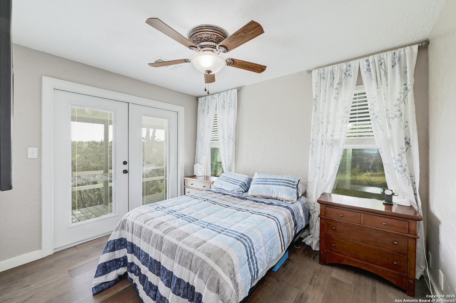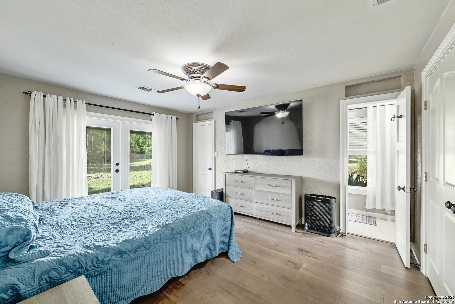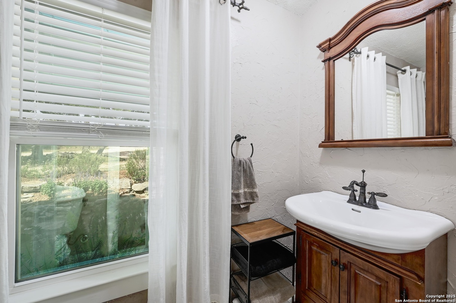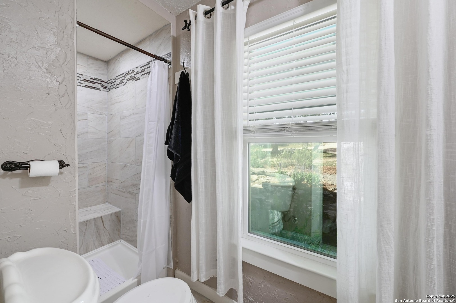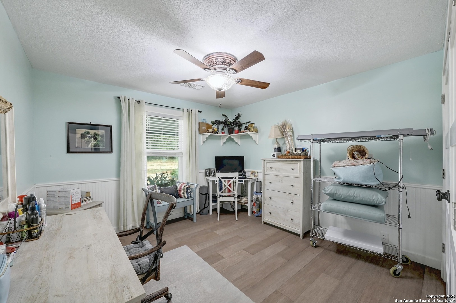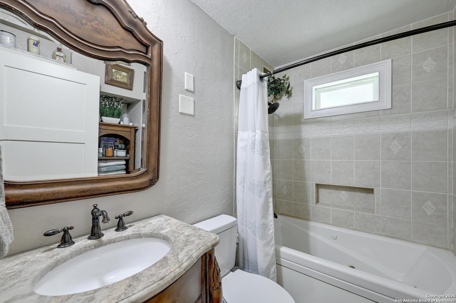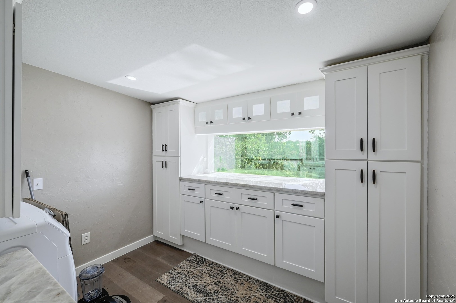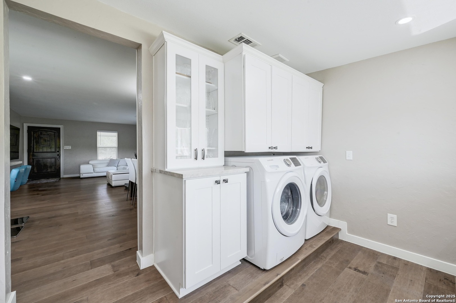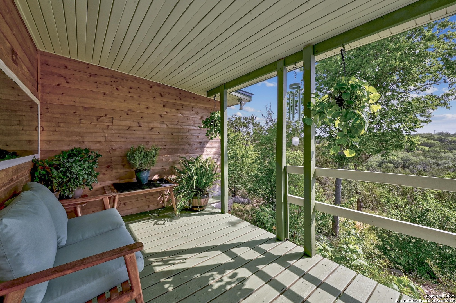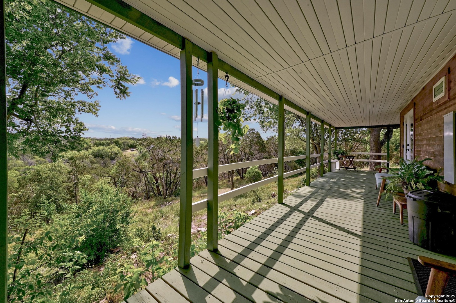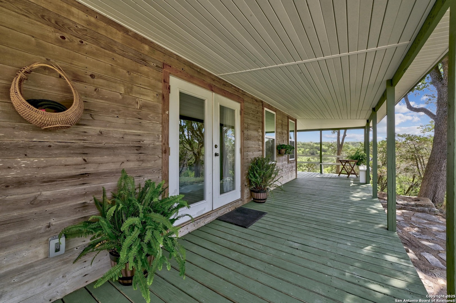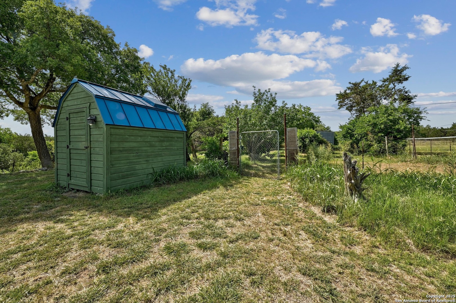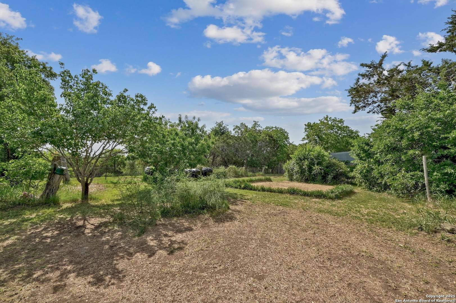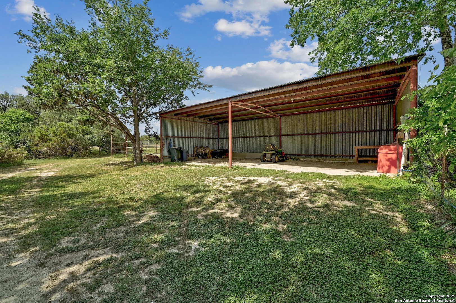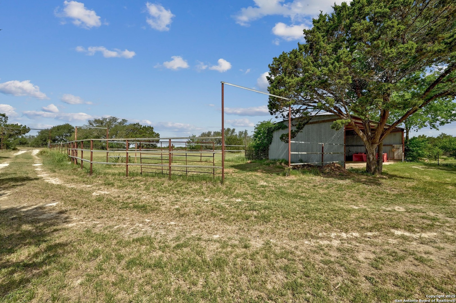Property Details
Buena Vista
Blanco, TX 78606
$750,000
3 BD | 2 BA |
Property Description
Fully Remodeled Hill Country Retreat on 5 Unrestricted Acres - Blanco, TX Experience the perfect blend of luxury and functionality in this beautifully remodeled 3-bedroom, 2-bathroom home set on 5 flat, usable acres with *no HOA and no restrictions*. Just minutes from downtown Blanco, this property offers freedom, flexibility, and thoughtful upgrades ideal for homesteaders, animal lovers, or anyone seeking space in the Texas Hill Country. The home was completely renovated down to the beams and features high-end finishes including a Viking cooktop, Bosch microwave and oven, upgraded electrical throughout, and a full-house reverse osmosis water filtration system. The open-concept layout includes a spacious kitchen, expansive living areas, and modern updates in every room. Two industrial refrigerators convey, making this home move-in ready and ideal for entertaining or food storage. Outside, the land is ready for anything you envision: * Fenced horse pasture with large run-in shed * 5,000 sq ft fenced garden * Seasonal pond * Greenhouse with water and electric * 2,500-gallon water storage tank and new water main * Two separate driveway entrances Centrally located with convenient access to the larger cities of San Antonio & Austin and the smaller towns of Wimberley, Johnson City, Spring Branch, and the 281 corridor. Whether you're looking to raise animals, expand your homestead, or simply enjoy wide-open space, this property delivers. A rare find in the heart of the Hill Country-schedule your showing today!
-
Type: Residential Property
-
Year Built: 1985
-
Cooling: One Central
-
Heating: Central
-
Lot Size: 5 Acres
Property Details
- Status:Available
- Type:Residential Property
- MLS #:1873345
- Year Built:1985
- Sq. Feet:1,352
Community Information
- Address:120 Buena Vista Blanco, TX 78606
- County:Blanco
- City:Blanco
- Subdivision:N/A
- Zip Code:78606
School Information
- School System:Johnson City
- High School:Lyndon B. Johnson
- Middle School:Lyndon B. Johnson
- Elementary School:Lyndon B. Johnson
Features / Amenities
- Total Sq. Ft.:1,352
- Interior Features:One Living Area, Liv/Din Combo, Eat-In Kitchen, Island Kitchen, Utility Room Inside, All Bedrooms Downstairs, Laundry Room
- Fireplace(s): Not Applicable
- Floor:Ceramic Tile
- Inclusions:Ceiling Fans, Built-In Oven, Self-Cleaning Oven, Microwave Oven, Stove/Range, Refrigerator, Dishwasher, Electric Water Heater, Solid Counter Tops, Private Garbage Service
- Master Bath Features:Tub/Shower Combo, Single Vanity
- Exterior Features:Covered Patio, Deck/Balcony, Storage Building/Shed, Mature Trees, Horse Stalls/Barn, Wire Fence, Workshop
- Cooling:One Central
- Heating Fuel:Electric
- Heating:Central
- Master:12x12
- Bedroom 2:12x10
- Bedroom 3:10x10
- Dining Room:8x8
- Kitchen:10x8
Architecture
- Bedrooms:3
- Bathrooms:2
- Year Built:1985
- Stories:1
- Style:One Story, Ranch
- Roof:Metal
- Foundation:Slab
- Parking:None/Not Applicable
Property Features
- Neighborhood Amenities:Lake/River Park
- Water/Sewer:Private Well, Aerobic Septic, Water Storage
Tax and Financial Info
- Proposed Terms:Conventional, FHA, VA, Cash, Investors OK, USDA
- Total Tax:4841
3 BD | 2 BA | 1,352 SqFt
© 2025 Lone Star Real Estate. All rights reserved. The data relating to real estate for sale on this web site comes in part from the Internet Data Exchange Program of Lone Star Real Estate. Information provided is for viewer's personal, non-commercial use and may not be used for any purpose other than to identify prospective properties the viewer may be interested in purchasing. Information provided is deemed reliable but not guaranteed. Listing Courtesy of Heather Knox with eXp Realty.

