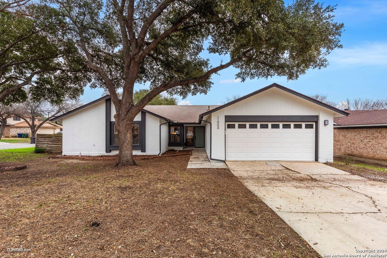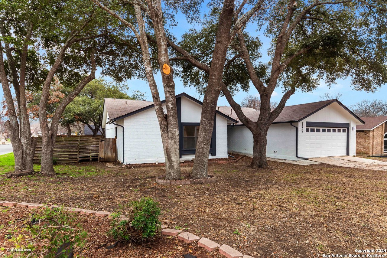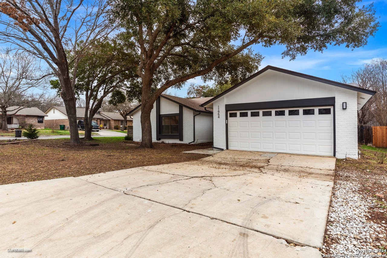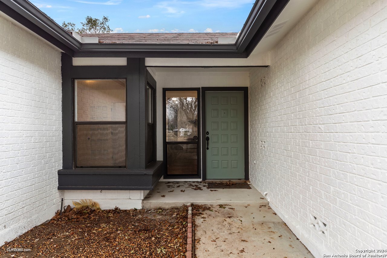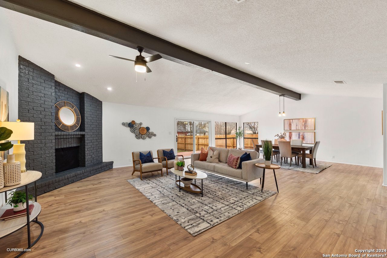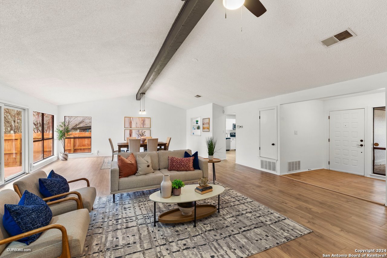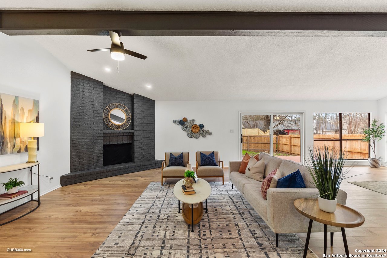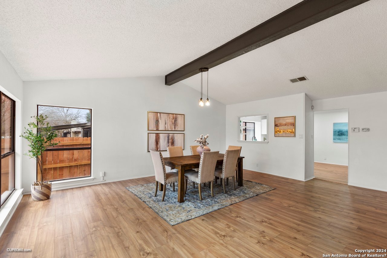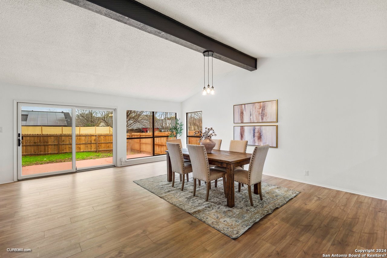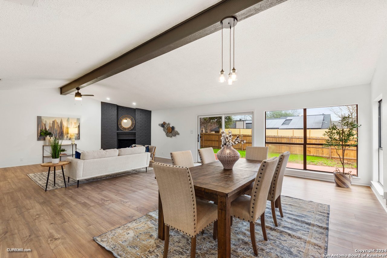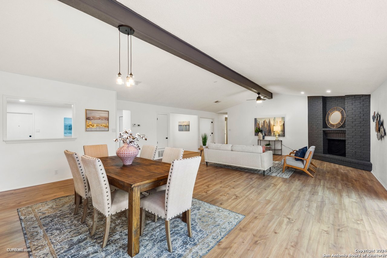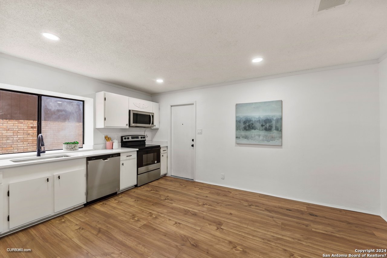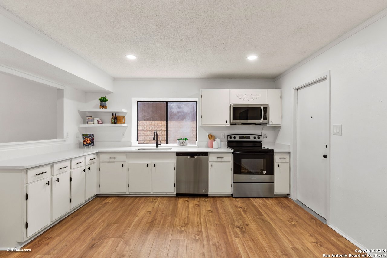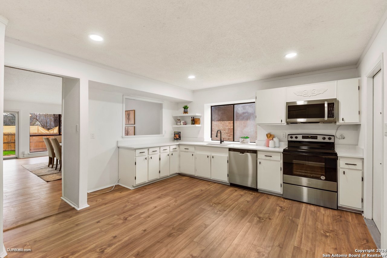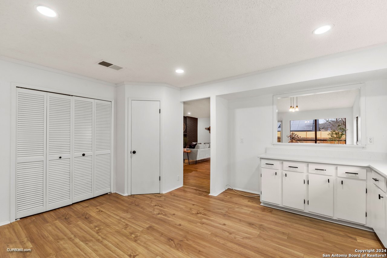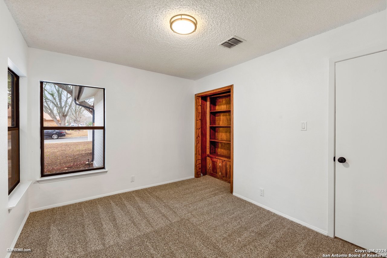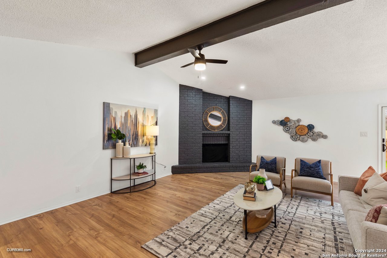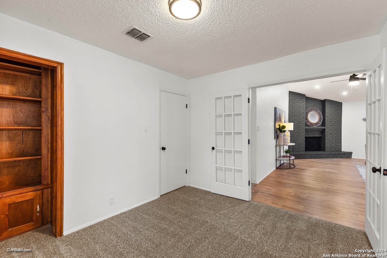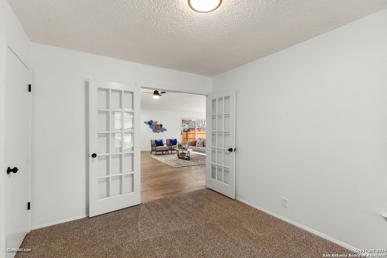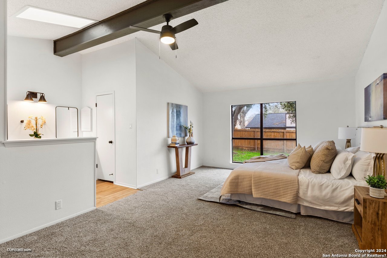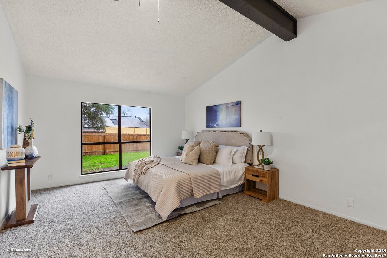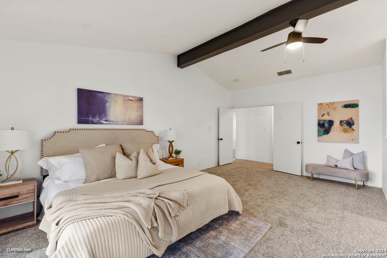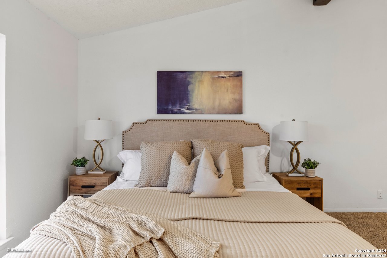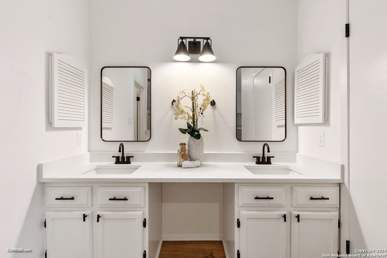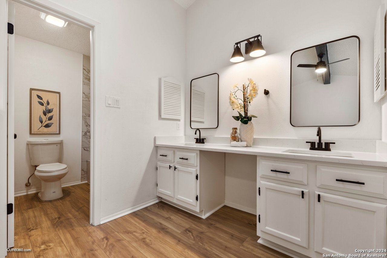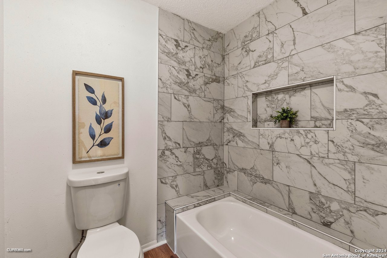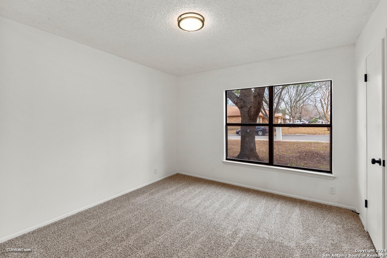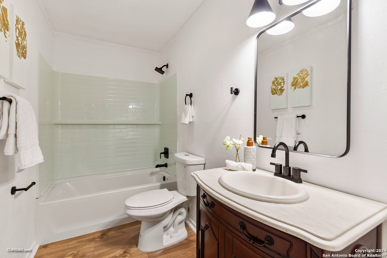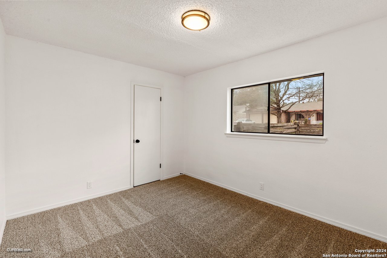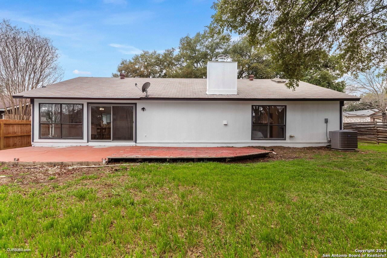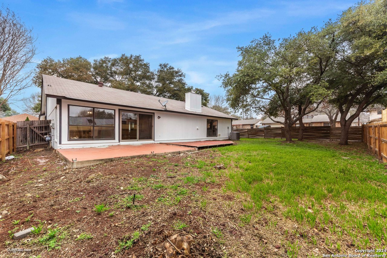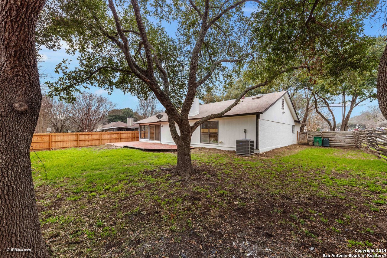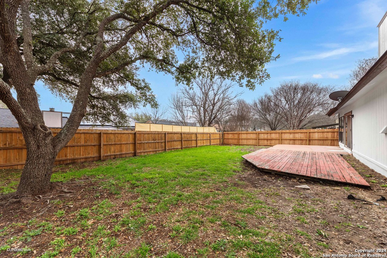Property Details
HOLM OAKS DR
San Antonio, TX 78249
$340,000
4 BD | 2 BA |
Property Description
OPEN HOUSE SAT (4/27) and SUN (4/28) FROM 12-6pm. Welcome to your charming oasis nestled in the heart of a serene neighborhood! This stunning one-story residence, built in 1982, exudes timeless elegance with its beautiful brick exterior and captivating landscape adorned with mature trees, offering a picturesque setting to call home. Situated on a generous .196 acre lot, this property boasts ample space for both indoor and outdoor living. Upon entering, you're greeted by a spacious 2160 square feet of living space, meticulously updated to meet modern comforts while preserving its classic charm. The interior features four bedrooms and two bathrooms, offering the perfect balance of functionality and style. Step outside into the expansive backyard, where endless possibilities await. Whether you're hosting summer barbecues, gardening, or simply relaxing under the shade of the majestic trees, this outdoor space is sure to inspire moments of joy and tranquility. Conveniently equipped with a two-car garage, this home offers both comfort and functionality. With its prime location and timeless appeal, this property presents a rare opportunity to experience the epitome of gracious living. Don't miss your chance to make this exquisite residence your own! Schedule a viewing today and prepare to fall in love.
-
Type: Residential Property
-
Year Built: 1982
-
Cooling: One Central
-
Heating: Central
-
Lot Size: 0.20 Acres
Property Details
- Status:Available
- Type:Residential Property
- MLS #:1751201
- Year Built:1982
- Sq. Feet:2,160
Community Information
- Address:11954 HOLM OAKS DR San Antonio, TX 78249
- County:Bexar
- City:San Antonio
- Subdivision:TANGLEWOOD
- Zip Code:78249
School Information
- School System:Northside
- High School:Clark
- Middle School:Rawlinson
- Elementary School:Boone
Features / Amenities
- Total Sq. Ft.:2,160
- Interior Features:One Living Area, Liv/Din Combo, Eat-In Kitchen, Two Eating Areas, Study/Library, All Bedrooms Upstairs, 1st Floor Lvl/No Steps, Walk in Closets
- Fireplace(s): One, Family Room
- Floor:Carpeting, Ceramic Tile, Laminate
- Inclusions:Ceiling Fans, Washer Connection, Dryer Connection, Stove/Range, Gas Water Heater
- Master Bath Features:Tub/Shower Combo, Double Vanity
- Exterior Features:Covered Patio, Privacy Fence, Mature Trees
- Cooling:One Central
- Heating Fuel:Natural Gas
- Heating:Central
- Master:20x13
- Bedroom 2:12x10
- Bedroom 3:11x11
- Bedroom 4:12x10
- Dining Room:23x15
- Kitchen:15x12
Architecture
- Bedrooms:4
- Bathrooms:2
- Year Built:1982
- Stories:1
- Style:One Story, Traditional
- Roof:Composition
- Foundation:Slab
- Parking:Two Car Garage, Attached
Property Features
- Neighborhood Amenities:None
- Water/Sewer:Water System, Sewer System
Tax and Financial Info
- Proposed Terms:Conventional, FHA, VA, Cash
- Total Tax:7118.56
4 BD | 2 BA | 2,160 SqFt
© 2024 Lone Star Real Estate. All rights reserved. The data relating to real estate for sale on this web site comes in part from the Internet Data Exchange Program of Lone Star Real Estate. Information provided is for viewer's personal, non-commercial use and may not be used for any purpose other than to identify prospective properties the viewer may be interested in purchasing. Information provided is deemed reliable but not guaranteed. Listing Courtesy of Pablo Menchaca with Option One Real Estate.

