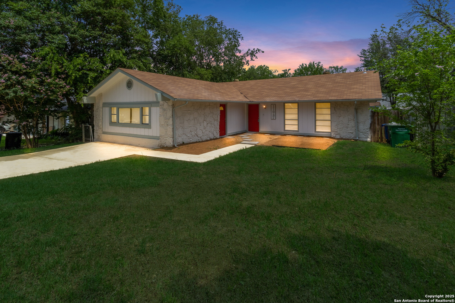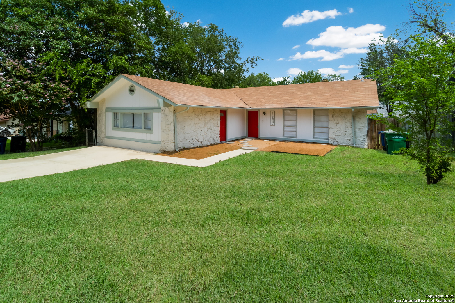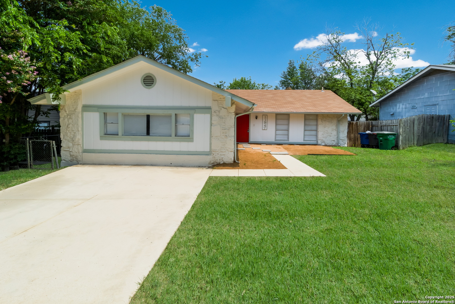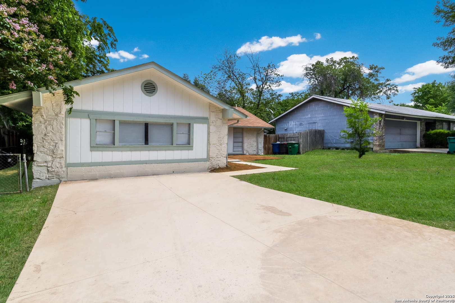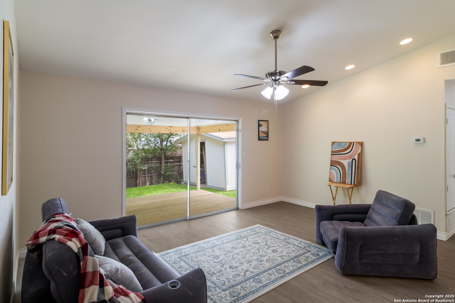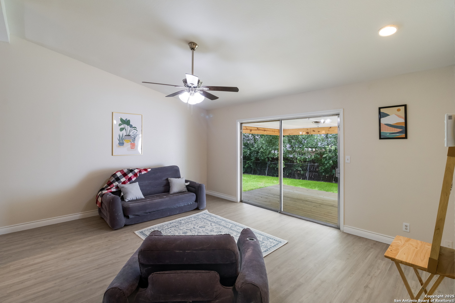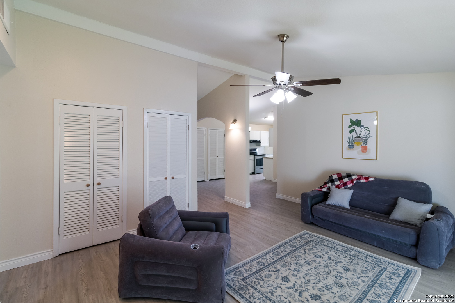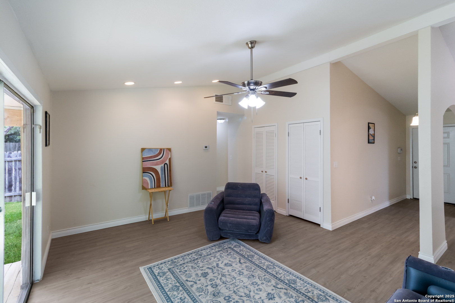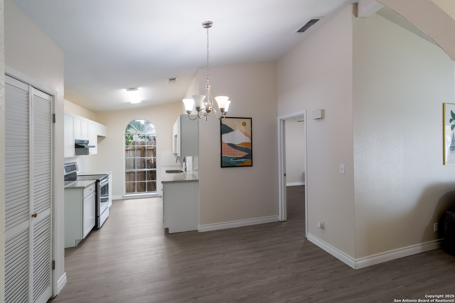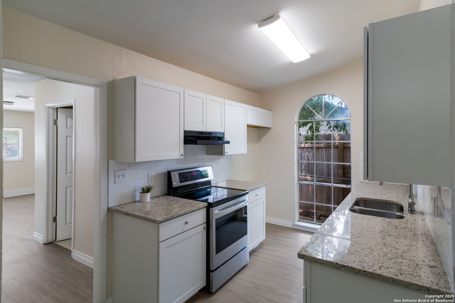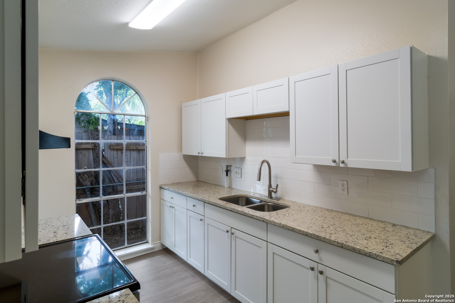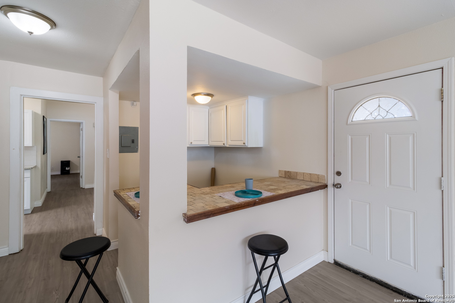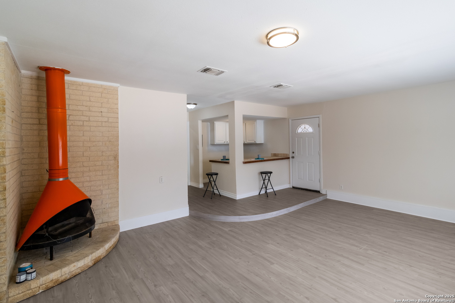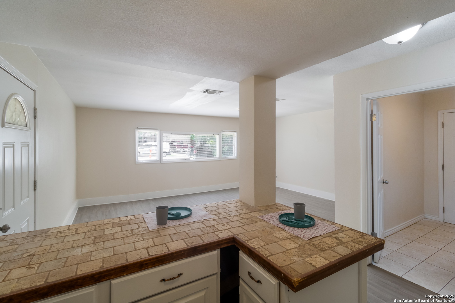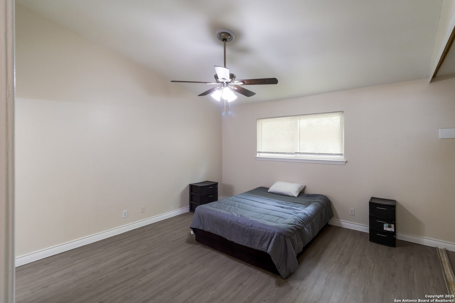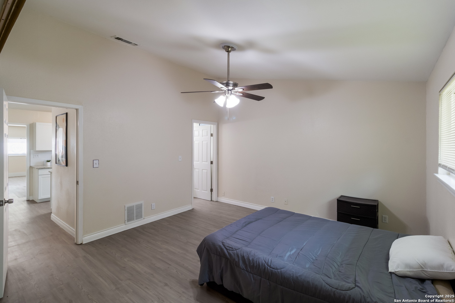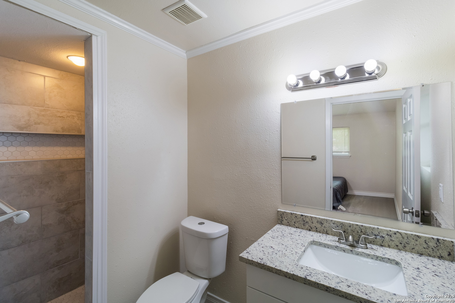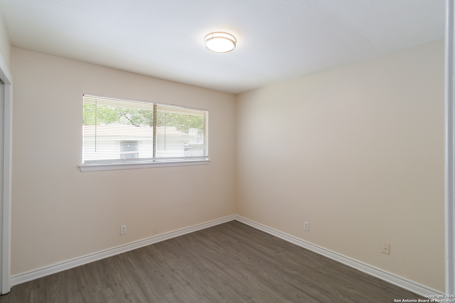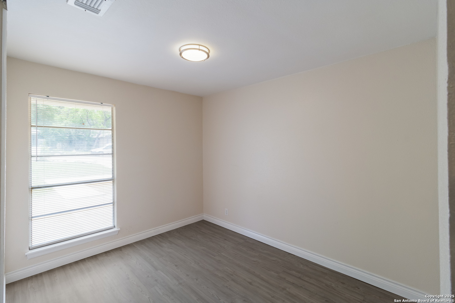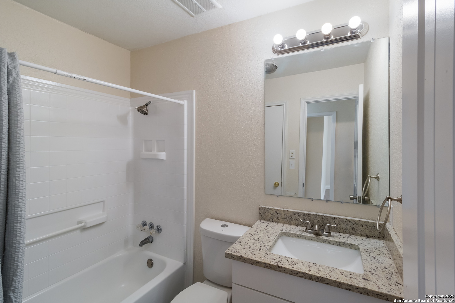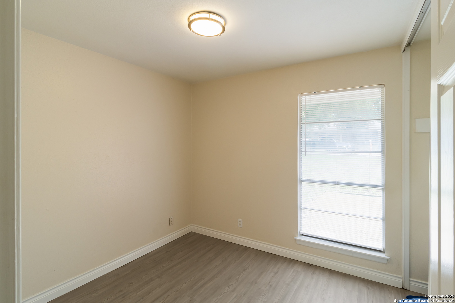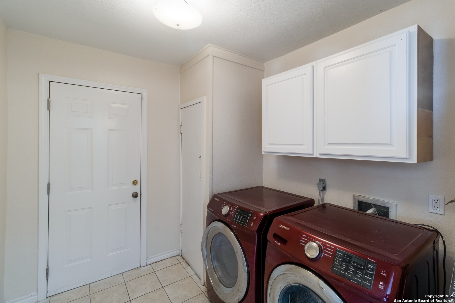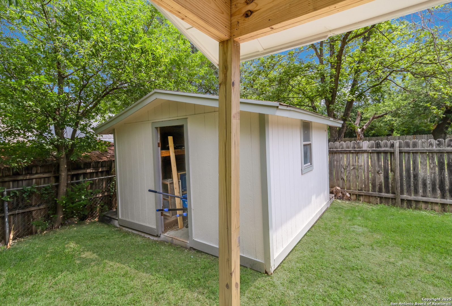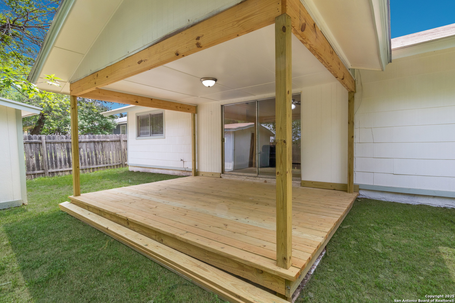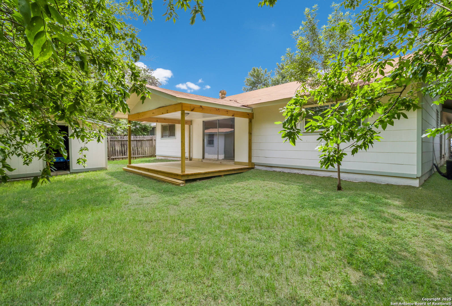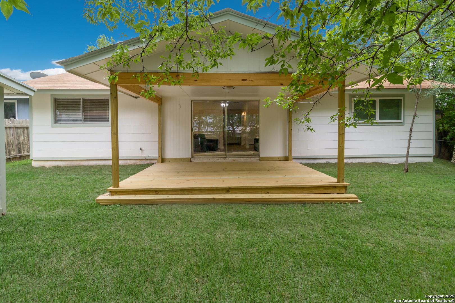Property Details
alamo blanco
San Antonio, TX 78233
$239,990
4 BD | 2 BA |
Property Description
****OPEN HOUSE, SATURDAY MAY 31st FROM 1-3PM!!!**** Welcome to this beautifully renovated 4-bedroom, 2-bath home in the The Hills / Sierra North neighborhood. This charming residence features brand-new luxury vinyl plank flooring, granite countertops, and a newly built back deck patio-ideal for relaxing or entertaining. The home offers a flexible layout with two separate living areas, providing plenty of space for gatherings, a home office, or a cozy den. Nestled in a quiet, established community, this move-in ready home blends modern updates with classic comfort. Don't miss your chance to make it yours!
-
Type: Residential Property
-
Year Built: 1973
-
Cooling: One Central
-
Heating: Central
-
Lot Size: 0.15 Acres
Property Details
- Status:Available
- Type:Residential Property
- MLS #:1863617
- Year Built:1973
- Sq. Feet:1,792
Community Information
- Address:11947 alamo blanco San Antonio, TX 78233
- County:Bexar
- City:San Antonio
- Subdivision:SIERRA NORTH
- Zip Code:78233
School Information
- School System:North East I.S.D.
- High School:Roosevelt
- Middle School:Krueger
- Elementary School:El Dorado
Features / Amenities
- Total Sq. Ft.:1,792
- Interior Features:Two Living Area, Liv/Din Combo, Eat-In Kitchen, Breakfast Bar, Utility Room Inside, Secondary Bedroom Down, Converted Garage, Pull Down Storage, Cable TV Available, High Speed Internet, All Bedrooms Downstairs, Attic - Storage Only
- Fireplace(s): One, Living Room, Wood Burning
- Floor:Vinyl
- Inclusions:Ceiling Fans, Chandelier, Washer Connection, Dryer Connection, Washer, Dryer, Stove/Range, Vent Fan, Smoke Alarm, Electric Water Heater, Solid Counter Tops, City Garbage service
- Master Bath Features:Tub/Shower Combo
- Exterior Features:Covered Patio, Deck/Balcony, Privacy Fence, Chain Link Fence, Double Pane Windows, Storage Building/Shed, Mature Trees
- Cooling:One Central
- Heating Fuel:Electric
- Heating:Central
- Master:14x14
- Bedroom 2:11x11
- Bedroom 3:10x9
- Bedroom 4:10x9
- Dining Room:11x10
- Family Room:17x14
- Kitchen:12x8
Architecture
- Bedrooms:4
- Bathrooms:2
- Year Built:1973
- Stories:1
- Style:One Story
- Roof:Composition
- Foundation:Slab
- Parking:Converted Garage, None/Not Applicable
Property Features
- Neighborhood Amenities:None
- Water/Sewer:City
Tax and Financial Info
- Proposed Terms:Conventional, FHA, VA, Cash
- Total Tax:6036.58
4 BD | 2 BA | 1,792 SqFt
© 2025 Lone Star Real Estate. All rights reserved. The data relating to real estate for sale on this web site comes in part from the Internet Data Exchange Program of Lone Star Real Estate. Information provided is for viewer's personal, non-commercial use and may not be used for any purpose other than to identify prospective properties the viewer may be interested in purchasing. Information provided is deemed reliable but not guaranteed. Listing Courtesy of James Manuel with Levi Rodgers Real Estate Group.

