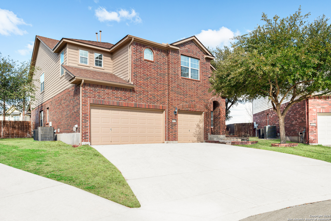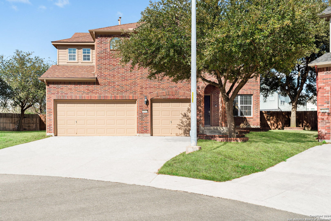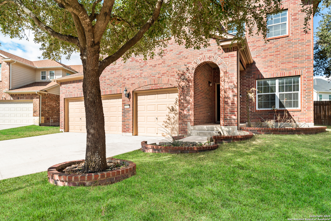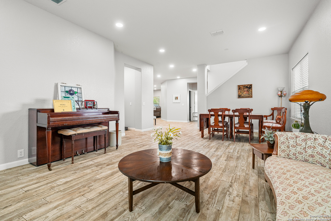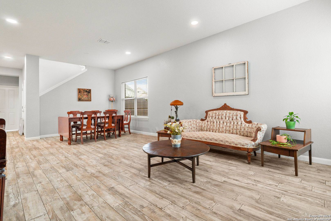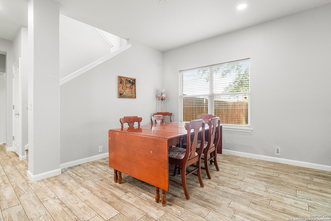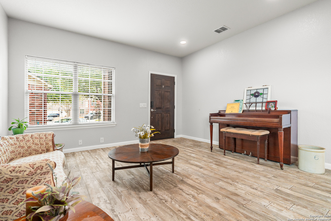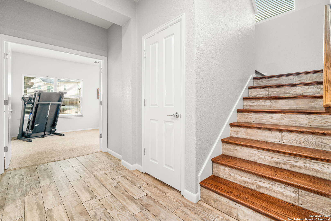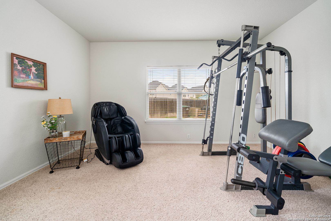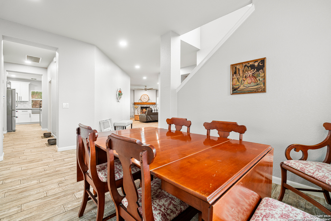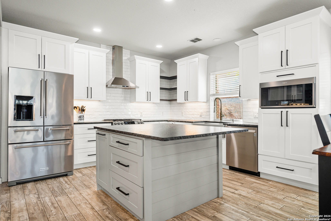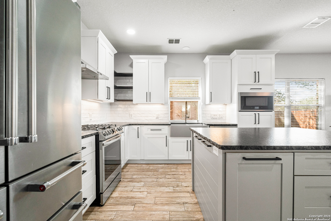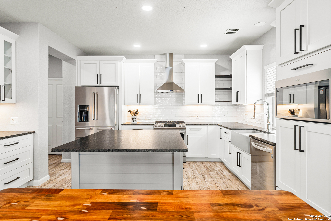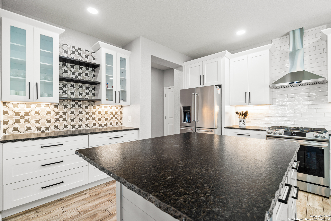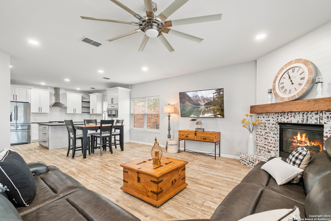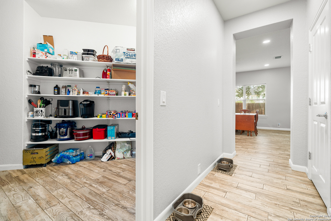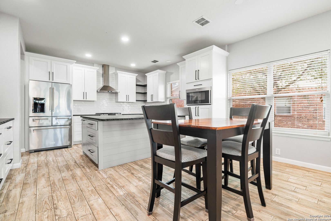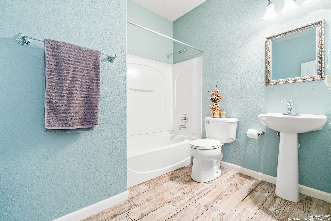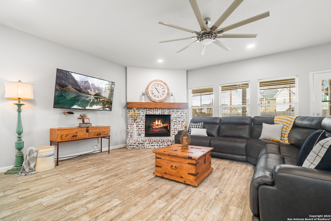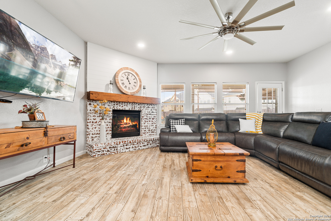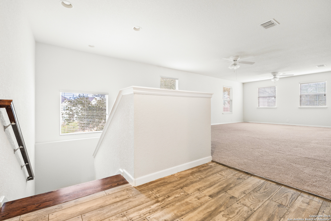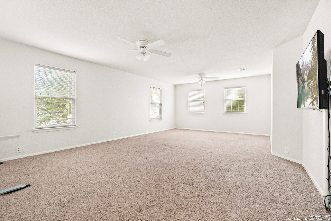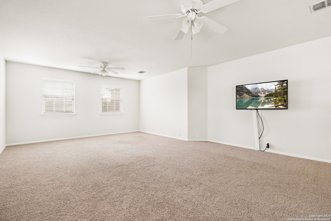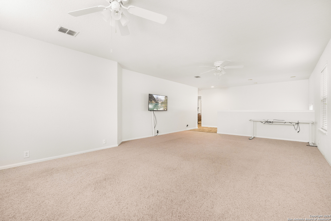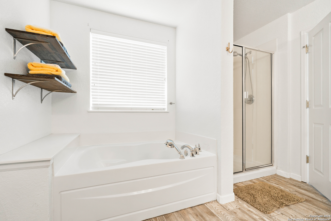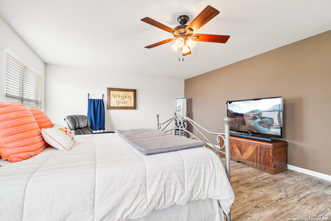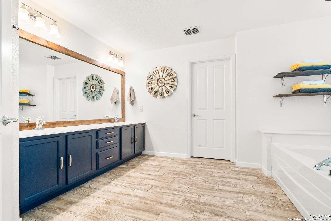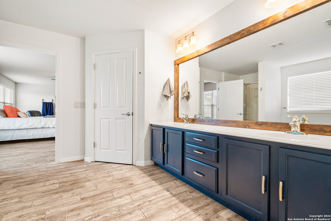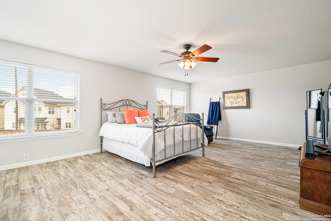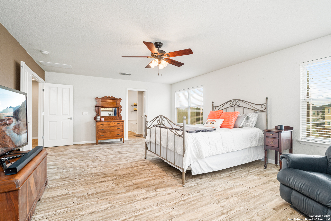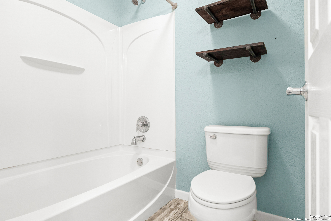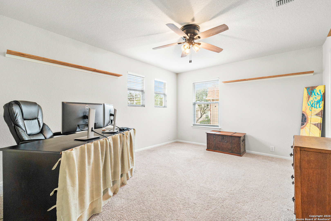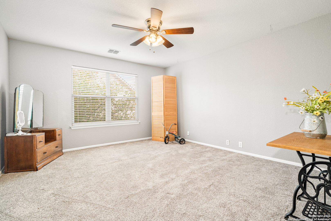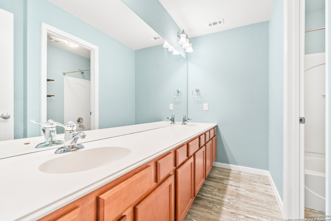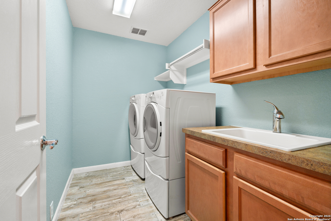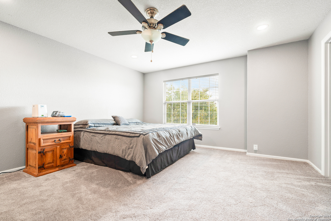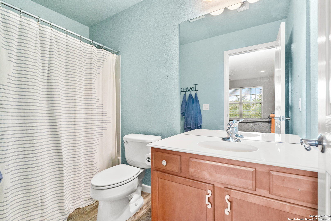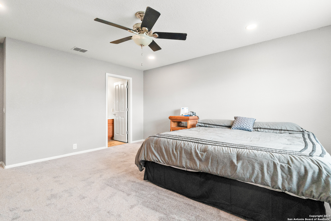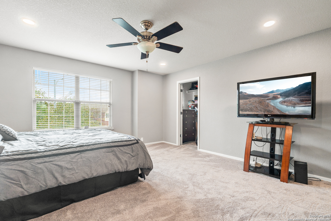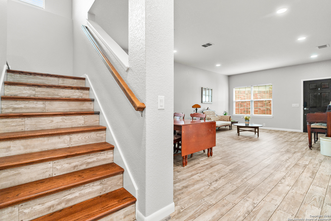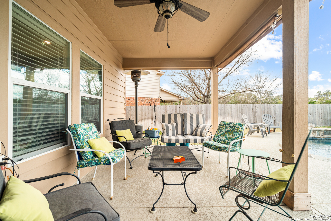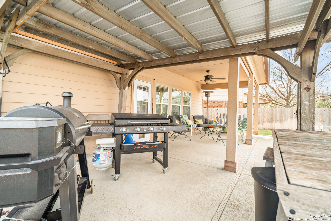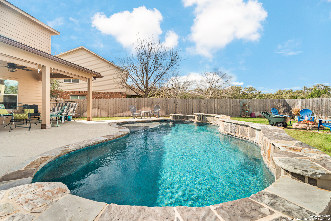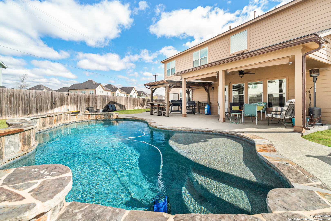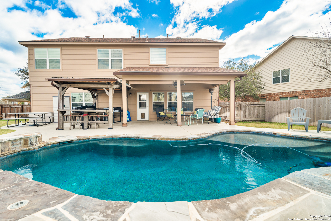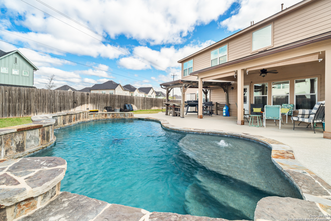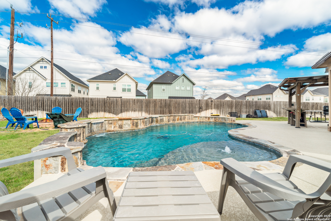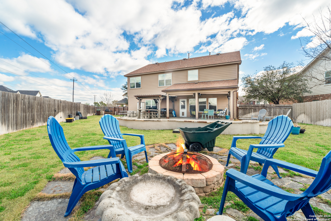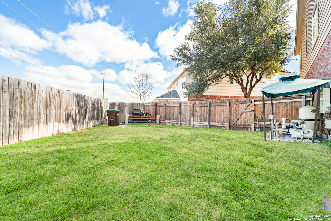Property Details
WILLIAM CAREY
San Antonio, TX 78253
$605,000
5 BD | 4 BA |
Property Description
Welcome to your dream home! This immaculate two-story residence offers an unparalleled combination of luxury and functionality. Boasting five bedrooms, four bathrooms, and a spacious three-car garage, this property is perfect for families and entertainers alike. The heart of the home features a beautifully updated kitchen with modern appliances, sleek countertops, and ample storage space. Roof replaced in 2017 with 30 year shingles ensuring peace of mind, and fresh paint throughout, this home exudes a sense of timeless elegance. Step outside to discover your own private retreat, complete with a sparkling pool and a meticulously maintained sprinkler system, perfect for enjoying the outdoors. Conveniently located near amenities and with easy access to major highways, this is a rare opportunity to own a piece of paradise. Don't miss out-schedule your showing today and make this stunning property yours!
-
Type: Residential Property
-
Year Built: 2007
-
Cooling: Two Central
-
Heating: Central
-
Lot Size: 0.24 Acres
Property Details
- Status:Available
- Type:Residential Property
- MLS #:1750102
- Year Built:2007
- Sq. Feet:4,123
Community Information
- Address:11943 WILLIAM CAREY San Antonio, TX 78253
- County:Bexar
- City:San Antonio
- Subdivision:ALAMO RANCH AREA 4
- Zip Code:78253
School Information
- School System:Northside
- High School:Taft
- Middle School:Briscoe
- Elementary School:HOFFMANN
Features / Amenities
- Total Sq. Ft.:4,123
- Interior Features:Two Living Area, Separate Dining Room, Eat-In Kitchen, Two Eating Areas, Island Kitchen, Walk-In Pantry, Utility Room Inside, All Bedrooms Upstairs, Secondary Bedroom Down, Open Floor Plan, Cable TV Available, High Speed Internet, Laundry Upper Level, Laundry Room, Walk in Closets
- Fireplace(s): One
- Floor:Carpeting, Ceramic Tile
- Inclusions:Ceiling Fans, Washer Connection, Dryer Connection, Self-Cleaning Oven, Microwave Oven, Stove/Range, Disposal, Dishwasher, Ice Maker Connection, Water Softener (owned)
- Exterior Features:Patio Slab, Covered Patio, Privacy Fence, Sprinkler System, Gazebo, Has Gutters
- Cooling:Two Central
- Heating Fuel:Electric
- Heating:Central
- Master:22x15
- Bedroom 2:11x15
- Bedroom 3:12x14
- Bedroom 4:12x14
- Dining Room:12x12
- Family Room:15x17
- Kitchen:13x17
Architecture
- Bedrooms:5
- Bathrooms:4
- Year Built:2007
- Stories:2
- Style:Two Story, Traditional
- Roof:Composition
- Foundation:Slab
- Parking:Three Car Garage
Property Features
- Neighborhood Amenities:Pool, Clubhouse, Park/Playground
- Water/Sewer:Sewer System, City
Tax and Financial Info
- Proposed Terms:Conventional, FHA, VA, TX Vet
- Total Tax:9943.75
5 BD | 4 BA | 4,123 SqFt
© 2024 Lone Star Real Estate. All rights reserved. The data relating to real estate for sale on this web site comes in part from the Internet Data Exchange Program of Lone Star Real Estate. Information provided is for viewer's personal, non-commercial use and may not be used for any purpose other than to identify prospective properties the viewer may be interested in purchasing. Information provided is deemed reliable but not guaranteed. Listing Courtesy of James Bishop with Keller Williams City-View.

