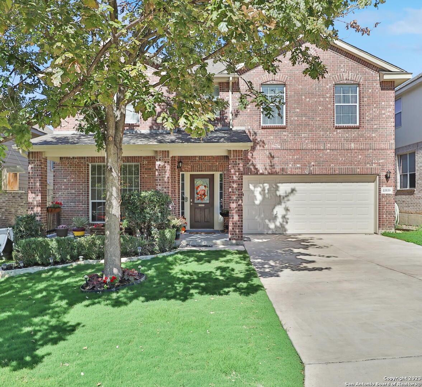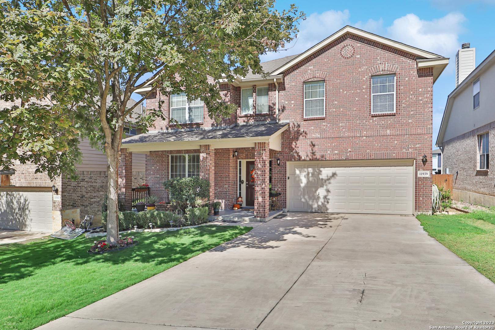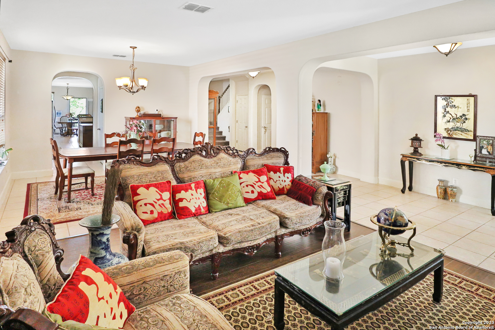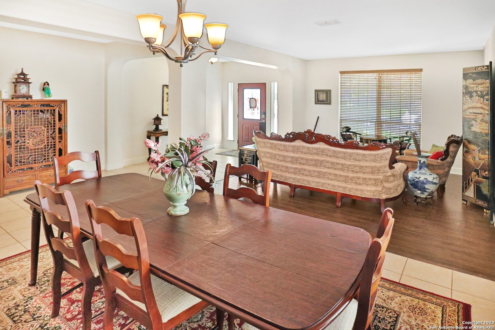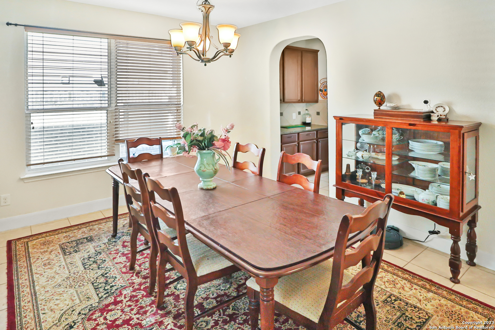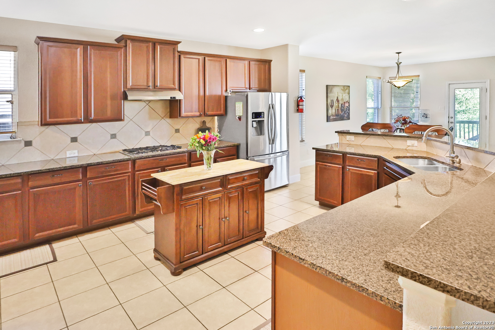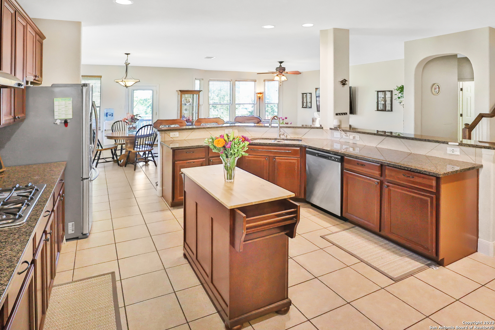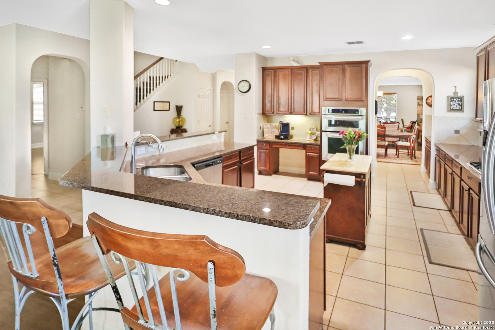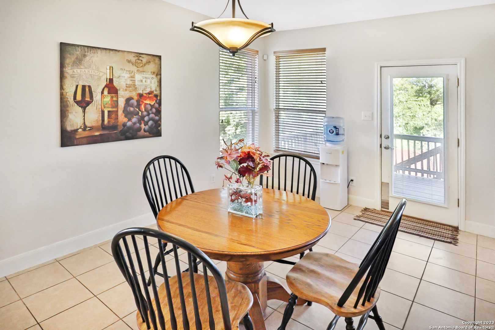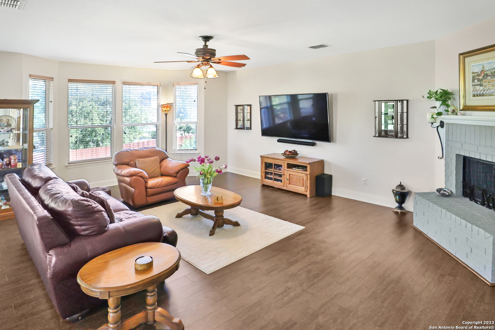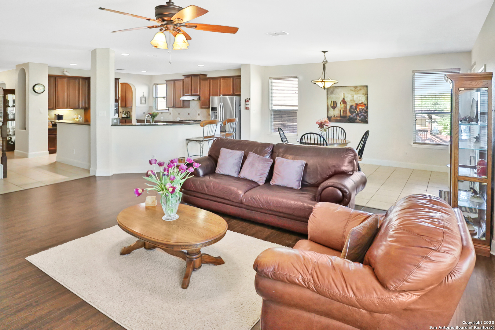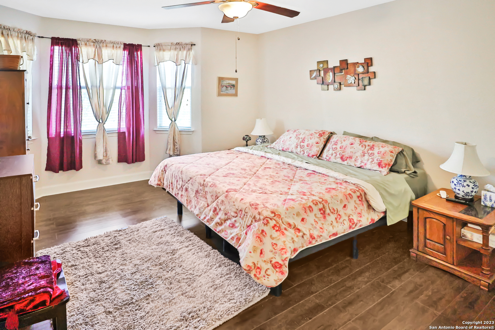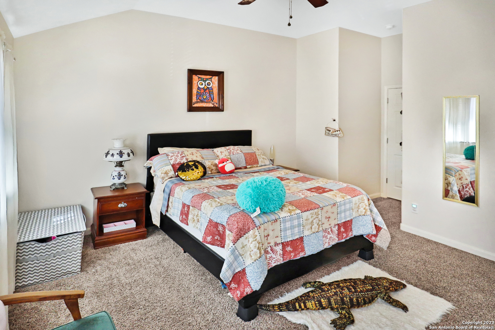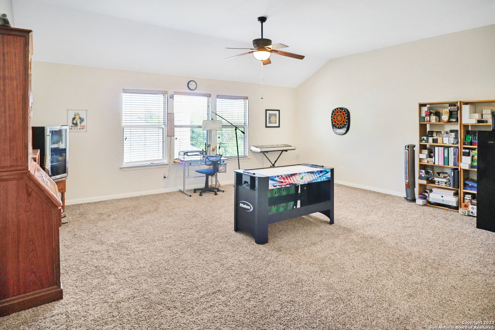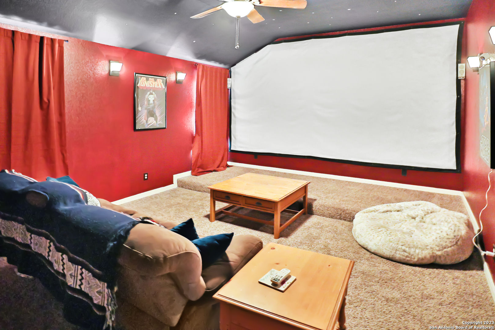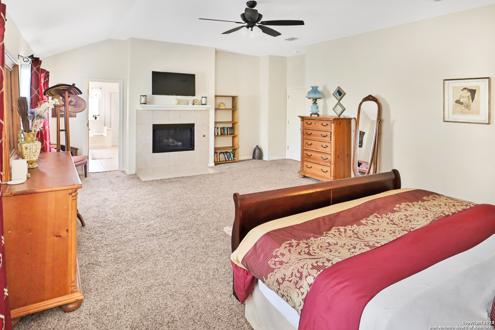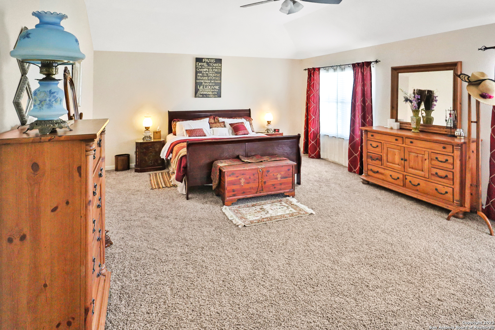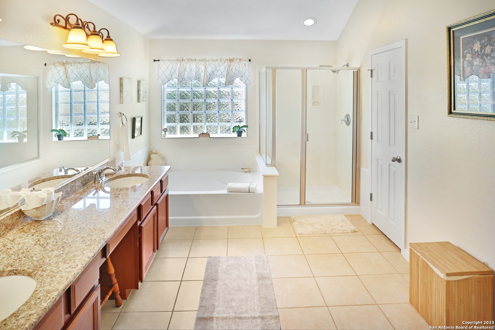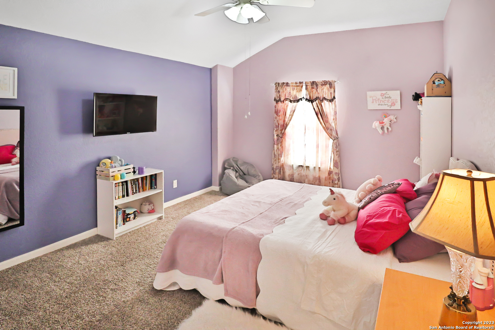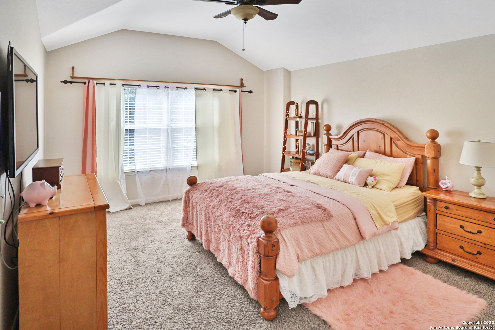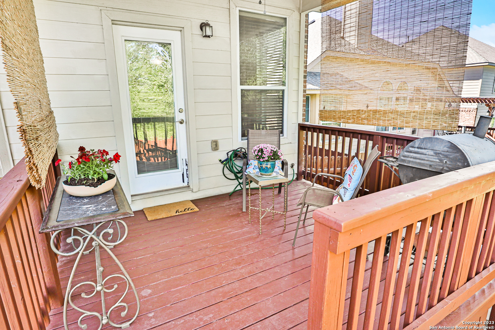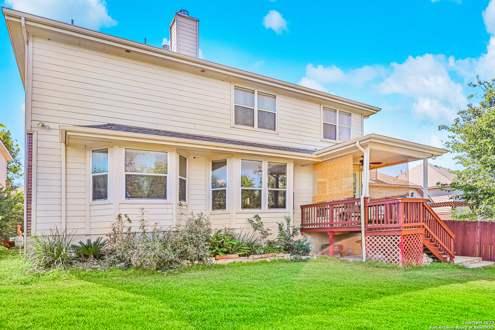Property Details
OCELOT PATH
San Antonio, TX 78253
$550,000
6 BD | 4 BA |
Property Description
* SELLERS OFFERING $5,000 TOWARDS BUYER CLOSING COSTS. Nestled within the prestigious enclave of Alamo Ranch, this residence offers plenty of space and elegance. With a sprawling 4,573 square feet of living area, this home boasts six generously appointed bedrooms with walk-in closets, and four full-sized bathrooms. The entryway sets the tone, unveiling a vast living room and dining area that beckons you to entertain in style. Your journey unfolds into a luxurious island kitchen, complete with walk-in pantry, double ovens, stainless steel appliances and spacious breakfast countertops - destined to delight the family's discerning chef. The kitchen seamlessly transitions into an expansive breakfast dining area and a cozy family room adorned with a welcoming fireplace. The lower level of this residence is an illustration of versatility. Two bedrooms, one of which could be your secondary master suite, and the other graciously adorned with glass French doors that grant flexibility for use as an office or a flexible space, awaits your imagination. Ascending the stairs, a spacious game room appears measuring a generous 20' by 20' offering endless possibilities for leisure and entertainment. Adjacent to it, a media room, spanning 19' by 14' is equipped with a projector and screen for your viewing pleasure. The second floor also houses an opulent 22' by 18' master bedroom, complete with a fireplace, spacious closet, and ample-sized secondary bedrooms. The outdoor ambiance is equally captivating, with mature trees, a meticulously manicured lawn, the convenience of front gutters, and a full sprinkler system. In the garage, you'll discover two water heaters and cleverly designed storage solutions, including overhead storage racks and wall-mounted shelves. As a gracious bonus, this home comes complete with two refrigerators, a washer and dryer, all of which will convey with a reasonable offer. Embrace the opportunity to experience this exceptional residence. Schedule your showing today and elevate your lifestyle to a realm of unparalleled comfort and expansiveness.
-
Type: Residential Property
-
Year Built: 2009
-
Cooling: Two Central,Zoned
-
Heating: Central,2 Units
-
Lot Size: 0.15 Acres
Property Details
- Status:Available
- Type:Residential Property
- MLS #:1727550
- Year Built:2009
- Sq. Feet:4,573
Community Information
- Address:11939 OCELOT PATH San Antonio, TX 78253
- County:Bexar
- City:San Antonio
- Subdivision:WESTWINDS EAST
- Zip Code:78253
School Information
- School System:Northside
- High School:Taft
- Middle School:Dolph Briscoe
- Elementary School:HOFFMANN
Features / Amenities
- Total Sq. Ft.:4,573
- Interior Features:Two Living Area, Liv/Din Combo, Eat-In Kitchen, Two Eating Areas, Island Kitchen, Breakfast Bar, Walk-In Pantry, Game Room, Media Room, Utility Room Inside, Secondary Bedroom Down, High Ceilings, Open Floor Plan, Cable TV Available, High Speed Internet, Laundry Main Level, Telephone, Walk in Closets, Attic - Access only, Attic - Pull Down Stairs, Attic - Radiant Barrier Decking
- Fireplace(s): Two, Family Room, Primary Bedroom, Gas
- Floor:Carpeting, Ceramic Tile, Laminate
- Inclusions:Ceiling Fans, Chandelier, Washer Connection, Dryer Connection, Washer, Dryer, Refrigerator, Disposal, Dishwasher, Ice Maker Connection, Smoke Alarm, Security System (Owned), Gas Water Heater, Garage Door Opener, Solid Counter Tops, Double Ovens
- Master Bath Features:Tub/Shower Separate, Double Vanity, Tub has Whirlpool, Garden Tub
- Exterior Features:Covered Patio, Privacy Fence, Sprinkler System, Double Pane Windows, Has Gutters, Mature Trees
- Cooling:Two Central, Zoned
- Heating Fuel:Natural Gas
- Heating:Central, 2 Units
- Master:22x18
- Bedroom 2:16x12
- Bedroom 3:16x12
- Bedroom 4:14x13
- Dining Room:13x11
- Family Room:22x16
- Kitchen:17x14
- Office/Study:13x12
Architecture
- Bedrooms:6
- Bathrooms:4
- Year Built:2009
- Stories:2
- Style:Two Story, Split Level, Traditional
- Roof:Heavy Composition
- Foundation:Slab
- Parking:Two Car Garage, Attached
Property Features
- Neighborhood Amenities:Pool, Tennis, Clubhouse, Park/Playground, Basketball Court
- Water/Sewer:Water System, Sewer System
Tax and Financial Info
- Proposed Terms:Conventional, FHA, VA, Cash
- Total Tax:10730.61
6 BD | 4 BA | 4,573 SqFt
© 2024 Lone Star Real Estate. All rights reserved. The data relating to real estate for sale on this web site comes in part from the Internet Data Exchange Program of Lone Star Real Estate. Information provided is for viewer's personal, non-commercial use and may not be used for any purpose other than to identify prospective properties the viewer may be interested in purchasing. Information provided is deemed reliable but not guaranteed. Listing Courtesy of Antonio Hernandez with Keller Williams Heritage.

