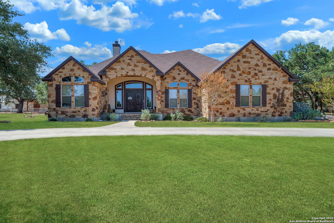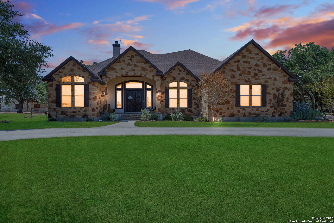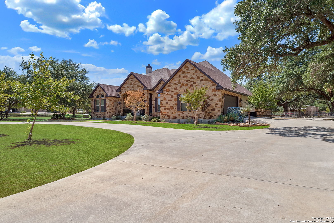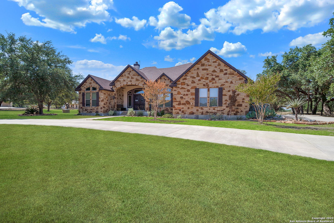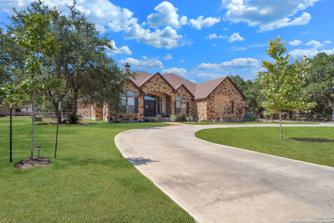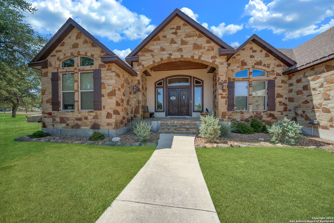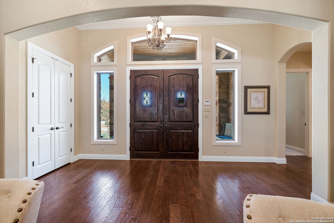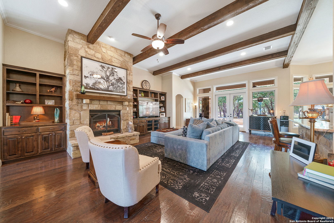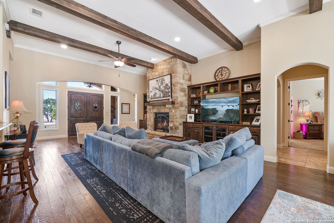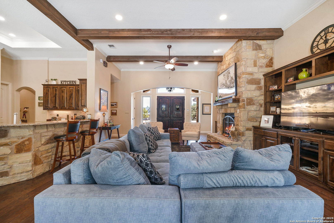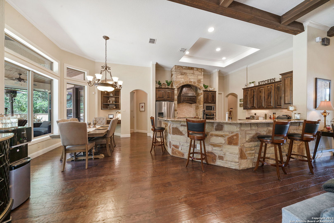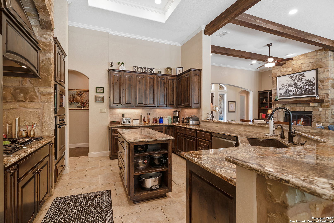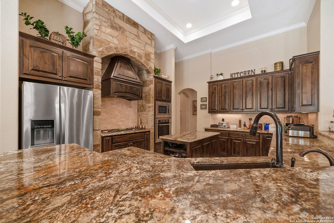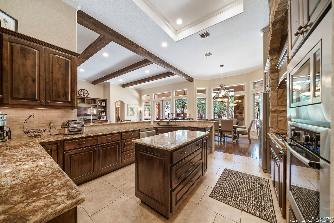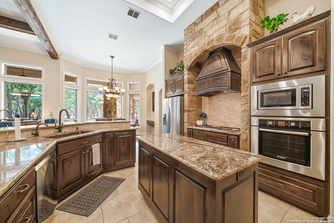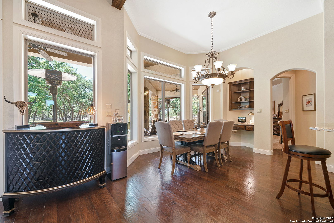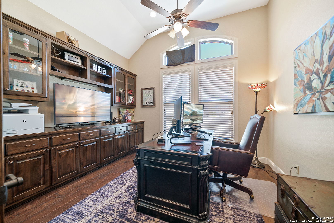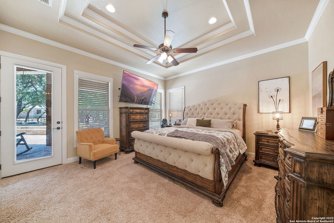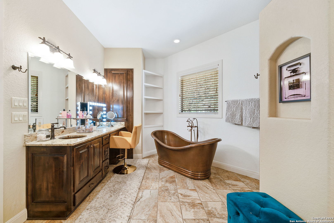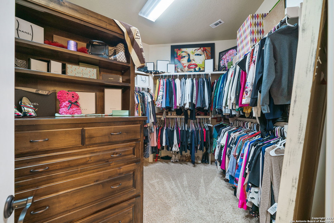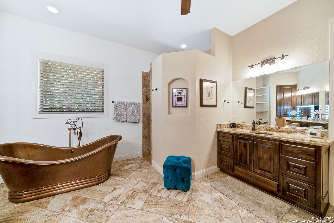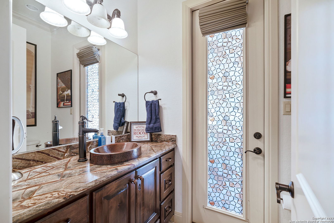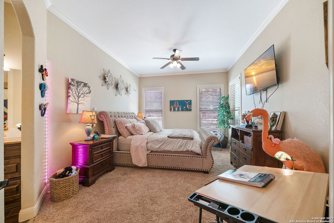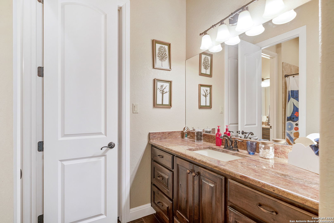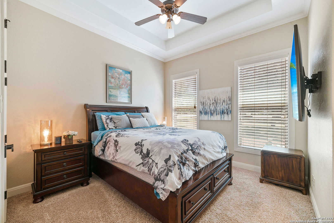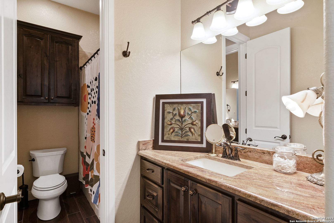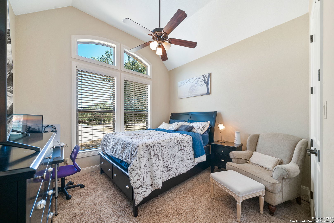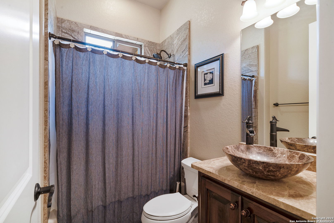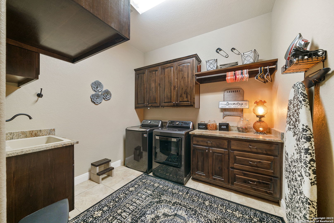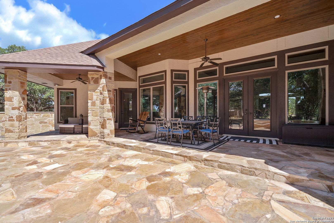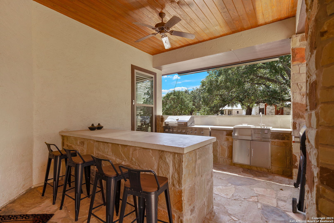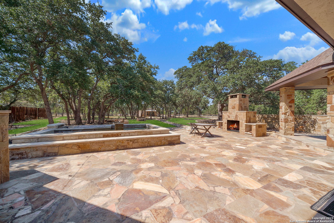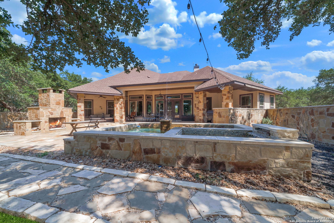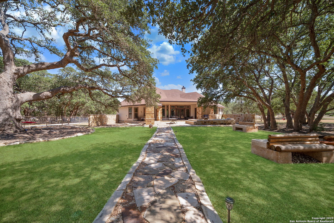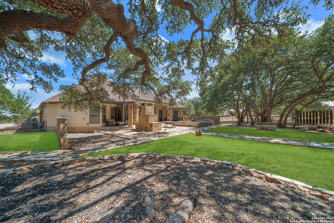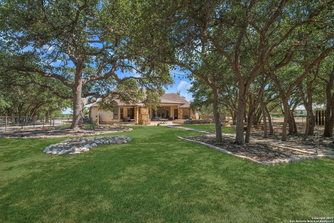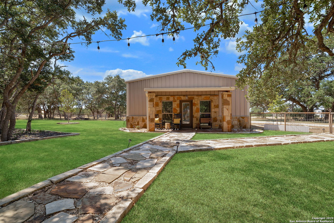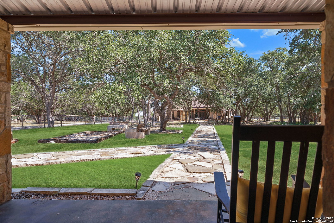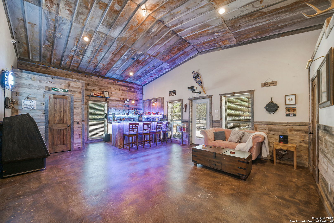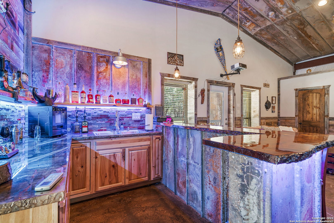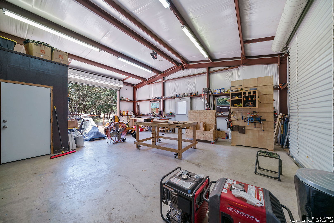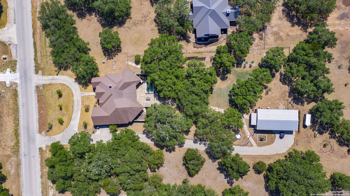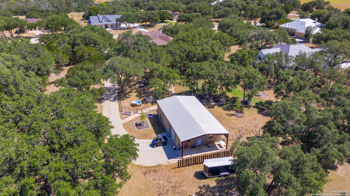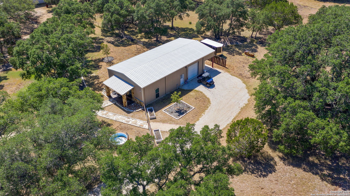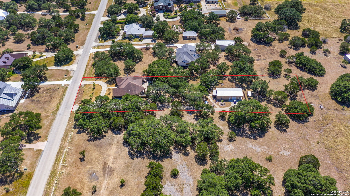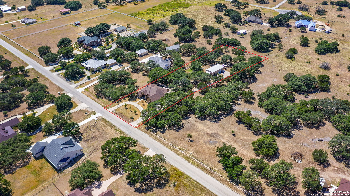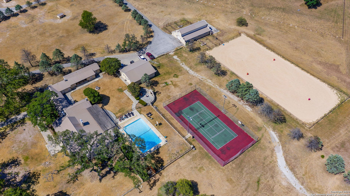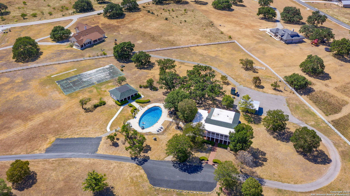Property Details
Horseshoe Falls
Bandera, TX 78003
$982,500
4 BD | 4 BA |
Property Description
Indulge in the epitome of Southern luxury as you step into this home, where every detail has been thoughtfully curated to create a blend of elegance and comfort. As you enter, you'll be met with a wall-to-ceiling stone fireplace in the living space that radiates warmth and character. The ceiling is adorned with wood beams, adding a touch of timeless charm, while stone accents grace the breakfast bar. The kitchen, complete with Bosch appliances and a gas cooking range, overlooks the living area, making it a focal point for entertaining. Grand windows frame views of the lush private oasis outdoors, allowing natural light in, creating an inviting and airy ambiance. Retreat to the primary suite, a tranquil haven where a copper bathtub invites relaxation, and a grand walk-in closet provides ample storage. Generously proportioned rooms throughout the house offer space for comfort. Step outside to explore the outdoor paradise that awaits. Multiple seating areas under the shade trees, an outdoor fireplace, and a fully equipped outdoor kitchen set the stage for unforgettable gatherings. The backyard lighting adds a magical touch to evenings spent under the stars. A notable feature is a barn, divided into a large workshop with a full bath, a walk-in shower, and equipped with roll-up doors on each side, perfect for housing RVs or boats. The bar/game room area within the barn offers additional space that could be transformed into guest accommodations. Have peace of mind with a comprehensive security system featuring cameras throughout the house and grounds, all accessible from your TV. Additionally, this home offers a VA Assumable loan at a favorable rate of 3.875%, providing an attractive financial advantage. Nestled within the coveted Bridlegate neighborhood, you'll have access to two amenities centers, offering pools, tennis courts, a workout facility, and a neighborhood river park - all within the secure embrace of a gated community. This residence is more than a home; it's a masterpiece of design and functionality. Schedule a showing today and experience firsthand the allure of luxury living.
-
Type: Residential Property
-
Year Built: 2013
-
Cooling: One Central
-
Heating: Central
-
Lot Size: 2.10 Acres
Property Details
- Status:Available
- Type:Residential Property
- MLS #:1710377
- Year Built:2013
- Sq. Feet:2,592
Community Information
- Address:1191 Horseshoe Falls Bandera, TX 78003
- County:Bandera
- City:Bandera
- Subdivision:BRIDLEGATE 3
- Zip Code:78003
School Information
- School System:Bandera Isd
- High School:Bandera
- Middle School:Bandera
- Elementary School:Alkek
Features / Amenities
- Total Sq. Ft.:2,592
- Interior Features:One Living Area, Liv/Din Combo, Island Kitchen, Breakfast Bar, Walk-In Pantry, Study/Library, Shop, Utility Room Inside, 1st Floor Lvl/No Steps, High Ceilings, Open Floor Plan, Pull Down Storage, High Speed Internet, Laundry Room, Walk in Closets, Attic - Partially Floored, Attic - Pull Down Stairs, Attic - Radiant Barrier Decking, Attic - Storage Only
- Fireplace(s): Living Room, Gas
- Floor:Carpeting, Ceramic Tile, Wood
- Inclusions:Ceiling Fans, Washer Connection, Dryer Connection, Built-In Oven, Self-Cleaning Oven, Microwave Oven, Gas Cooking, Gas Grill, Dishwasher, Ice Maker Connection, Water Softener (owned), Smoke Alarm, Security System (Owned), Electric Water Heater, Garage Door Opener, Solid Counter Tops, Custom Cabinets, 2+ Water Heater Units, Private Garbage Service
- Master Bath Features:Tub/Shower Separate, Separate Vanity
- Exterior Features:Covered Patio, Gas Grill, Partial Fence, Partial Sprinkler System, Double Pane Windows, Special Yard Lighting, Mature Trees, Detached Quarters, Wire Fence, Outdoor Kitchen, Workshop
- Cooling:One Central
- Heating Fuel:Electric
- Heating:Central
- Master:16x15
- Bedroom 2:16x12
- Bedroom 3:12x11
- Bedroom 4:13x12
- Dining Room:12x11
- Kitchen:16x14
- Office/Study:13x11
Architecture
- Bedrooms:4
- Bathrooms:4
- Year Built:2013
- Stories:1
- Style:One Story, Texas Hill Country
- Roof:Composition
- Foundation:Slab
- Parking:Two Car Garage, Attached, Side Entry
Property Features
- Neighborhood Amenities:Controlled Access, Waterfront Access, Pool, Tennis, Clubhouse, Park/Playground, Bridle Path
- Water/Sewer:Water System, Septic
Tax and Financial Info
- Proposed Terms:Conventional, FHA, VA, 1st Seller Carry, Cash, VA Substitution
- Total Tax:15132.16
4 BD | 4 BA | 2,592 SqFt
© 2024 Lone Star Real Estate. All rights reserved. The data relating to real estate for sale on this web site comes in part from the Internet Data Exchange Program of Lone Star Real Estate. Information provided is for viewer's personal, non-commercial use and may not be used for any purpose other than to identify prospective properties the viewer may be interested in purchasing. Information provided is deemed reliable but not guaranteed. Listing Courtesy of Paul Clarke with Coldwell Banker D'Ann Harper, REALTOR.

