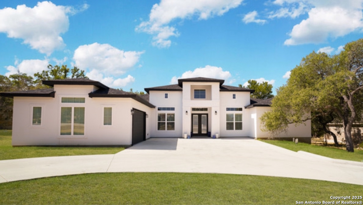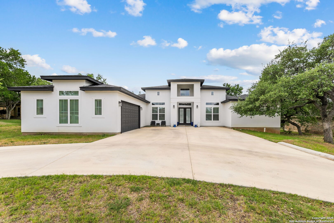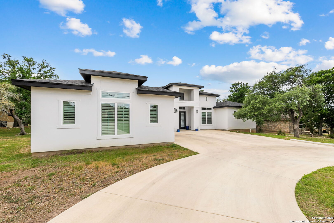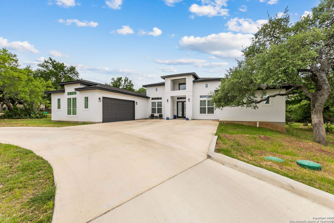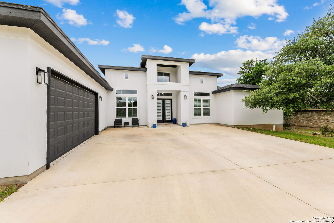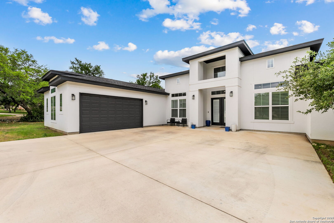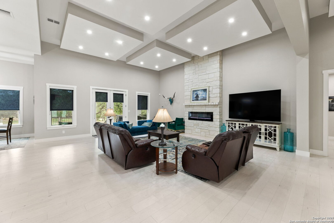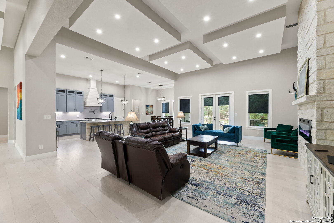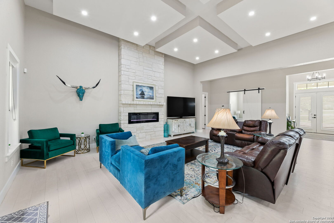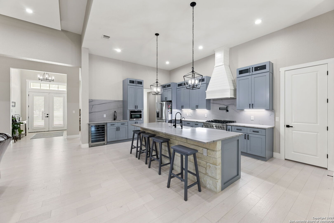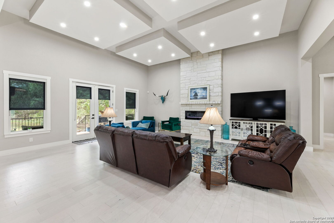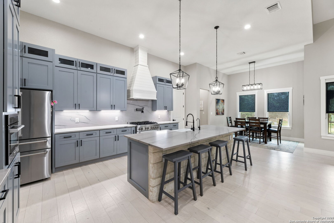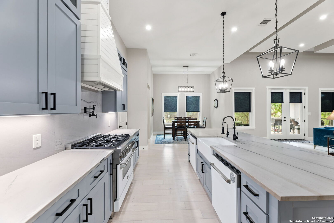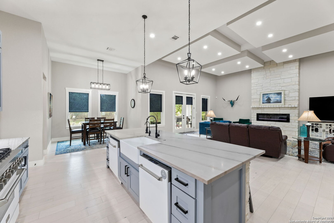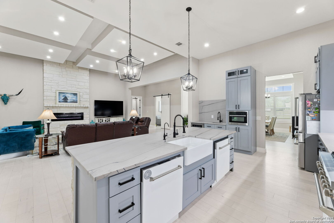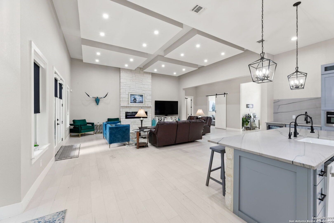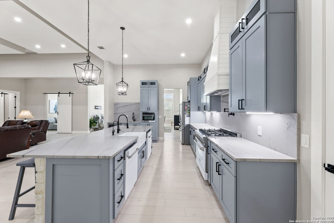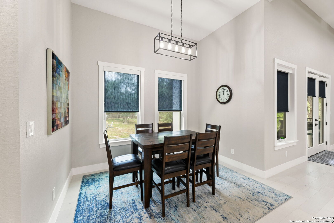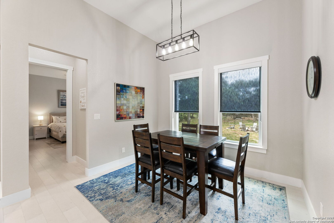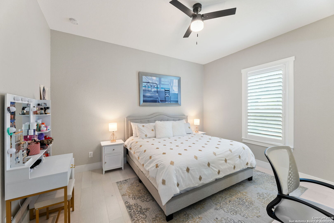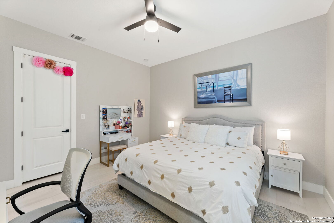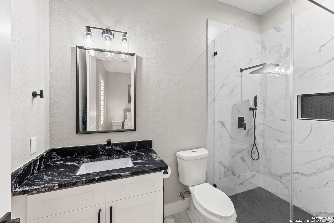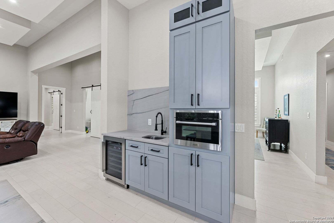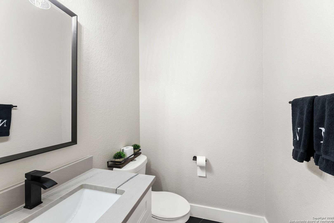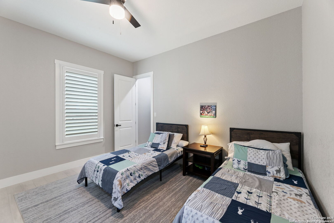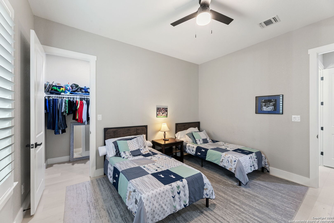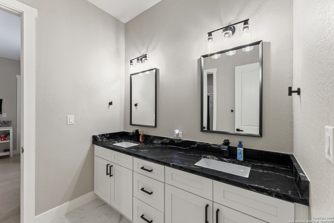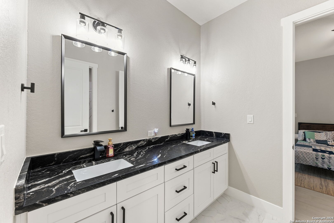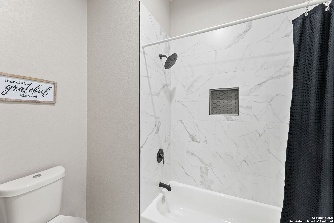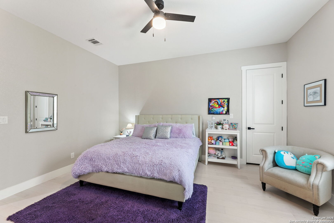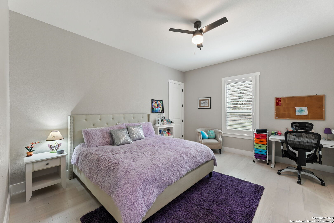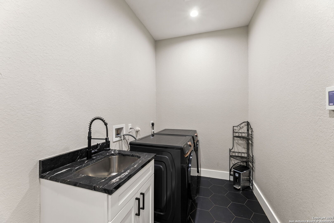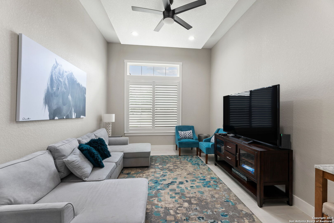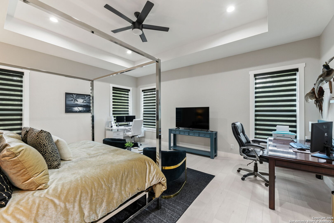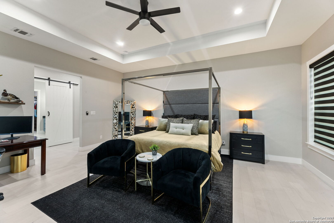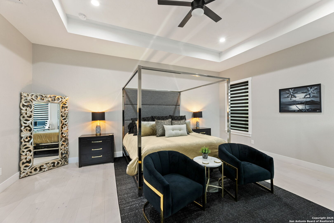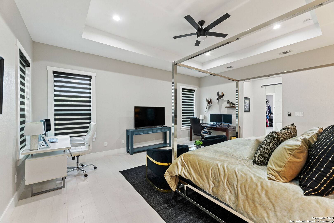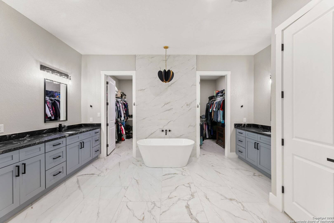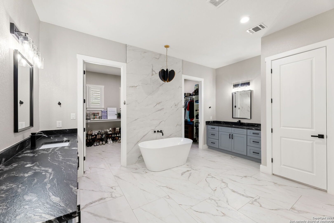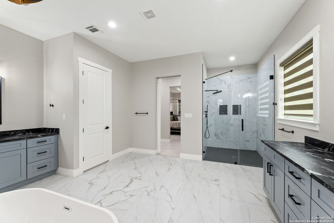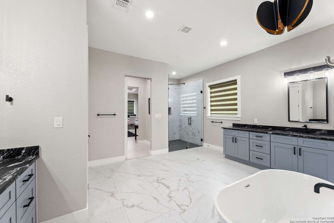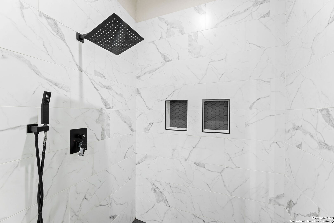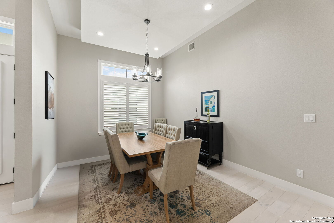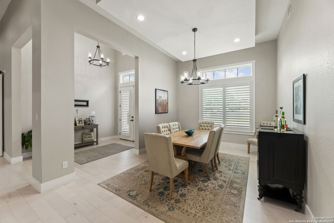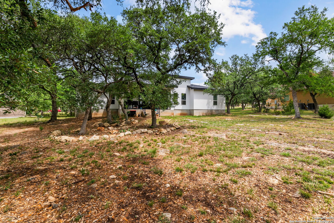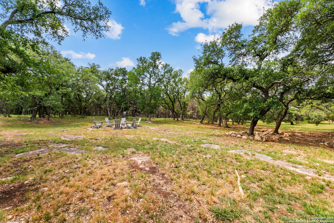Property Details
Glenwood
Bulverde, TX 78163
$878,000
4 BD | 4 BA |
Property Description
Welcome home to this 1 story, beautiful Modern Vena custom home. New build completed in July 2022. Situated on a 1 acre lot in the gated community of Glenwood. Glenwood is a small community surrounded by cattle ranches and wild game ranches. Welcoming yourself home through the Front door is a beautifully bright open floor plan. The kitchen consists of granite countertops, large island, double dishwashers, and a farmhouse sink. Stone fire place in living room. The main bedroom is in its own wing of the house. Across the hall from the master bedroom is the large spa like bathroom, large walk in shower, black granite countertops, separate vanities. In the center of the master bathroom is a free standing bath tub. The opposite side of the house are two generously sized bedrooms sharing a Jack and Jill bathroom. An additional bedroom with attached bathroom, great for guests, etc. A nice office space at the front of the house. This custom home backs up to one of the game, cattle ranches. Giving you a private backyard space. Large enough for a Custom Keith Zars Pool! And much more!
-
Type: Residential Property
-
Year Built: 2022
-
Cooling: Two Central
-
Heating: Central,2 Units
-
Lot Size: 1.01 Acres
Property Details
- Status:Available
- Type:Residential Property
- MLS #:1860121
- Year Built:2022
- Sq. Feet:3,828
Community Information
- Address:1191 Glenwood Bulverde, TX 78163
- County:Comal
- City:Bulverde
- Subdivision:GLENWOOD
- Zip Code:78163
School Information
- School System:Comal
- High School:Smithson Valley
- Middle School:Spring Branch
- Elementary School:Rahe Bulverde Elementary
Features / Amenities
- Total Sq. Ft.:3,828
- Interior Features:One Living Area, Eat-In Kitchen, Two Eating Areas, Island Kitchen, Study/Library, Open Floor Plan, Cable TV Available, All Bedrooms Downstairs, Laundry Main Level, Laundry Room, Attic - Finished, Attic - Pull Down Stairs
- Fireplace(s): One, Other
- Floor:Wood
- Inclusions:Ceiling Fans, Washer Connection, Dryer Connection, Cook Top, Built-In Oven, Self-Cleaning Oven, Stove/Range, Disposal, Ice Maker Connection, Water Softener (owned), Security System (Owned), Electric Water Heater, Garage Door Opener, Solid Counter Tops, City Garbage service
- Master Bath Features:Tub/Shower Separate
- Exterior Features:Patio Slab, Covered Patio, Mature Trees
- Cooling:Two Central
- Heating Fuel:Electric
- Heating:Central, 2 Units
- Master:20x17
- Bedroom 2:16x14
- Bedroom 3:13x13
- Bedroom 4:14x13
- Dining Room:16x12
- Family Room:24x20
- Kitchen:16x11
- Office/Study:16x20
Architecture
- Bedrooms:4
- Bathrooms:4
- Year Built:2022
- Stories:1
- Style:One Story
- Roof:Composition
- Foundation:Slab
- Parking:Two Car Garage
Property Features
- Neighborhood Amenities:Controlled Access, Pool, Park/Playground
- Water/Sewer:Septic
Tax and Financial Info
- Proposed Terms:Conventional, FHA, Cash, Other
- Total Tax:13933
4 BD | 4 BA | 3,828 SqFt
© 2025 Lone Star Real Estate. All rights reserved. The data relating to real estate for sale on this web site comes in part from the Internet Data Exchange Program of Lone Star Real Estate. Information provided is for viewer's personal, non-commercial use and may not be used for any purpose other than to identify prospective properties the viewer may be interested in purchasing. Information provided is deemed reliable but not guaranteed. Listing Courtesy of Jaimie Flash with Phyllis Browning Company.

