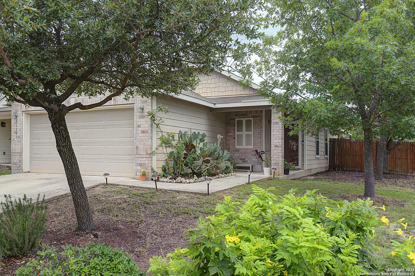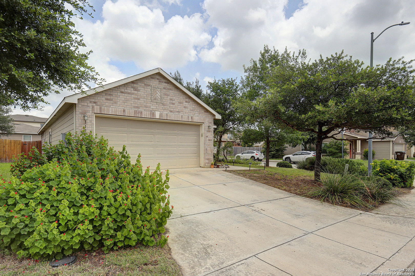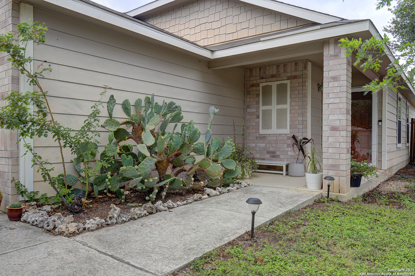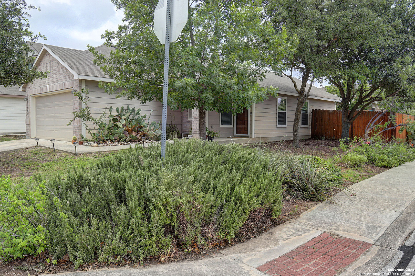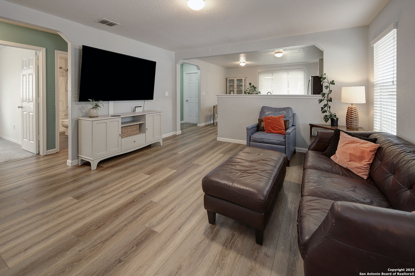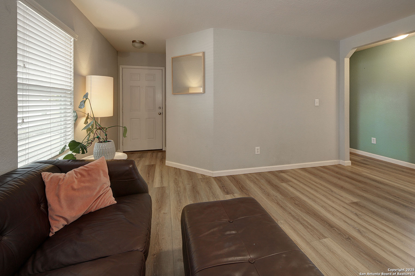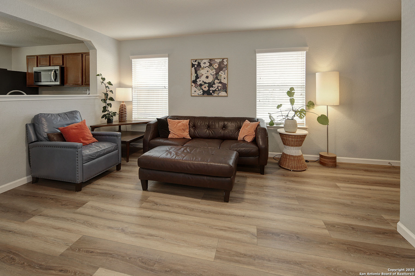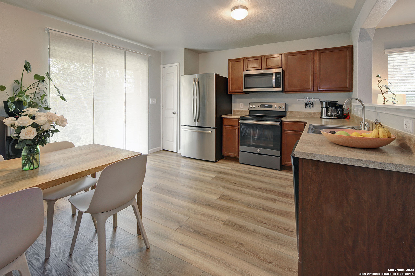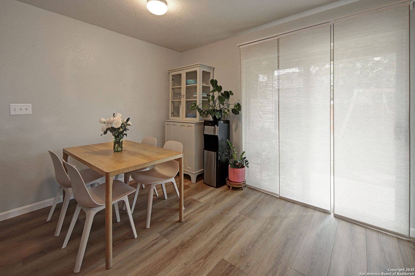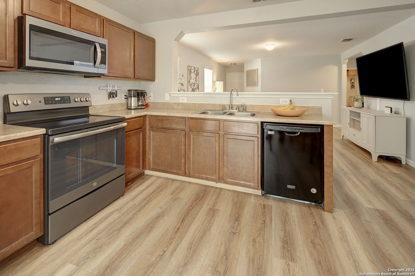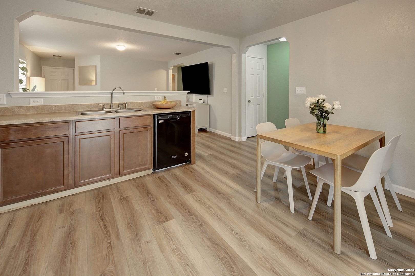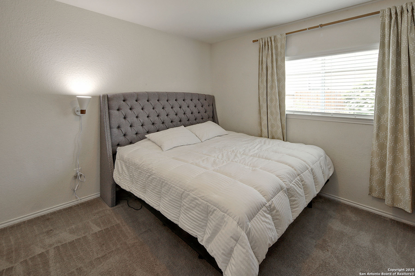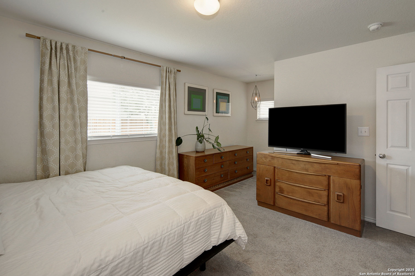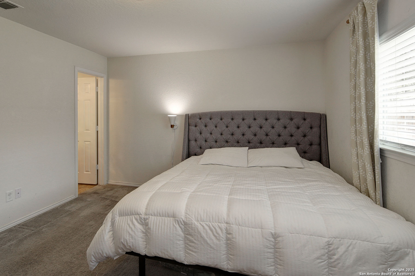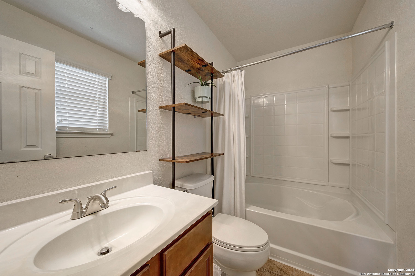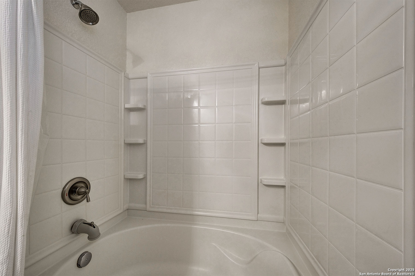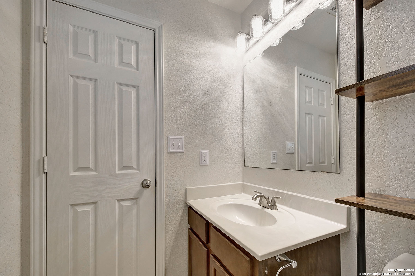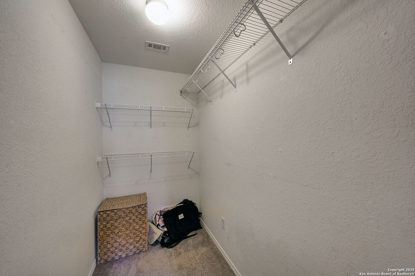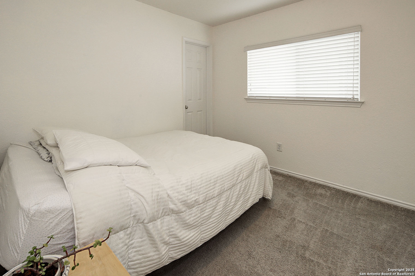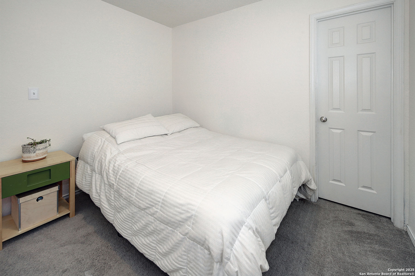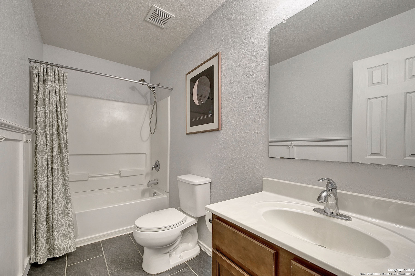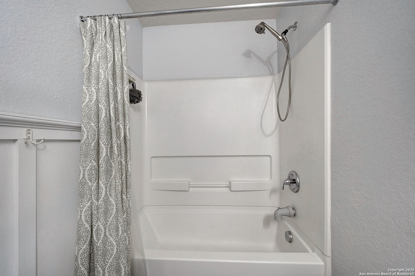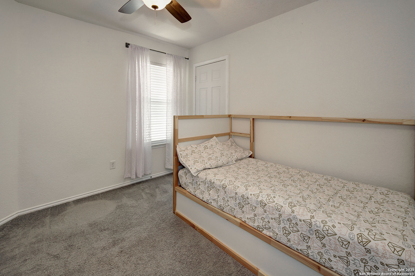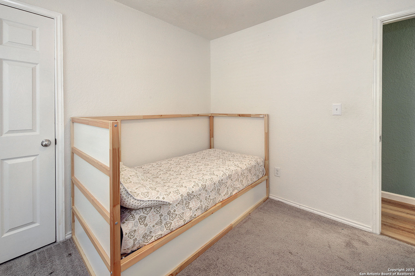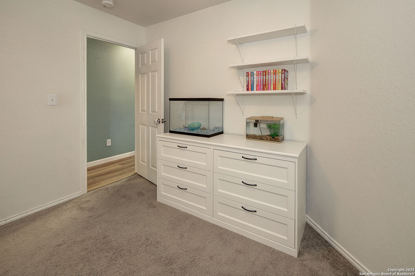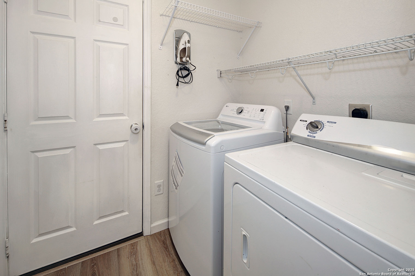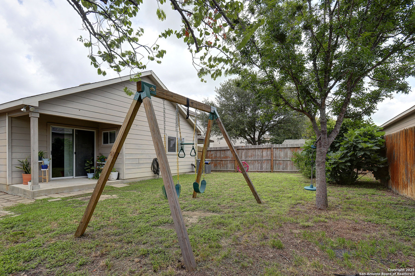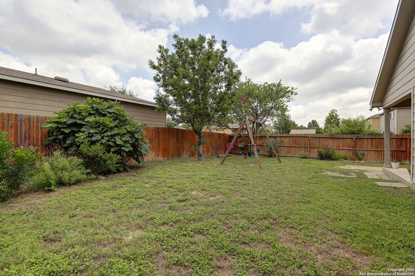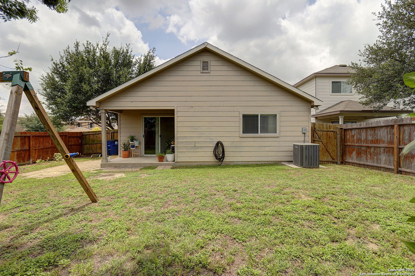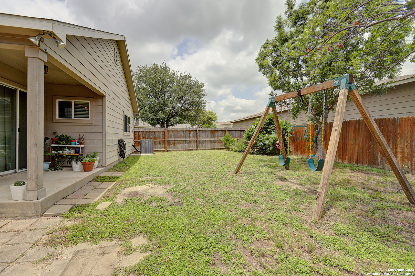Property Details
Pure Silver
San Antonio, TX 78254
$229,900
3 BD | 2 BA |
Property Description
A move in ready, one story, open floorplan with lush landscaping on a corner lot is waiting for you! If that isn't enough, this home also has a new hot water heater, installed in 2025; a new water softener installed 2024, a new HVAC installed 2022 and luxury vinyl plank installed 2022. Large trees on the side of the home offer privacy and a cool interior for the summer. This property also boasts a large backyard to expand your green thumb, have a playground or a small pool installed. The kitchen has a stainless refrigerator and microwave and is open to the family room with room for a dinette to offer easy meals in the kitchen with views to the backyard. The primary bedroom not only has a walk in closet, but an additional sitting area or option for exercise area, extra furniture, you decide. With this home so meticulously cared for, it won't last long. Schedule your showing today.
-
Type: Residential Property
-
Year Built: 2012
-
Cooling: One Central
-
Heating: Central
-
Lot Size: 0.13 Acres
Property Details
- Status:Available
- Type:Residential Property
- MLS #:1873137
- Year Built:2012
- Sq. Feet:1,216
Community Information
- Address:11907 Pure Silver San Antonio, TX 78254
- County:Bexar
- City:San Antonio
- Subdivision:SILVER OAKS
- Zip Code:78254
School Information
- School System:Northside
- High School:Harlan HS
- Middle School:FOLKS
- Elementary School:Franklin
Features / Amenities
- Total Sq. Ft.:1,216
- Interior Features:One Living Area, Eat-In Kitchen, Utility Room Inside, Open Floor Plan
- Fireplace(s): Not Applicable
- Floor:Carpeting, Ceramic Tile, Vinyl
- Inclusions:Ceiling Fans, Chandelier, Washer Connection, Dryer Connection, Microwave Oven, Stove/Range, Refrigerator, Disposal, Dishwasher, Water Softener (owned), Smoke Alarm
- Master Bath Features:Tub/Shower Combo
- Cooling:One Central
- Heating Fuel:Electric
- Heating:Central
- Master:13x12
- Bedroom 2:9x10
- Bedroom 3:10x10
- Kitchen:12x14
Architecture
- Bedrooms:3
- Bathrooms:2
- Year Built:2012
- Stories:1
- Style:One Story
- Roof:Composition
- Foundation:Slab
- Parking:Two Car Garage
Property Features
- Neighborhood Amenities:Park/Playground
- Water/Sewer:City
Tax and Financial Info
- Proposed Terms:Conventional, FHA, VA, Cash
- Total Tax:3916.04
3 BD | 2 BA | 1,216 SqFt
© 2025 Lone Star Real Estate. All rights reserved. The data relating to real estate for sale on this web site comes in part from the Internet Data Exchange Program of Lone Star Real Estate. Information provided is for viewer's personal, non-commercial use and may not be used for any purpose other than to identify prospective properties the viewer may be interested in purchasing. Information provided is deemed reliable but not guaranteed. Listing Courtesy of Mindi Stange with All City San Antonio Registered Series.

