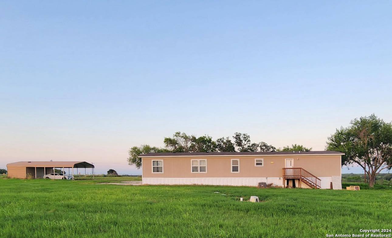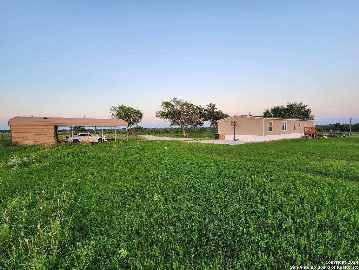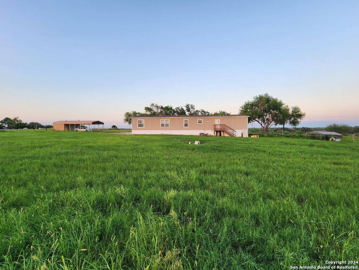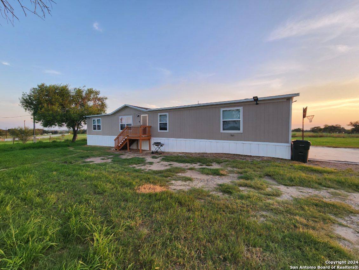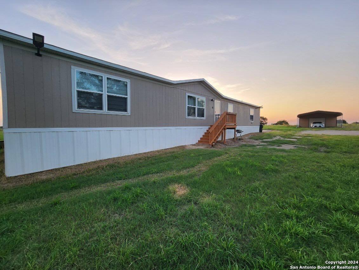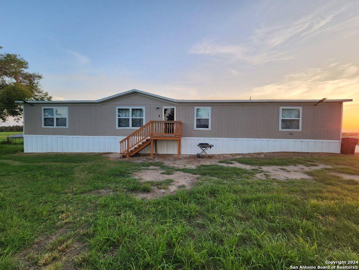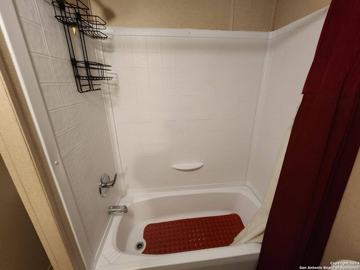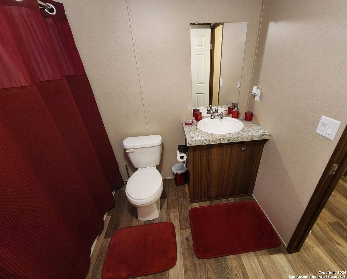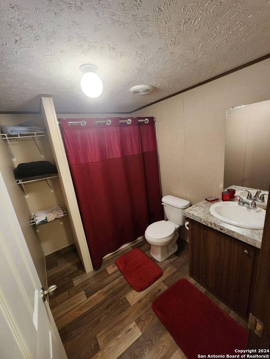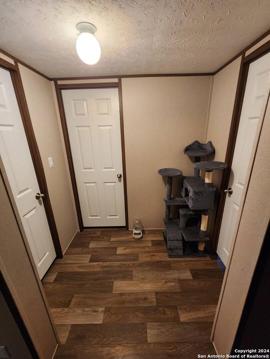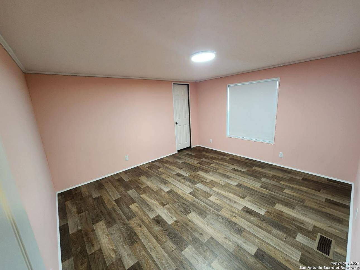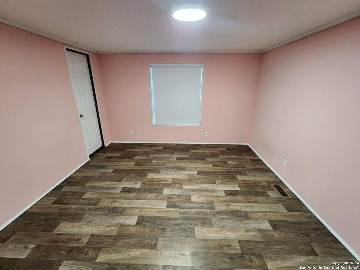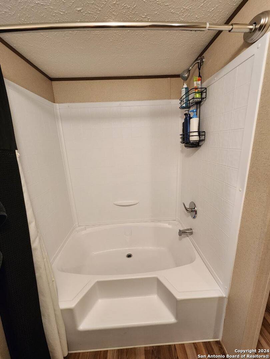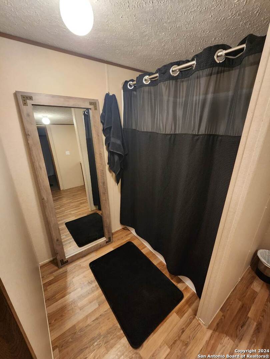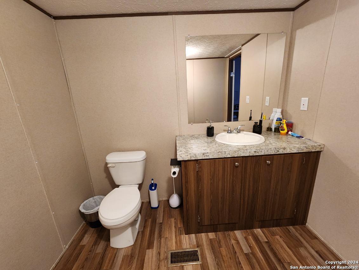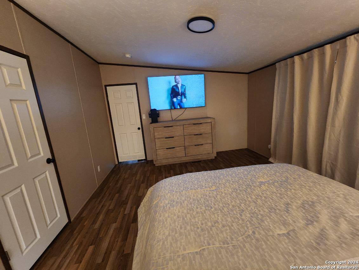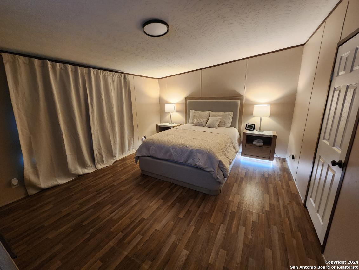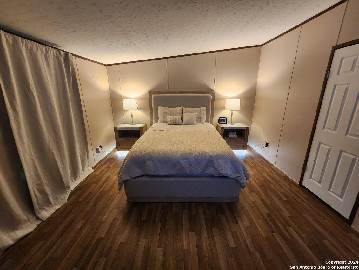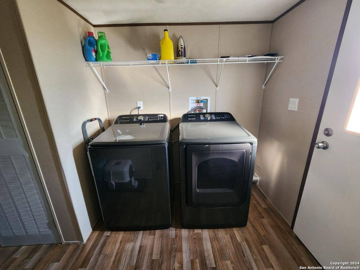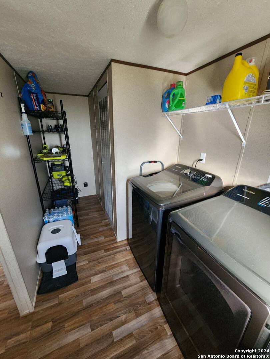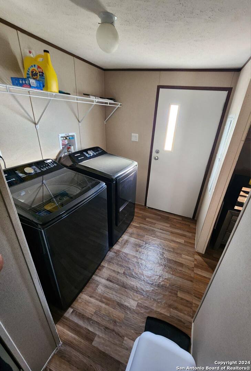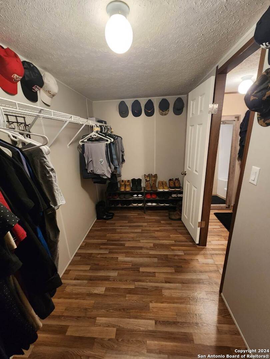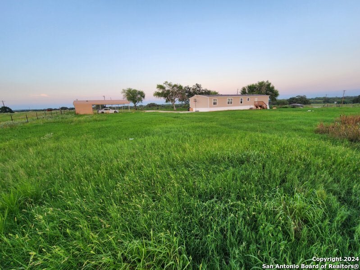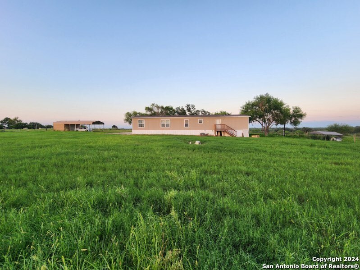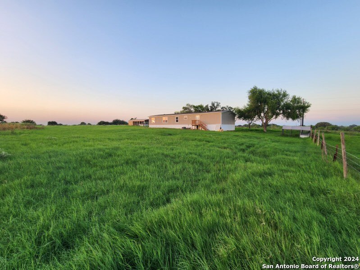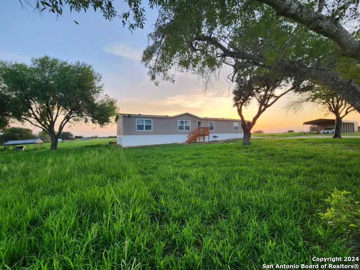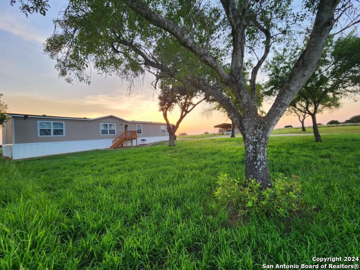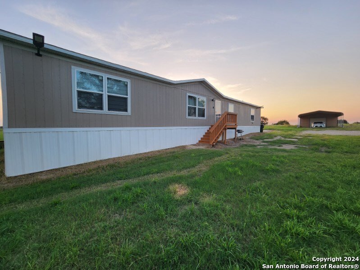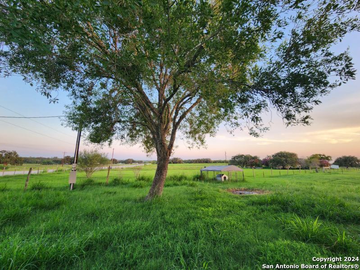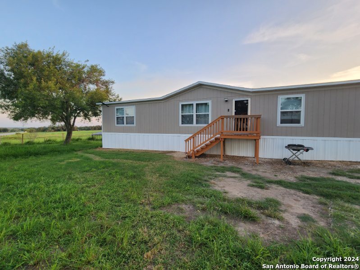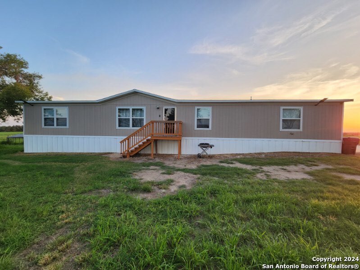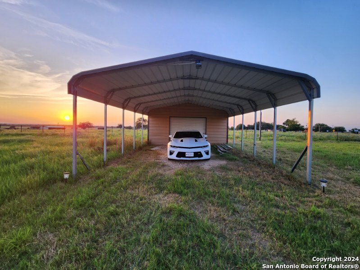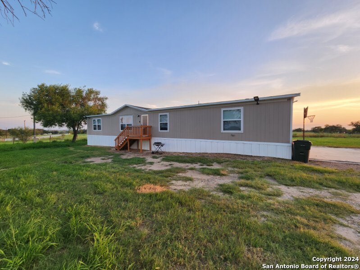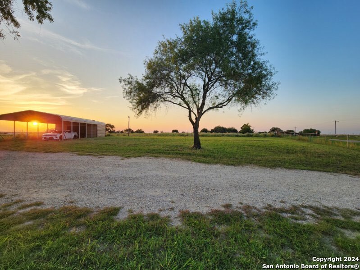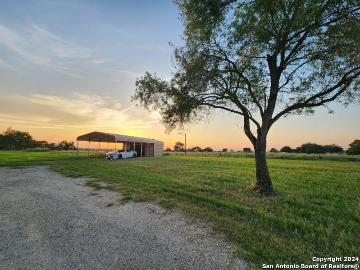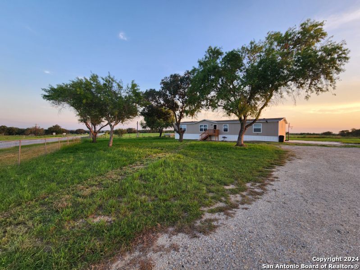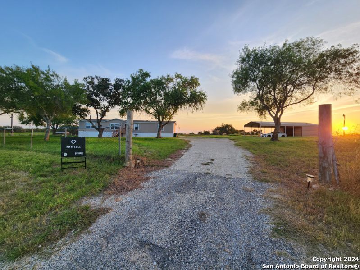Property Details
N State Highway 123
Falls City, TX 78113
$270,000
4 BD | 2 BA |
Property Description
This beautiful, like new constructed manufactured home in Falls City, Texas, built in 2022 offers a perfect blend of modern design and functionality. Situated on half an acre of land, this clean and stylish home features Four bedrooms and two baths with a popular split floor plan that bathes each space in natural light. The "Wonder" floorplan is known for its thoughtful layout, where a spacious kitchen with ample countertop space seamlessly flows into the living and dining areas. The master bedroom is privately located, offering a well-designed bathroom and a large closet. The property is fully fenced and includes a concrete parking pad, a separate 24x20 carport with a 24x10 storage area, and an additional mini storage shed. With no restrictions, this property provides both privacy and convenience.
-
Type: Manufactured
-
Year Built: 2022
-
Cooling: One Central
-
Heating: Central
-
Lot Size: 1.00 Acres
Property Details
- Status:Available
- Type:Manufactured
- MLS #:1802019
- Year Built:2022
- Sq. Feet:1,896
Community Information
- Address:11903 N State Highway 123 Falls City, TX 78113
- County:Karnes
- City:Falls City
- Subdivision:RURAL
- Zip Code:78113
School Information
- School System:Falls City ISD
- High School:Fall City
- Middle School:Fall City
- Elementary School:Fall City
Features / Amenities
- Total Sq. Ft.:1,896
- Interior Features:One Living Area, Liv/Din Combo, Separate Dining Room, Island Kitchen, Utility Room Inside, Open Floor Plan, Laundry Main Level
- Fireplace(s): Not Applicable
- Floor:Carpeting, Ceramic Tile
- Inclusions:Ceiling Fans, Washer Connection, Dryer Connection, Washer, Dryer, Microwave Oven, Stove/Range, Refrigerator, Disposal, Dishwasher
- Master Bath Features:Tub/Shower Combo
- Cooling:One Central
- Heating Fuel:Electric
- Heating:Central
- Master:15x12
- Bedroom 2:13x12
- Bedroom 3:12x11
- Bedroom 4:10x10
- Dining Room:7x6
- Kitchen:14x13
Architecture
- Bedrooms:4
- Bathrooms:2
- Year Built:2022
- Stories:1
- Style:One Story, Manufactured Home - Double Wide
- Roof:Built-Up/Gravel
- Parking:None/Not Applicable
Property Features
- Neighborhood Amenities:None
- Water/Sewer:Aerobic Septic, Co-op Water
Tax and Financial Info
- Proposed Terms:Conventional, FHA, TX Vet, Cash, Assumption w/Qualifying
- Total Tax:1200
4 BD | 2 BA | 1,896 SqFt
© 2025 Lone Star Real Estate. All rights reserved. The data relating to real estate for sale on this web site comes in part from the Internet Data Exchange Program of Lone Star Real Estate. Information provided is for viewer's personal, non-commercial use and may not be used for any purpose other than to identify prospective properties the viewer may be interested in purchasing. Information provided is deemed reliable but not guaranteed. Listing Courtesy of Lisa Posada-Soto with Epique Realty LLC.

