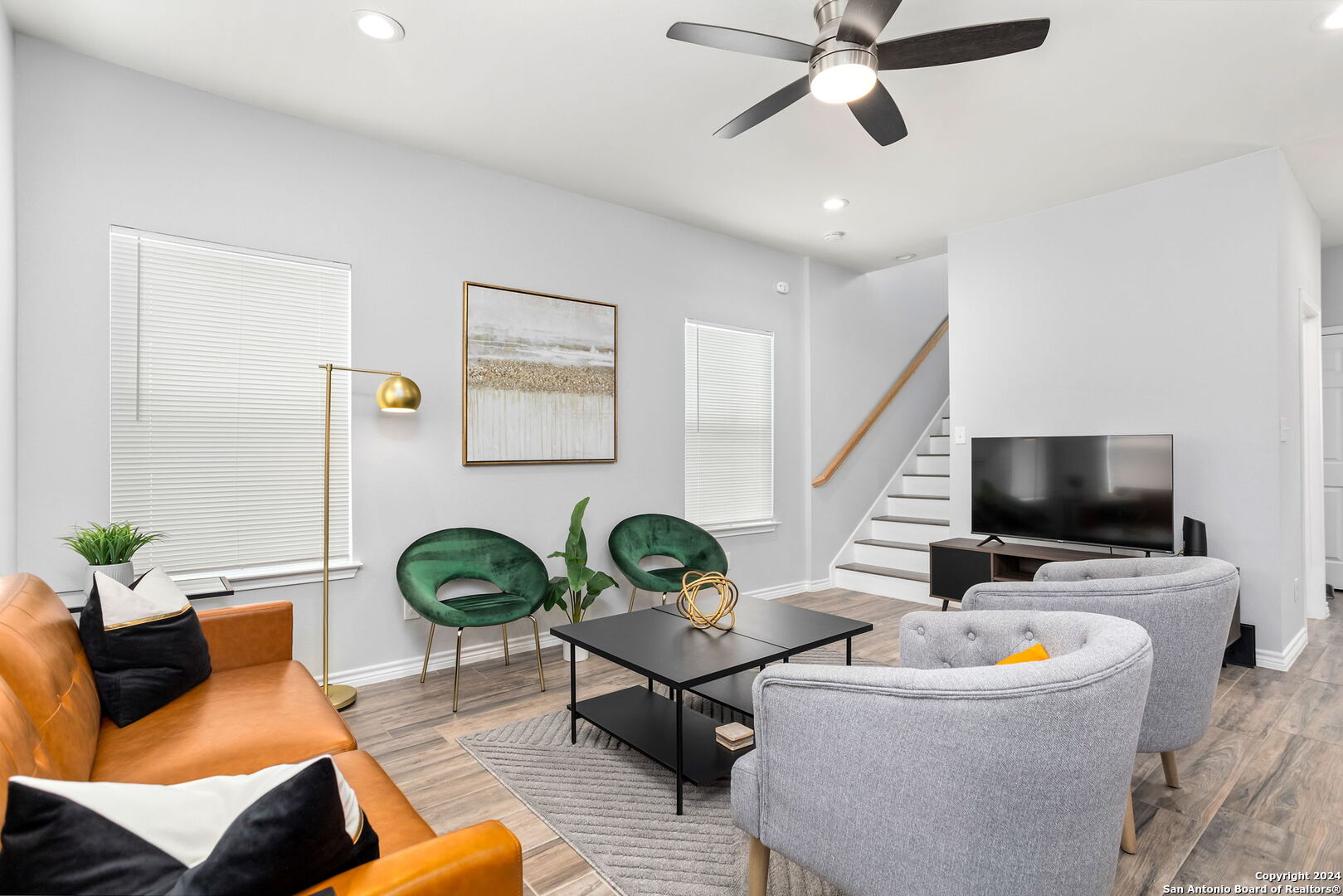Property Details
LOCKHART
San Antonio, TX 78202
$313,500
3 BD | 3 BA |
Property Description
Welcome to this immaculate two-story home, just 2.5 miles away from the vibrant heart of downtown San Antonio, the Riverwalk, the Pearl and Alamodome. Built in 2021, this home boasts modern amenities in excellent condition, making it an ideal choice for those seeking proximity to city amenities without compromising on comfort. Upon entering, the main level greets you with an inviting open layout, featuring a combined kitchen, living room, and dining area, perfect for entertaining guests or enjoying cozy family dinners. The kitchen features granite countertops, ample cabinet space, and stainless steel appliances. Ascending to the upper level, you'll find three bedrooms, each thoughtfully designed with ceiling fans and sconces for added comfort. The primary bedroom boasts a private bathroom with a tiled walk-in shower and a generous walk-in closet, providing a serene retreat after a long day. This home also features laminate flooring throughout the upper level and ceramic tile on the lower level, offering easy maintenance. Outside, the xeriscape corner lot ensures low-water landscaping. Don't miss out on the chance to own this exceptional property offering both convenience and comfort in a prime location, all without the constraints of an HOA. Envision the possibilities awaiting you in this delightful San Antonio home!
-
Type: Residential Property
-
Year Built: 2021
-
Cooling: One Central
-
Heating: Central
-
Lot Size: 0.05 Acres
Property Details
- Status:Available
- Type:Residential Property
- MLS #:1757447
- Year Built:2021
- Sq. Feet:1,332
Community Information
- Address:119 LOCKHART San Antonio, TX 78202
- County:Bexar
- City:San Antonio
- Subdivision:N /A
- Zip Code:78202
School Information
- School System:San Antonio I.S.D.
- High School:Sam Houston
- Middle School:Davis
- Elementary School:Washington
Features / Amenities
- Total Sq. Ft.:1,332
- Interior Features:One Living Area, Separate Dining Room, Island Kitchen, All Bedrooms Upstairs, Laundry Upper Level, Attic - Pull Down Stairs
- Fireplace(s): Not Applicable
- Floor:Ceramic Tile, Laminate
- Inclusions:Ceiling Fans, Washer, Dryer, Stove/Range, Refrigerator, Dishwasher, Smoke Alarm, Electric Water Heater, 2nd Floor Utility Room, Carbon Monoxide Detector, City Garbage service
- Master Bath Features:Shower Only, Single Vanity
- Exterior Features:Storm Windows, Double Pane Windows
- Cooling:One Central
- Heating Fuel:Electric
- Heating:Central
- Master:11x12
- Bedroom 2:1x1
- Bedroom 3:1x1
- Kitchen:11x10
Architecture
- Bedrooms:3
- Bathrooms:3
- Year Built:2021
- Stories:2
- Style:Two Story, Traditional
- Roof:Composition
- Foundation:Slab
- Parking:None/Not Applicable
Property Features
- Neighborhood Amenities:Park/Playground, Basketball Court
- Water/Sewer:City
Tax and Financial Info
- Proposed Terms:Conventional, FHA, VA, Cash
- Total Tax:4842.5
3 BD | 3 BA | 1,332 SqFt
© 2024 Lone Star Real Estate. All rights reserved. The data relating to real estate for sale on this web site comes in part from the Internet Data Exchange Program of Lone Star Real Estate. Information provided is for viewer's personal, non-commercial use and may not be used for any purpose other than to identify prospective properties the viewer may be interested in purchasing. Information provided is deemed reliable but not guaranteed. Listing Courtesy of John Prell with Creekview Realty.










































