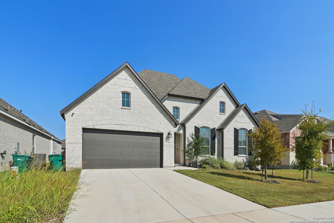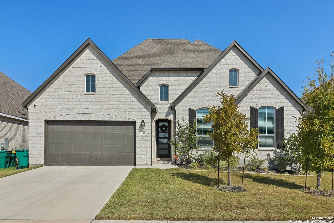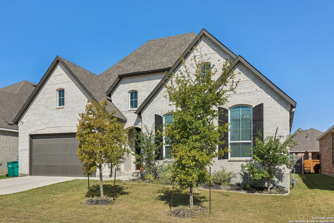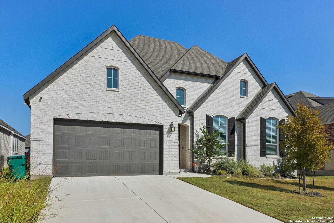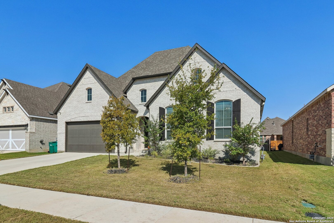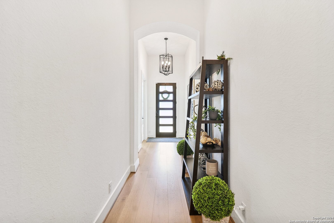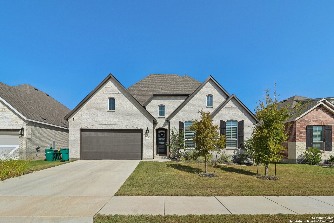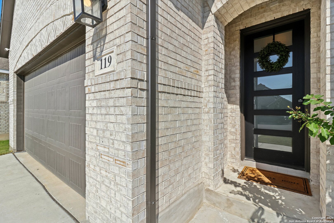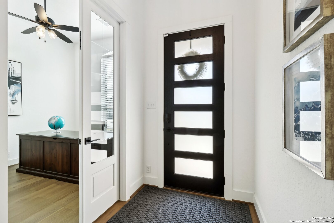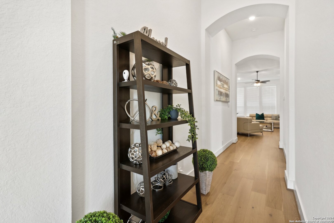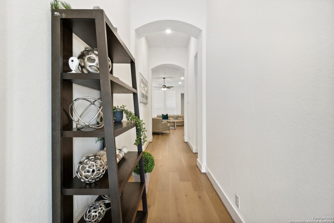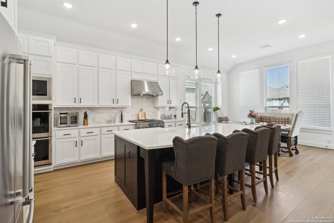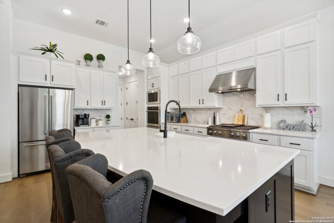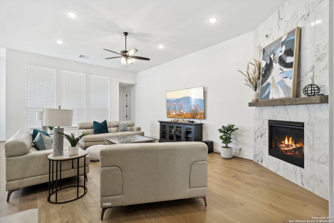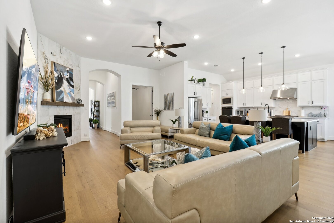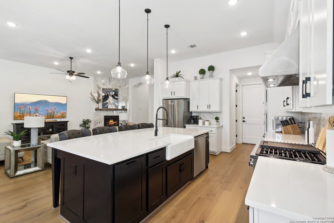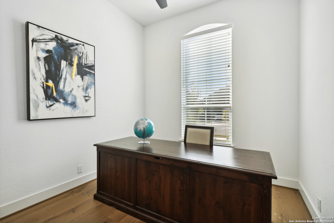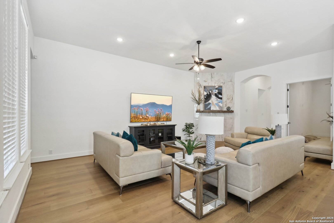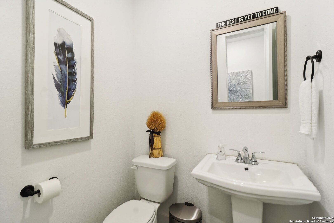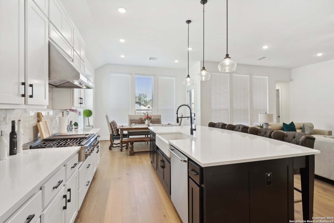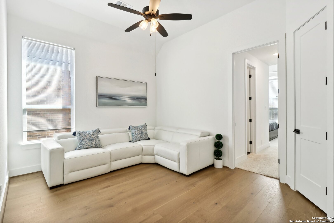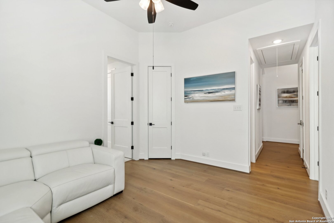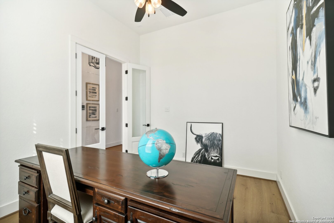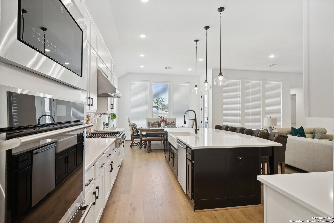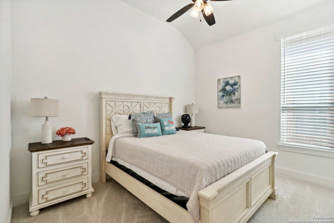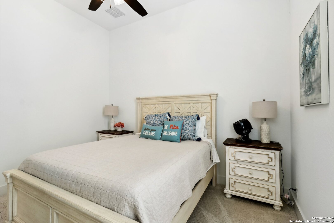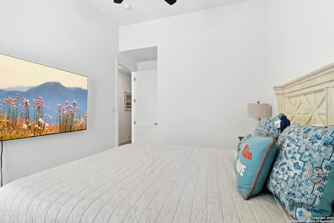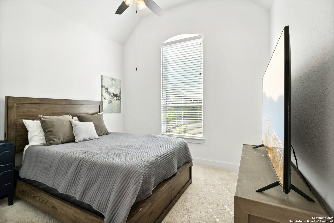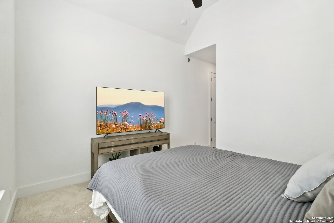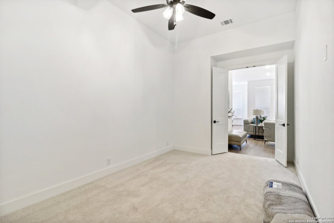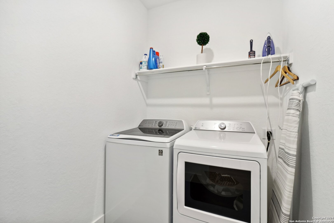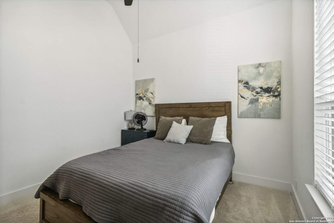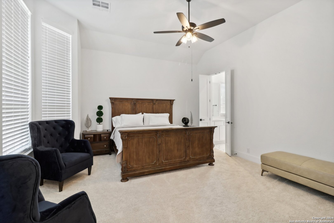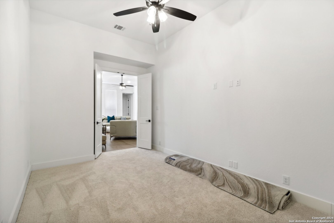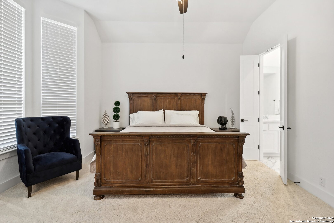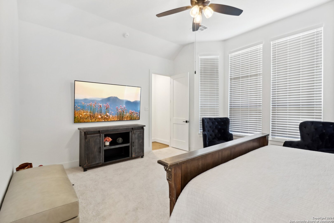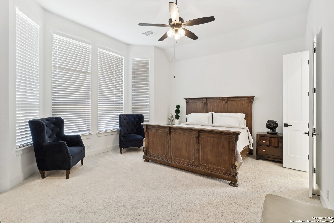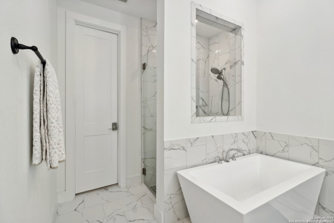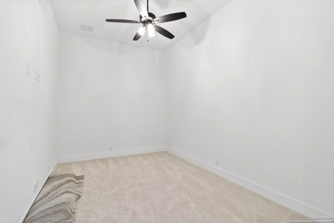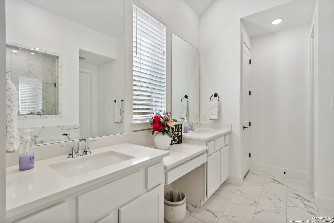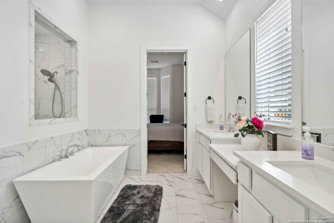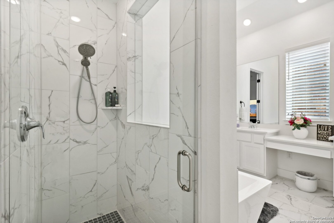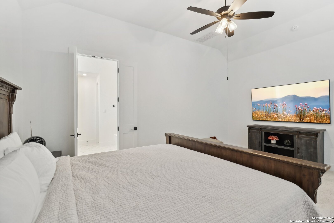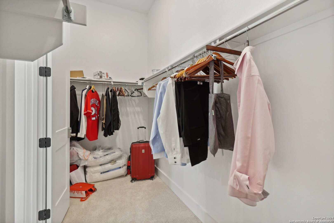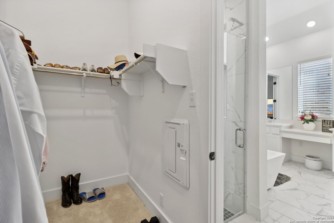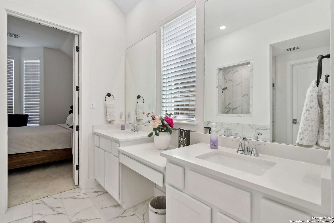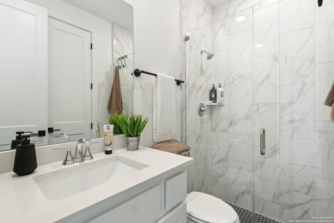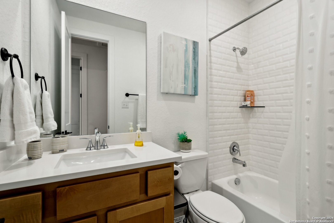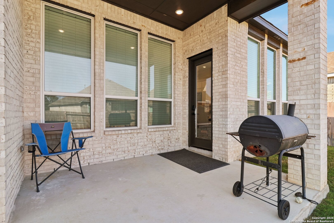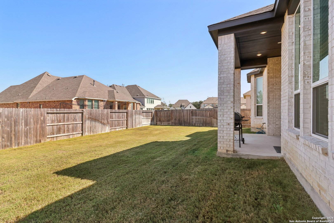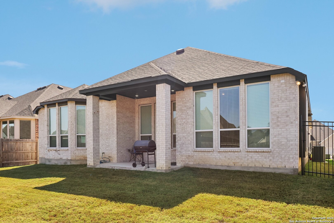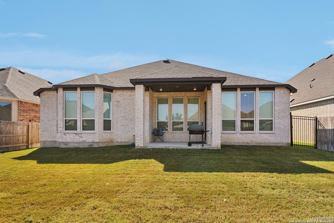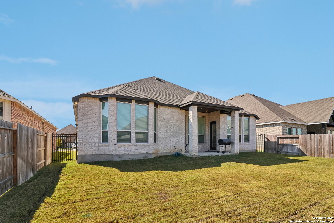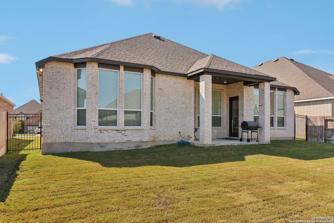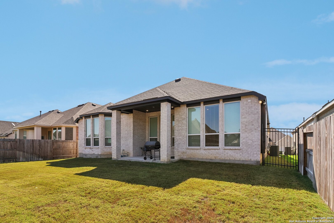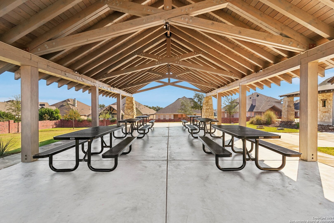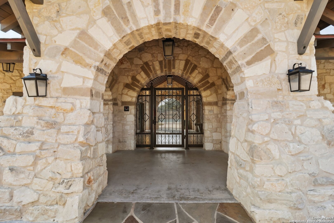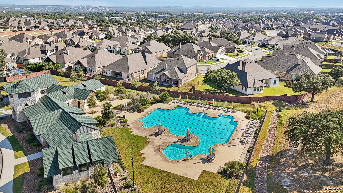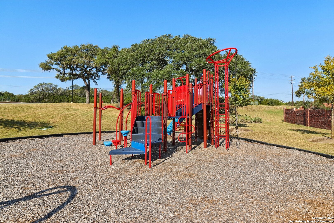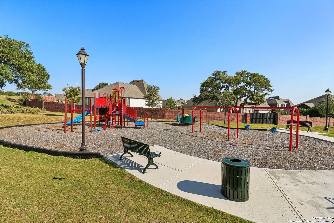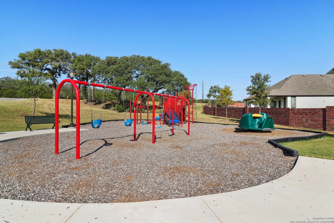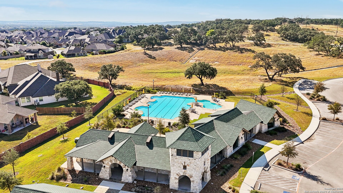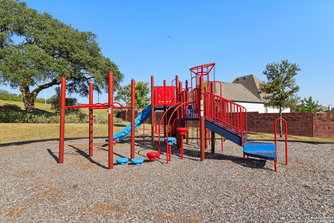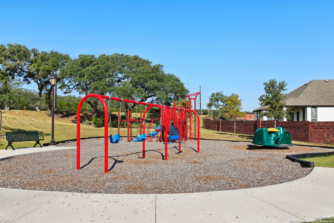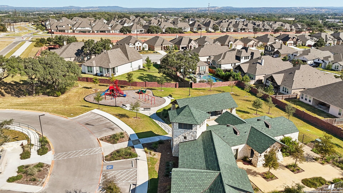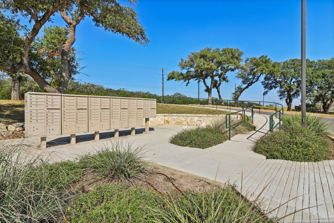Property Details
HUNTWICK DR
Boerne, TX 78006
$680,000
3 BD | 4 BA |
Property Description
With a thoughtfully designed open floor plan, this home seamlessly blends style and functionality. It features a versatile lifestyle room situated between two secondary bedrooms, perfect for relaxation or work. The kitchen is a chef's dream, fully equipped with a gas cooktop, a spacious island, and built-in stainless steel appliances. The primary bedroom offers a cozy bay window seating area, while the spa-like master bath invites you to unwind with a luxurious freestanding tub. Experience the perfect blend of comfort and elegance in this exceptional home!
-
Type: Residential Property
-
Year Built: 2022
-
Cooling: One Central
-
Heating: Central
-
Lot Size: 0.18 Acres
Property Details
- Status:Available
- Type:Residential Property
- MLS #:1820131
- Year Built:2022
- Sq. Feet:2,948
Community Information
- Address:119 HUNTWICK DR Boerne, TX 78006
- County:Kendall
- City:Boerne
- Subdivision:REGENT PARK
- Zip Code:78006
School Information
- School System:Boerne
- Middle School:Boerne Middle S
- Elementary School:Kendall Elementary
Features / Amenities
- Total Sq. Ft.:2,948
- Interior Features:Three Living Area, Liv/Din Combo, Island Kitchen, Study/Library, Game Room, Media Room, High Ceilings, Open Floor Plan, Walk in Closets, Attic - Pull Down Stairs
- Fireplace(s): One, Family Room, Mock Fireplace
- Floor:Ceramic Tile, Wood
- Inclusions:Ceiling Fans, Washer Connection, Dryer Connection, Washer, Dryer, Built-In Oven, Microwave Oven, Stove/Range, Gas Cooking, Refrigerator, Disposal, Dishwasher, Smoke Alarm, Security System (Leased), Pre-Wired for Security, Gas Water Heater, Garage Door Opener, In Wall Pest Control, Solid Counter Tops, Double Ovens, Carbon Monoxide Detector
- Master Bath Features:Tub/Shower Separate, Double Vanity
- Cooling:One Central
- Heating Fuel:Natural Gas
- Heating:Central
- Master:18x16
- Bedroom 2:12x11
- Bedroom 3:12x10
- Dining Room:12x13
- Family Room:16x24
- Kitchen:11x13
Architecture
- Bedrooms:3
- Bathrooms:4
- Year Built:2022
- Stories:1
- Style:One Story, Contemporary
- Roof:Composition
- Foundation:Slab
- Parking:Two Car Garage
Property Features
- Neighborhood Amenities:Pool, Clubhouse, Park/Playground, Jogging Trails, Bike Trails
- Water/Sewer:City
Tax and Financial Info
- Proposed Terms:Conventional, FHA, VA, TX Vet, Cash, Investors OK, Other
- Total Tax:5950
3 BD | 4 BA | 2,948 SqFt
© 2025 Lone Star Real Estate. All rights reserved. The data relating to real estate for sale on this web site comes in part from the Internet Data Exchange Program of Lone Star Real Estate. Information provided is for viewer's personal, non-commercial use and may not be used for any purpose other than to identify prospective properties the viewer may be interested in purchasing. Information provided is deemed reliable but not guaranteed. Listing Courtesy of Serapio Rodriguez with Keller Williams City-View.

