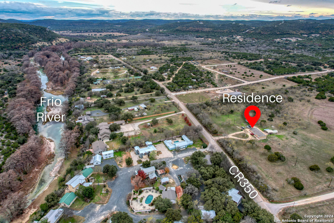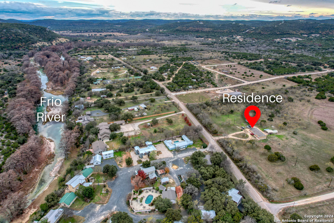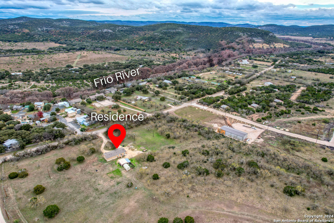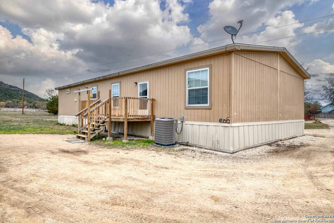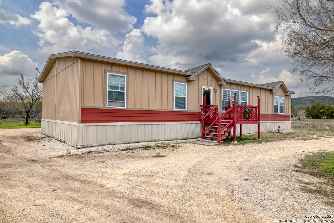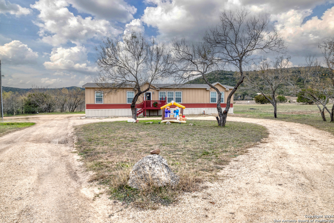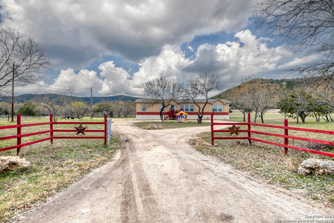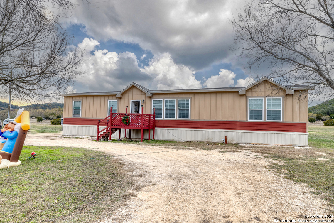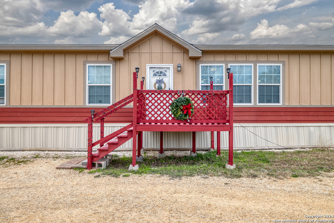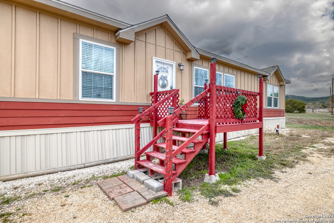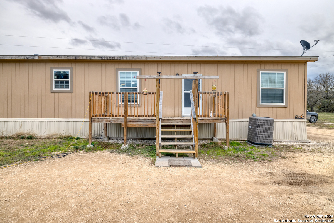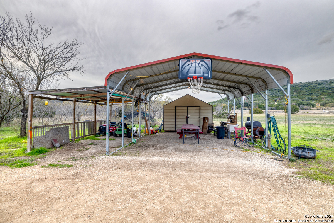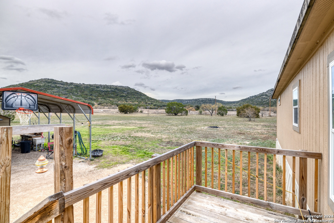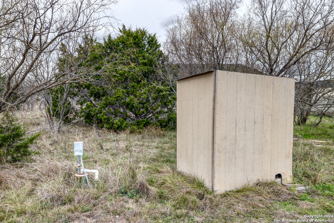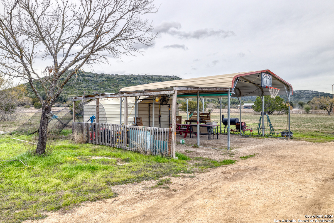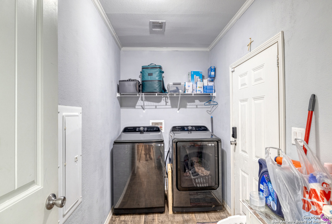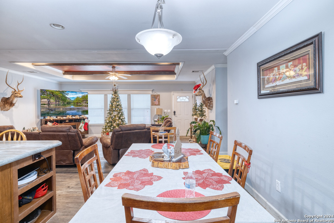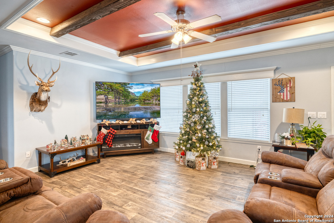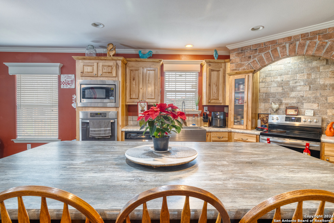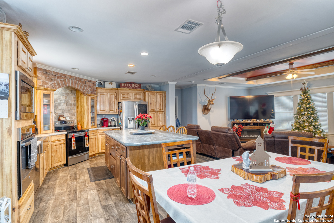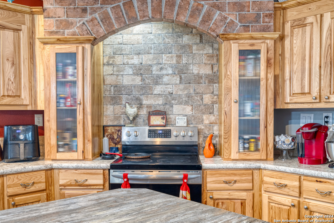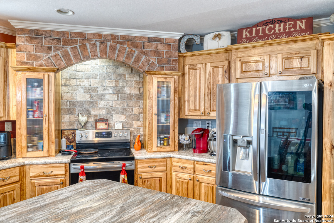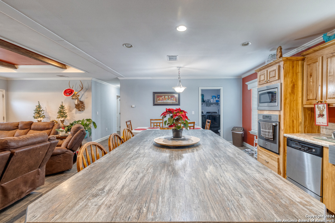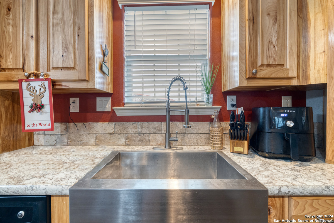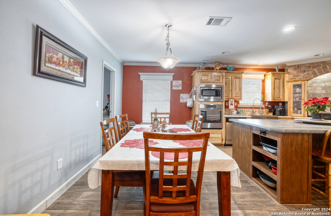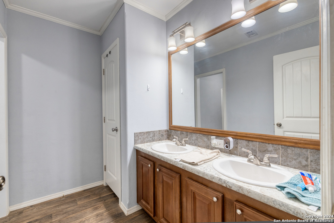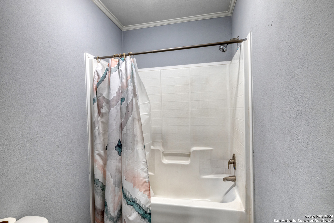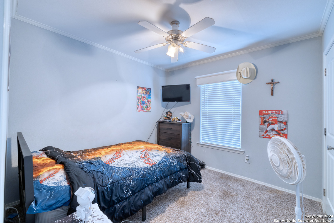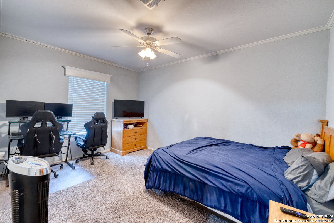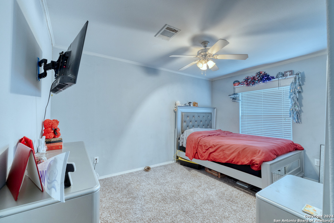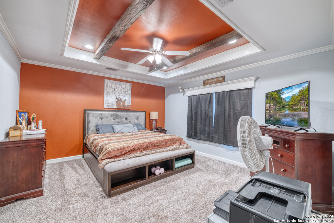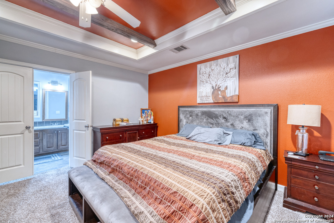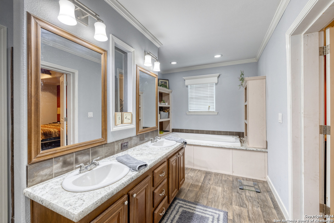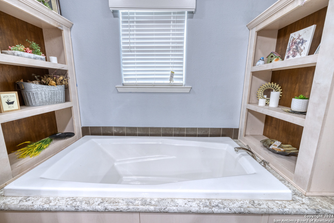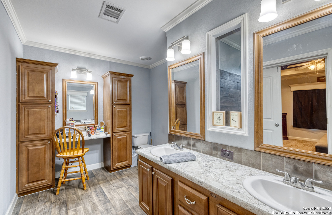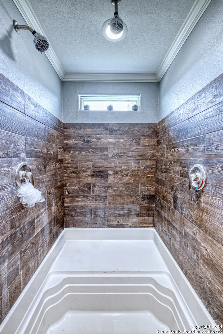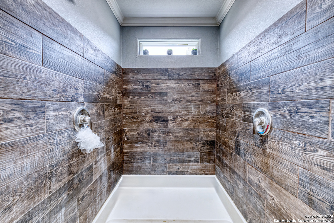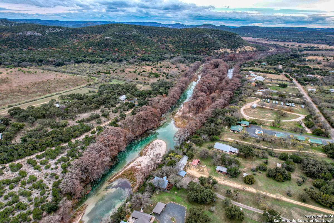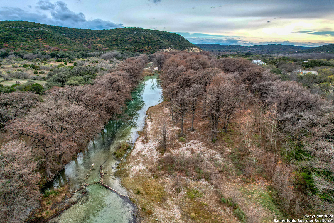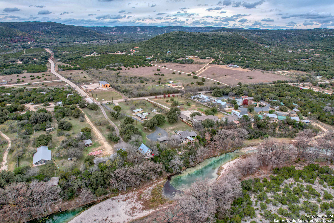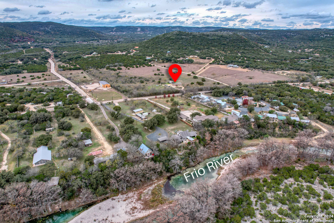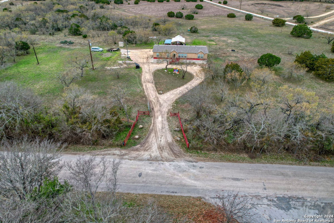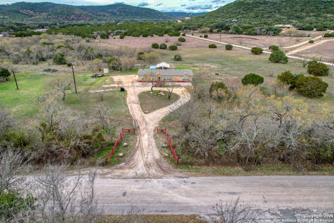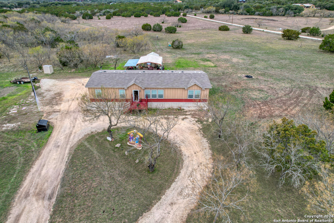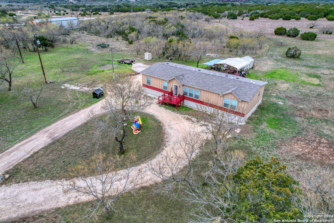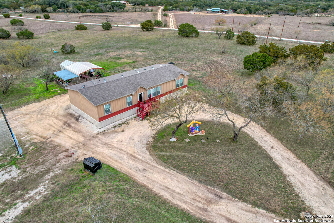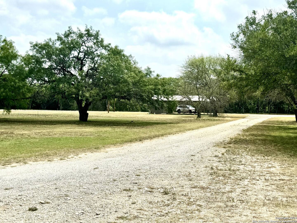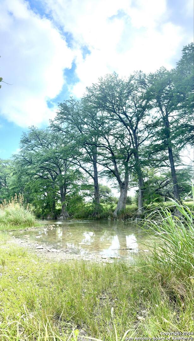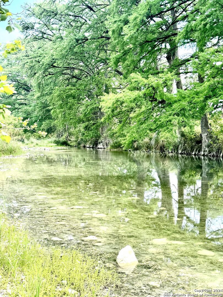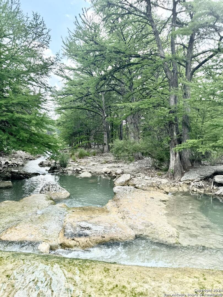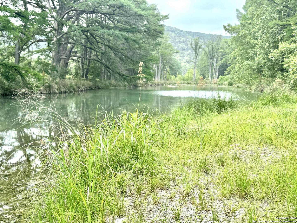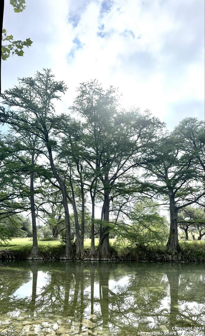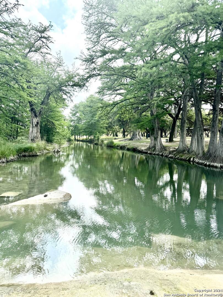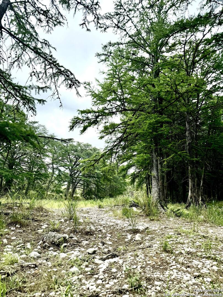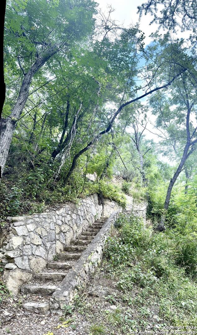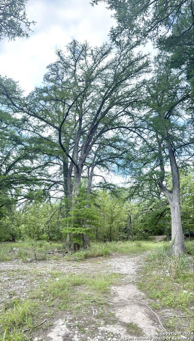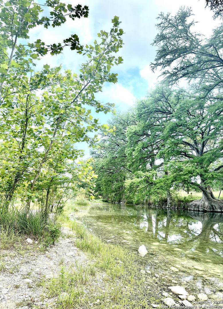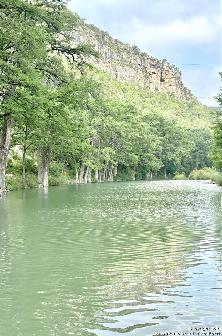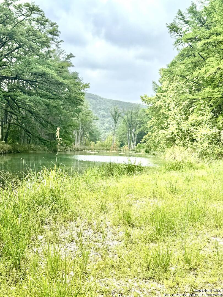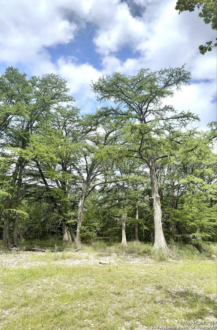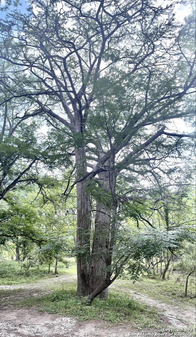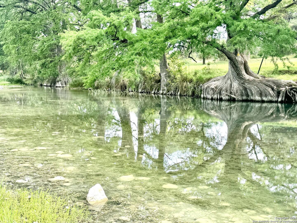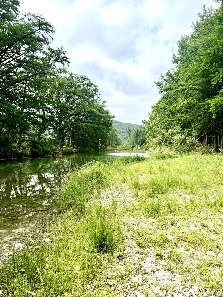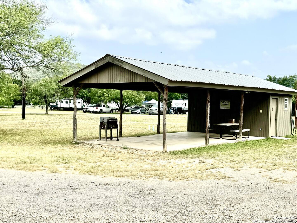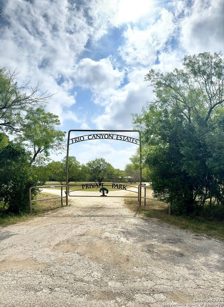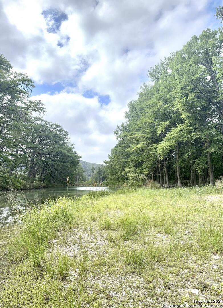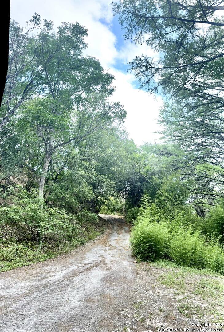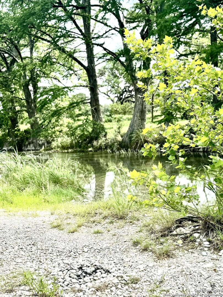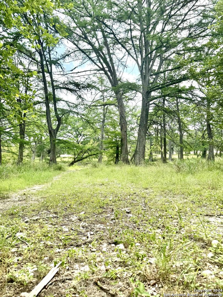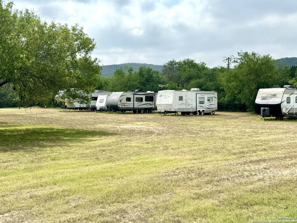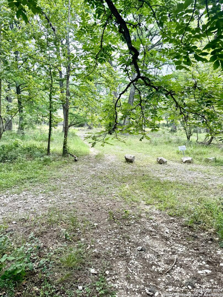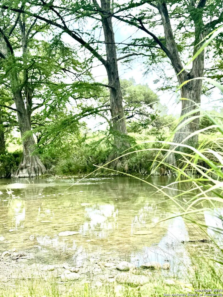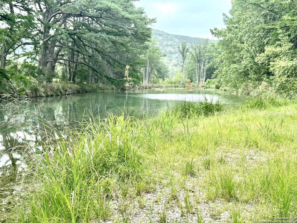Property Details
CR 350
ConCan, TX 78838
$425,000
4 BD | 2 BA |
Property Description
GREAT LOCATION CLOSE TO PUBLIC FRIO RIVER ACCESS MAGERS CROSSING AND PRIVATE FRIO RIVER PARK ACCESS. Don't miss out on this exceptional 6.325+/-TBS, parcel of land with a well-maintained 4 bedroom, 2 bath home in Frio Canyon Estates Unit 2, Concan, Texas. It offers private park Frio River access and RV Storage for owners only with the convenience of a short drive to Magers, Frio River public access for short-term renters! It boasts a well-maintained 4-bedroom, 2-bath, 1980 sq ft open floor plan home with a baker's dream kitchen, perfect for creating lasting family memories. Located in the stunning Concan area, this property offers a unique opportunity to own a piece of Texas Hill County. You'll have convenient access to outdoor activities such as swimming, kayaking, tubing, and fishing to make all those family memories. Whether you dream of building your own home, establishing a recreational retreat, or investing in a premier vacation rental, this expansive property offers versatile potential. Seize the opportunity and schedule a private viewing to explore the endless possibilities waiting for you in this enchanting oasis. List Price: $425,000 Additional 6.325 adjoining acreage available.
-
Type: Modular Home
-
Year Built: 2017
-
Cooling: One Central
-
Heating: Central
-
Lot Size: 6.33 Acres
Property Details
- Status:Available
- Type:Modular Home
- MLS #:1839411
- Year Built:2017
- Sq. Feet:1,980
Community Information
- Address:1189 CR 350 ConCan, TX 78838
- County:Uvalde
- City:ConCan
- Subdivision:FRIO CANYON ESTATES
- Zip Code:78838
School Information
- School System:Sabinal ISD
- High School:Sabinal
- Middle School:Sabinal
- Elementary School:Sabinal
Features / Amenities
- Total Sq. Ft.:1,980
- Interior Features:One Living Area, Liv/Din Combo, Island Kitchen, Breakfast Bar, Open Floor Plan, Cable TV Available, High Speed Internet, Laundry Main Level, Laundry Room, Walk in Closets
- Fireplace(s): Living Room, Mock Fireplace
- Floor:Carpeting, Wood, Laminate
- Inclusions:Washer, Dryer, Built-In Oven, Self-Cleaning Oven, Microwave Oven, Stove/Range, Refrigerator, Dishwasher, Double Ovens, Private Garbage Service
- Master Bath Features:Tub/Shower Separate, Tub/Shower Combo, Separate Vanity, Garden Tub
- Cooling:One Central
- Heating Fuel:Electric
- Heating:Central
- Master:10x10
- Bedroom 2:10x10
- Bedroom 3:10x10
- Bedroom 4:10x10
- Dining Room:8x8
- Kitchen:10x10
Architecture
- Bedrooms:4
- Bathrooms:2
- Year Built:2017
- Stories:1
- Style:One Story, Manufactured Home - Double Wide
- Roof:Composition
- Parking:Detached
Property Features
- Neighborhood Amenities:Controlled Access, Waterfront Access, Park/Playground, Lake/River Park
- Water/Sewer:Private Well, Septic
Tax and Financial Info
- Proposed Terms:Conventional, FHA, VA, Cash
- Total Tax:5270.36
4 BD | 2 BA | 1,980 SqFt
© 2025 Lone Star Real Estate. All rights reserved. The data relating to real estate for sale on this web site comes in part from the Internet Data Exchange Program of Lone Star Real Estate. Information provided is for viewer's personal, non-commercial use and may not be used for any purpose other than to identify prospective properties the viewer may be interested in purchasing. Information provided is deemed reliable but not guaranteed. Listing Courtesy of Elly Wilson with Suttle And Associates.

