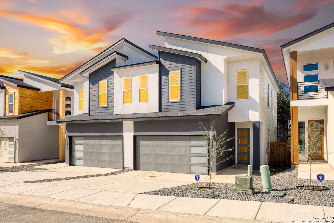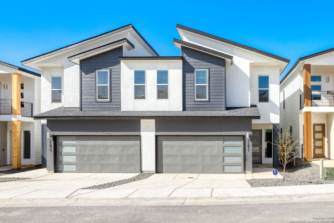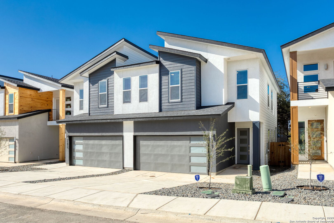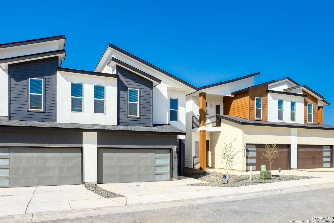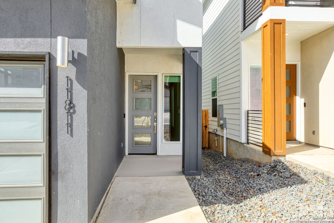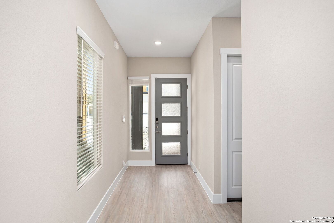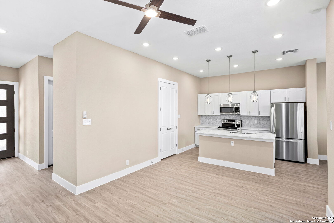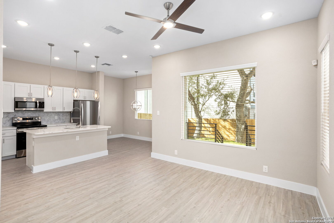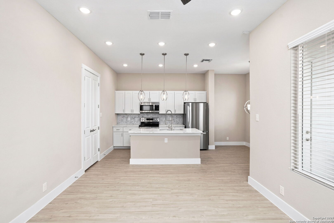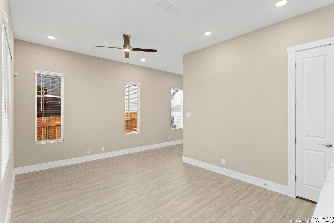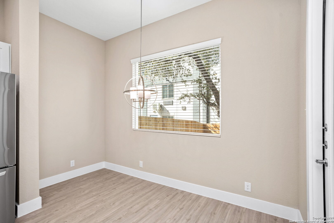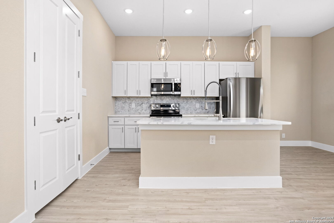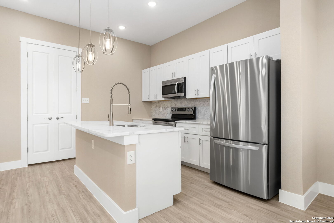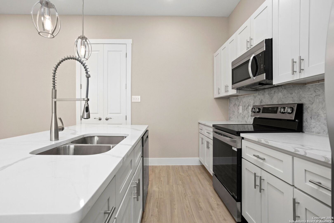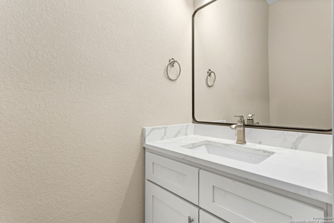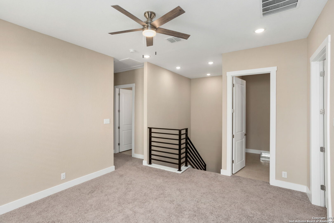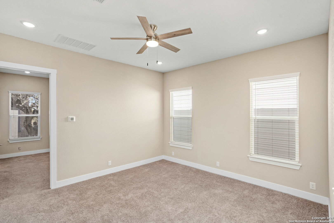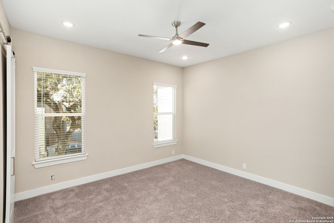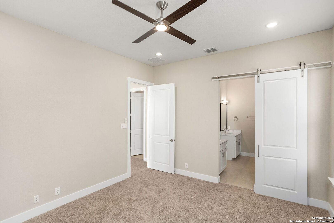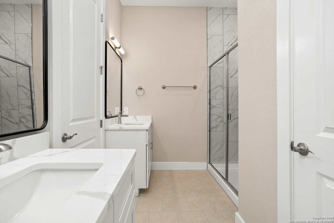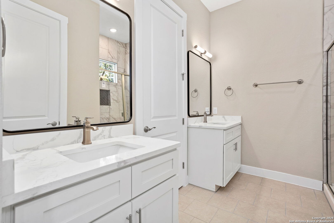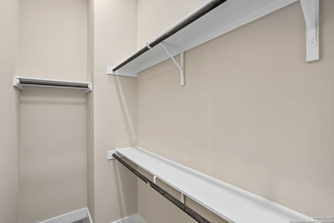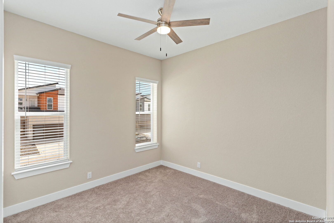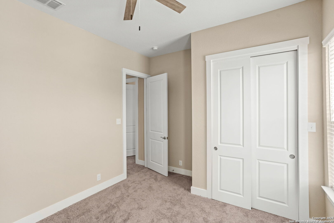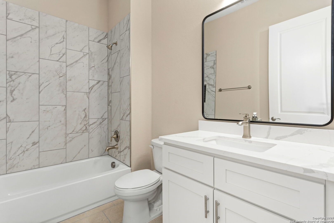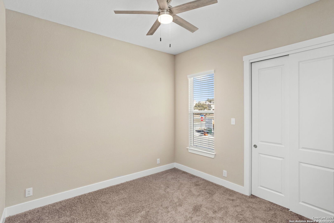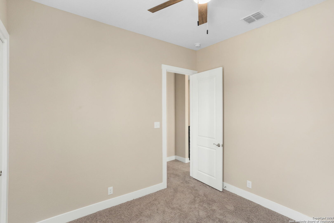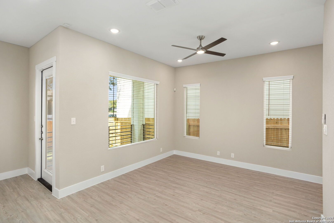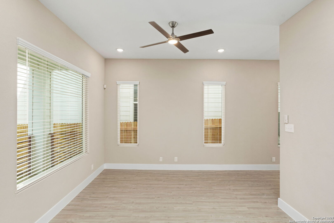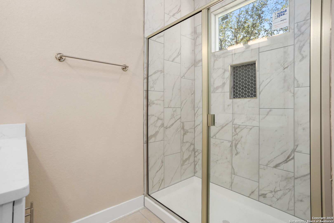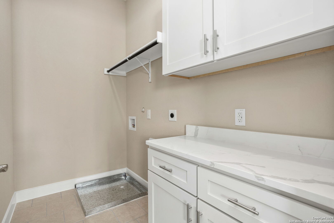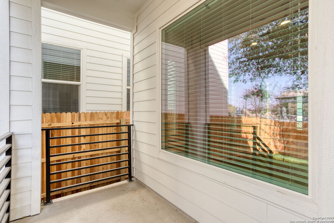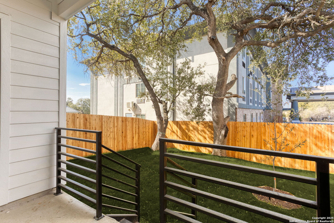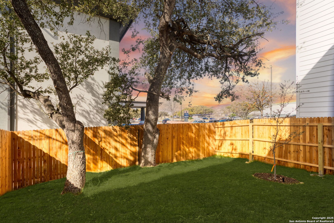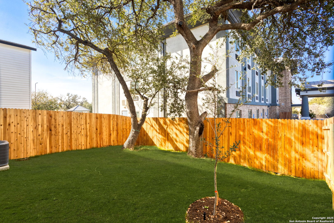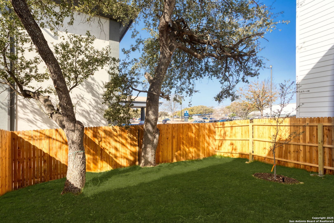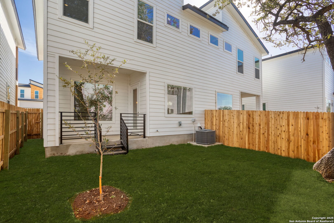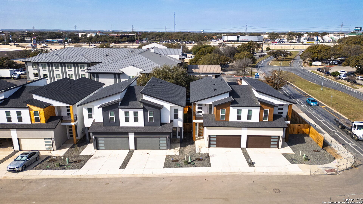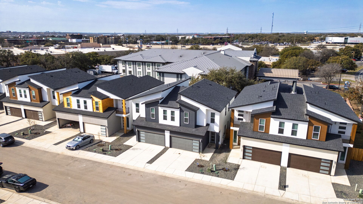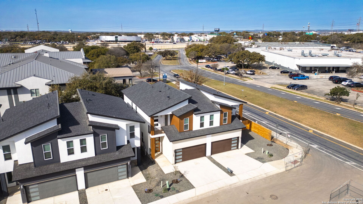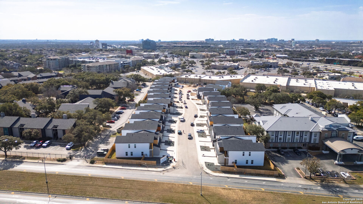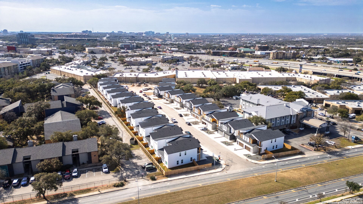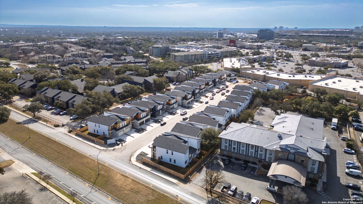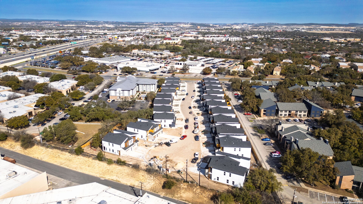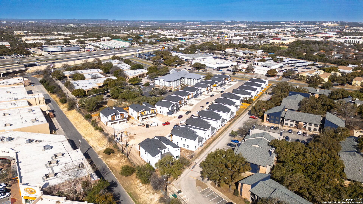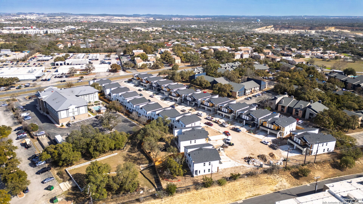Property Details
Zarkava Way
San Antonio, TX 78230
$369,000
3 BD | 3 BA |
Property Description
Legacy at Woodstone is a premiere luxury townhome community nestled close to I-10 in the heart of North San Antonio. With great proximity to Huebner Oaks Shopping Center, Medical Center, Phil Hardberger Park, and the local Elementary, Middle School, and High School. These upscale townhomes feature glass-paneled doors, soaring ceilings, sleek metal railings, granite countertops, and designer-tiled bathrooms. Enjoy a spacious open-concept living area along with covered patios and private balconies outside. The HOA maintains the xeroscaped front lawn, while the backyard offers the ideal space for family relaxation and entertaining.
-
Type: Townhome
-
Year Built: 2024
-
Cooling: One Central
-
Heating: Central
-
Lot Size: 0.04 Acres
Property Details
- Status:Available
- Type:Townhome
- MLS #:1862402
- Year Built:2024
- Sq. Feet:1,576
Community Information
- Address:11875 Zarkava Way San Antonio, TX 78230
- County:Bexar
- City:San Antonio
- Subdivision:WOODSTONE TH
- Zip Code:78230
School Information
- School System:North East I.S.D.
- High School:Churchill
- Middle School:Eisenhower
- Elementary School:Huebner
Features / Amenities
- Total Sq. Ft.:1,576
- Interior Features:One Living Area, Liv/Din Combo, Eat-In Kitchen, Island Kitchen, Loft, Utility Room Inside, All Bedrooms Upstairs, High Ceilings, Open Floor Plan, High Speed Internet, Laundry Main Level, Walk in Closets, Attic - Access only
- Fireplace(s): Not Applicable
- Floor:Carpeting, Laminate
- Inclusions:Ceiling Fans, Washer Connection, Dryer Connection, Microwave Oven, Stove/Range, Refrigerator, Disposal, Dishwasher, Pre-Wired for Security, Electric Water Heater, Garage Door Opener, Solid Counter Tops, City Garbage service
- Master Bath Features:Shower Only
- Cooling:One Central
- Heating Fuel:Electric
- Heating:Central
- Master:14x12
- Bedroom 2:13x11
- Bedroom 3:10x11
- Dining Room:11x6
- Kitchen:11x12
Architecture
- Bedrooms:3
- Bathrooms:3
- Year Built:2024
- Stories:2
- Style:Two Story
- Roof:Composition
- Foundation:Slab
- Parking:Two Car Garage
Property Features
- Neighborhood Amenities:None
- Water/Sewer:Water System, Sewer System
Tax and Financial Info
- Proposed Terms:Conventional, FHA, VA, Cash
- Total Tax:5240.55
3 BD | 3 BA | 1,576 SqFt
© 2025 Lone Star Real Estate. All rights reserved. The data relating to real estate for sale on this web site comes in part from the Internet Data Exchange Program of Lone Star Real Estate. Information provided is for viewer's personal, non-commercial use and may not be used for any purpose other than to identify prospective properties the viewer may be interested in purchasing. Information provided is deemed reliable but not guaranteed. Listing Courtesy of Stephany Caravantes Sanchez with Marshall Reddick Real Estate.

