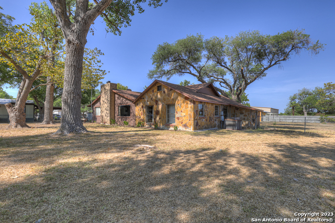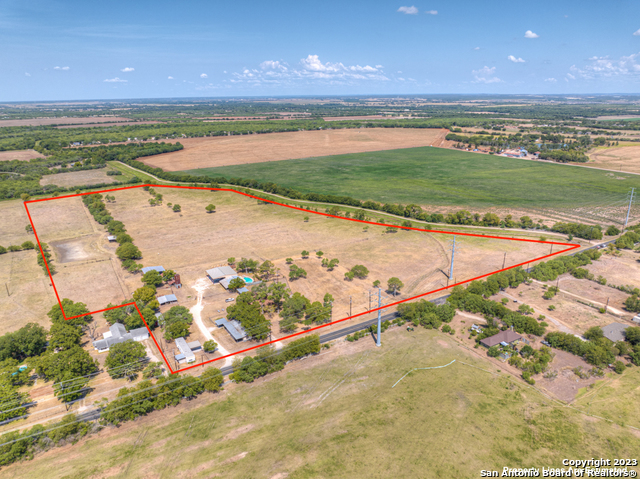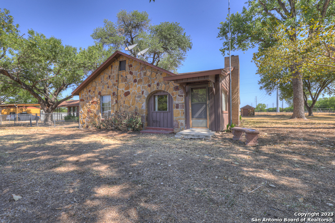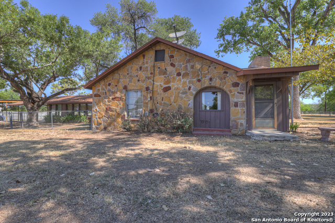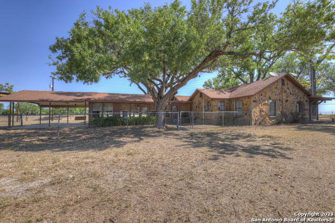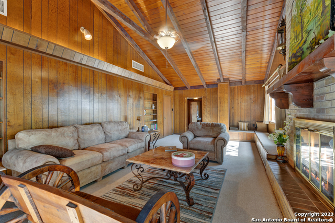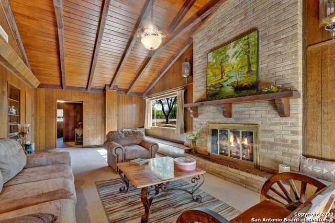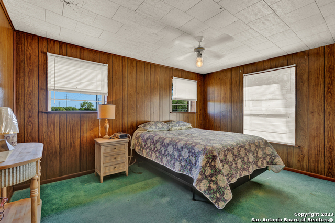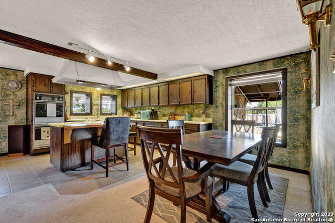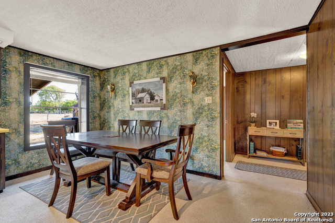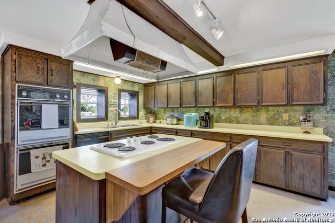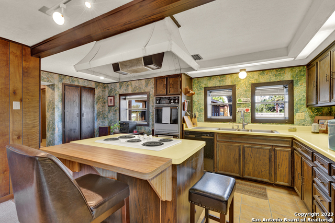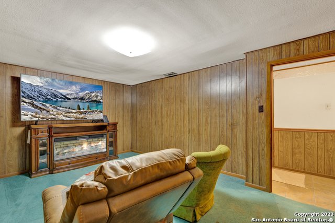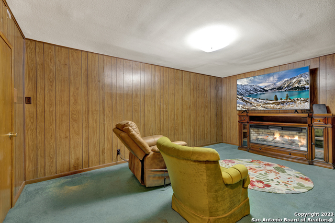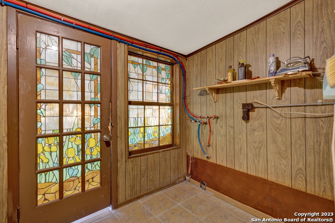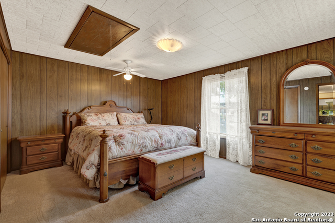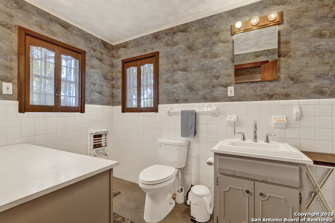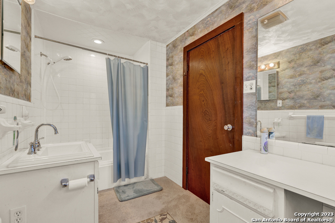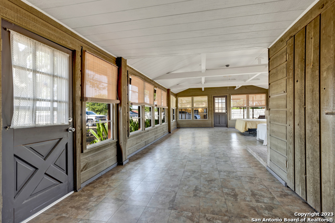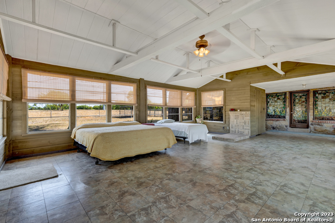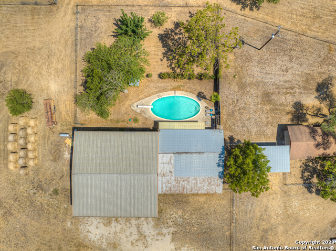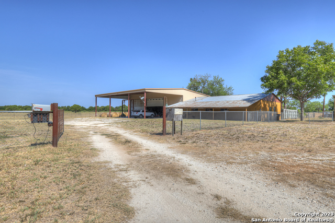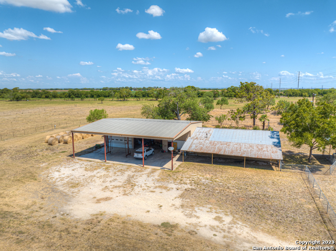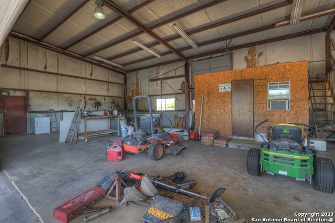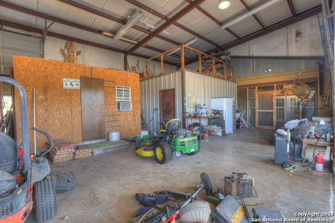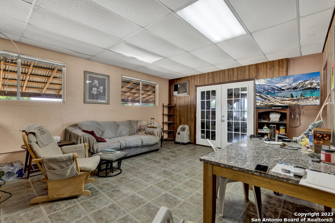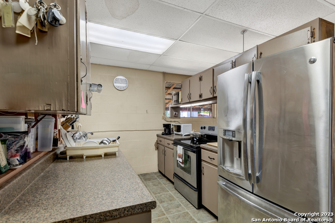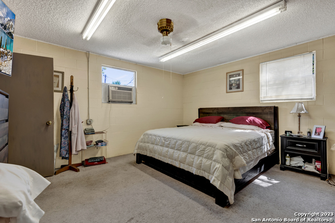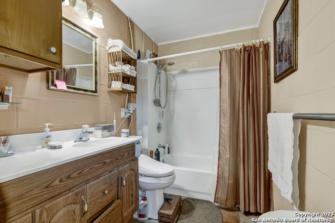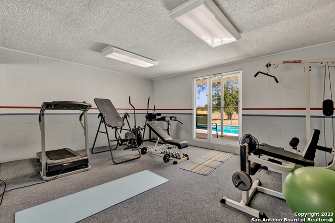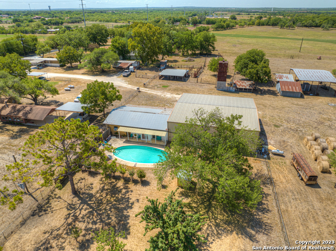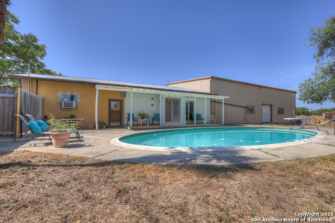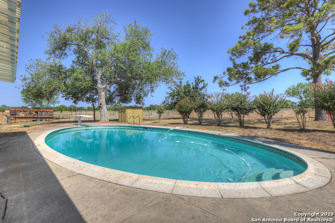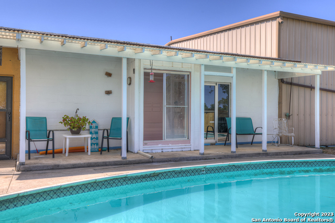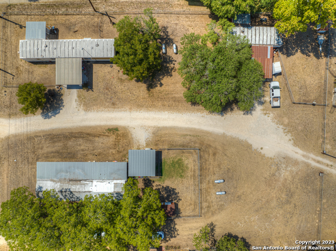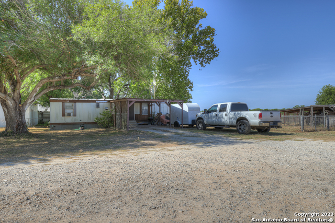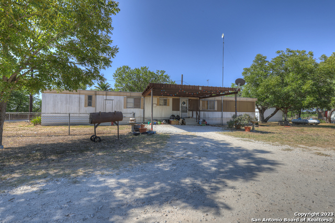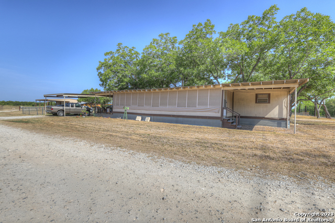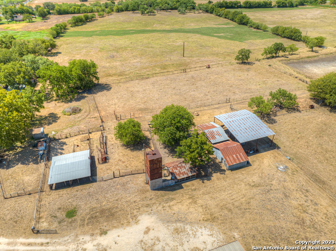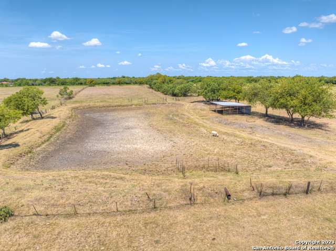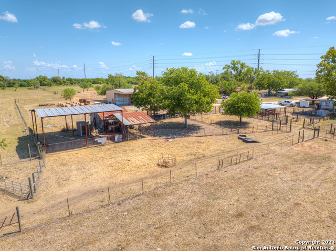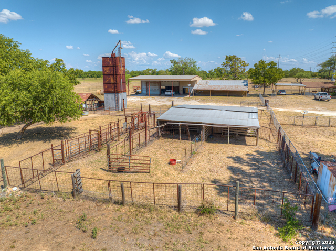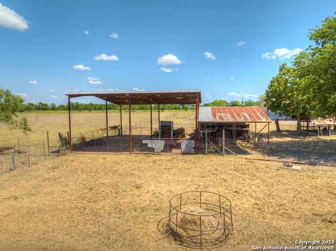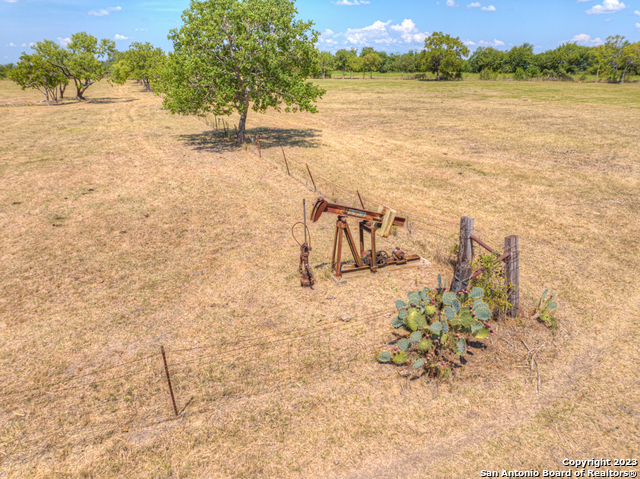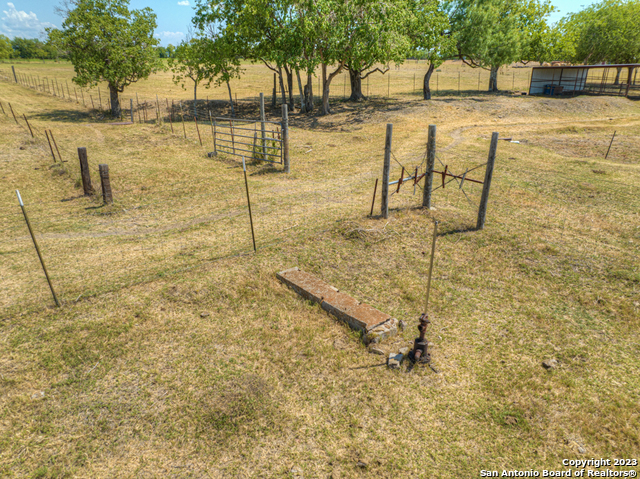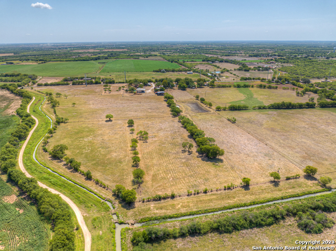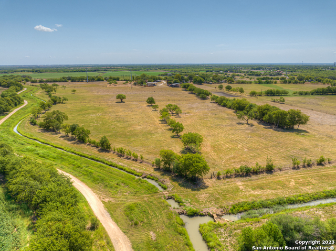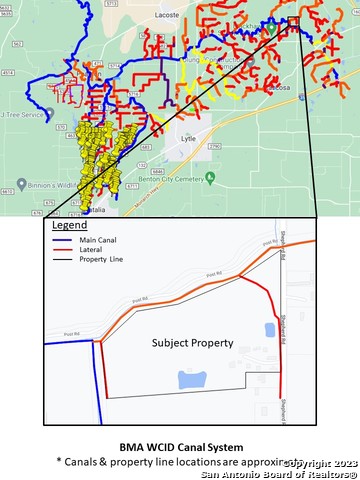Property Details
SHEPHERD RD
Atascosa, TX 78002
$895,000
3 BD | 2 BA |
Property Description
Determine your own path with this unique 33.68-ac property! 31.68 ac are currently AG exempt with cattle grazing. With 5 habitable structures, numerous barns/sheds/shop/pens and squeeze chute, this property is capable of many operations. Property is fully fenced, cross-fenced & has 2 ponds. Main house is 3/1, Guest house is 1/1 w/ pool, outdoor shower, exercise room and is attached to the high-bay shop. 3 mobile homes are rented and producing income totaling $2387/mo. Each of the 5 structures has it's own septic & propane tank. This property has co-op water, a private well and FULL water rights to the BMA canal system (canals on 3 sides of the property)! There are also 2 capped (not plugged) oil wells on the property. All water & mineral rights convey with the sale. NOTE: Wall-mounted televisions in Guest/Shop House do NOT convey.
-
Type: Residential Property
-
Year Built: 1970
-
Cooling: One Central
-
Heating: Central,1 Unit
-
Lot Size: 33.68 Acres
Property Details
- Status:Contract Pending
- Type:Residential Property
- MLS #:1663580
- Year Built:1970
- Sq. Feet:2,740
Community Information
- Address:11855 SHEPHERD RD Atascosa, TX 78002
- County:Bexar
- City:Atascosa
- Subdivision:N/A
- Zip Code:78002
School Information
- School System:Southwest I.S.D.
- High School:Southwest
- Middle School:Mc Nair
- Elementary School:Elm Creek
Features / Amenities
- Total Sq. Ft.:2,740
- Interior Features:One Living Area, Eat-In Kitchen, Island Kitchen, Breakfast Bar, Study/Library, Media Room, Shop, Utility Room Inside, All Bedrooms Downstairs, Laundry Main Level, Telephone, Attic - Access only, Attic - Pull Down Stairs
- Fireplace(s): Living Room, Wood Burning
- Floor:Carpeting, Vinyl
- Inclusions:Ceiling Fans, Washer Connection, Dryer Connection, Cook Top, Built-In Oven, Refrigerator, Dishwasher, Vent Fan, Electric Water Heater, Double Ovens, Private Garbage Service
- Master Bath Features:Tub/Shower Combo, Single Vanity, Separate Vanity
- Exterior Features:Patio Slab, Covered Patio, Privacy Fence, Chain Link Fence, Storage Building/Shed, Mature Trees, Detached Quarters, Dog Run Kennel, Workshop, Cross Fenced, Ranch Fence
- Cooling:One Central
- Heating Fuel:Electric
- Heating:Central, 1 Unit
- Master:15x16
- Bedroom 2:12x13
- Bedroom 3:18x23
- Family Room:32x14
- Kitchen:14x19
- Office/Study:6x7
Architecture
- Bedrooms:3
- Bathrooms:2
- Year Built:1970
- Stories:1
- Style:One Story, Ranch, Traditional
- Roof:Composition
- Foundation:Slab
- Parking:None/Not Applicable
Property Features
- Neighborhood Amenities:None
- Water/Sewer:Septic, Co-op Water
Tax and Financial Info
- Proposed Terms:Cash, Conventional
- Total Tax:7892
3 BD | 2 BA | 2,740 SqFt
© 2024 Lone Star Real Estate. All rights reserved. The data relating to real estate for sale on this web site comes in part from the Internet Data Exchange Program of Lone Star Real Estate. Information provided is for viewer's personal, non-commercial use and may not be used for any purpose other than to identify prospective properties the viewer may be interested in purchasing. Information provided is deemed reliable but not guaranteed. Listing Courtesy of Elizabeth Bush with Keller Williams Heritage.

