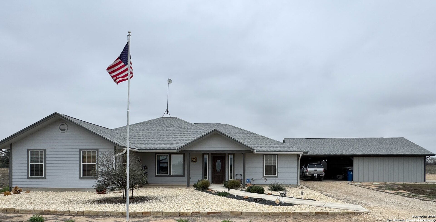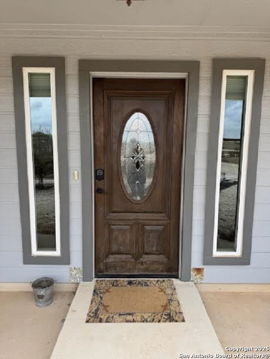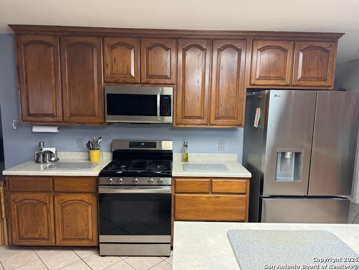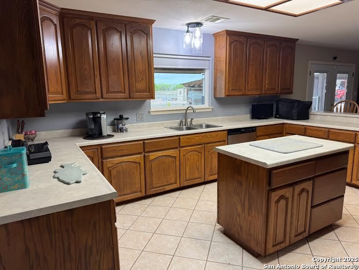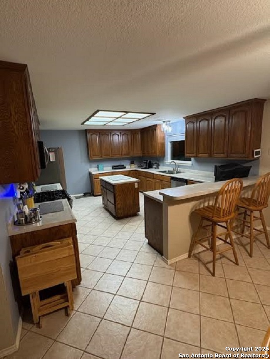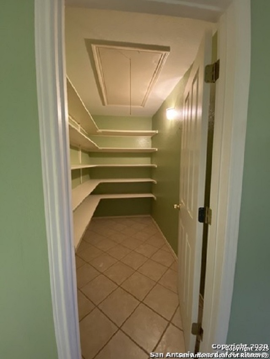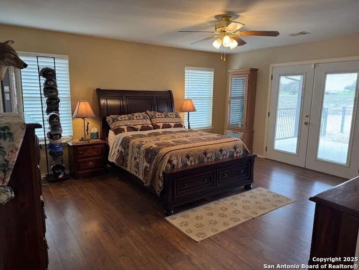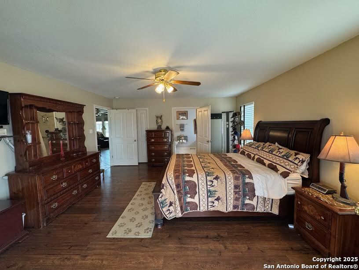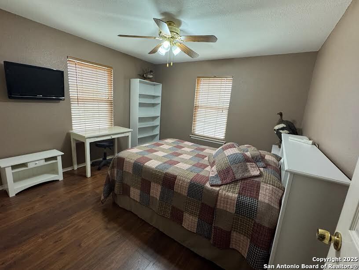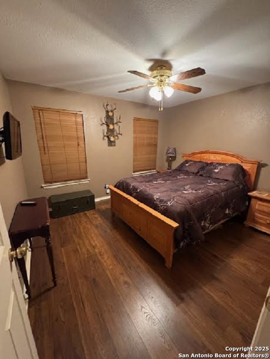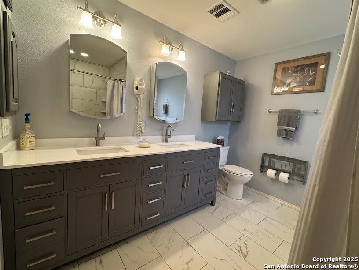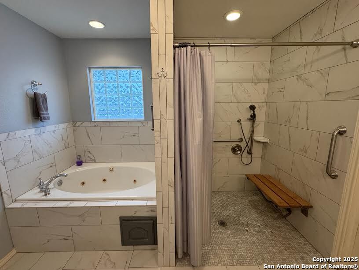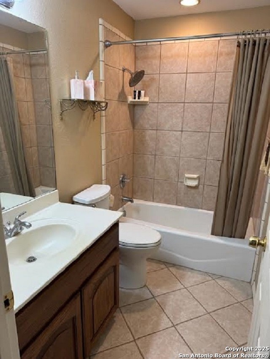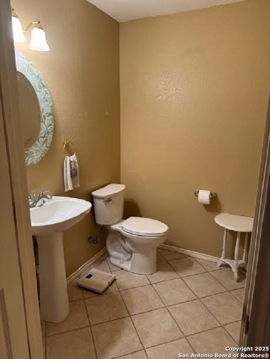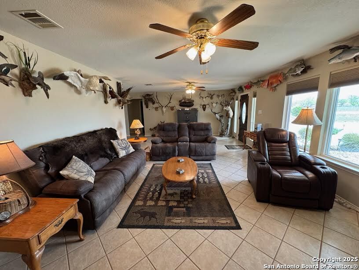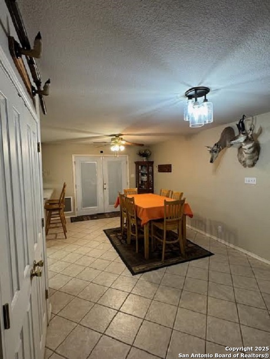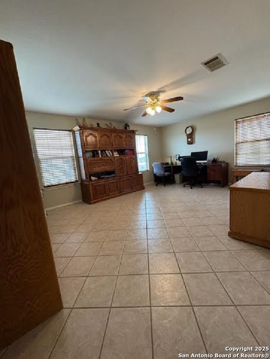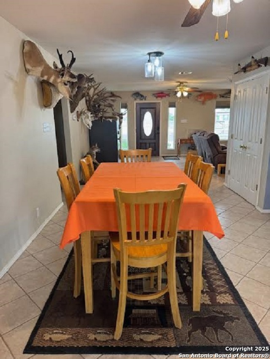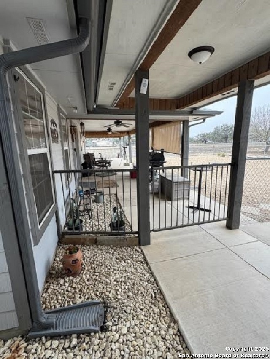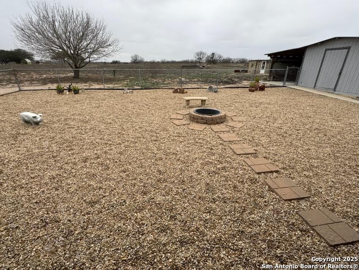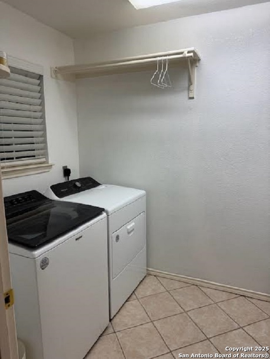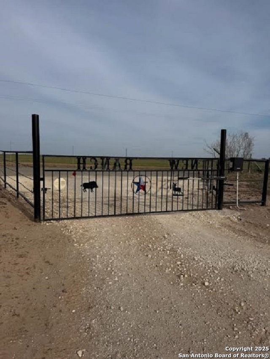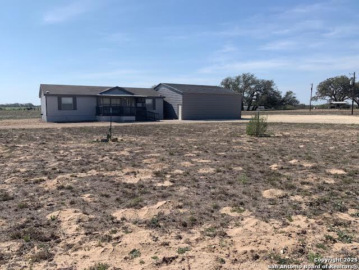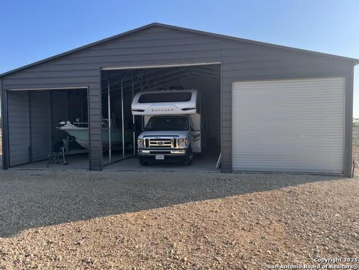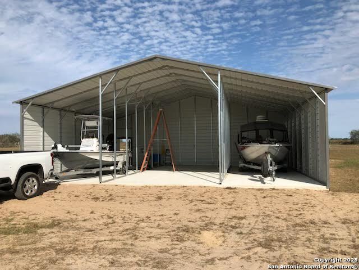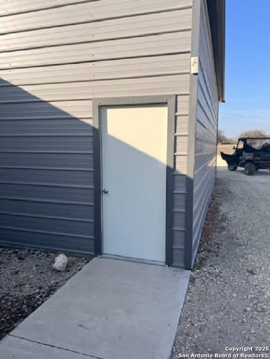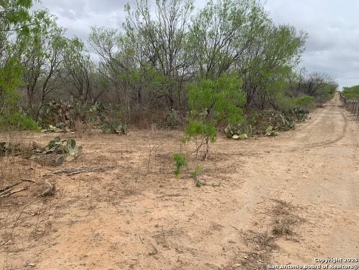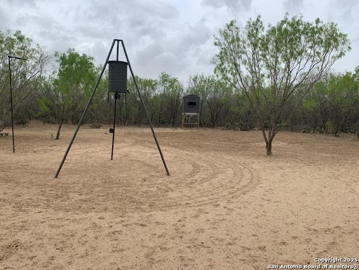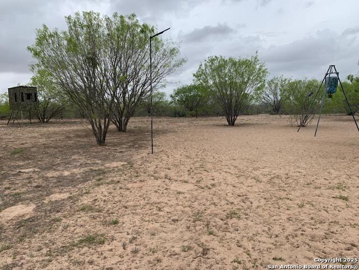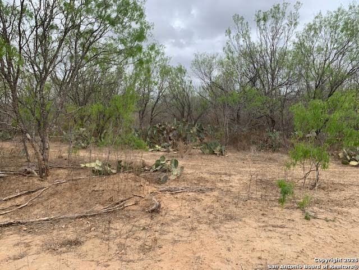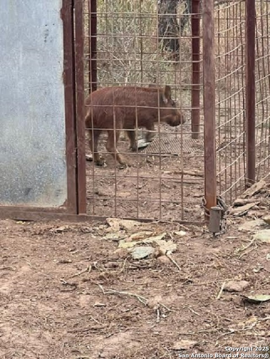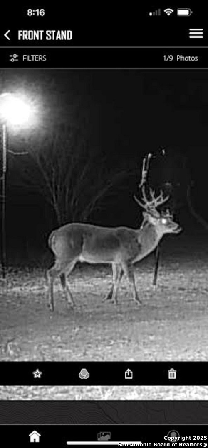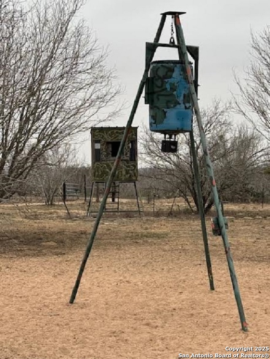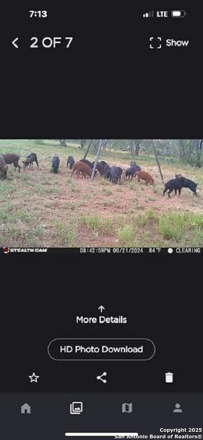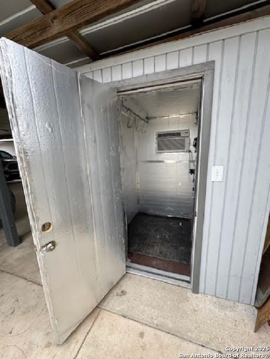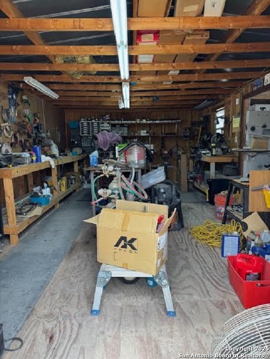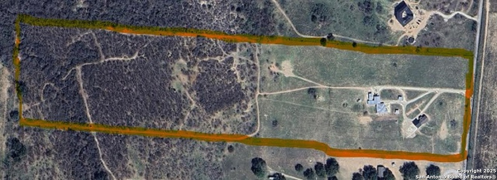Property Details
County Road 7718
Devine, TX 78016
$925,000
3 BD | 3 BA |
Property Description
Two homes located on 38 acres with abundant WILDLIFE, The main house is 2240 sq ft with 3 beds/2.5 baths including a large extra room that can be used as an additional bedroom, office or game room. The house has central heat/air, in-house laundry , abundant kitchen cabinets including an expansive island, stainless-steel propane stove/oven, microwave/vent and dishwasher, a huge pantry and large dining area, a large family room includes two new picture windows looking out on peaceful views and a large porch area which is wheelchair accessible. The master bedroom includes a walk-in closet with a master bath including jetted tub and separate tiled shower, which is wheelchair accessible. The covered back porch runs the length of the house to watch the beautiful sunsets adjacent to a fenced and landscaped backyard. Main house also includes a 4-carport and a 16 x 24' tool shed, and walk-in cooler. Second home on property 1310 sq ft modular home 3/2 with central air/heat, in house laundry , large master bedroom with walk-in closet and large corner tub with separate shower. Modular home offers many possibilities such as multifamily to house grown kids, parents, in-laws, or use it as a business operation, or guest house. The RANCH also includes a 40 x 32' metal shop with two rollup doors and a 12' high power roll-up door with remote to store your boat, RVs, ranch equipment or to use as a hobby shop. Optional: Tractor and equipment or negotiable SEPARATELY
-
Type: Residential Property
-
Year Built: 2003
-
Cooling: One Central
-
Heating: Central
-
Lot Size: 38.02 Acres
Property Details
- Status:Available
- Type:Residential Property
- MLS #:1853861
- Year Built:2003
- Sq. Feet:2,240
Community Information
- Address:1185 County Road 7718 Devine, TX 78016
- County:Medina
- City:Devine
- Subdivision:UNKNOWN
- Zip Code:78016
School Information
- School System:Devine
- High School:Devine
- Middle School:Devine
- Elementary School:Devine
Features / Amenities
- Total Sq. Ft.:2,240
- Interior Features:One Living Area, Separate Dining Room, Island Kitchen, Breakfast Bar, Walk-In Pantry, Game Room, Shop, Utility Room Inside, Walk in Closets
- Fireplace(s): Not Applicable
- Floor:Ceramic Tile, Laminate
- Inclusions:Ceiling Fans, Washer Connection, Dryer Connection, Stove/Range, Disposal, Dishwasher, Electric Water Heater
- Master Bath Features:Tub/Shower Separate, Double Vanity, Tub has Whirlpool
- Exterior Features:Covered Patio, Bar-B-Que Pit/Grill, Storage Building/Shed, Additional Dwelling, Wire Fence, Cross Fenced
- Cooling:One Central
- Heating Fuel:Electric
- Heating:Central
- Master:17x15
- Bedroom 2:11x11
- Bedroom 3:11x11
- Dining Room:13x11
- Kitchen:15x13
Architecture
- Bedrooms:3
- Bathrooms:3
- Year Built:2003
- Stories:1
- Style:One Story
- Roof:Composition
- Foundation:Slab
- Parking:None/Not Applicable
Property Features
- Neighborhood Amenities:None
- Water/Sewer:Private Well, Septic, Co-op Water
Tax and Financial Info
- Proposed Terms:Conventional, VA, TX Vet, Cash
- Total Tax:13088
3 BD | 3 BA | 2,240 SqFt
© 2025 Lone Star Real Estate. All rights reserved. The data relating to real estate for sale on this web site comes in part from the Internet Data Exchange Program of Lone Star Real Estate. Information provided is for viewer's personal, non-commercial use and may not be used for any purpose other than to identify prospective properties the viewer may be interested in purchasing. Information provided is deemed reliable but not guaranteed. Listing Courtesy of Juan Camacho with Morales Realty, LLC.

