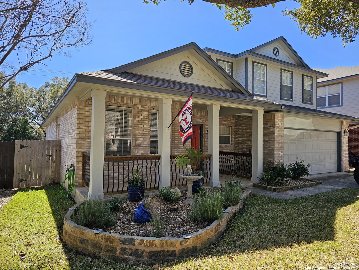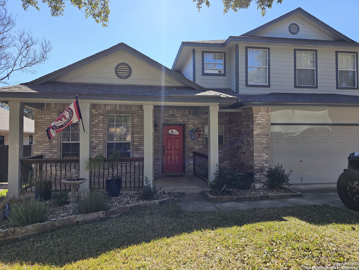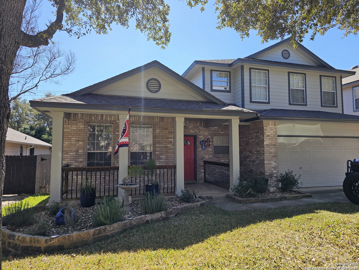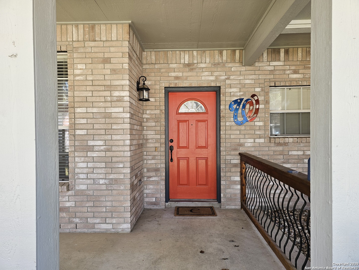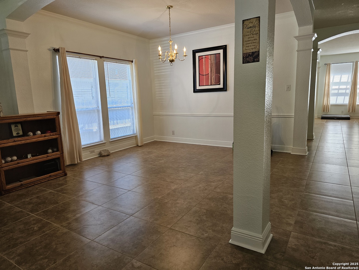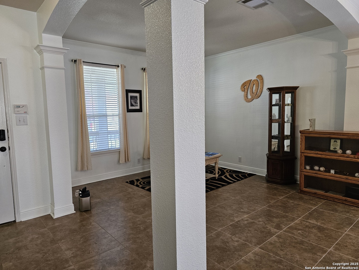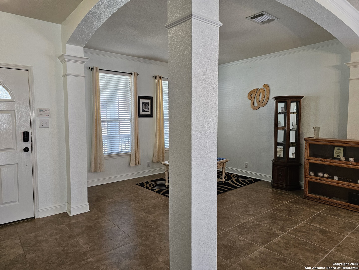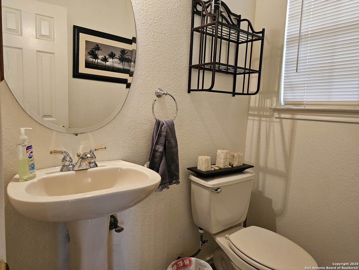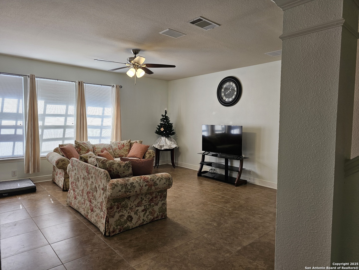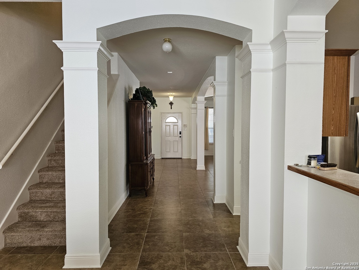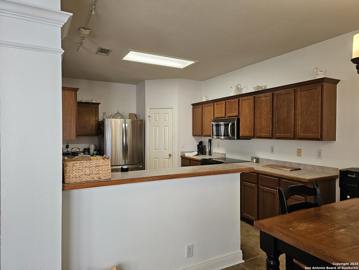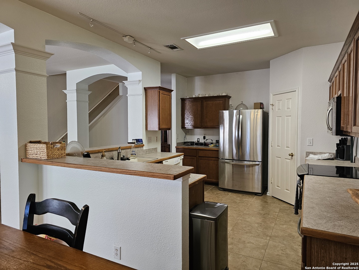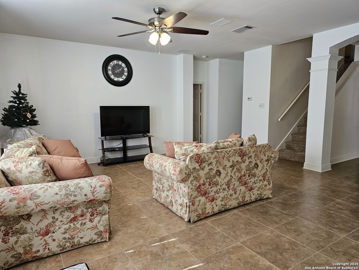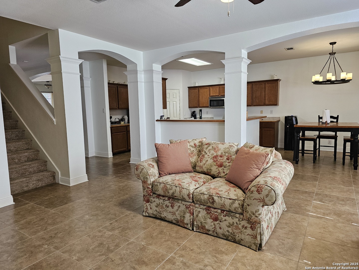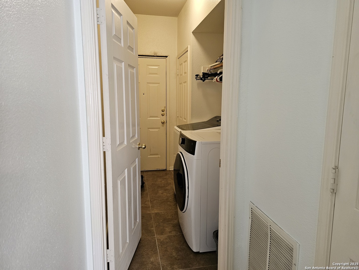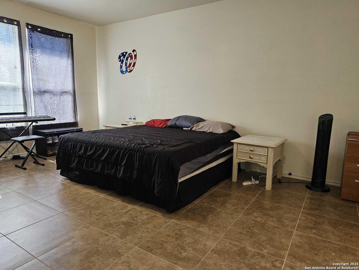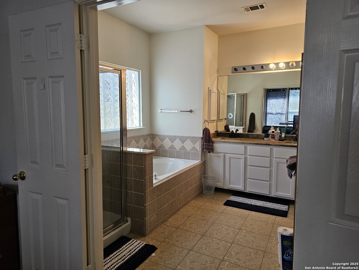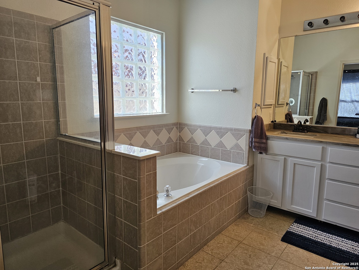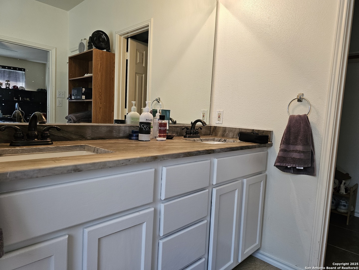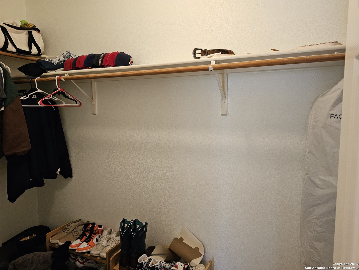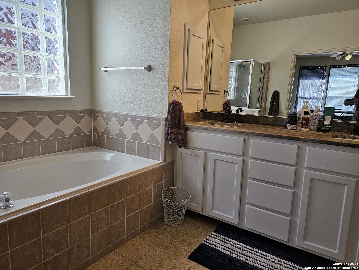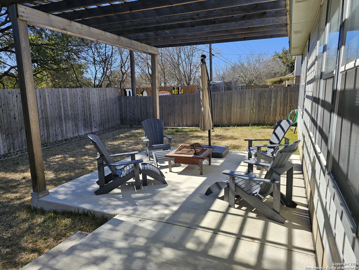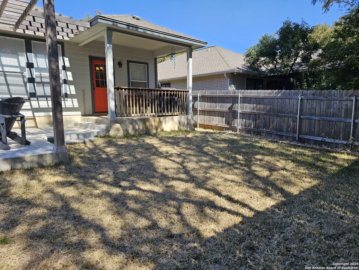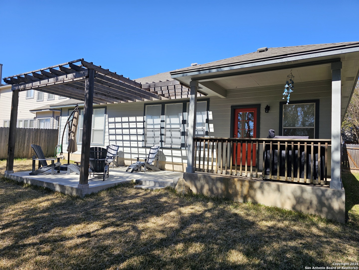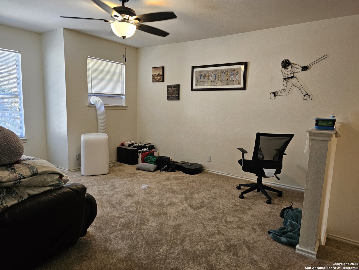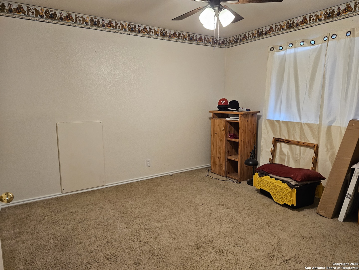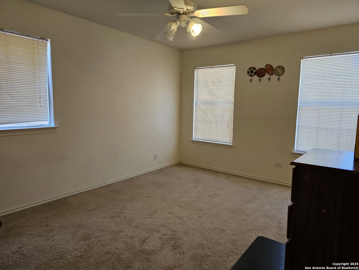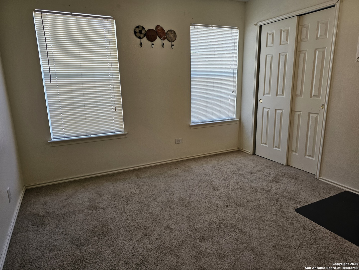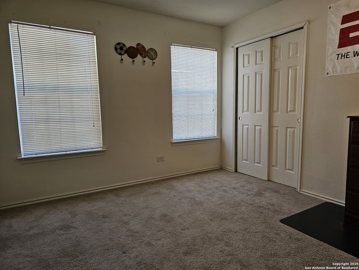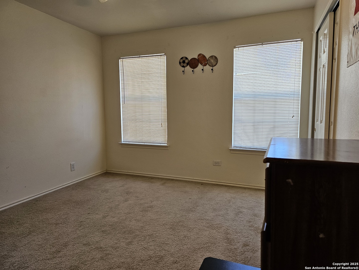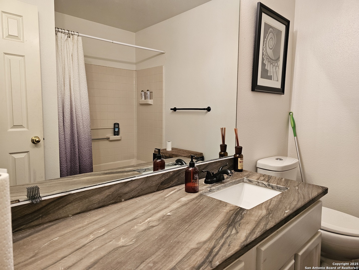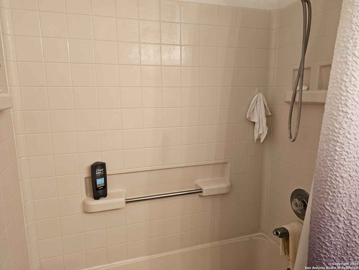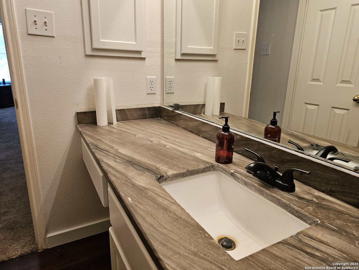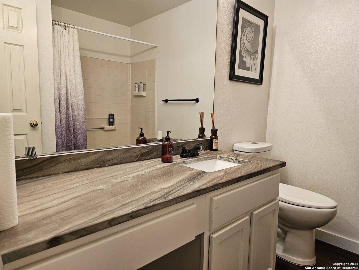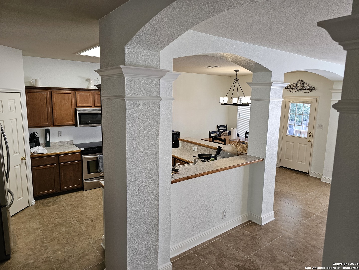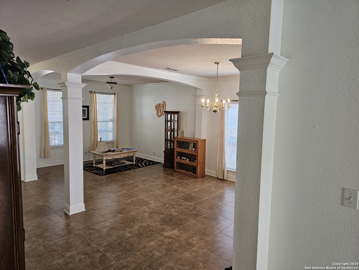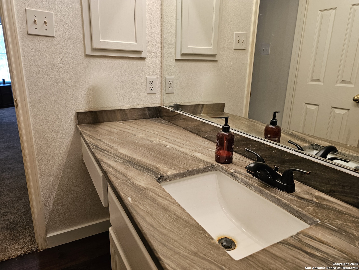Property Details
Ledbury
San Antonio, TX 78253
$310,000
3 BD | 3 BA |
Property Description
Welcome to this stunning 3-bedroom, 2.5-bathroom home, where comfort and style meet. Start your day with a cup of coffee on the covered front patio, offering a cozy spot to relax. Step inside to a welcoming entryway that flows into the open-concept floor plan, ideal for entertaining. The kitchen is a chef's delight, featuring ample counter space and a convenient breakfast bar, perfect for casual meals or hosting guests. With two living areas, you'll have plenty of room for a home office, gym, or playroom. The downstairs features elegant tile flooring, while the upstairs offers plush carpeting for added comfort. Outside, the backyard is an entertainer's dream with a concrete patio slab topped with a stylish pergola, creating the perfect setting for barbecues or relaxing evenings. Don't miss the chance to make this versatile and inviting home your own!
-
Type: Residential Property
-
Year Built: 2001
-
Cooling: One Central
-
Heating: Central,Heat Pump
-
Lot Size: 0.14 Acres
Property Details
- Status:Available
- Type:Residential Property
- MLS #:1853258
- Year Built:2001
- Sq. Feet:2,509
Community Information
- Address:11818 Ledbury San Antonio, TX 78253
- County:Bexar
- City:San Antonio
- Subdivision:WESTCREEK/WILLOW BROOK
- Zip Code:78253
School Information
- School System:Northside
- High School:Taft
- Middle School:Luna
- Elementary School:Galm
Features / Amenities
- Total Sq. Ft.:2,509
- Interior Features:Two Living Area, Separate Dining Room, Breakfast Bar, Cable TV Available
- Fireplace(s): One
- Floor:Carpeting, Ceramic Tile
- Inclusions:Ceiling Fans
- Master Bath Features:Tub/Shower Separate, Double Vanity
- Exterior Features:Patio Slab, Privacy Fence
- Cooling:One Central
- Heating Fuel:Electric
- Heating:Central, Heat Pump
- Master:13x17
- Bedroom 2:11x13
- Bedroom 3:12x12
- Dining Room:12x12
- Family Room:15x12
- Kitchen:11x15
Architecture
- Bedrooms:3
- Bathrooms:3
- Year Built:2001
- Stories:2
- Style:Two Story
- Roof:Composition
- Foundation:Slab
- Parking:Two Car Garage, Attached
Property Features
- Neighborhood Amenities:Pool, Park/Playground
- Water/Sewer:Water System, Sewer System
Tax and Financial Info
- Proposed Terms:Conventional, FHA, VA, Cash
- Total Tax:5892.08
3 BD | 3 BA | 2,509 SqFt
© 2025 Lone Star Real Estate. All rights reserved. The data relating to real estate for sale on this web site comes in part from the Internet Data Exchange Program of Lone Star Real Estate. Information provided is for viewer's personal, non-commercial use and may not be used for any purpose other than to identify prospective properties the viewer may be interested in purchasing. Information provided is deemed reliable but not guaranteed. Listing Courtesy of Fernando Jimenez with Orchard Brokerage.

