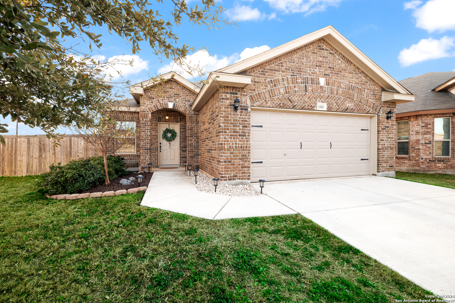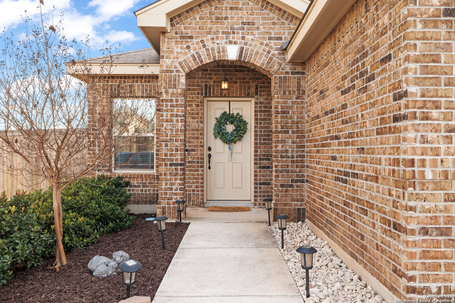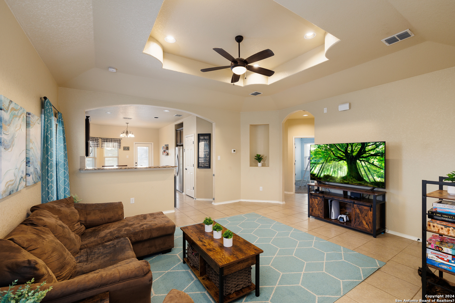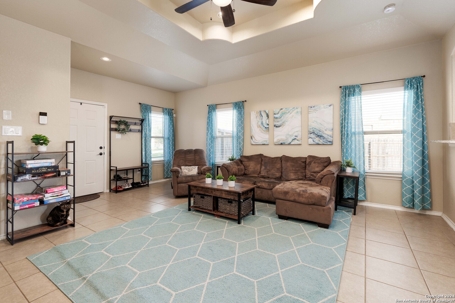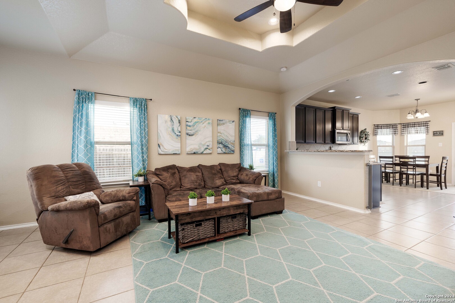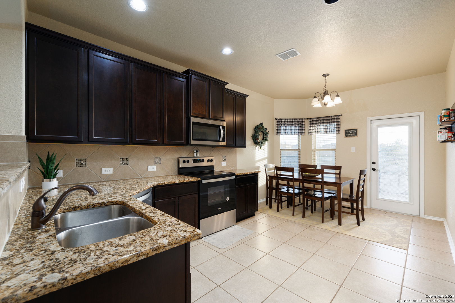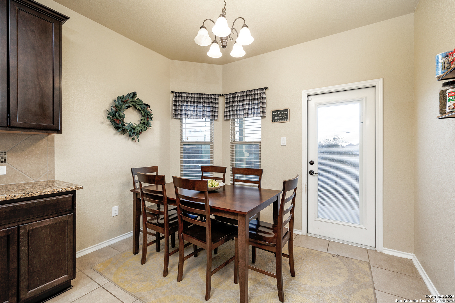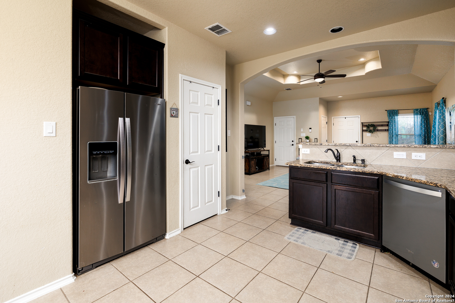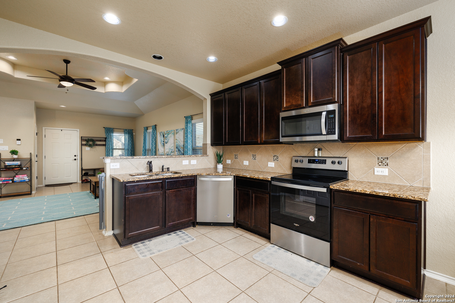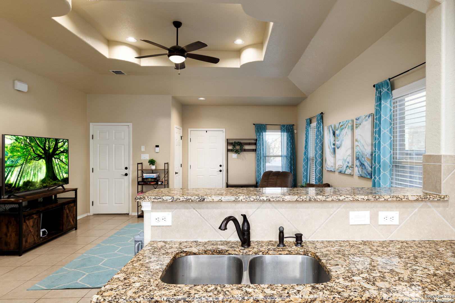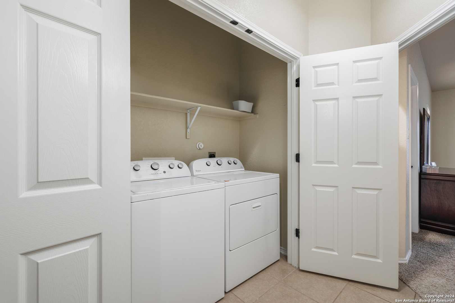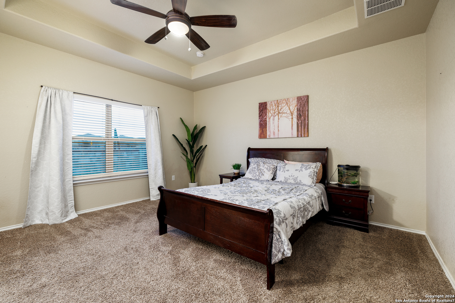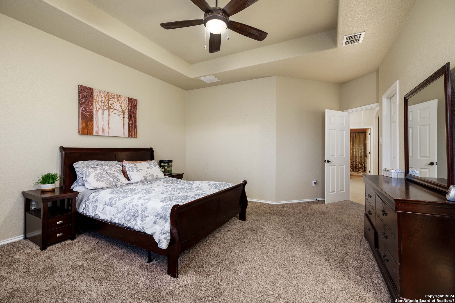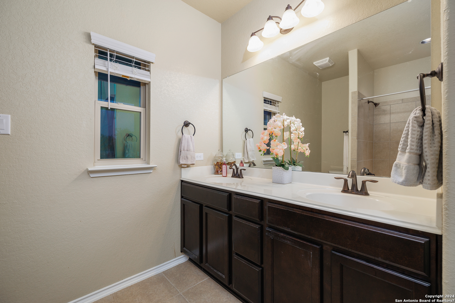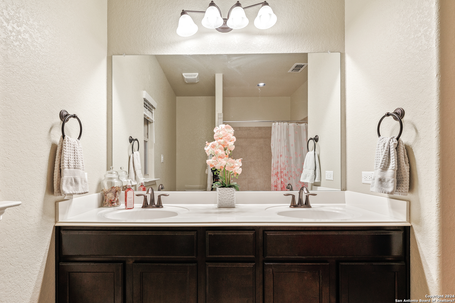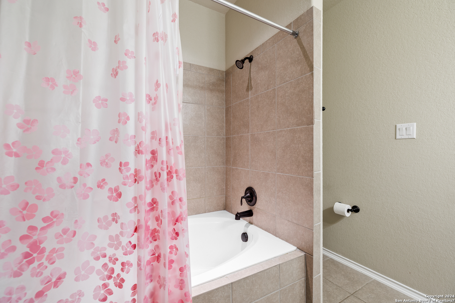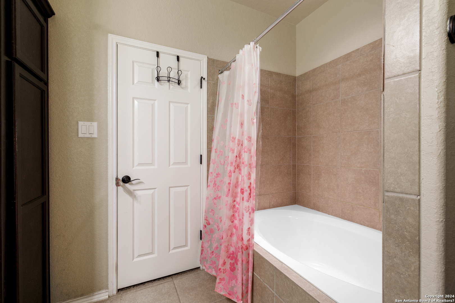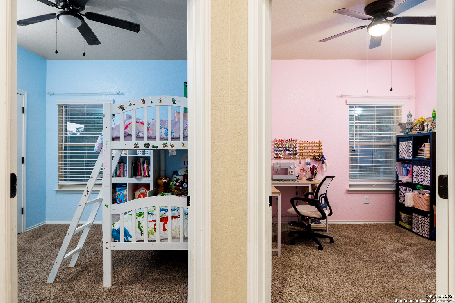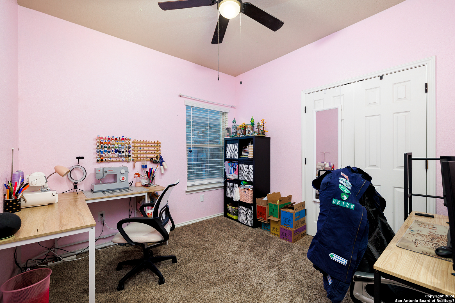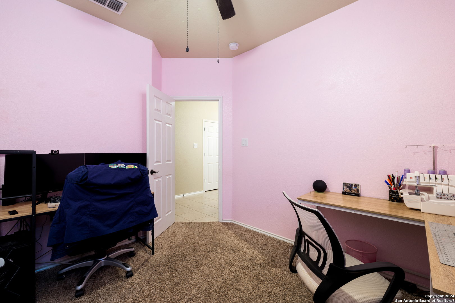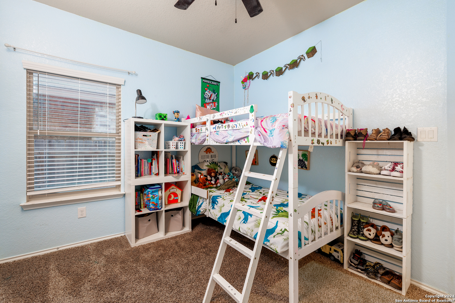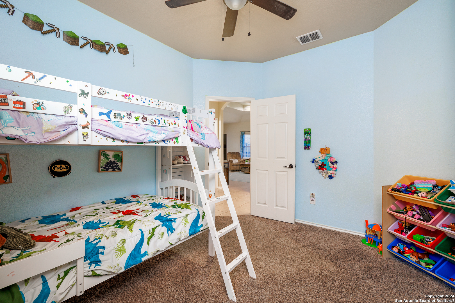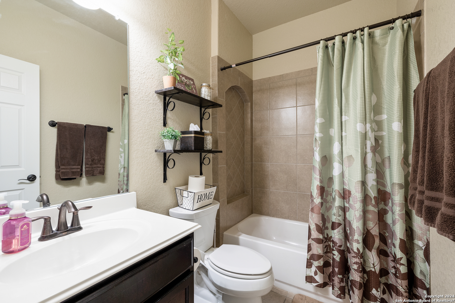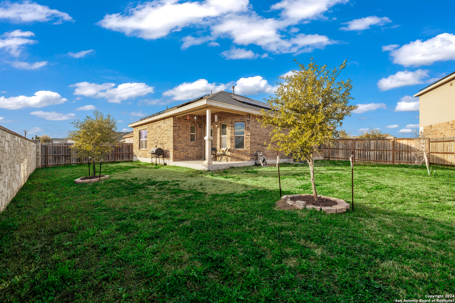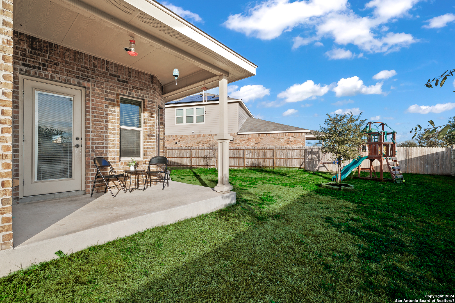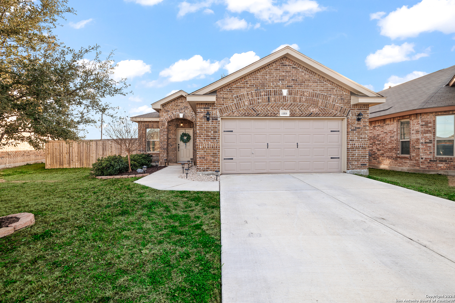Property Details
BRICEWOOD PASS
Helotes, TX 78023
$295,000
3 BD | 2 BA |
Property Description
**Now offering $5K Towards Closing Costs/Rate Buydown!** Single story gem in Helotes. Located on a premium, cul de sac and greenbelt, lot. Enjoy a quiet, low traffic street. And relax in the private backyard with no back neighbors. Covered patio. Sprinkler system. 4 sides masonry. Plus Solar Panels w/Warranty to Save Energy in this Texas heat! Inside you will find an open layout with high ceilings throughout and a beautiful coved living room ceiling. Ceramic tile in all common areas for natural cooling. Tall 40 inch kitchen cabinets and granite countertops. Enjoy the benefits of the high efficiency Water Softener. Builders 10 year structural warranty. Minutes from Government Canyon State Park's hiking trails. Close to UTSA & Shopping. Highly Rated schools. And community sports park for residents. Existing stainless steel refrigerator, washer, and dryer will Stay! Plus complimentary mowing after closing from existing Lawn company. Take advantage of the great deal on this low maintenance home. And get into Bricewood while you can at this low price!
-
Type: Residential Property
-
Year Built: 2018
-
Cooling: One Central
-
Heating: Central
-
Lot Size: 0.12 Acres
Property Details
- Status:Contract Pending
- Type:Residential Property
- MLS #:1748801
- Year Built:2018
- Sq. Feet:1,443
Community Information
- Address:11810 BRICEWOOD PASS Helotes, TX 78023
- County:Bexar
- City:Helotes
- Subdivision:BRICEWOOD UT-1
- Zip Code:78023
School Information
- School System:Northside
- High School:Sotomayor High School
- Middle School:FOLKS
- Elementary School:FIELDS
Features / Amenities
- Total Sq. Ft.:1,443
- Interior Features:One Living Area, Eat-In Kitchen, Two Eating Areas, Breakfast Bar, Utility Room Inside, 1st Floor Lvl/No Steps, High Ceilings, Open Floor Plan, All Bedrooms Downstairs, Laundry in Closet
- Fireplace(s): Not Applicable
- Floor:Carpeting, Ceramic Tile
- Inclusions:Ceiling Fans, Chandelier, Washer, Dryer, Microwave Oven, Stove/Range, Gas Cooking, Refrigerator, Disposal, Dishwasher, Ice Maker Connection, Water Softener (owned)
- Master Bath Features:Tub/Shower Combo
- Exterior Features:Patio Slab, Covered Patio, Privacy Fence
- Cooling:One Central
- Heating Fuel:Natural Gas
- Heating:Central
- Master:14x15
- Bedroom 2:10x12
- Bedroom 3:10x10
- Dining Room:9x11
- Kitchen:10x10
Architecture
- Bedrooms:3
- Bathrooms:2
- Year Built:2018
- Stories:1
- Style:One Story, Traditional
- Roof:Composition
- Foundation:Slab
- Parking:Two Car Garage
Property Features
- Neighborhood Amenities:Park/Playground, Sports Court, Basketball Court
- Water/Sewer:Water System
Tax and Financial Info
- Proposed Terms:Conventional, FHA, VA, TX Vet, Cash, USDA
- Total Tax:6141.78
3 BD | 2 BA | 1,443 SqFt
© 2024 Lone Star Real Estate. All rights reserved. The data relating to real estate for sale on this web site comes in part from the Internet Data Exchange Program of Lone Star Real Estate. Information provided is for viewer's personal, non-commercial use and may not be used for any purpose other than to identify prospective properties the viewer may be interested in purchasing. Information provided is deemed reliable but not guaranteed. Listing Courtesy of Amiriz Thibodeaux with RE/MAX North-San Antonio.

