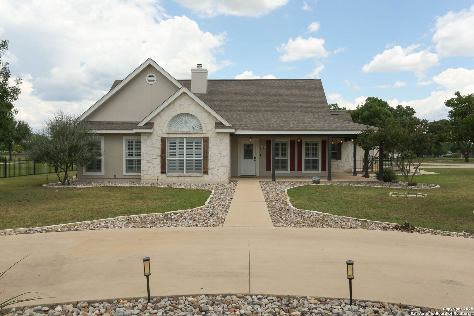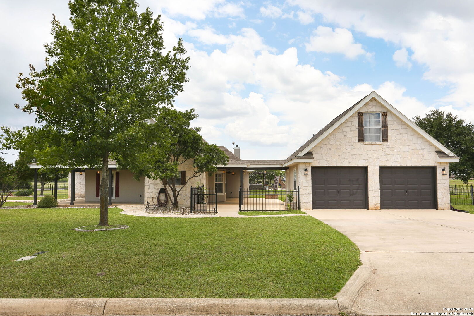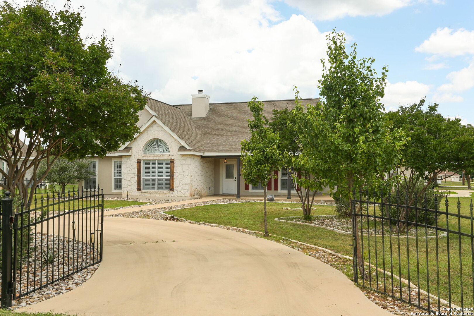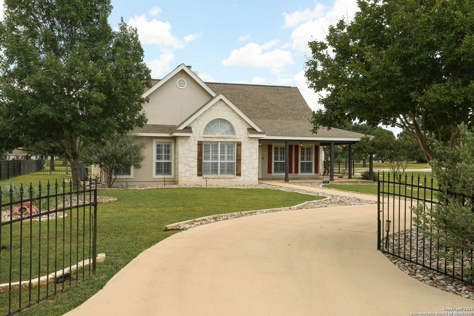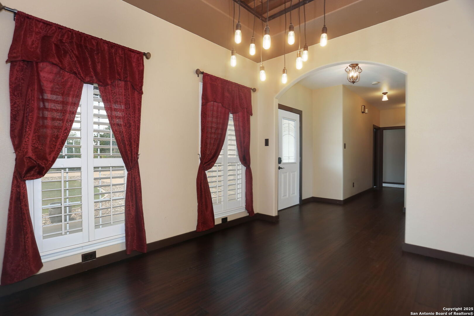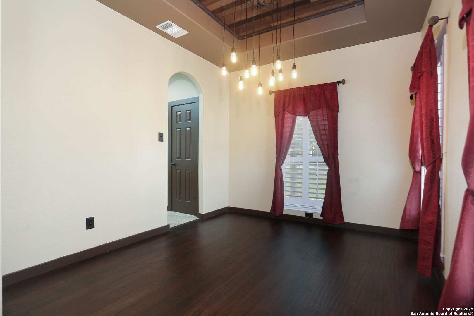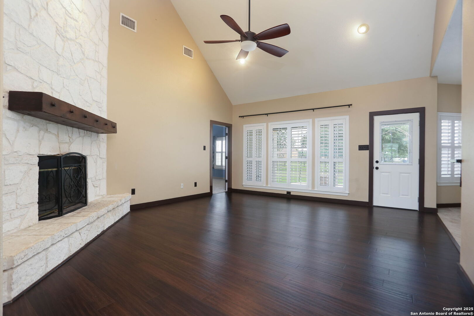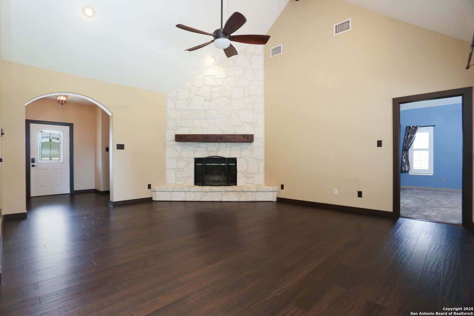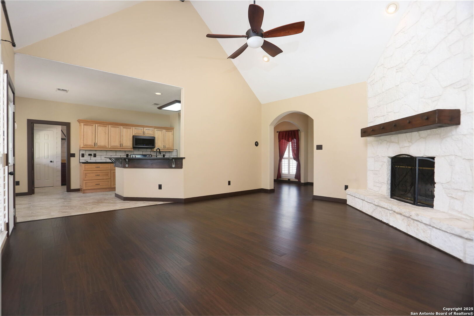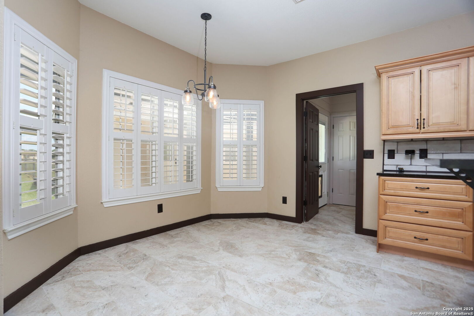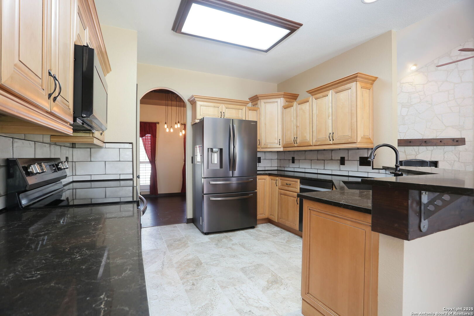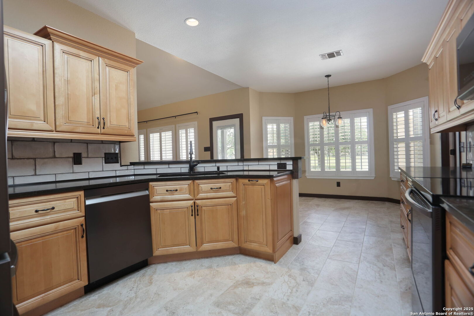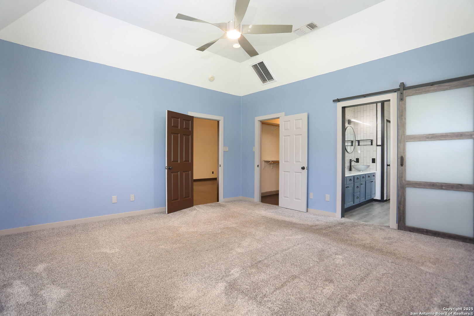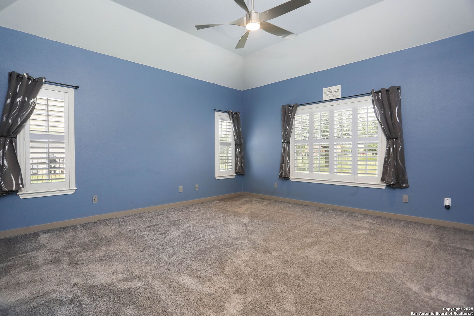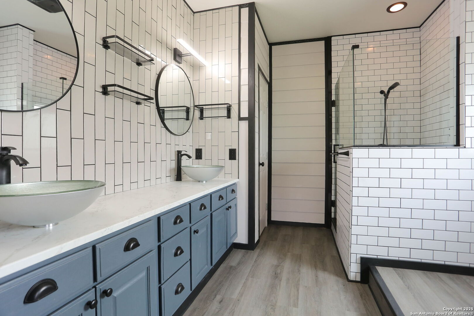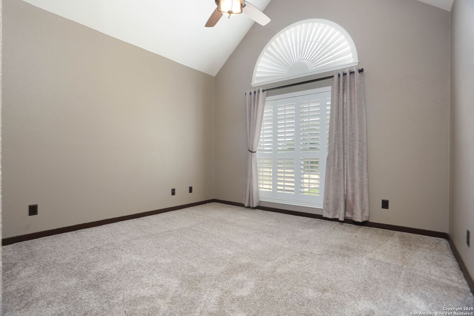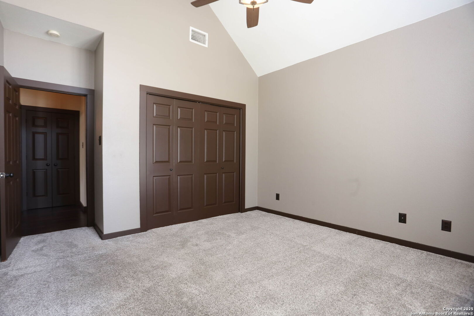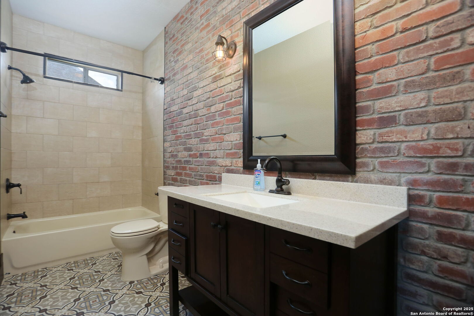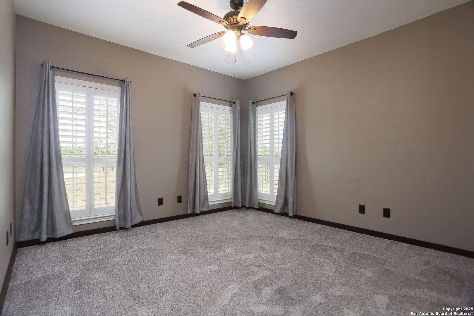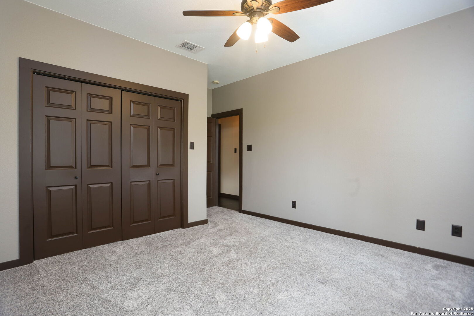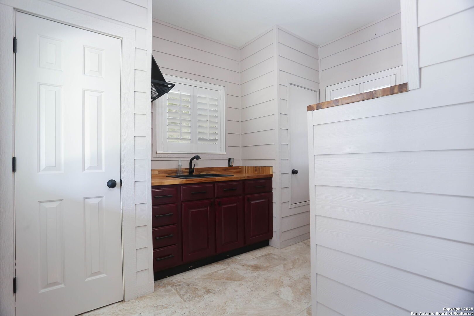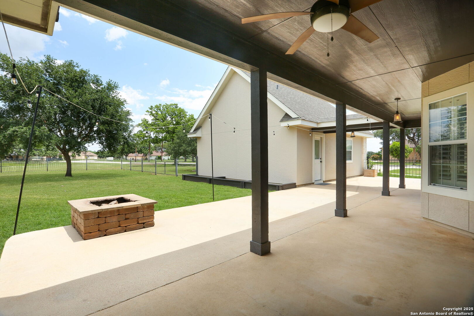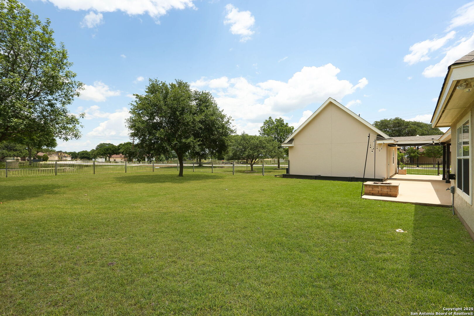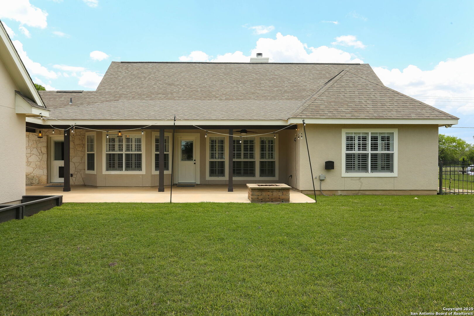Property Details
County Road 4516
Castroville, TX 78009
$449,000
3 BD | 3 BA |
Property Description
Experience relaxed living with scenic golf course views in this beautifully maintained single-story 3-bedroom home, ideally positioned on a corner lot overlooking the #1 green. Located just a short walk from the clubhouse, this home offers both comfort and convenience in a picturesque setting. The open floor plan welcomes you in with natural light and elegant touches like plantation shutters throughout. The primary suite features a vaulted ceiling, a spacious walk-in closet, and a luxurious ensuite bathroom with double vanities, and a tiled walk-in shower. Step outside to your back patio with golf course views, ideal for morning coffee or evening relaxation. The detached 2-car garage includes a finished bonus room with a half bath above (not included in square footage)-ideal for a home office, studio, or guest space. Don't miss your chance to enjoy the best of golf course living in charming Castroville.
-
Type: Residential Property
-
Year Built: 2000
-
Cooling: Two Central
-
Heating: Central
-
Lot Size: 0.69 Acres
Property Details
- Status:Available
- Type:Residential Property
- MLS #:1866170
- Year Built:2000
- Sq. Feet:1,934
Community Information
- Address:1181 County Road 4516 Castroville, TX 78009
- County:Medina
- City:Castroville
- Subdivision:VILLE D ALSACE
- Zip Code:78009
School Information
- School System:Medina Valley I.S.D.
- High School:Medina Valley
- Middle School:Medina Valley
- Elementary School:Castroville Elementary
Features / Amenities
- Total Sq. Ft.:1,934
- Interior Features:One Living Area, Separate Dining Room, Eat-In Kitchen, Two Eating Areas, Breakfast Bar, Media Room, Utility Room Inside
- Fireplace(s): One, Living Room
- Floor:Ceramic Tile
- Inclusions:Ceiling Fans, Washer Connection, Dryer Connection, Dishwasher
- Master Bath Features:Tub/Shower Separate, Double Vanity, Garden Tub
- Exterior Features:Covered Patio
- Cooling:Two Central
- Heating Fuel:Electric
- Heating:Central
- Master:16x16
- Bedroom 2:12x12
- Bedroom 3:13x13
- Dining Room:12x10
- Kitchen:14x11
Architecture
- Bedrooms:3
- Bathrooms:3
- Year Built:2000
- Stories:1
- Style:One Story
- Roof:Composition
- Foundation:Slab
- Parking:Two Car Garage, Detached
Property Features
- Neighborhood Amenities:Golf Course
- Water/Sewer:Septic
Tax and Financial Info
- Proposed Terms:Conventional, FHA, VA, Cash
- Total Tax:7890.07
3 BD | 3 BA | 1,934 SqFt
© 2025 Lone Star Real Estate. All rights reserved. The data relating to real estate for sale on this web site comes in part from the Internet Data Exchange Program of Lone Star Real Estate. Information provided is for viewer's personal, non-commercial use and may not be used for any purpose other than to identify prospective properties the viewer may be interested in purchasing. Information provided is deemed reliable but not guaranteed. Listing Courtesy of Xavier Reyna with Orchard Brokerage.

