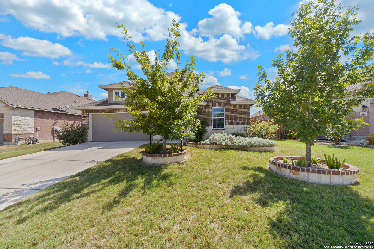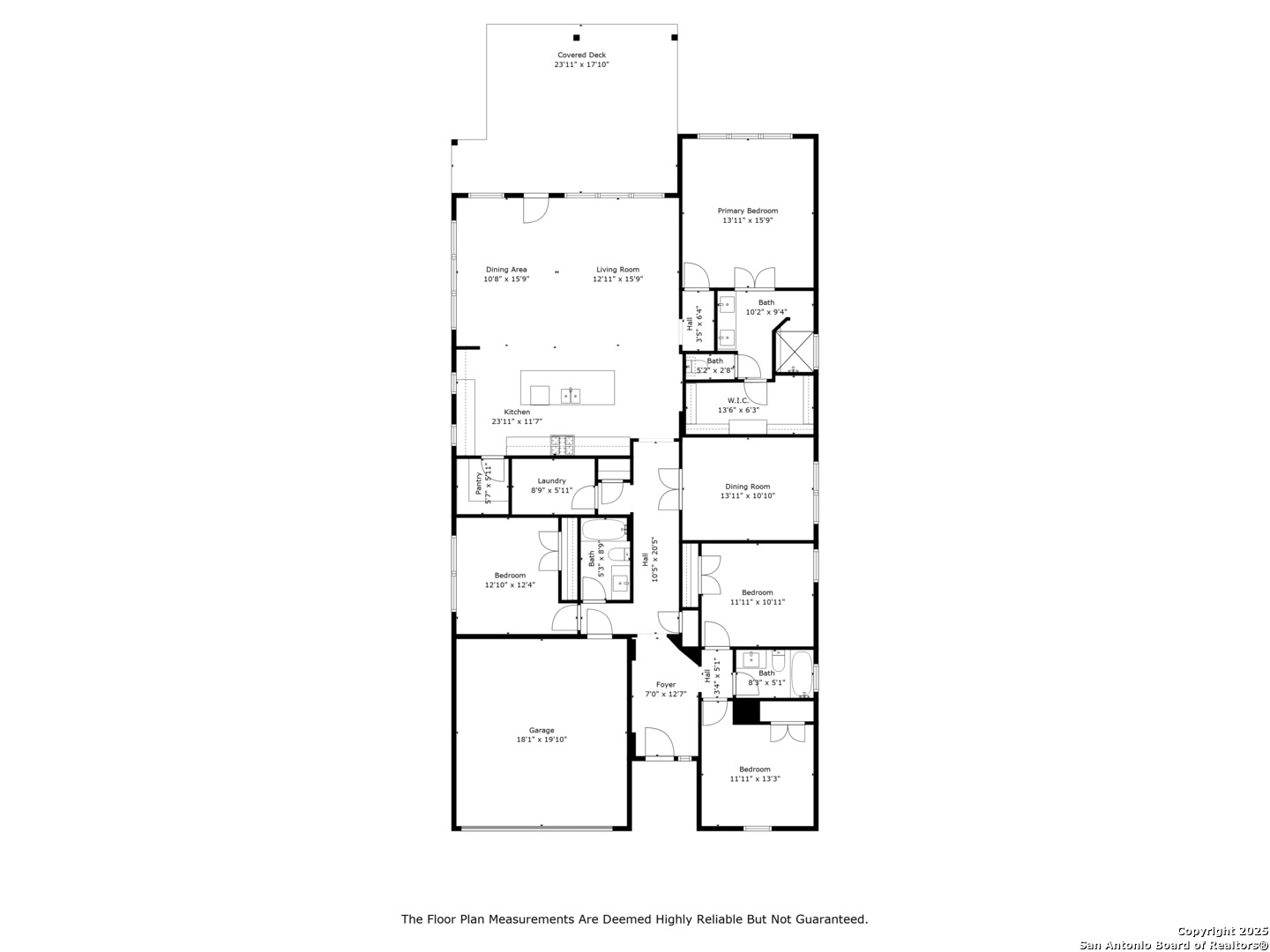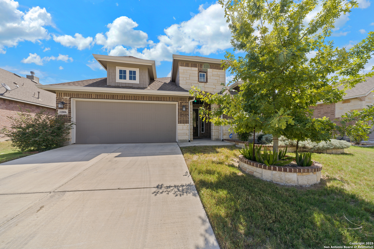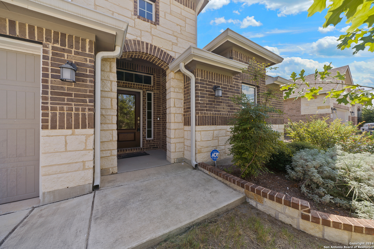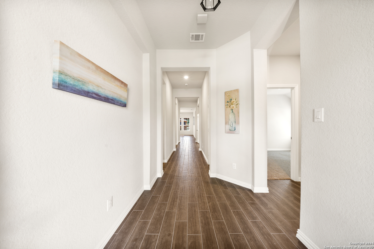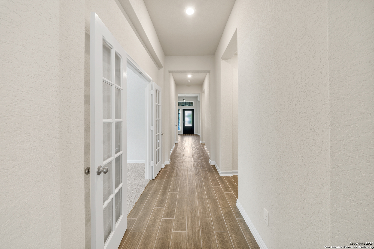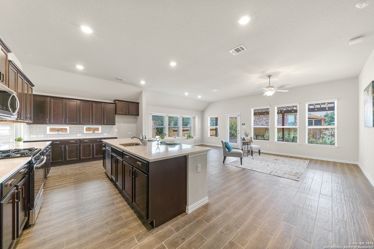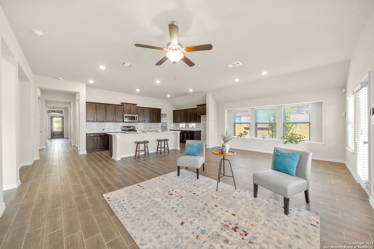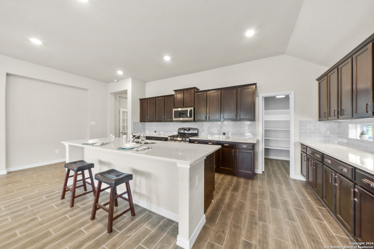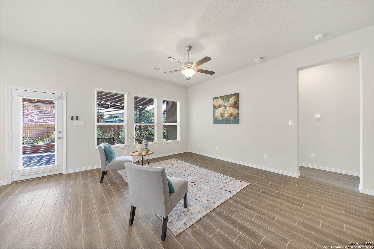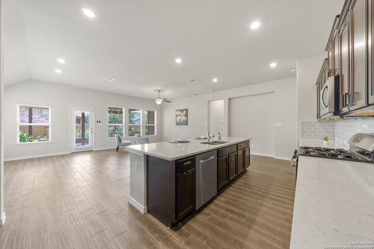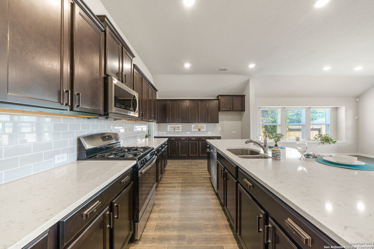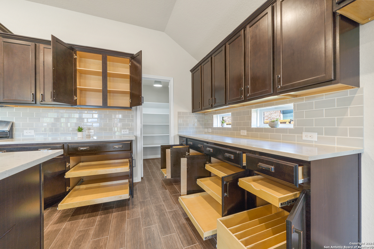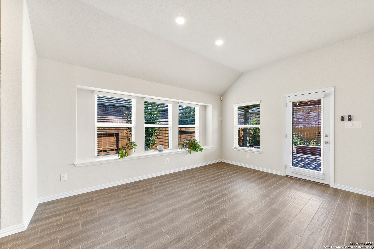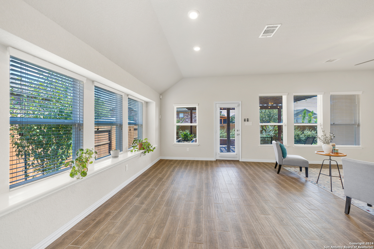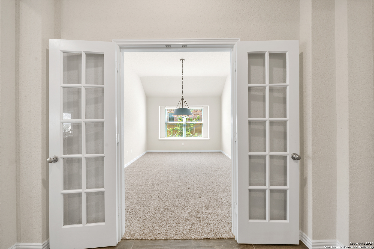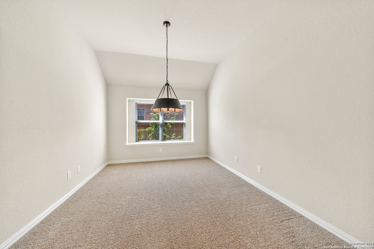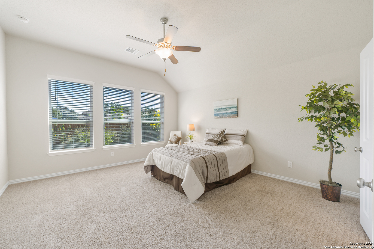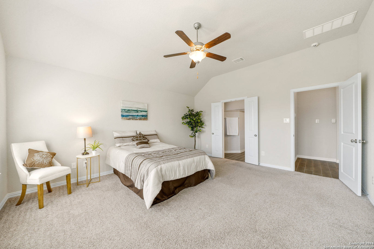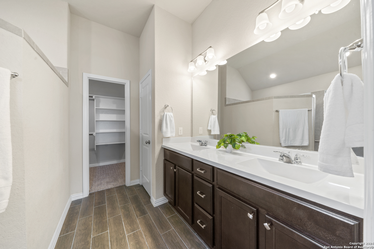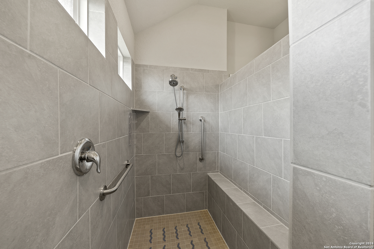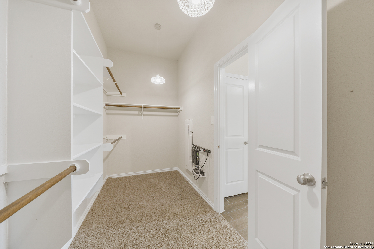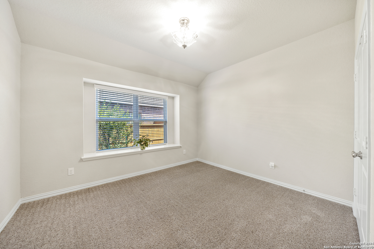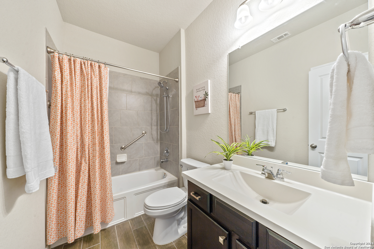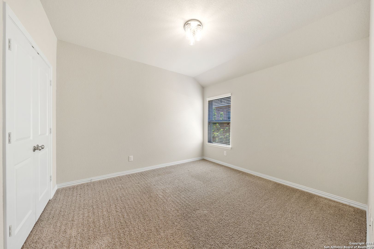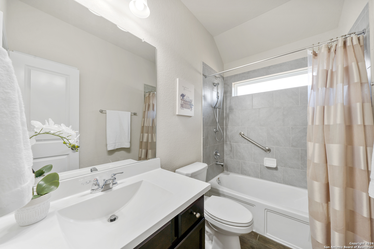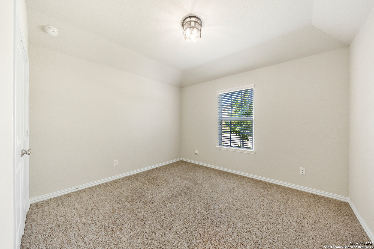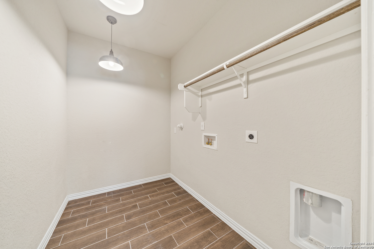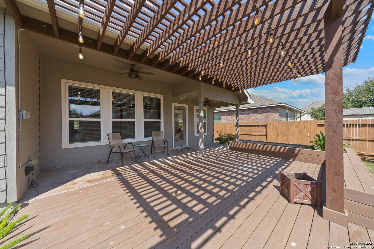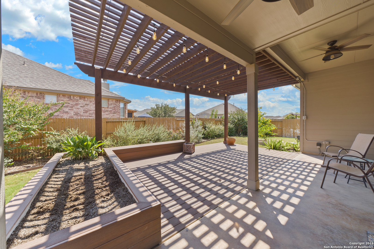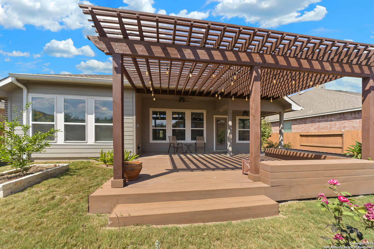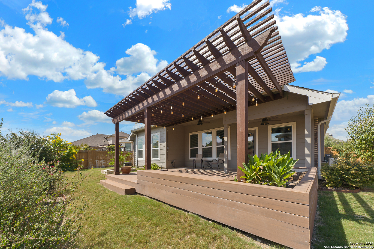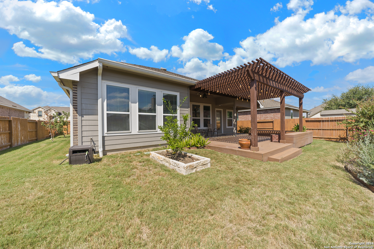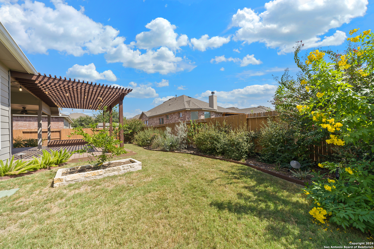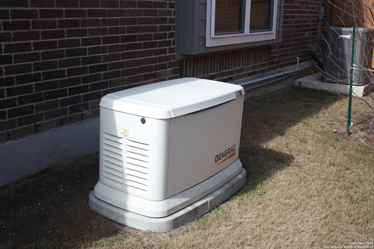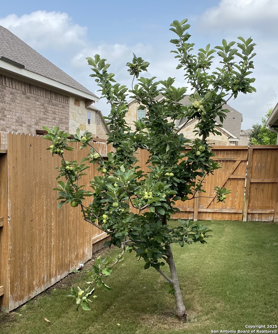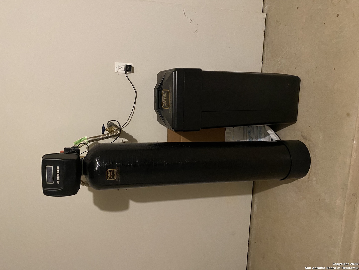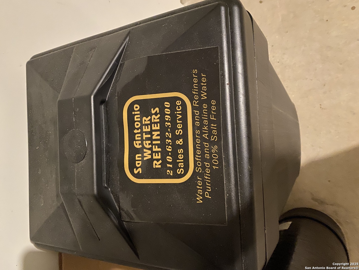Property Details
TOWER FRST
San Antonio, TX 78253
$449,900
4 BD | 3 BA |
Property Description
Over 65k in Upgrades!! Situated on a 60x120 lot with 10' side setbacks this split floor plan home offers separation and tranquility for everyone. The expansive foyer with high ceilings separates a bedroom with access to its own bathroom for guests from 2 additional bedrooms that share a separate bath. The large study can also be used as a separate dining, game room, flex space... you decide. The heart of the home is a beautiful island kitchen that opens to the living and dining areas. The kitchen boasts gas cooking, an abundance of counter space and tons of storage with pull out drawers in all lower cabinets. The primary bedroom is separated from the rest of the bedrooms and includes a spacious walk in shower and large walk in closet. Out back is your private oasis with an expansive composite deck that includes pergola, lighting, planter boxes and seating areas. The lush backyard has been beautifully and thoughtfully designed with drought resistant plants and shrubs as well as fruit bearing trees. Updates include a whole house generator, Tankless water heater, salt-free water softener, UV light for hvac system, upgraded electrical and so much more!
-
Type: Residential Property
-
Year Built: 2018
-
Cooling: One Central
-
Heating: Central
-
Lot Size: 0.17 Acres
Property Details
- Status:Available
- Type:Residential Property
- MLS #:1854825
- Year Built:2018
- Sq. Feet:2,401
Community Information
- Address:11806 TOWER FRST San Antonio, TX 78253
- County:Bexar
- City:San Antonio
- Subdivision:WESTPOINTE EAST
- Zip Code:78253
School Information
- School System:Northside
- High School:William Brennan
- Middle School:Briscoe
- Elementary School:Galm
Features / Amenities
- Total Sq. Ft.:2,401
- Interior Features:One Living Area, Separate Dining Room, Eat-In Kitchen, Two Eating Areas, Breakfast Bar, Walk-In Pantry, Study/Library, Utility Room Inside, 1st Floor Lvl/No Steps, High Ceilings, Open Floor Plan, Cable TV Available, High Speed Internet, All Bedrooms Downstairs
- Fireplace(s): Not Applicable
- Floor:Carpeting, Ceramic Tile
- Inclusions:Ceiling Fans, Washer Connection, Dryer Connection, Self-Cleaning Oven, Microwave Oven, Stove/Range, Gas Cooking, Disposal, Dishwasher, Ice Maker Connection, Water Softener (owned), Smoke Alarm, Security System (Owned), Pre-Wired for Security, Gas Water Heater, Garage Door Opener, City Garbage service
- Master Bath Features:Shower Only, Double Vanity
- Cooling:One Central
- Heating Fuel:Natural Gas
- Heating:Central
- Master:16x14
- Bedroom 2:13x12
- Bedroom 3:13x12
- Bedroom 4:12x11
- Dining Room:16x12
- Kitchen:17x11
- Office/Study:14x11
Architecture
- Bedrooms:4
- Bathrooms:3
- Year Built:2018
- Stories:1
- Style:One Story, Traditional
- Roof:Composition
- Foundation:Slab
- Parking:Two Car Garage
Property Features
- Lot Dimensions:60x120
- Neighborhood Amenities:Pool, Park/Playground, Jogging Trails
- Water/Sewer:Water System, Sewer System
Tax and Financial Info
- Proposed Terms:Conventional, FHA, VA, Cash
- Total Tax:8906.46
4 BD | 3 BA | 2,401 SqFt
© 2025 Lone Star Real Estate. All rights reserved. The data relating to real estate for sale on this web site comes in part from the Internet Data Exchange Program of Lone Star Real Estate. Information provided is for viewer's personal, non-commercial use and may not be used for any purpose other than to identify prospective properties the viewer may be interested in purchasing. Information provided is deemed reliable but not guaranteed. Listing Courtesy of Irma Gutz with JPAR San Antonio.

