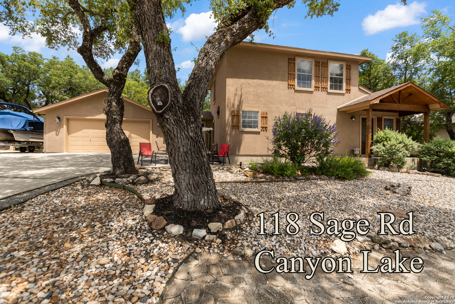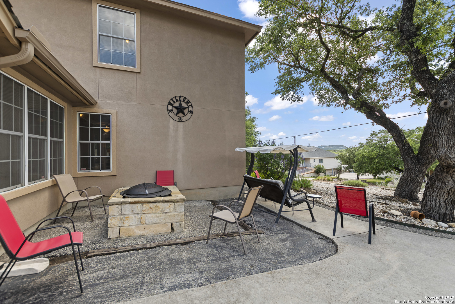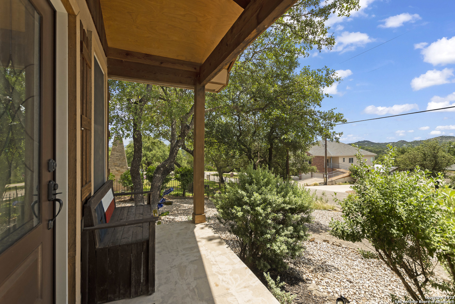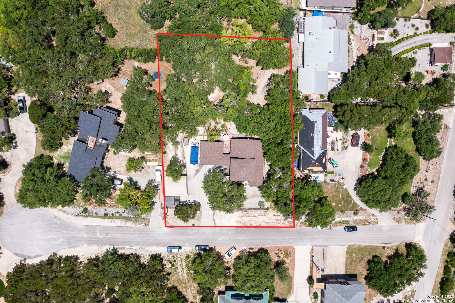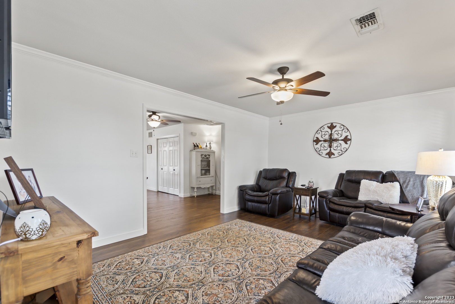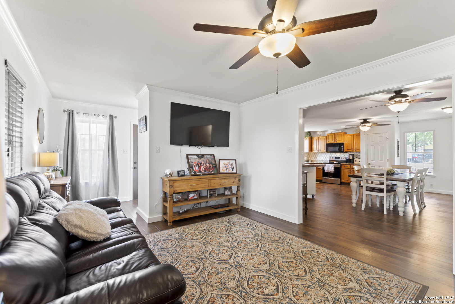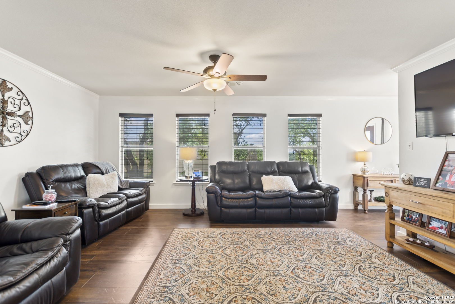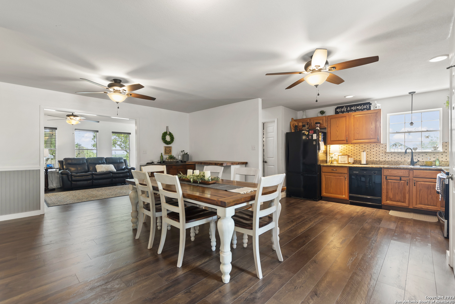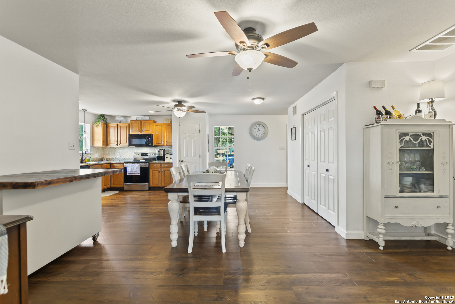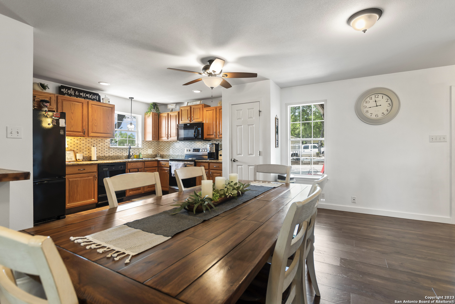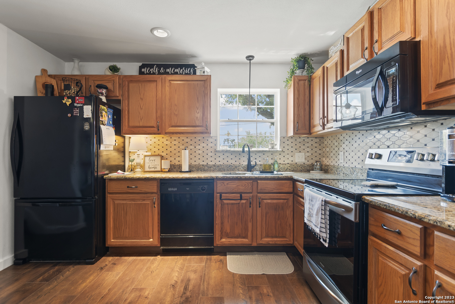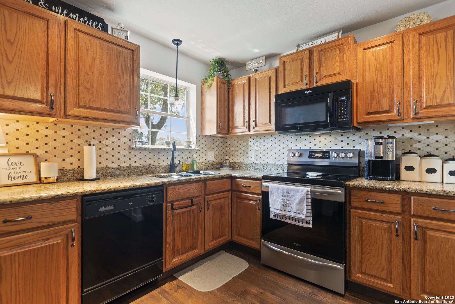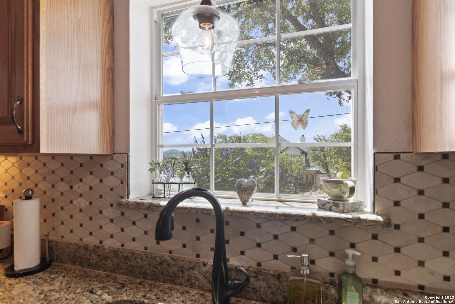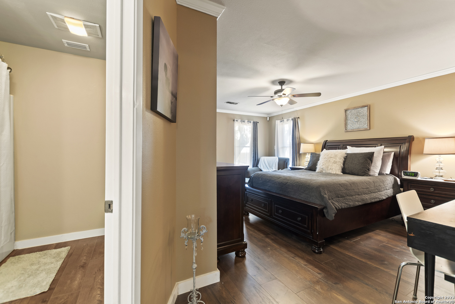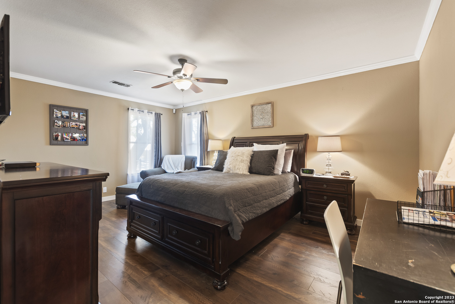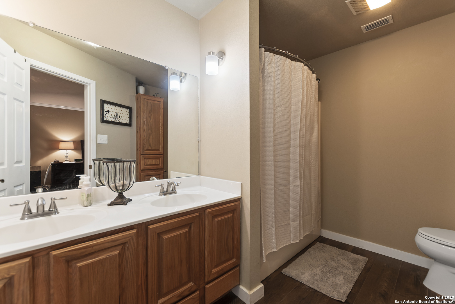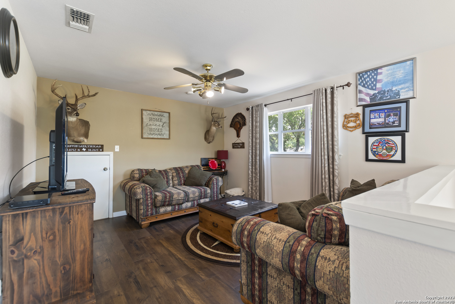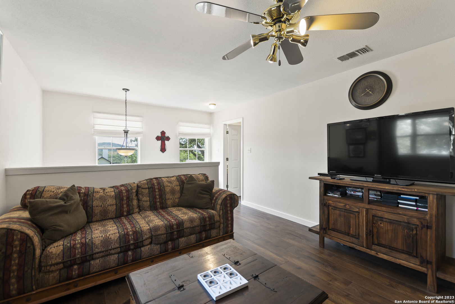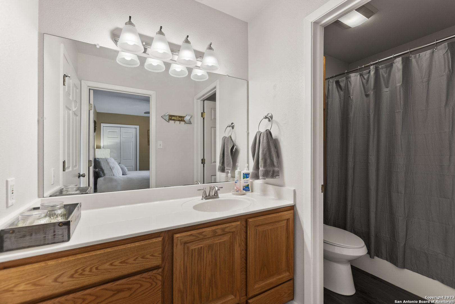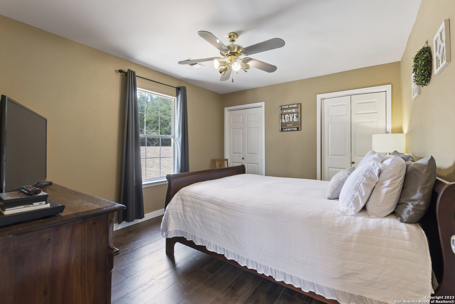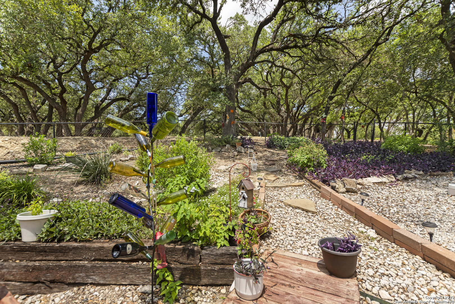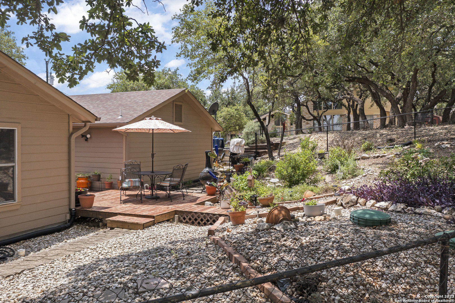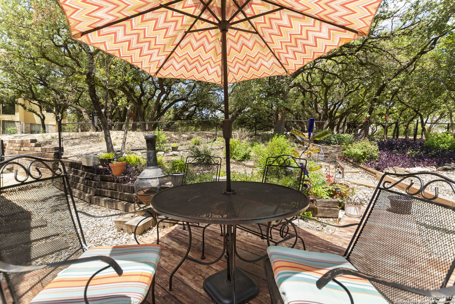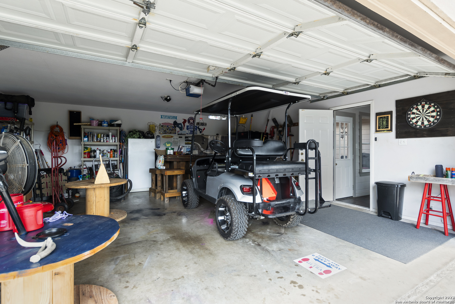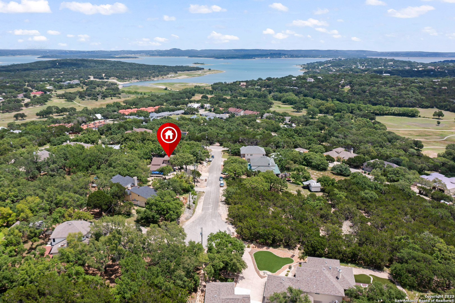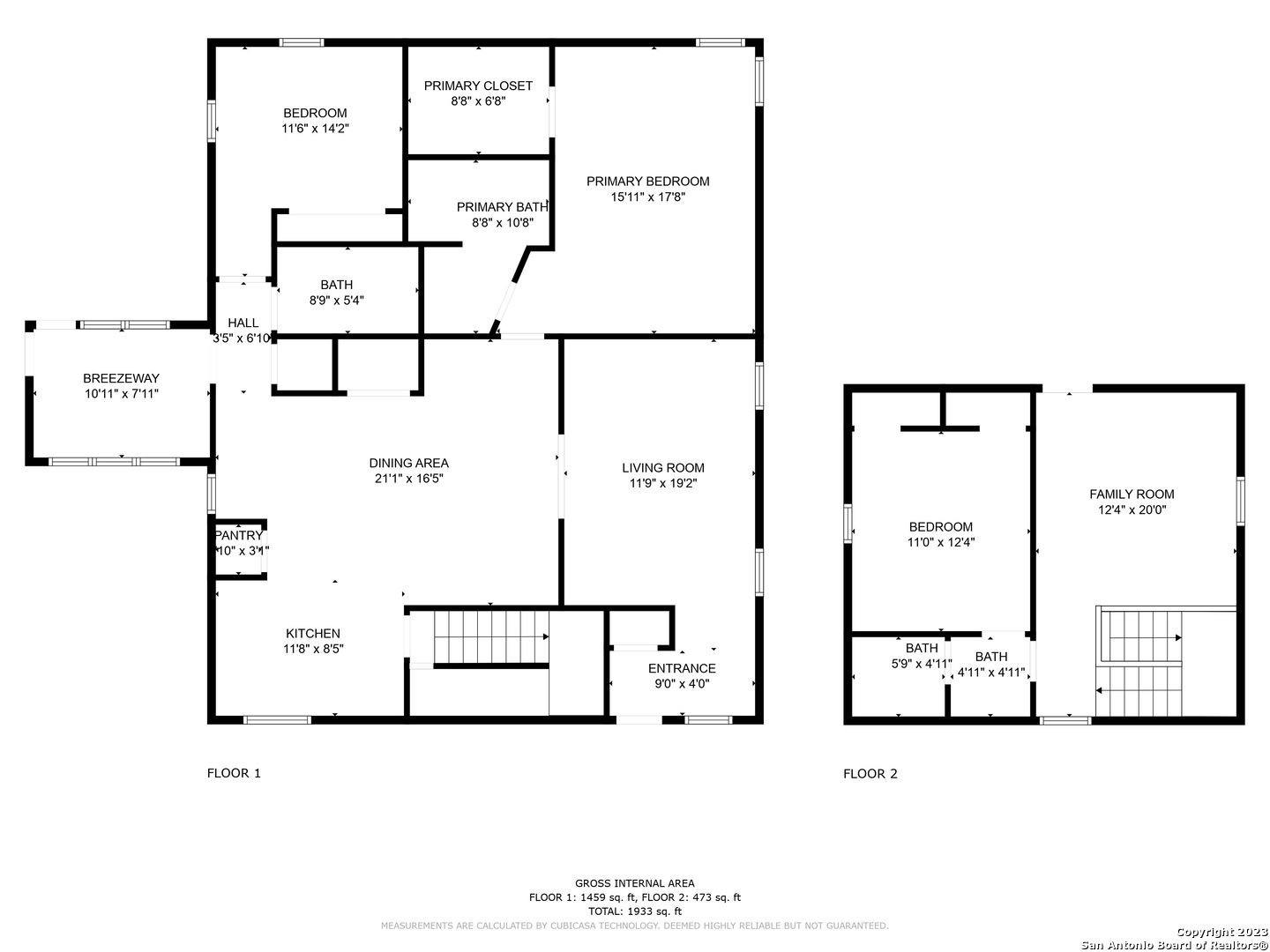Property Details
Sage Rd
Canyon Lake, TX 78133
$575,000
3 BD | 3 BA |
Property Description
Stunning Fully Remodeled Home with RV/Boat Parking - Move-In Ready! Discover this beautifully remodeled 3-bedroom, 3-bathroom home offering 2,031 sq. ft. of thoughtfully designed living space on a spacious 0.54-acre lot. Every detail has been updated, from the brand-new roof to the modernized septic system, ensuring peace of mind and long-term value. Inside, the open-concept layout is perfect for both relaxing and entertaining. The remodeled kitchen boasts stylish finishes, while the generously sized bedrooms provide comfort and privacy. Step outside to enjoy ample space for outdoor activities, plus dedicated parking for an RV, boat, or other lake toys-a rare find! Whether you're looking for a full-time residence or a weekend getaway, this home offers the perfect blend of modern updates and outdoor convenience. Don't miss this opportunity-schedule your showing today!
-
Type: Residential Property
-
Year Built: 1995
-
Cooling: One Central,Heat Pump
-
Heating: Central,Heat Pump
-
Lot Size: 0.54 Acres
Property Details
- Status:Available
- Type:Residential Property
- MLS #:1854327
- Year Built:1995
- Sq. Feet:2,031
Community Information
- Address:118 Sage Rd Canyon Lake, TX 78133
- County:Comal
- City:Canyon Lake
- Subdivision:WOODLANDS 1
- Zip Code:78133
School Information
- School System:Comal
- High School:Canyon Lake
- Middle School:Mountain Valley
- Elementary School:STARTZVILLE
Features / Amenities
- Total Sq. Ft.:2,031
- Interior Features:Two Living Area, High Ceilings
- Fireplace(s): Not Applicable
- Floor:Vinyl
- Inclusions:Ceiling Fans, Washer Connection, Dryer Connection, Stove/Range, Disposal, Dishwasher, Ice Maker Connection, Smoke Alarm, Garage Door Opener, Solid Counter Tops
- Master Bath Features:Tub/Shower Separate
- Cooling:One Central, Heat Pump
- Heating Fuel:Electric
- Heating:Central, Heat Pump
- Master:17x12
- Bedroom 2:12x11
- Bedroom 3:12x10
- Dining Room:21x16
- Family Room:24x20
- Kitchen:12x10
Architecture
- Bedrooms:3
- Bathrooms:3
- Year Built:1995
- Stories:2
- Style:Two Story, Contemporary
- Roof:Heavy Composition
- Foundation:Slab
- Parking:Two Car Garage
Property Features
- Neighborhood Amenities:Golf Course, Boat Ramp
- Water/Sewer:Aerobic Septic
Tax and Financial Info
- Proposed Terms:Conventional, FHA, VA, Cash
- Total Tax:5609.74
3 BD | 3 BA | 2,031 SqFt
© 2025 Lone Star Real Estate. All rights reserved. The data relating to real estate for sale on this web site comes in part from the Internet Data Exchange Program of Lone Star Real Estate. Information provided is for viewer's personal, non-commercial use and may not be used for any purpose other than to identify prospective properties the viewer may be interested in purchasing. Information provided is deemed reliable but not guaranteed. Listing Courtesy of Stephen Giannone with BHHS Don Johnson Realtors - CL.

