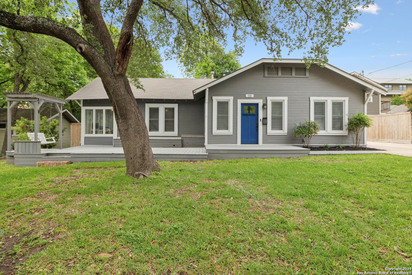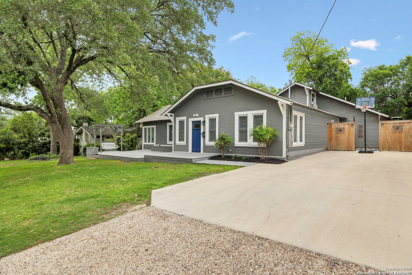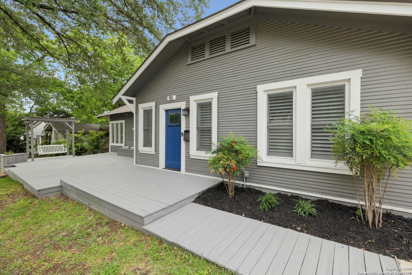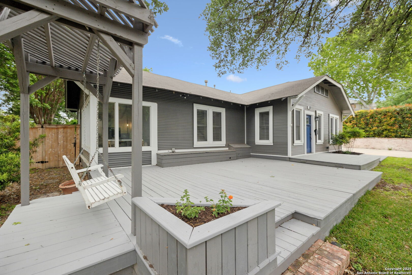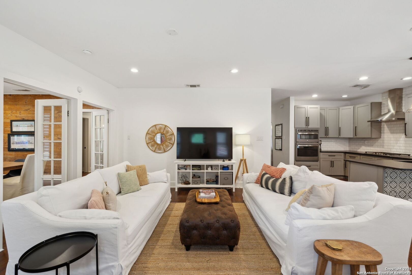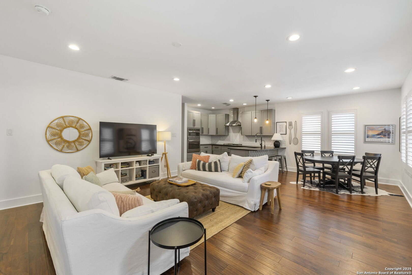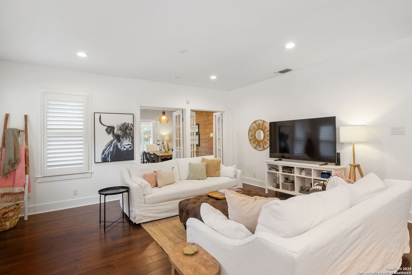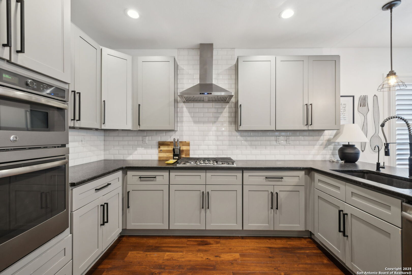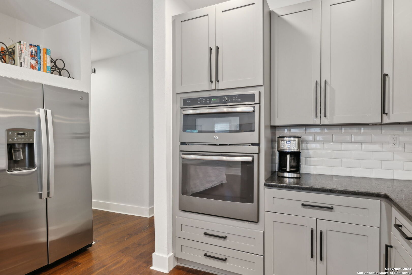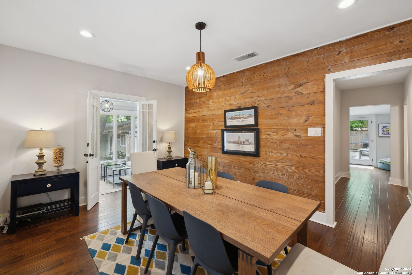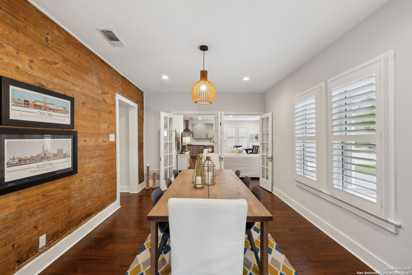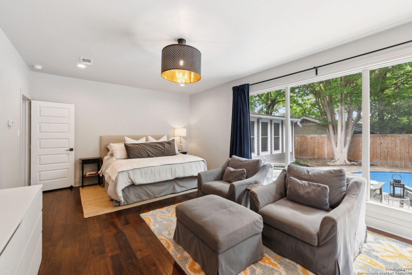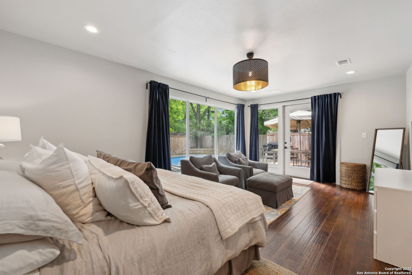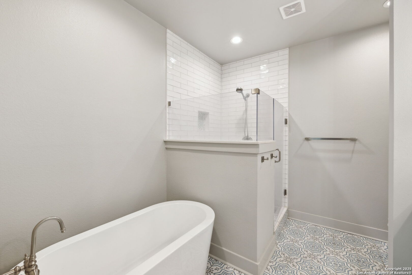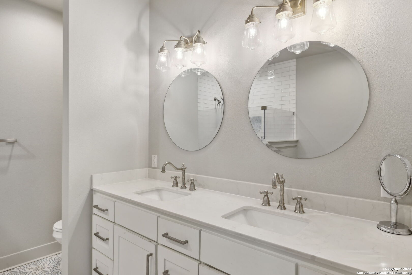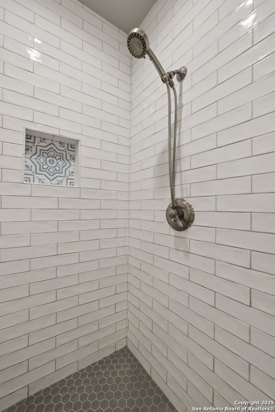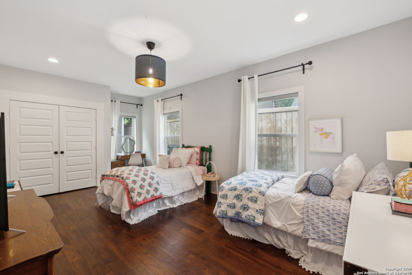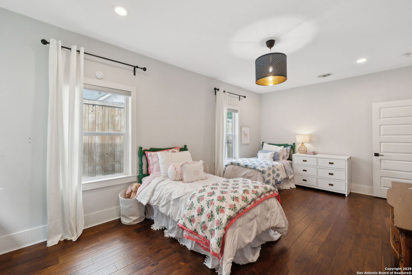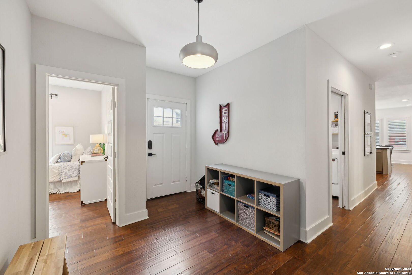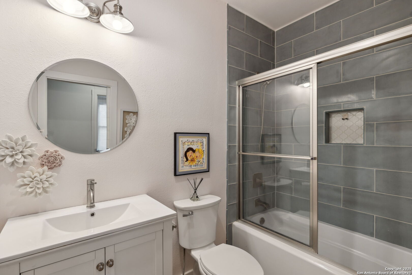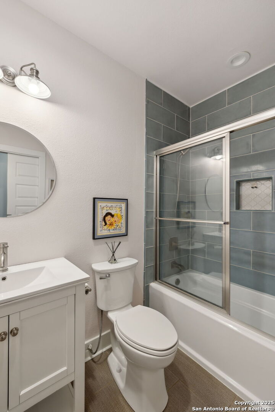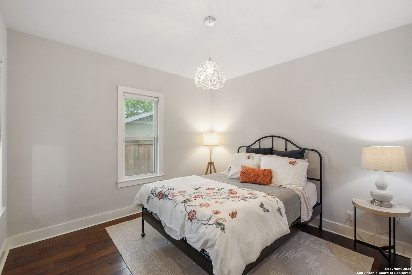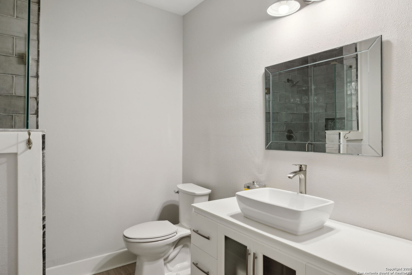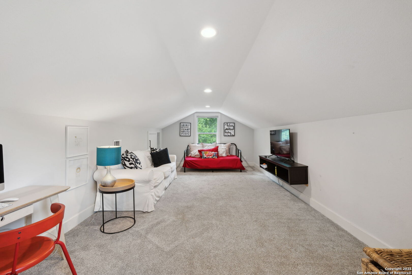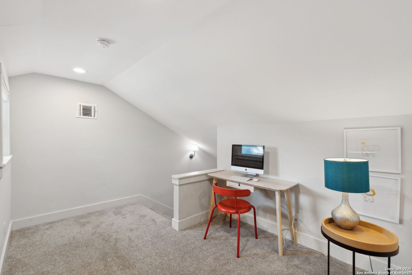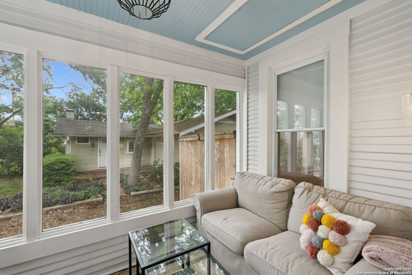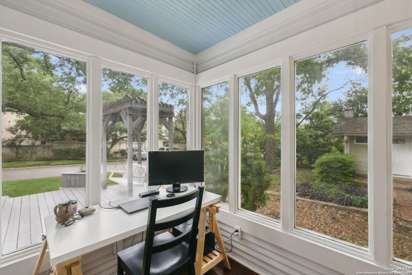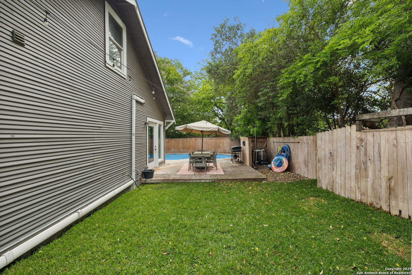Property Details
Routt St
Alamo Heights, TX 78209
$975,000
4 BD | 3 BA |
Property Description
Nestled in the highly sought-after City of Alamo Heights and within the esteemed AHISD, this fully updated modern bungalow offers the perfect blend of style, comfort, and location. Featuring 4 spacious bedrooms and 3 beautifully renovated bathrooms, this home is designed for everyday living and exceptional entertaining. Step inside to discover a spacious great room, dining room, light-filled sunroom, a fabulous playroom/media room, and a generous primary retreat complete with a walk-in closet, soaking tub, and dual vanities. Three secondary bedrooms share two updated baths. There is also a well-designed laundry room and mudroom. Renovations included new HVAC, energy-efficient windows, a tankless water heater, and most recently, a second HVAC system, upgraded Pella front and back doors, plantation shutters, a refreshed pool, and new foundation piers-providing peace of mind and long-term value. Enjoy summer gatherings in your own backyard oasis or stroll just blocks to top-rated schools, vibrant shopping, acclaimed restaurants, museums, and more. This move-in ready gem is your opportunity to own a piece of Alamo Heights living at its finest.
-
Type: Residential Property
-
Year Built: 1927
-
Cooling: Two Central
-
Heating: Central,2 Units
-
Lot Size: 0.17 Acres
Property Details
- Status:Available
- Type:Residential Property
- MLS #:1862675
- Year Built:1927
- Sq. Feet:2,943
Community Information
- Address:118 Routt St Alamo Heights, TX 78209
- County:Bexar
- City:Alamo Heights
- Subdivision:ALAMO HEIGHTS
- Zip Code:78209
School Information
- School System:Alamo Heights I.S.D.
- High School:Alamo Heights
- Middle School:Alamo Heights
- Elementary School:Cambridge
Features / Amenities
- Total Sq. Ft.:2,943
- Interior Features:Two Living Area, Separate Dining Room, Eat-In Kitchen, Two Eating Areas, Breakfast Bar, Study/Library, Game Room, Utility Room Inside, 1st Floor Lvl/No Steps, High Ceilings, Open Floor Plan, Cable TV Available, High Speed Internet, All Bedrooms Downstairs, Laundry Main Level, Laundry Room, Walk in Closets
- Fireplace(s): Not Applicable
- Floor:Ceramic Tile, Wood
- Inclusions:Ceiling Fans, Chandelier, Washer Connection, Dryer Connection, Cook Top, Built-In Oven, Self-Cleaning Oven, Microwave Oven, Gas Cooking, Refrigerator, Disposal, Dishwasher, Vent Fan, Smoke Alarm, Security System (Owned), Pre-Wired for Security, Electric Water Heater, Solid Counter Tops, Custom Cabinets, City Garbage service
- Master Bath Features:Tub/Shower Separate, Double Vanity
- Exterior Features:Patio Slab, Gas Grill, Deck/Balcony, Privacy Fence, Sprinkler System, Double Pane Windows, Storage Building/Shed, Has Gutters, Mature Trees, Glassed in Porch
- Cooling:Two Central
- Heating Fuel:Natural Gas
- Heating:Central, 2 Units
- Master:14x21
- Bedroom 2:18x11
- Bedroom 3:16x11
- Bedroom 4:14x9
- Kitchen:11x13
- Office/Study:16x11
Architecture
- Bedrooms:4
- Bathrooms:3
- Year Built:1927
- Stories:1
- Style:One Story, Craftsman
- Roof:Composition
- Parking:None/Not Applicable
Property Features
- Neighborhood Amenities:Park/Playground, Bike Trails
- Water/Sewer:Water System, Sewer System, City
Tax and Financial Info
- Proposed Terms:Conventional, FHA, VA, Cash, 100% Financing
- Total Tax:17030
4 BD | 3 BA | 2,943 SqFt
© 2025 Lone Star Real Estate. All rights reserved. The data relating to real estate for sale on this web site comes in part from the Internet Data Exchange Program of Lone Star Real Estate. Information provided is for viewer's personal, non-commercial use and may not be used for any purpose other than to identify prospective properties the viewer may be interested in purchasing. Information provided is deemed reliable but not guaranteed. Listing Courtesy of Amy Case with Phyllis Browning Company.

