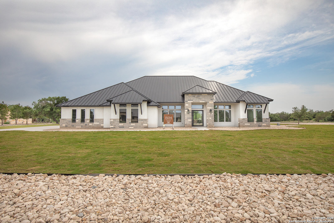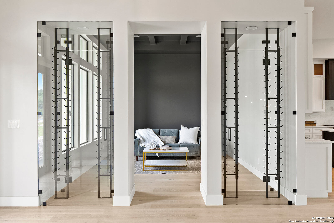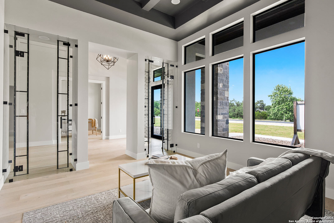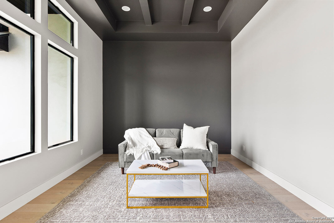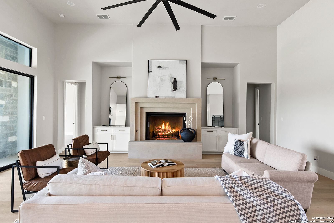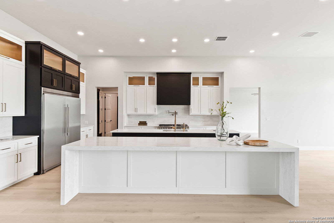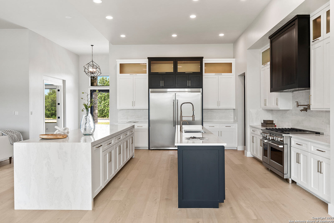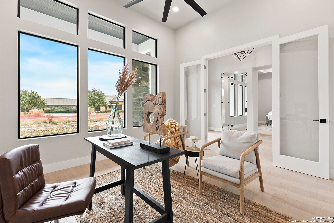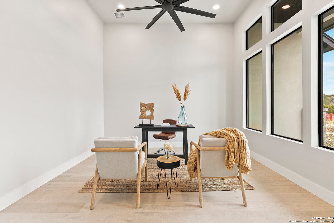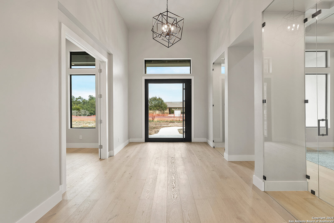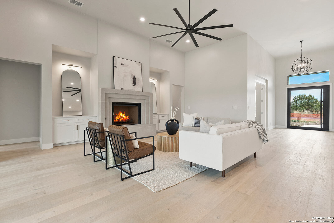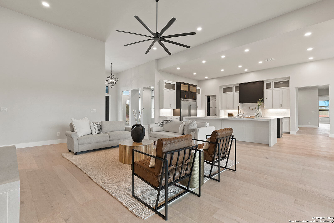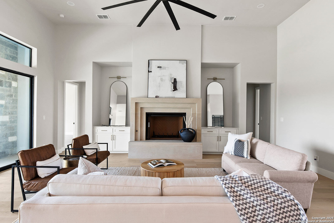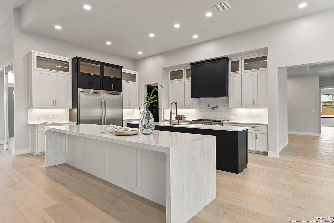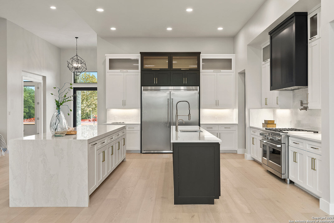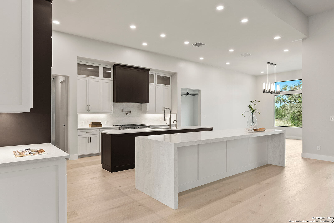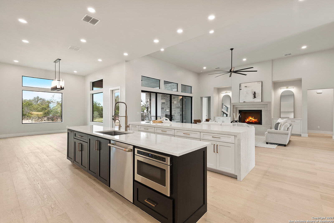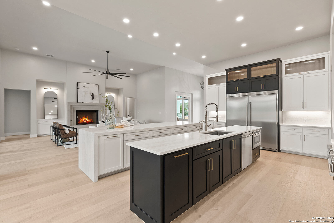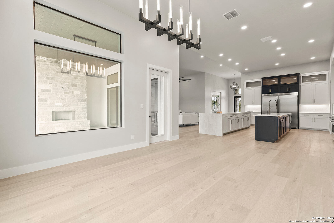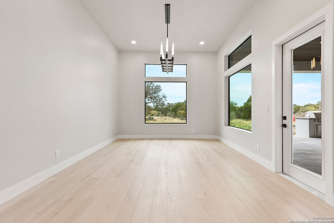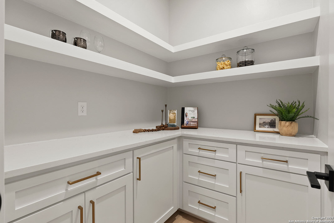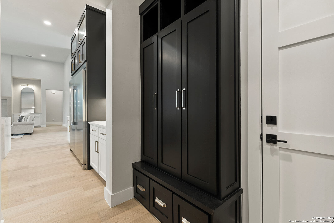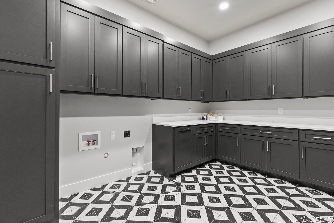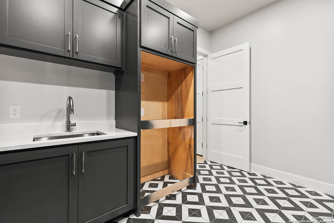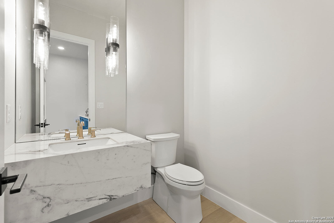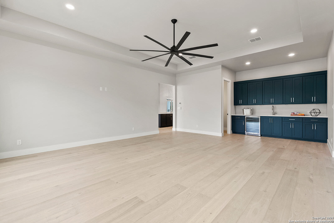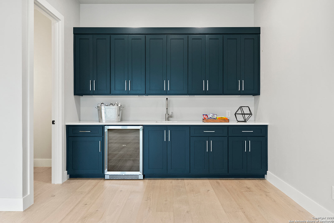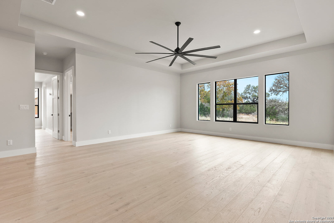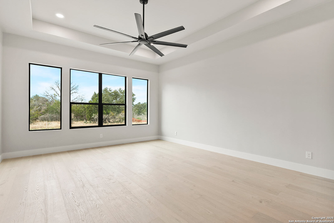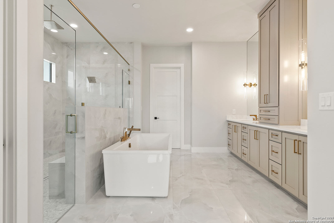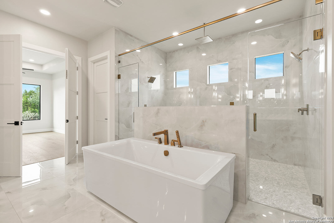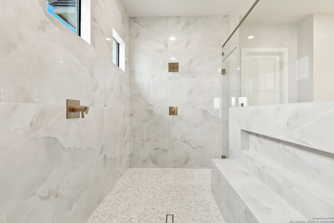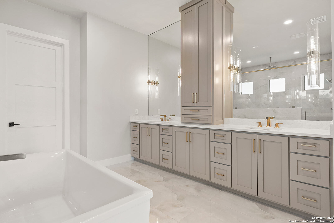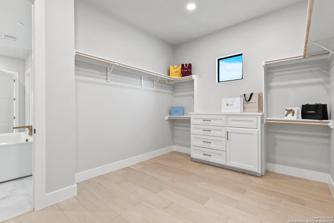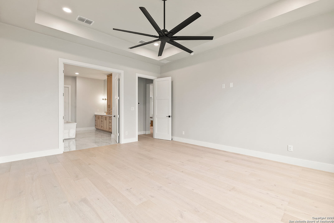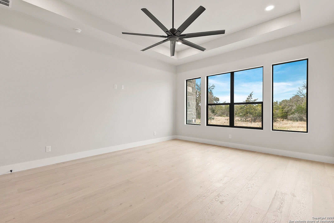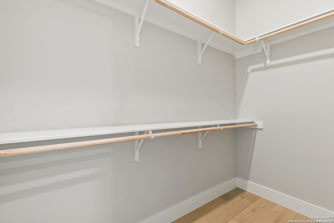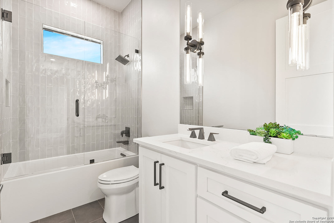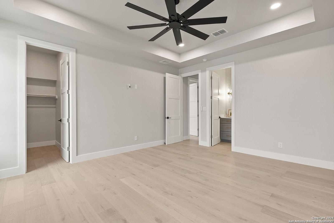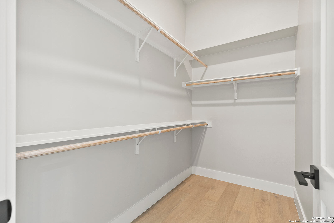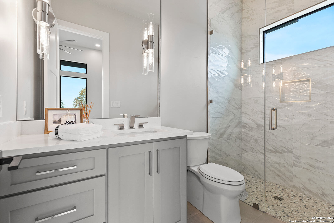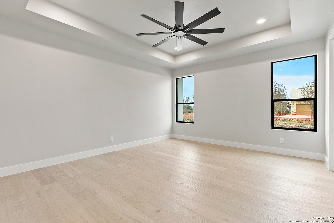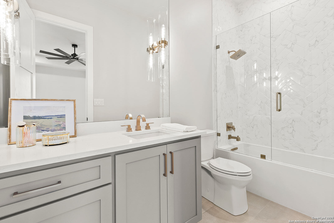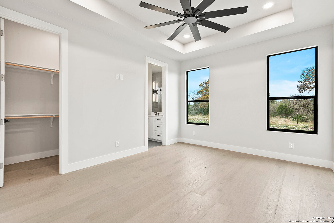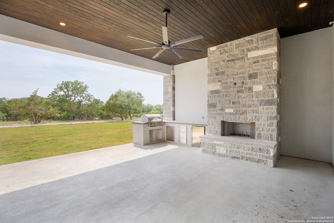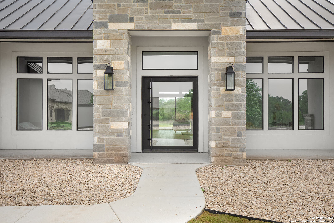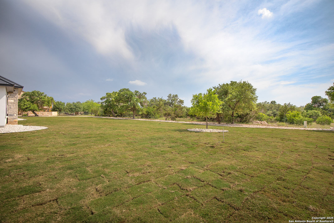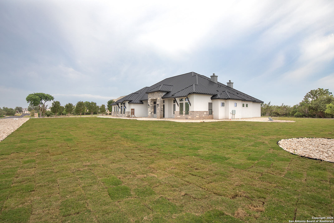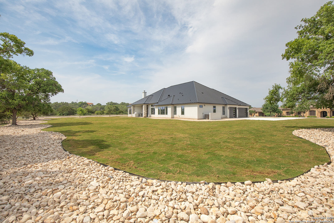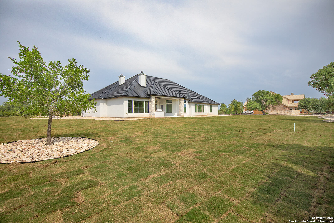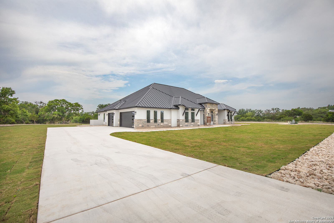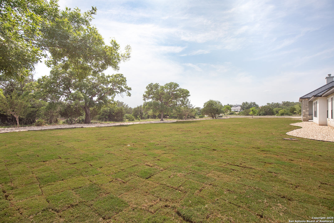Property Details
Obscure Way
Spring Branch, TX 78070
$1,450,000
4 BD | 5 BA |
Property Description
**OPEN HOUSE SUN, MAY 4th 1-4pm!** Welcome home to this newly built one-story luxury residence built by BCM Custom Homes located in the prestigious gated Peninsula at Mystic Shores, offering breathtaking views of Canyon Lake as you enter the subdivision. Spanning an impressive 4,282 square feet one-story, this home features four spacious bedrooms, each with its own en-suite bathroom showcasing unique tile and metal combinations, walk-in closets, and sink-to-ceiling mirrors illuminated by modern, stylish lighting. The heart of the home is an expansive open living area that seamlessly blends contemporary luxury centered by the custom crafted concrete fireplace. The chef's kitchen boasts double islands with stunning waterfall quartz countertops, while a striking conversation room greets you at the entrance, with glass-enclosed walk-in wine rooms. Entertaining opportunities does not stop there with additional spaces including a large game room with a half bathroom or step outside and take entertaining to the next level with a covered outdoor living area featuring a built-in grill and a cozy fireplace. The luxurious primary bathroom is a true retreat featuring incredible marbled floors as you enter that extend throughout the massive shower with multiple shower heads accented with champagne fixtures. Situated on a 1.16-acre corner lot with mature trees, this home provides a perfect balance of luxury and Hill Country lake living. Designed with impeccable attention to detail, it offers an exceptional lifestyle of luxury and sophistication in the serene setting of Mystic Shores.
-
Type: Residential Property
-
Year Built: 2025
-
Cooling: Two Central
-
Heating: Central
-
Lot Size: 1.16 Acres
Property Details
- Status:Available
- Type:Residential Property
- MLS #:1834865
- Year Built:2025
- Sq. Feet:4,282
Community Information
- Address:118 Obscure Way Spring Branch, TX 78070
- County:Comal
- City:Spring Branch
- Subdivision:PENINSULA @ MYSTIC SHORES 1 TH
- Zip Code:78070
School Information
- School System:Comal
- High School:Canyon Lake
- Middle School:Mountain Valley
- Elementary School:Rebecca Creek
Features / Amenities
- Total Sq. Ft.:4,282
- Interior Features:Three Living Area, Separate Dining Room, Eat-In Kitchen, Island Kitchen, Breakfast Bar, Walk-In Pantry, Study/Library, Game Room, Utility Room Inside, 1st Floor Lvl/No Steps, High Ceilings, Open Floor Plan, All Bedrooms Downstairs, Laundry Main Level, Walk in Closets
- Fireplace(s): Two, Living Room, Gas
- Floor:Ceramic Tile, Marble, Wood
- Inclusions:Ceiling Fans, Chandelier, Washer Connection, Dryer Connection, Built-In Oven, Microwave Oven, Gas Cooking, Refrigerator, Disposal, Dishwasher, Ice Maker Connection, Wet Bar, Smoke Alarm, Electric Water Heater, Garage Door Opener, Plumb for Water Softener, Solid Counter Tops, Custom Cabinets, 2+ Water Heater Units
- Master Bath Features:Tub/Shower Separate, Double Vanity, Garden Tub
- Exterior Features:Patio Slab, Covered Patio, Bar-B-Que Pit/Grill, Gas Grill, Sprinkler System, Has Gutters, Mature Trees, Outdoor Kitchen
- Cooling:Two Central
- Heating Fuel:Electric
- Heating:Central
- Master:19x16
- Bedroom 2:15x13
- Bedroom 3:17x14
- Bedroom 4:15x10
- Dining Room:14x17
- Family Room:25x21
- Kitchen:14x18
Architecture
- Bedrooms:4
- Bathrooms:5
- Year Built:2025
- Stories:1
- Style:One Story, Contemporary
- Roof:Metal
- Foundation:Slab
- Parking:Three Car Garage
Property Features
- Neighborhood Amenities:Waterfront Access, Pool, Tennis, Clubhouse, Park/Playground, BBQ/Grill, Basketball Court, Boat Ramp, Guarded Access
- Water/Sewer:Aerobic Septic, City
Tax and Financial Info
- Proposed Terms:Conventional, VA, Cash
- Total Tax:2423.62
4 BD | 5 BA | 4,282 SqFt
© 2025 Lone Star Real Estate. All rights reserved. The data relating to real estate for sale on this web site comes in part from the Internet Data Exchange Program of Lone Star Real Estate. Information provided is for viewer's personal, non-commercial use and may not be used for any purpose other than to identify prospective properties the viewer may be interested in purchasing. Information provided is deemed reliable but not guaranteed. Listing Courtesy of Michelle Buchanan with Magnolia Realty.

