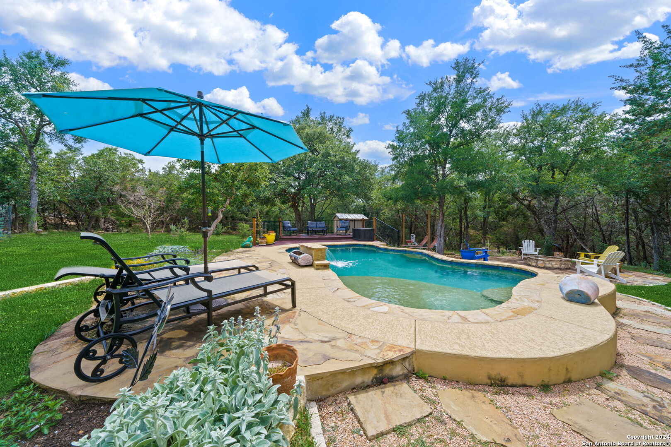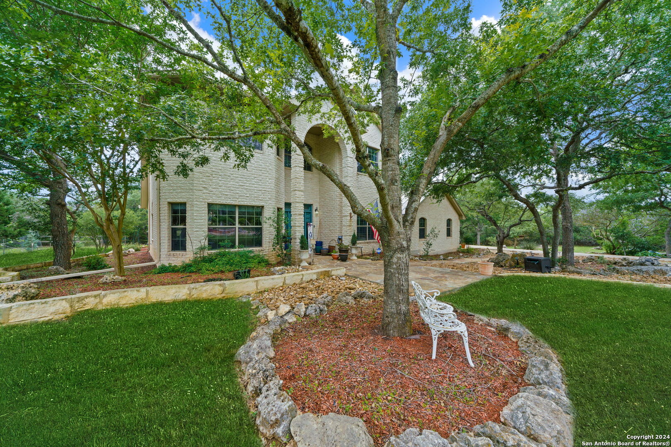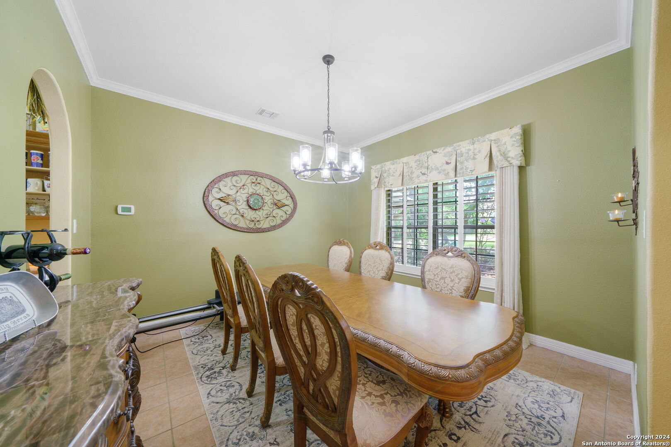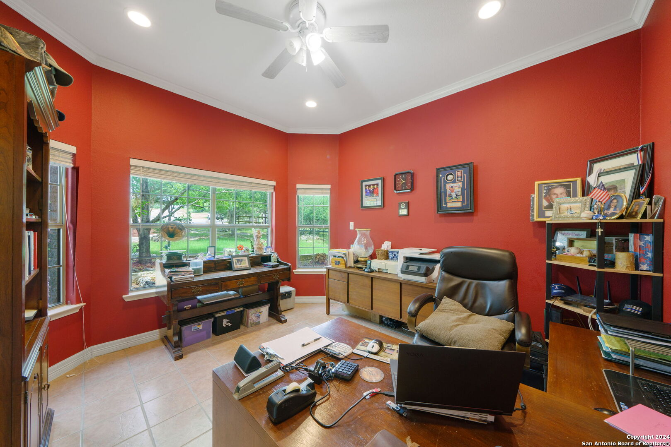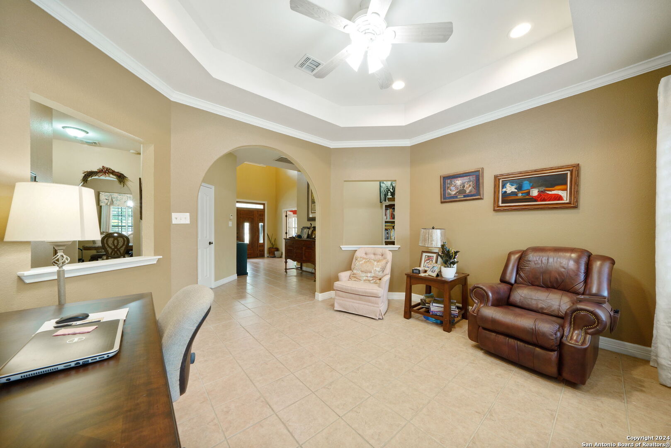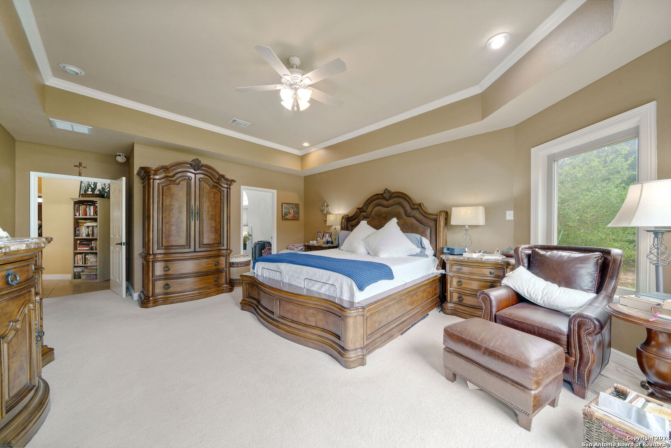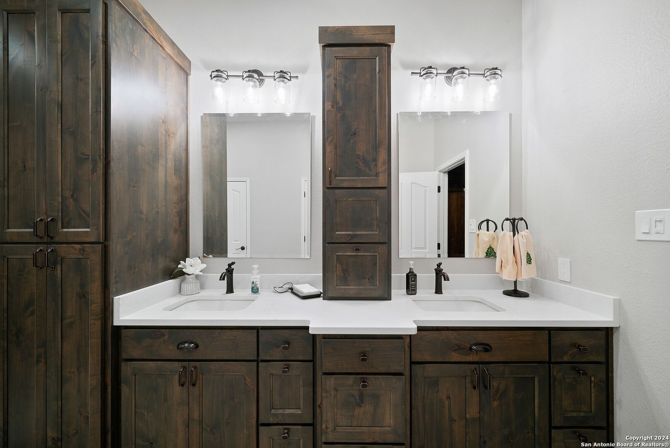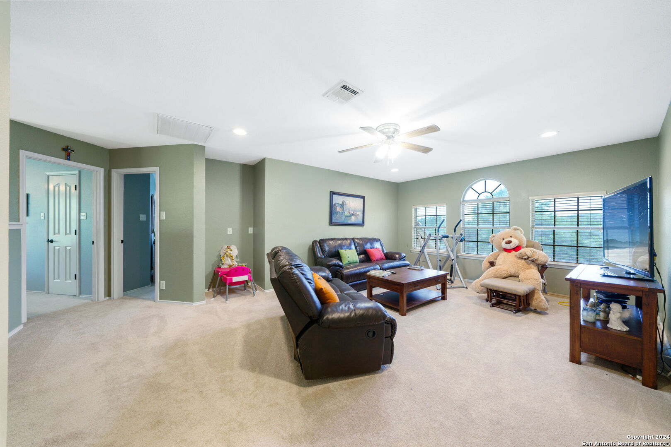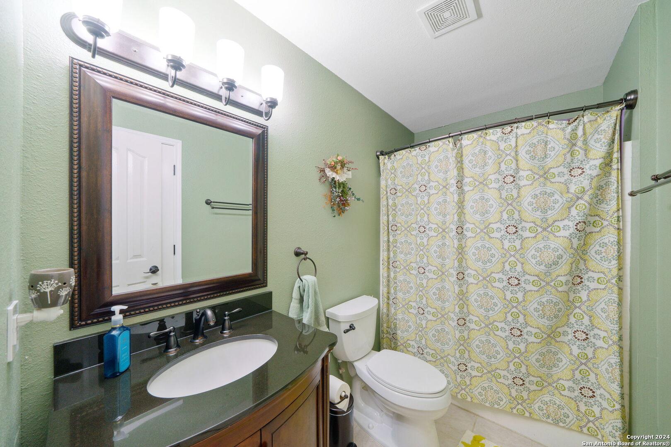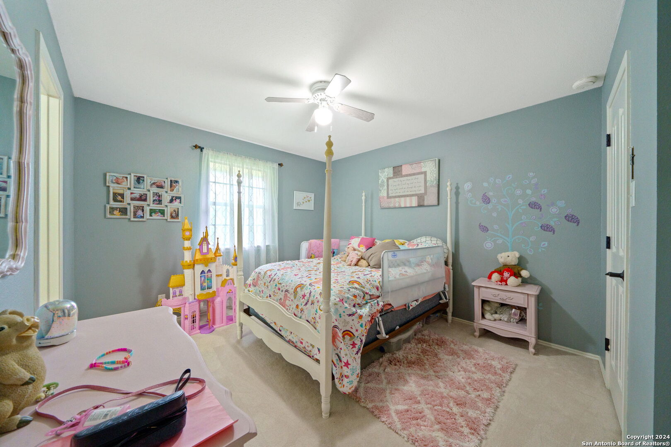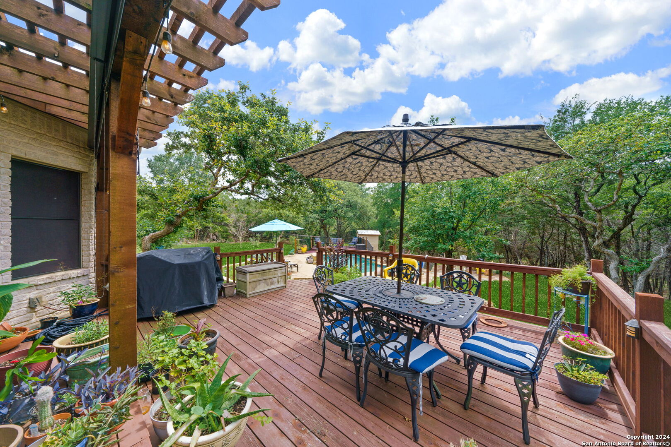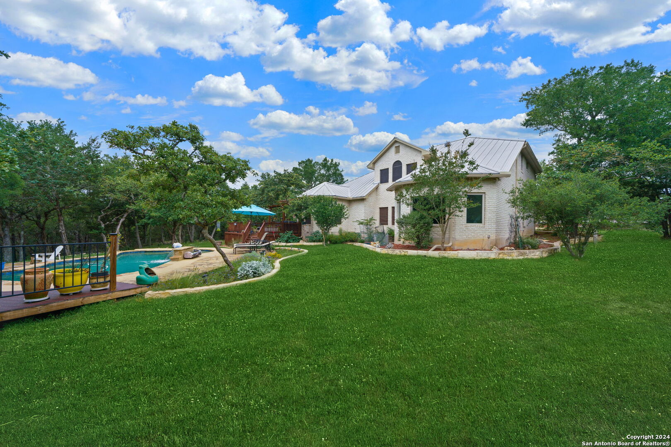Property Details
KENDALL VIEW DR
Boerne, TX 78006
$825,000
4 BD | 4 BA |
Property Description
This stunning 4-bedroom/ 3.5-bathroom residence is a hidden gem, nestled on 2 acres in the Kendall Woods Estate neighborhood. With multiple living areas, a dedicated home office, and a formal dining room, this home offers both comfort and elegance. The gourmet kitchen is a chef's delight, featuring a built-in oven, double islands with abundant storage, and a breakfast bar. The primary bedroom retreat features a double vanity, deep walk-in closet with built-in closet storage system, large walk-in shower, and a garden tub that overlooks your private yard. The generously sized secondary bedrooms provide plenty of space for family or guests, and there's a gameroom upstairs for entertainment. Step outside to your own outdoor paradise, featuring a sparkling pool with a soothing waterfall, a pergola-covered patio with an extended wood deck for outdoor dining and relaxation. There are multiple outdoor seating areas where you can enjoy the Texas weather, and a flagstone firepit for cozy evenings under the stars. Located in a tranquil setting, this home combines privacy with convenience, making it a true Texas paradise.
-
Type: Residential Property
-
Year Built: 2001
-
Cooling: Three+ Central
-
Heating: Central
-
Lot Size: 2.17 Acres
Property Details
- Status:Available
- Type:Residential Property
- MLS #:1744817
- Year Built:2001
- Sq. Feet:3,728
Community Information
- Address:118 KENDALL VIEW DR Boerne, TX 78006
- County:Kendall
- City:Boerne
- Subdivision:KENDALL WOODS ESTATES
- Zip Code:78006
School Information
- School System:Boerne
- High School:Champion
- Middle School:Voss Middle School
- Elementary School:CIBOLO CREEK
Features / Amenities
- Total Sq. Ft.:3,728
- Interior Features:Three Living Area, Separate Dining Room, Eat-In Kitchen, Two Eating Areas, Island Kitchen, Breakfast Bar, Study/Library, Game Room, Utility Room Inside, Open Floor Plan, Cable TV Available, High Speed Internet, Laundry Main Level, Laundry Room, Walk in Closets
- Fireplace(s): One, Living Room
- Floor:Carpeting, Ceramic Tile
- Inclusions:Ceiling Fans, Washer Connection, Dryer Connection, Cook Top, Built-In Oven, Dishwasher, Ice Maker Connection, Smoke Alarm, Smooth Cooktop
- Master Bath Features:Tub/Shower Separate, Double Vanity, Garden Tub
- Exterior Features:Patio Slab, Covered Patio, Deck/Balcony, Mature Trees, Other - See Remarks
- Cooling:Three+ Central
- Heating Fuel:Electric
- Heating:Central
- Master:19x16
- Bedroom 2:13x11
- Bedroom 3:13x12
- Bedroom 4:14x11
- Dining Room:13x13
- Family Room:18x17
- Kitchen:14x12
- Office/Study:13x12
Architecture
- Bedrooms:4
- Bathrooms:4
- Year Built:2001
- Stories:2
- Style:Two Story
- Roof:Metal
- Foundation:Slab
- Parking:Attached, Side Entry
Property Features
- Neighborhood Amenities:None
- Water/Sewer:Water System, Septic
Tax and Financial Info
- Proposed Terms:Conventional, VA, Cash
- Total Tax:8549.45
4 BD | 4 BA | 3,728 SqFt
© 2024 Lone Star Real Estate. All rights reserved. The data relating to real estate for sale on this web site comes in part from the Internet Data Exchange Program of Lone Star Real Estate. Information provided is for viewer's personal, non-commercial use and may not be used for any purpose other than to identify prospective properties the viewer may be interested in purchasing. Information provided is deemed reliable but not guaranteed. Listing Courtesy of Anthony Boelens with JPAR San Antonio.

