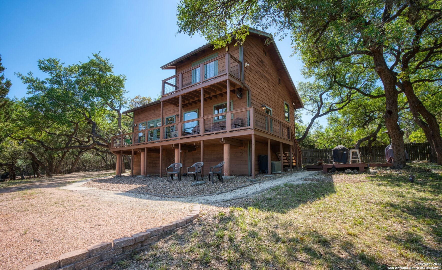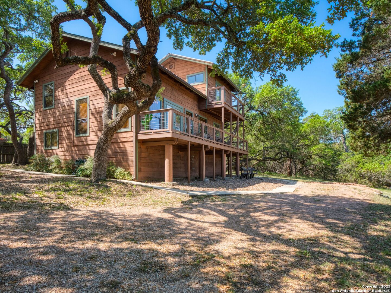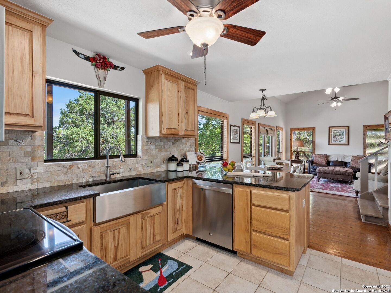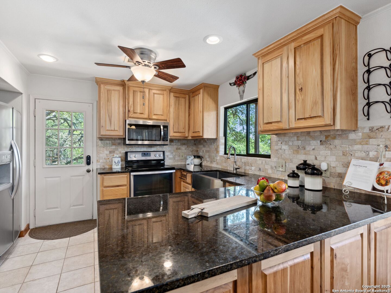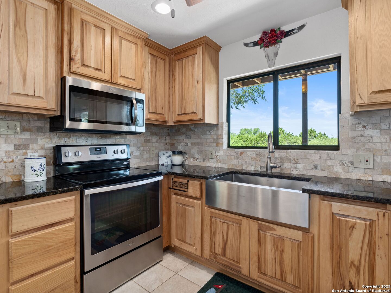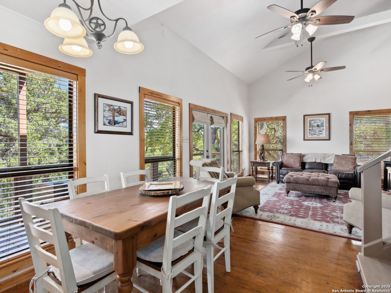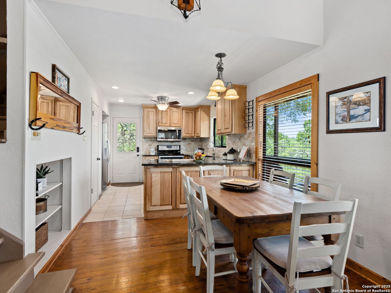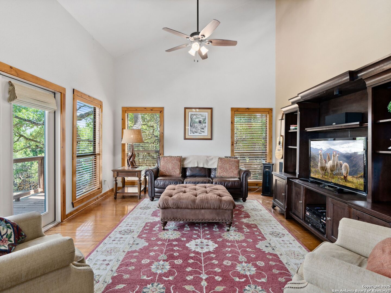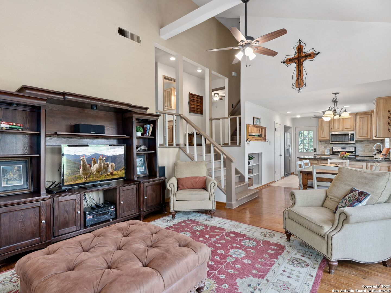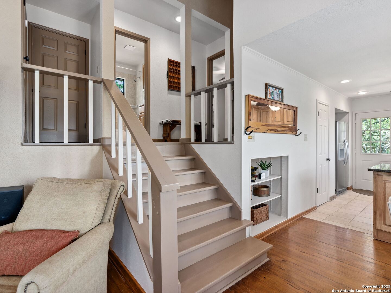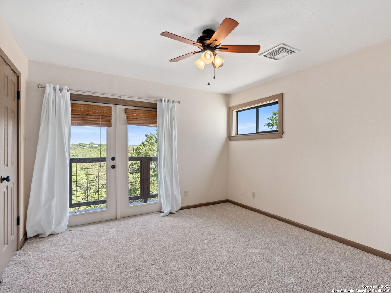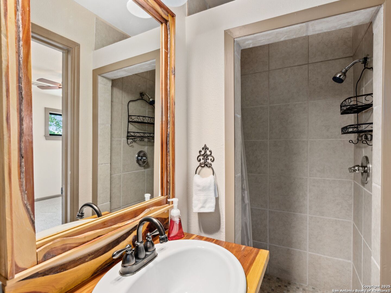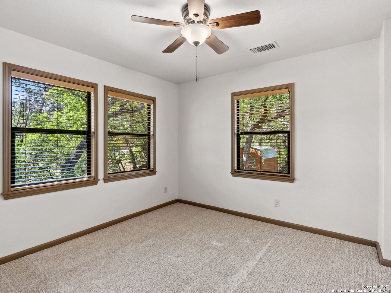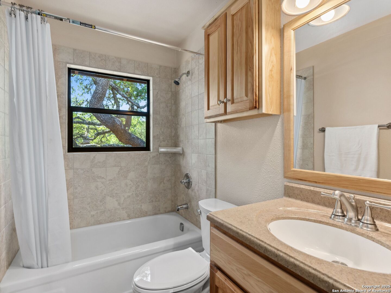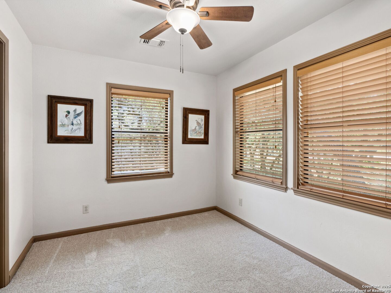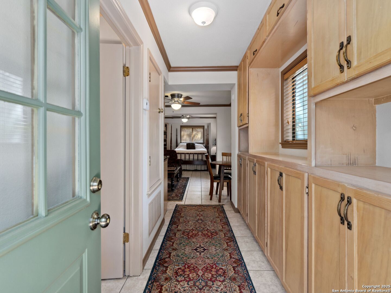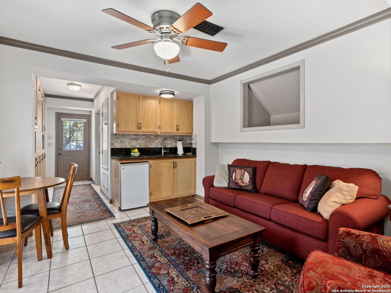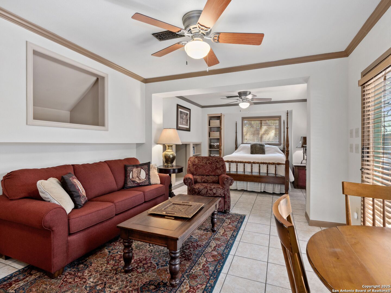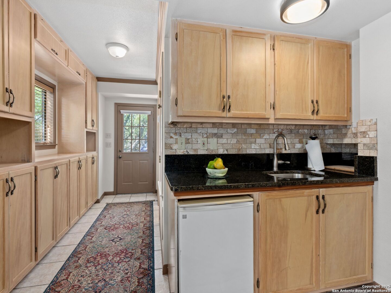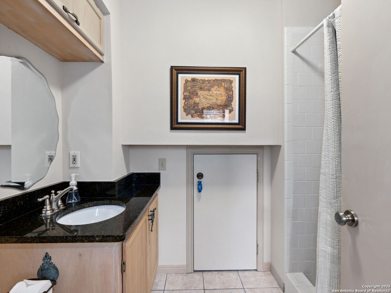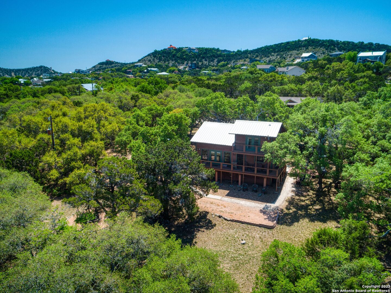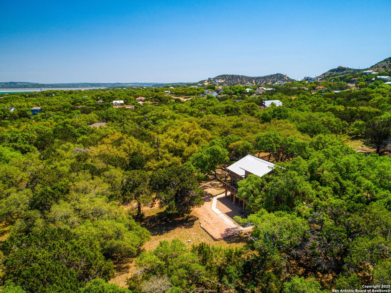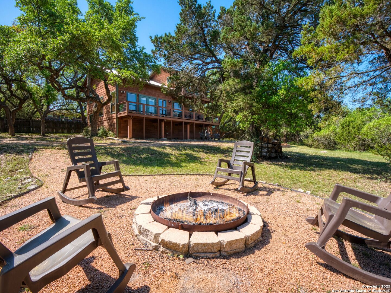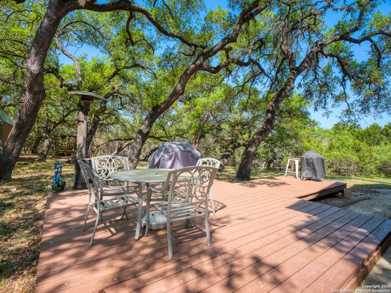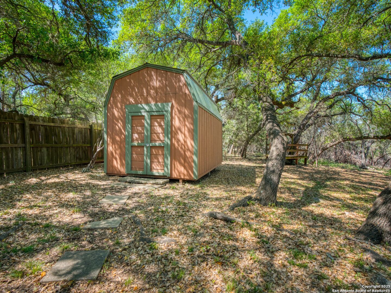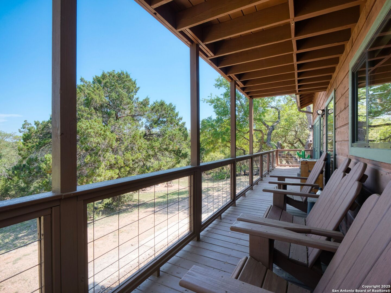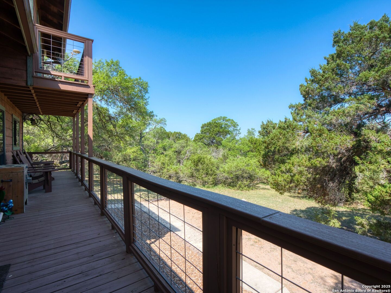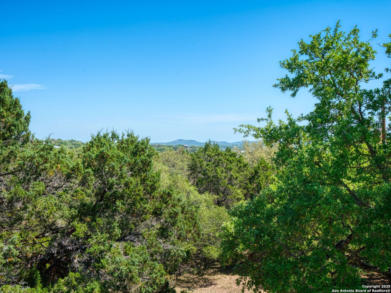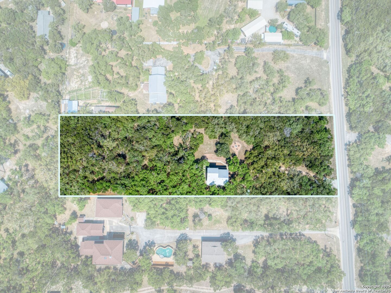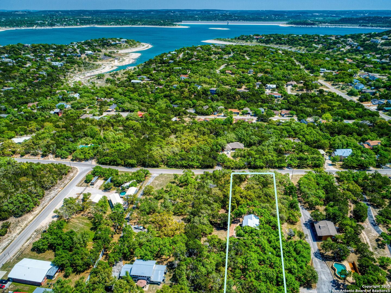Property Details
Colleen
Canyon Lake, TX 78133
$490,000
4 BD | 3 BA |
Property Description
Hill Country charm with expansive views and a versatile guest suite. Perched on 2 scenic acres with sweeping hilltop views, this wood cabin home offers the perfect blend of rustic charm and modern comfort. Surrounded by natural beauty and designed for relaxed living, the main residence features three bedrooms and two full baths, while a separate downstairs casita-with its own entrance, full bath, and kitchenette, provides ideal space for guests, a home office, or multi-generational living. A spacious wraparound porch invites you to soak in the serenity, whether sipping coffee at sunrise or enjoying golden hour views. Inside, warm wood finishes, exposed beams, and large windows create a welcoming, light-filled retreat. For those who love the outdoors, the property includes ample storage for canoes, bikes, and other adventure gear-so you're always ready to explore nearby rivers, trails, and parks. Whether you're seeking a full-time residence, weekend getaway, or income-generating opportunity, this one-of-a-kind Hill Country haven checks all the boxes. Schedule your private showing and experience the lifestyle only a home like this can offer.
-
Type: Residential Property
-
Year Built: 1981
-
Cooling: Two Central
-
Heating: Central
-
Lot Size: 2 Acres
Property Details
- Status:Available
- Type:Residential Property
- MLS #:1860174
- Year Built:1981
- Sq. Feet:1,552
Community Information
- Address:1175 Colleen Canyon Lake, TX 78133
- County:Comal
- City:Canyon Lake
- Subdivision:N /A
- Zip Code:78133
School Information
- School System:Comal
- High School:Canyon Lake
- Middle School:Mountain Valley
- Elementary School:Mountain Valley
Features / Amenities
- Total Sq. Ft.:1,552
- Interior Features:One Living Area, Eat-In Kitchen, Utility Room Inside, All Bedrooms Upstairs, High Ceilings, Open Floor Plan, Cable TV Available, High Speed Internet, Laundry Room
- Fireplace(s): Not Applicable
- Floor:Carpeting, Ceramic Tile, Wood
- Inclusions:Ceiling Fans, Chandelier, Washer Connection, Dryer Connection, Stove/Range, Dishwasher, Ice Maker Connection, Solid Counter Tops, Private Garbage Service
- Master Bath Features:Shower Only, Single Vanity
- Exterior Features:Deck/Balcony, Double Pane Windows, Storage Building/Shed, Mature Trees
- Cooling:Two Central
- Heating Fuel:Electric
- Heating:Central
- Master:12x11
- Bedroom 2:12x9
- Bedroom 3:11x10
- Bedroom 4:12x11
- Dining Room:8x8
- Kitchen:13x11
Architecture
- Bedrooms:4
- Bathrooms:3
- Year Built:1981
- Stories:2
- Style:Split Level
- Roof:Metal
- Foundation:Slab
- Parking:None/Not Applicable
Property Features
- Neighborhood Amenities:None
- Water/Sewer:Septic, Co-op Water
Tax and Financial Info
- Proposed Terms:Conventional, FHA, VA, Cash
- Total Tax:4491
4 BD | 3 BA | 1,552 SqFt
© 2025 Lone Star Real Estate. All rights reserved. The data relating to real estate for sale on this web site comes in part from the Internet Data Exchange Program of Lone Star Real Estate. Information provided is for viewer's personal, non-commercial use and may not be used for any purpose other than to identify prospective properties the viewer may be interested in purchasing. Information provided is deemed reliable but not guaranteed. Listing Courtesy of Ginger Browning with Kuper Sotheby's Int'l Realty.

