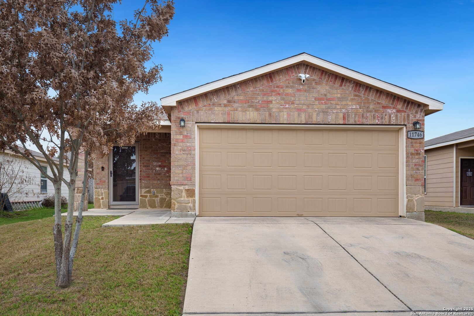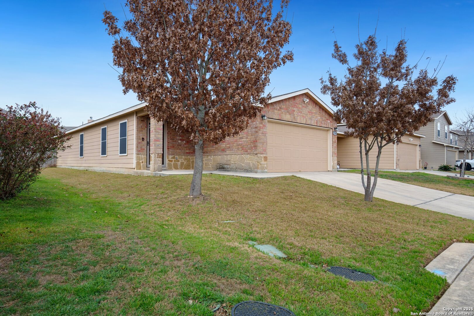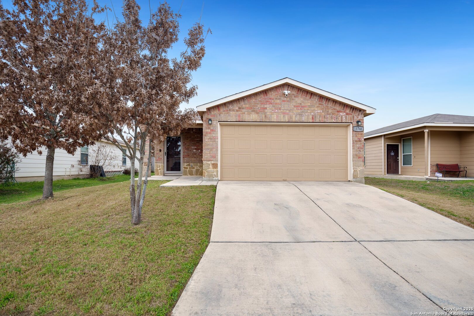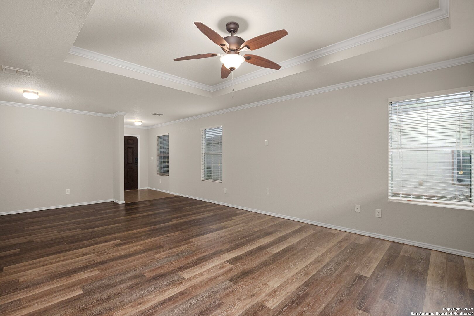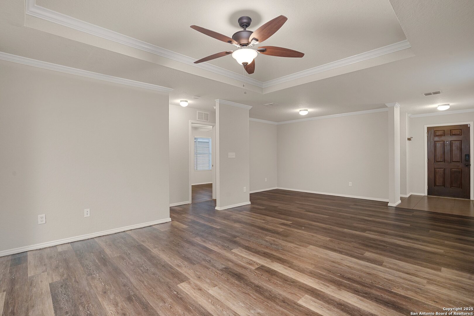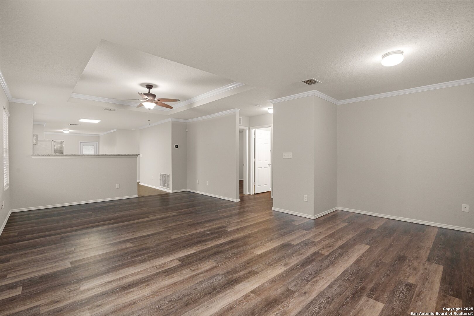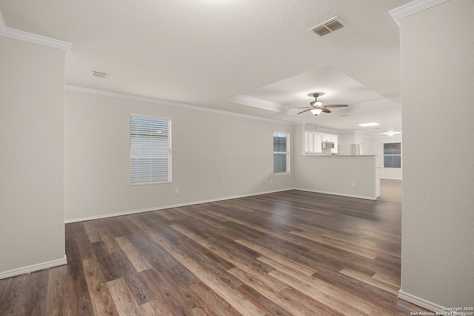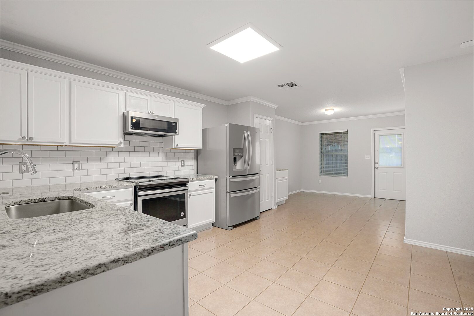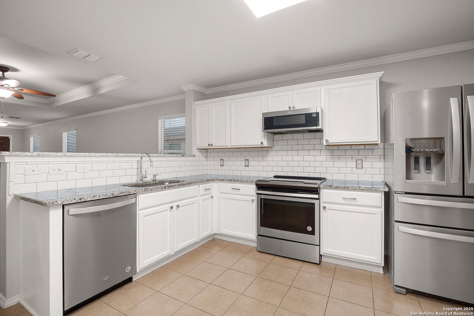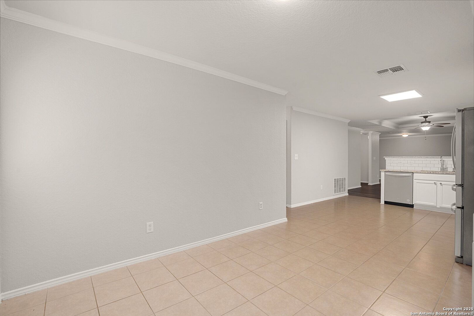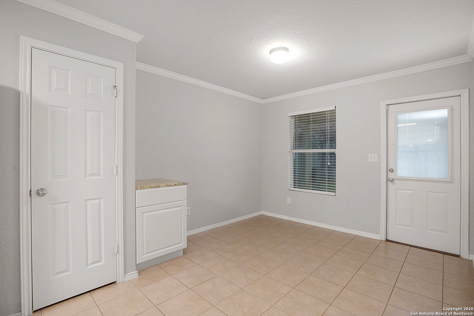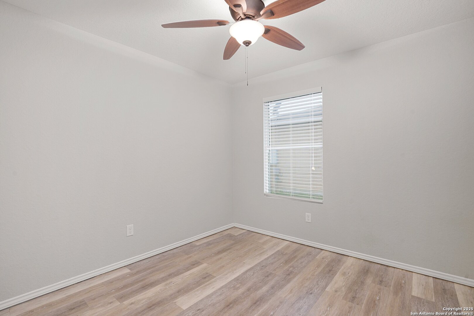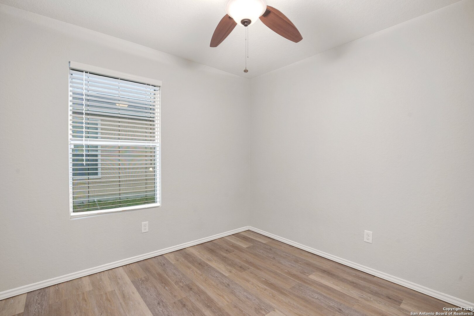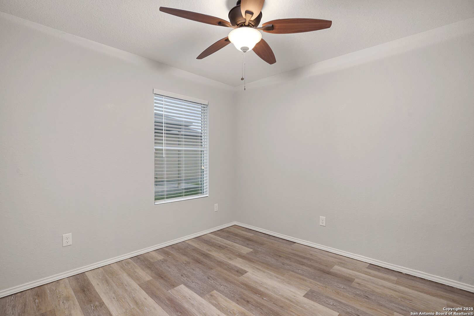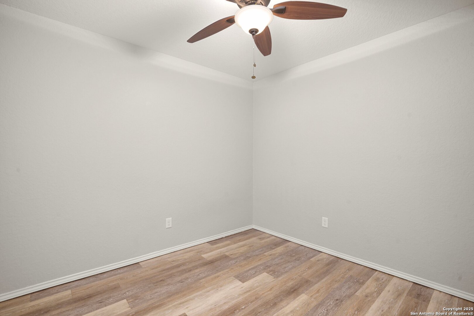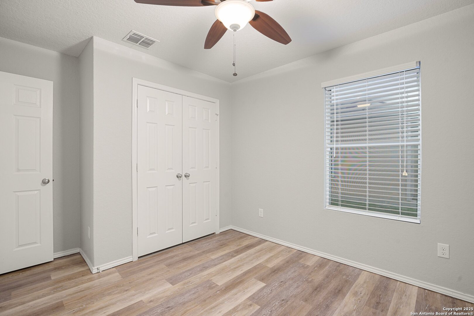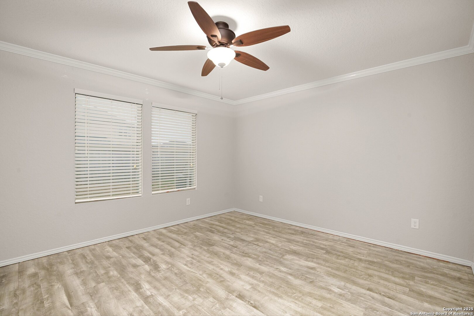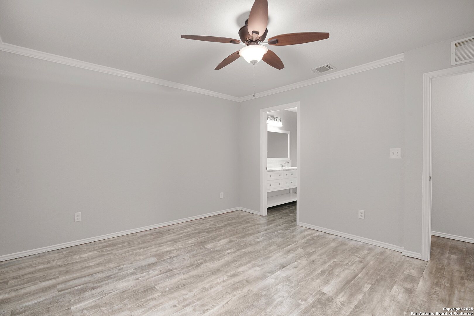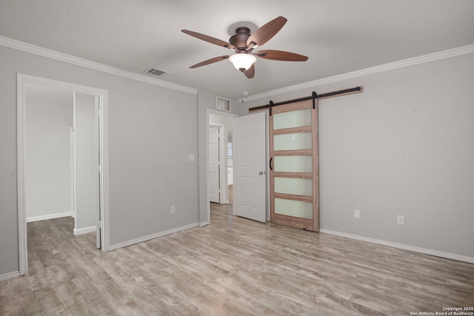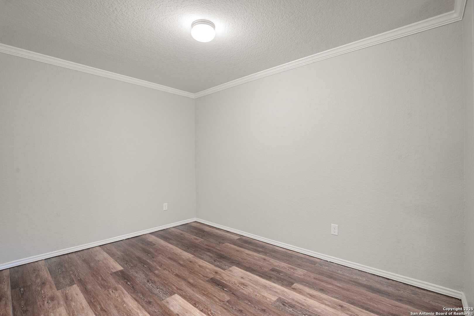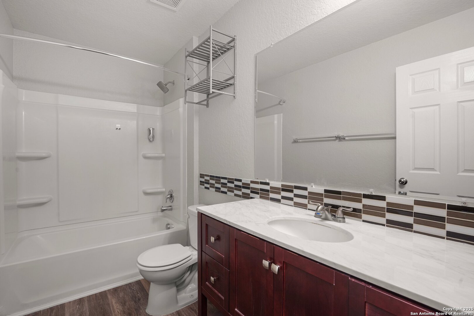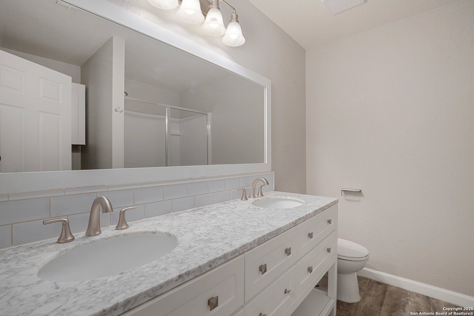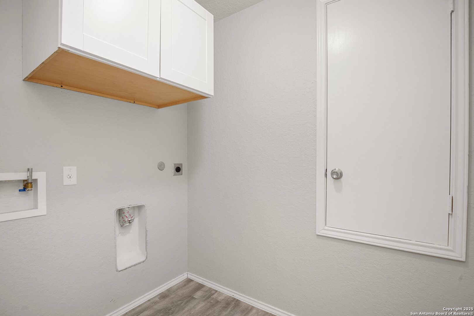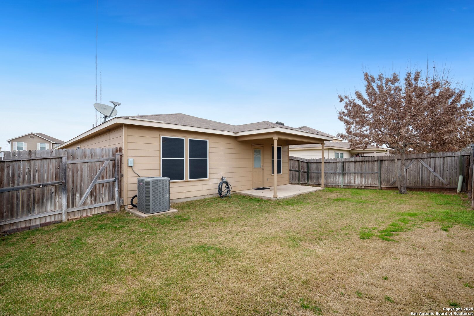Property Details
Deer Ml
San Antonio, TX 78254
$250,900
3 BD | 2 BA |
Property Description
Welcome to Your Dream Home in Silver Oaks! This charming and modern 1-story home is move-in ready and full of features that make everyday living easy and enjoyable: * 3 Bedrooms / 2 Bathrooms - A comfortable and functional layout perfect for families or anyone seeking space and privacy* Luxury Vinyl Plank Flooring - Durable, stylish, and easy to maintain throughout the home* Spacious Living Room - Bright and inviting, ideal for relaxing or entertaining* Updated Kitchen - Granite countertops, abundant cabinet space, and a cozy dining area for meals and gatherings* Split Primary Bedroom - Offers added privacy with peaceful views of the backyard* Energy-Efficient Features - Solar window screens help keep utility bills in check* Irrigation Sprinkler System - Keeps your lawn green and healthy with ease* Pre-Plumbed for Water Softener - Ready for easy installation* Smart Security Upgrades - Includes a Ring doorbell and Ring floodlight camera for added safety and convenience* Covered Patio & Green Lawn - The perfect outdoor space for BBQs, relaxation, and enjoying the fresh air* Fantastic Location - Close to parks, schools, and shopping in a welcoming neighborhood. Don't wait - schedule your private tour today and come see why this Silver Oaks home is the one for you!
-
Type: Residential Property
-
Year Built: 2015
-
Cooling: One Central,Heat Pump
-
Heating: Central,Heat Pump
-
Lot Size: 0.12 Acres
Property Details
- Status:Available
- Type:Residential Property
- MLS #:1845916
- Year Built:2015
- Sq. Feet:1,513
Community Information
- Address:11746 Deer Ml San Antonio, TX 78254
- County:Bexar
- City:San Antonio
- Subdivision:SILVER OAKS
- Zip Code:78254
School Information
- School System:Northside
- High School:Harlan HS
- Middle School:FOLKS
- Elementary School:Franklin
Features / Amenities
- Total Sq. Ft.:1,513
- Interior Features:One Living Area, 1st Floor Lvl/No Steps, Laundry Room, Walk in Closets
- Fireplace(s): Not Applicable
- Floor:Vinyl
- Inclusions:Ceiling Fans, Washer Connection, Dryer Connection, Microwave Oven, Stove/Range, Dishwasher, Garage Door Opener
- Exterior Features:Privacy Fence, Sprinkler System, Storm Windows
- Cooling:One Central, Heat Pump
- Heating Fuel:Electric
- Heating:Central, Heat Pump
- Master:16x14
- Bedroom 2:12x10
- Bedroom 3:11x10
- Dining Room:15x11
- Kitchen:13x12
Architecture
- Bedrooms:3
- Bathrooms:2
- Year Built:2015
- Stories:1
- Style:One Story
- Roof:Composition
- Foundation:Slab
- Parking:Two Car Garage, Attached
Property Features
- Neighborhood Amenities:Park/Playground, Jogging Trails
- Water/Sewer:City
Tax and Financial Info
- Proposed Terms:Conventional, FHA, VA, Cash
- Total Tax:4625
3 BD | 2 BA | 1,513 SqFt
© 2025 Lone Star Real Estate. All rights reserved. The data relating to real estate for sale on this web site comes in part from the Internet Data Exchange Program of Lone Star Real Estate. Information provided is for viewer's personal, non-commercial use and may not be used for any purpose other than to identify prospective properties the viewer may be interested in purchasing. Information provided is deemed reliable but not guaranteed. Listing Courtesy of Michelle Tiscareno with Redfin Corporation.

