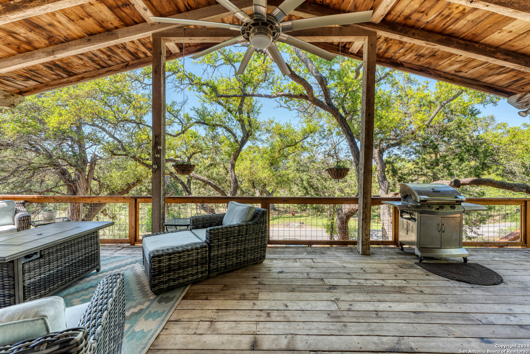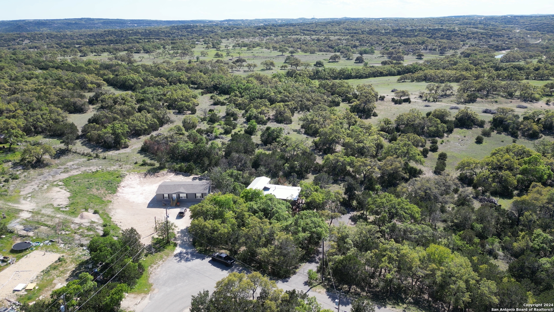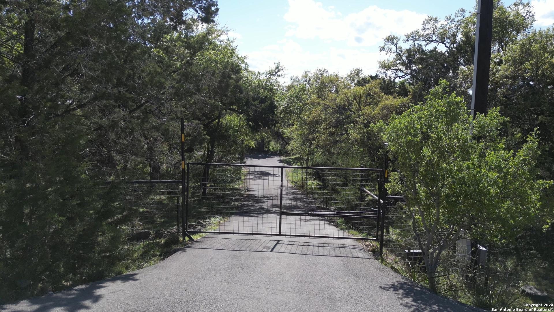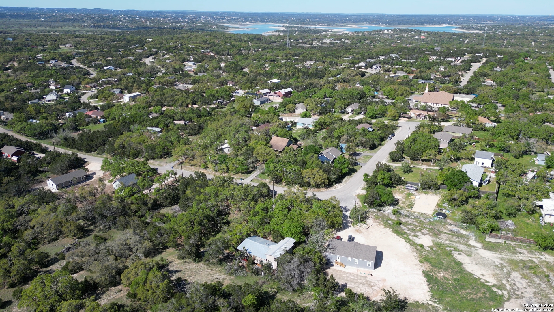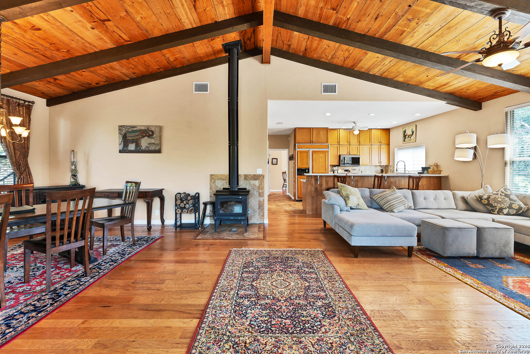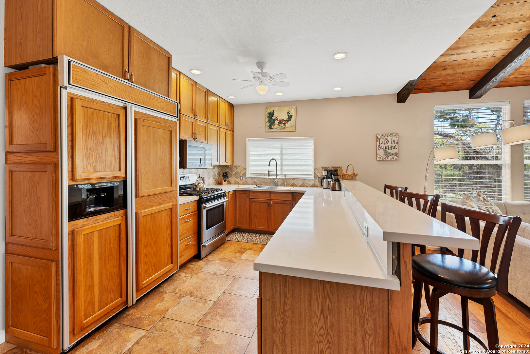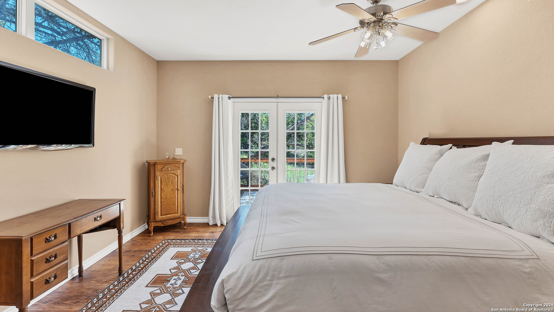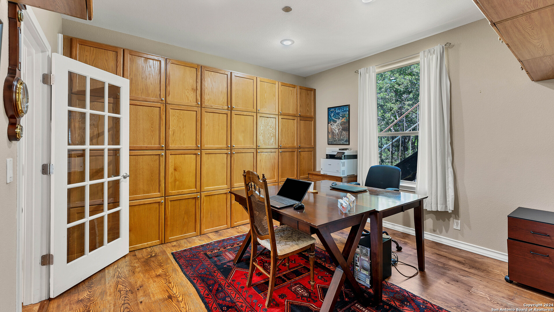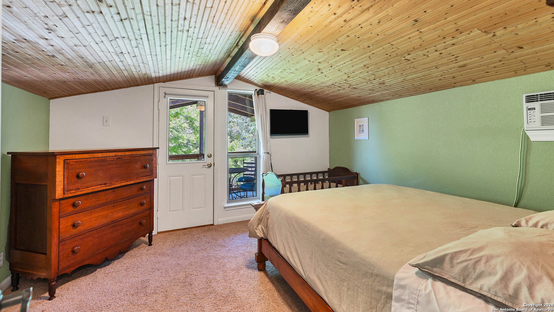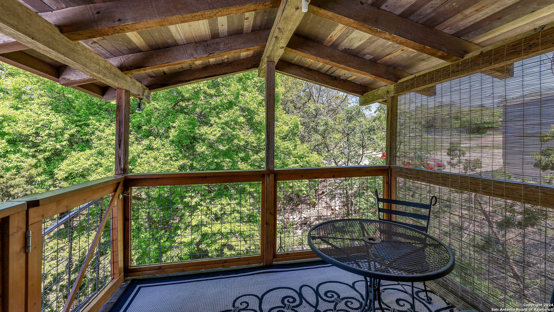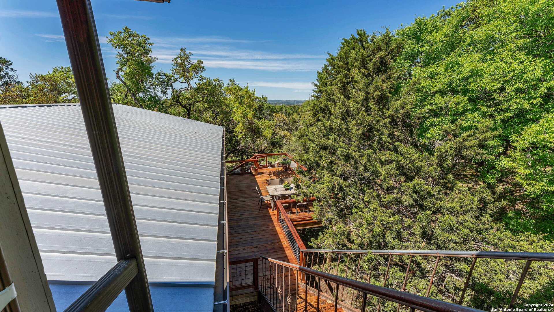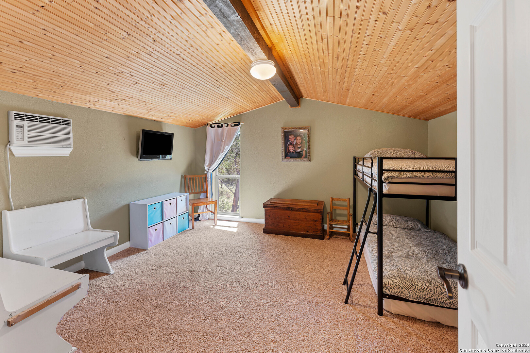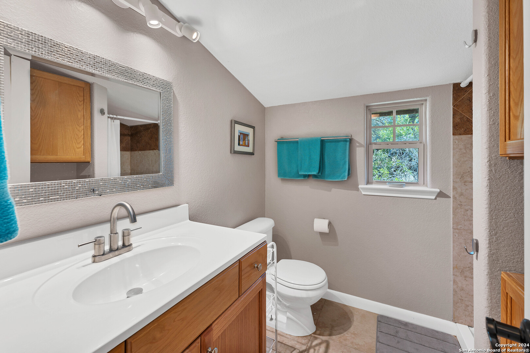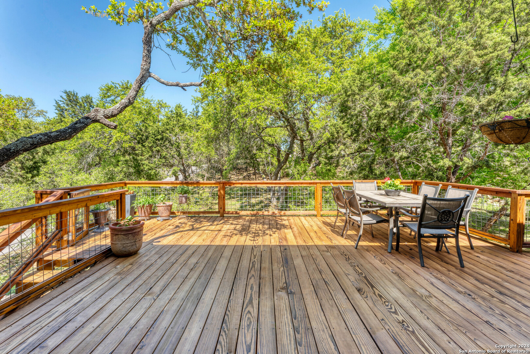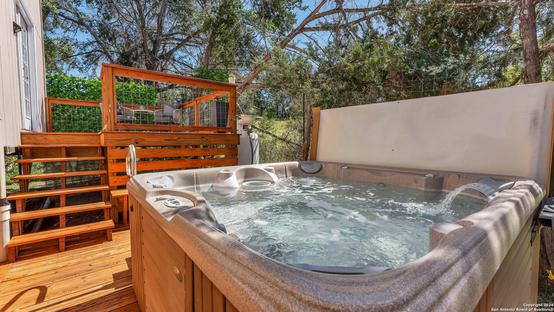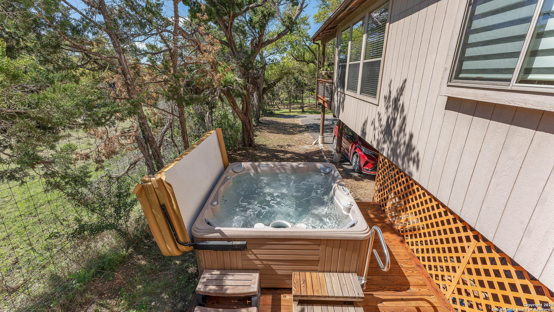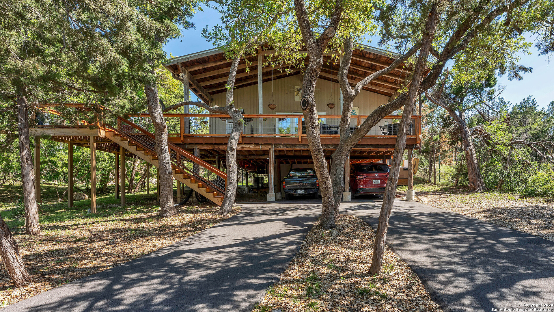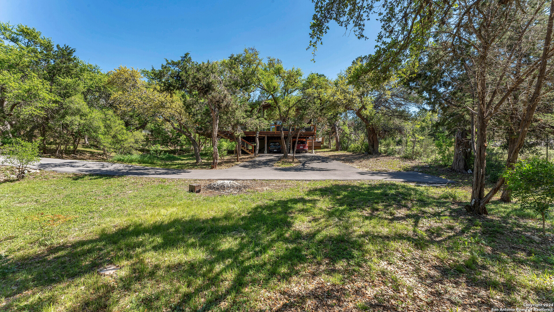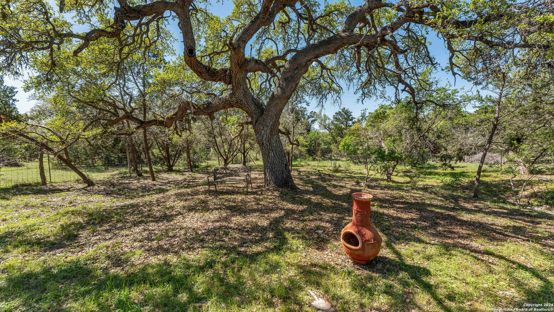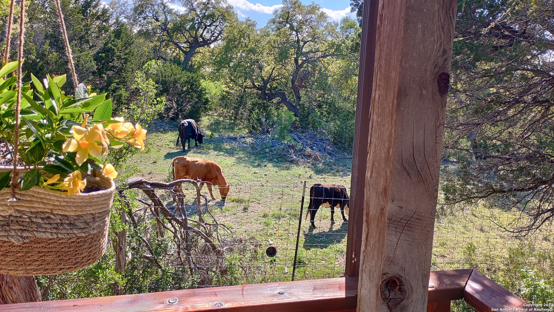Property Details
Deer Run Pass
Canyon Lake, TX 78133
$429,800
3 BD | 2 BA |
Property Description
VERY PRIVATE FULLY FENCED TREE HOUSE ON 0.7 ACRES WITH ELECTRIC GATE - THE ULTIMATE TREE HOUSE! Approx. 1150 sq ft of multi-level decks on 3 sides of house. Main floor features the living room, dining room, kitchen, primary bedroom with private deck to hot tub, large office/bedroom 4, bathroom and oversize dressing room incorporating the laundry area. Upstairs has 2 bedrooms; one on either side of the landing and a full bathroom. This area is separate and can be accessed either from inside or outside. The storage/workshop area is also accessible from inside and outside the home. Home features lots of built in storage/cabinets/RO water filtration system/instant hot water in kitchen/double shower. Outside features massive ancient oak tree in addition to 35+ additional oak trees/electric fence/8 person hot tub/1400+ sq ft of covered and uncovered decks/zipline and multiple tree swings. Recent updates include metal roof/updated bathrooms/newer decking, stairs and wire railings/newer hardware thru-out/spray foam insulation to ground floor and attic/newer woodburning stove with heatilator/asphalt driveway and parking/electronic gate/quartz kitchen counters/updated kitchen sink and more! Washer/dryer/refrigerator all remain with home. Appliances are Samsung/Bosch/KitchenAid. Extremely private property adjacent to 1800 acre private ranch with cattle/sheep/Axis Deer. Very light HOA restrictions, STRs allowed. Room to park all your outdoor toys eg boat/RV and more.
-
Type: Residential Property
-
Year Built: 2012
-
Cooling: One Central,Two Window/Wall,Heat Pump
-
Heating: Central,Heat Pump,Wood Stove,1 Unit
-
Lot Size: 0.70 Acres
Property Details
- Status:Available
- Type:Residential Property
- MLS #:1762450
- Year Built:2012
- Sq. Feet:1,792
Community Information
- Address:1174 Deer Run Pass Canyon Lake, TX 78133
- County:Comal
- City:Canyon Lake
- Subdivision:DEER MEADOWS PH 3
- Zip Code:78133
School Information
- School System:Comal
- High School:Canyon Lake
- Middle School:Mountain Valley
- Elementary School:STARTZVILLE
Features / Amenities
- Total Sq. Ft.:1,792
- Interior Features:One Living Area, Liv/Din Combo, Eat-In Kitchen, Two Eating Areas, Breakfast Bar, Walk-In Pantry, Study/Library, Utility Room Inside, High Ceilings, Open Floor Plan, High Speed Internet, Laundry Main Level, Walk in Closets, Attic - Floored, Attic - Storage Only
- Fireplace(s): One, Family Room, Wood Burning, Heatilator, Glass/Enclosed Screen
- Floor:Carpeting, Ceramic Tile, Wood
- Inclusions:Ceiling Fans, Washer Connection, Dryer Connection, Washer, Dryer, Self-Cleaning Oven, Microwave Oven, Stove/Range, Gas Cooking, Refrigerator, Disposal, Dishwasher, Ice Maker Connection, Vent Fan, Smoke Alarm, Security System (Owned), Pre-Wired for Security, Electric Water Heater, Wood Stove, Solid Counter Tops, Custom Cabinets, 2+ Water Heater Units, Private Garbage Service
- Master Bath Features:Shower Only, Double Vanity
- Exterior Features:Covered Patio, Deck/Balcony, Double Pane Windows, Storage Building/Shed, Has Gutters, Special Yard Lighting, Mature Trees, Dog Run Kennel, Wire Fence, Workshop, Other - See Remarks
- Cooling:One Central, Two Window/Wall, Heat Pump
- Heating Fuel:Electric
- Heating:Central, Heat Pump, Wood Stove, 1 Unit
- Master:16x13
- Bedroom 2:14x12
- Bedroom 3:14x12
- Dining Room:16x16
- Kitchen:13x12
- Office/Study:13x12
Architecture
- Bedrooms:3
- Bathrooms:2
- Year Built:2012
- Stories:1.5
- Style:Split Level, Contemporary
- Roof:Metal
- Foundation:Cedar Post, Basement
- Parking:None/Not Applicable
Property Features
- Neighborhood Amenities:Pool, Clubhouse, Park/Playground, BBQ/Grill
- Water/Sewer:Water System, Aerobic Septic, City
Tax and Financial Info
- Proposed Terms:Conventional, FHA, VA, Cash
- Total Tax:5180
3 BD | 2 BA | 1,792 SqFt
© 2024 Lone Star Real Estate. All rights reserved. The data relating to real estate for sale on this web site comes in part from the Internet Data Exchange Program of Lone Star Real Estate. Information provided is for viewer's personal, non-commercial use and may not be used for any purpose other than to identify prospective properties the viewer may be interested in purchasing. Information provided is deemed reliable but not guaranteed. Listing Courtesy of Suzanne Raku with Keller Williams Heritage.

