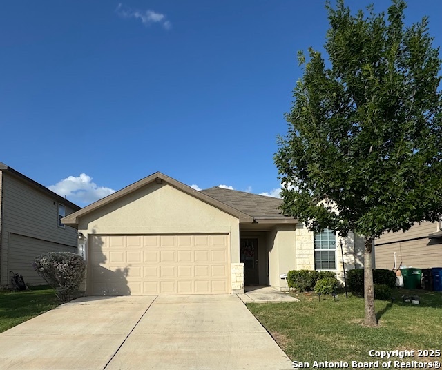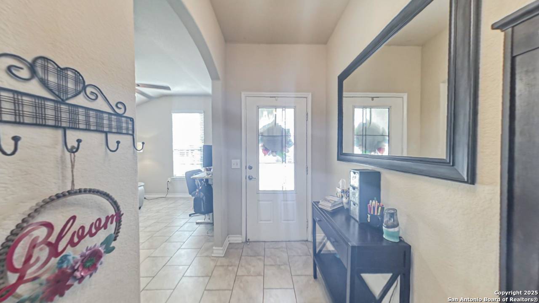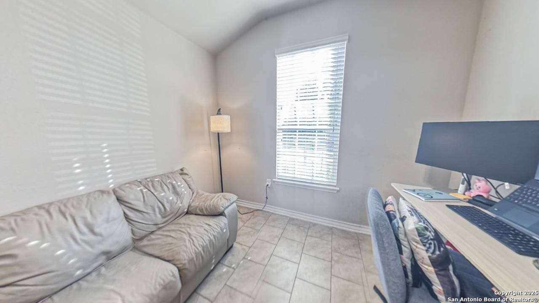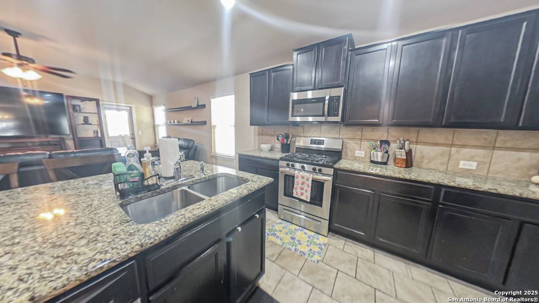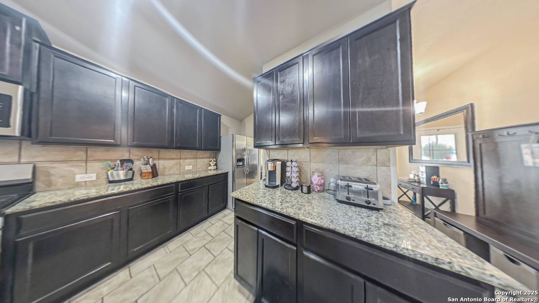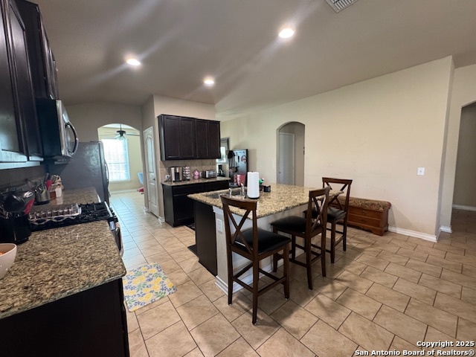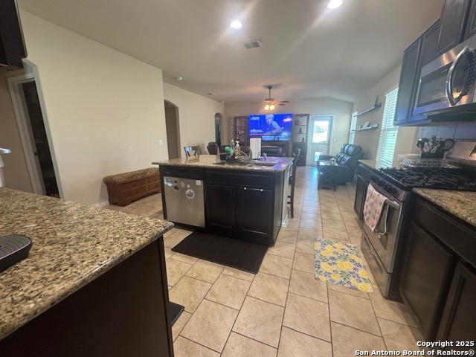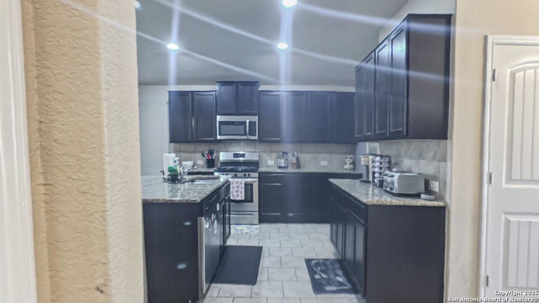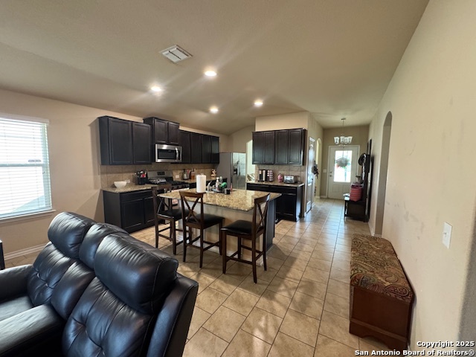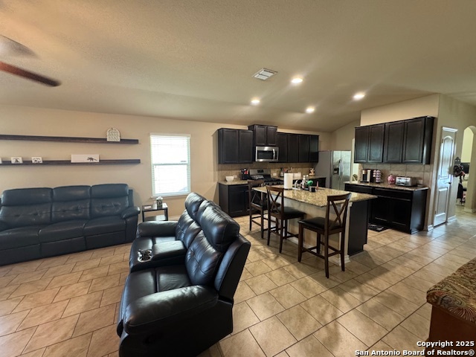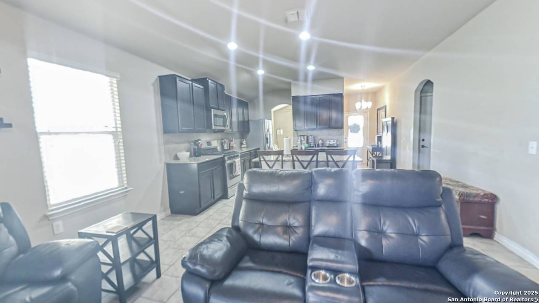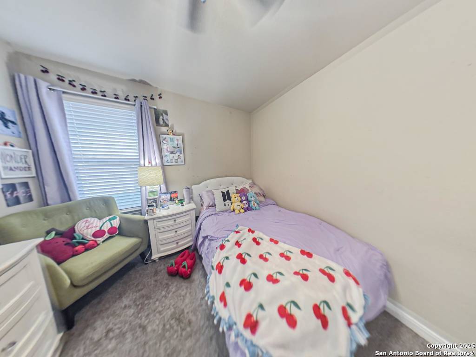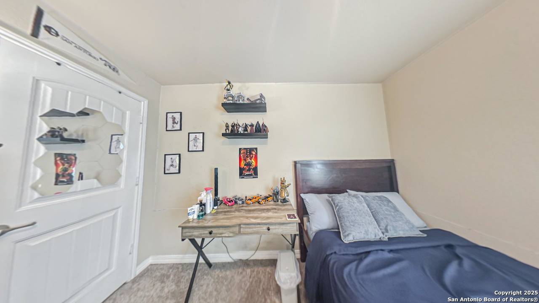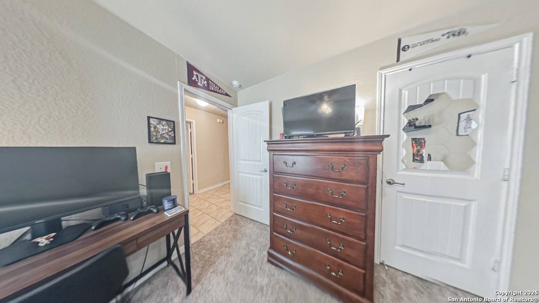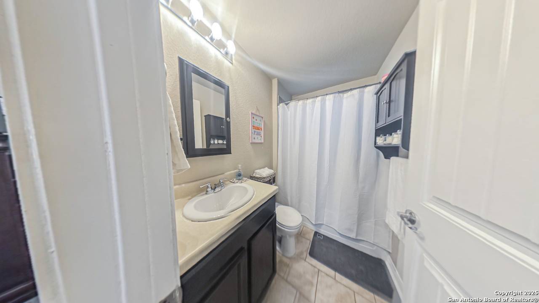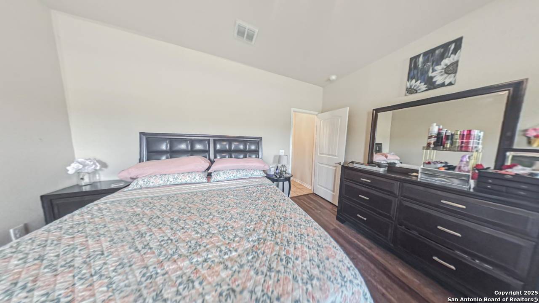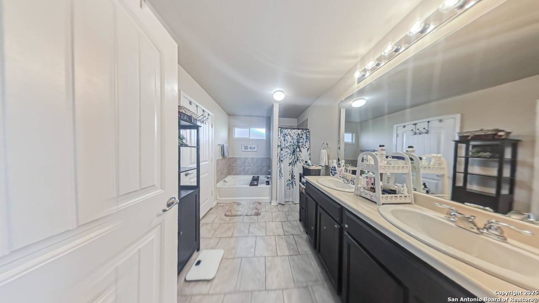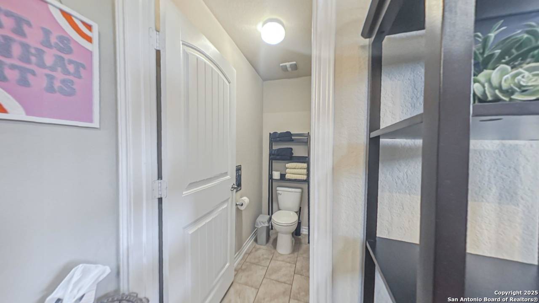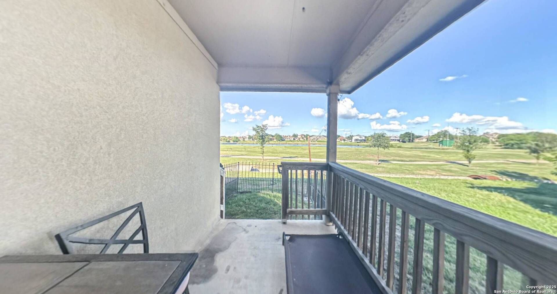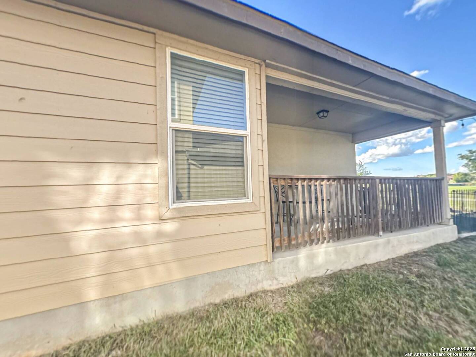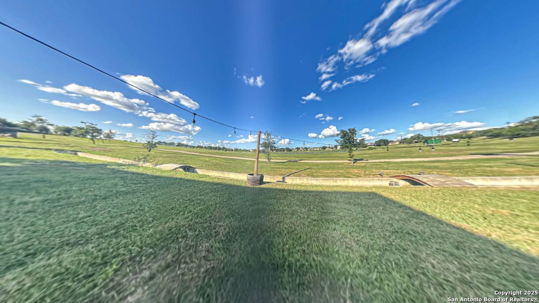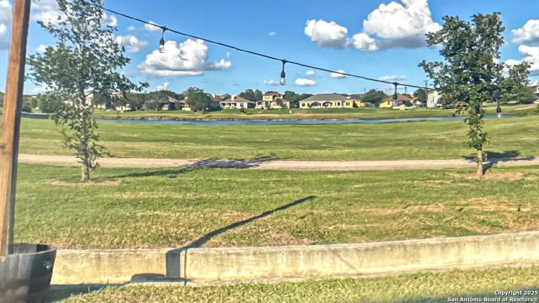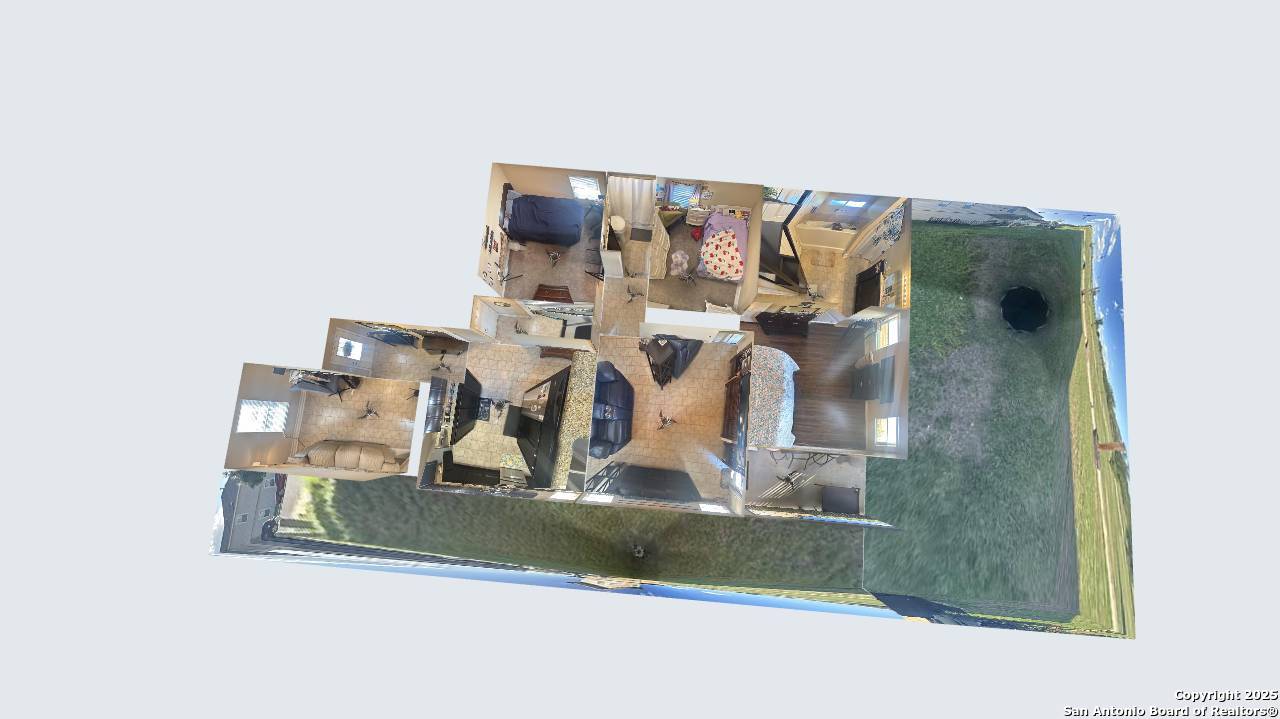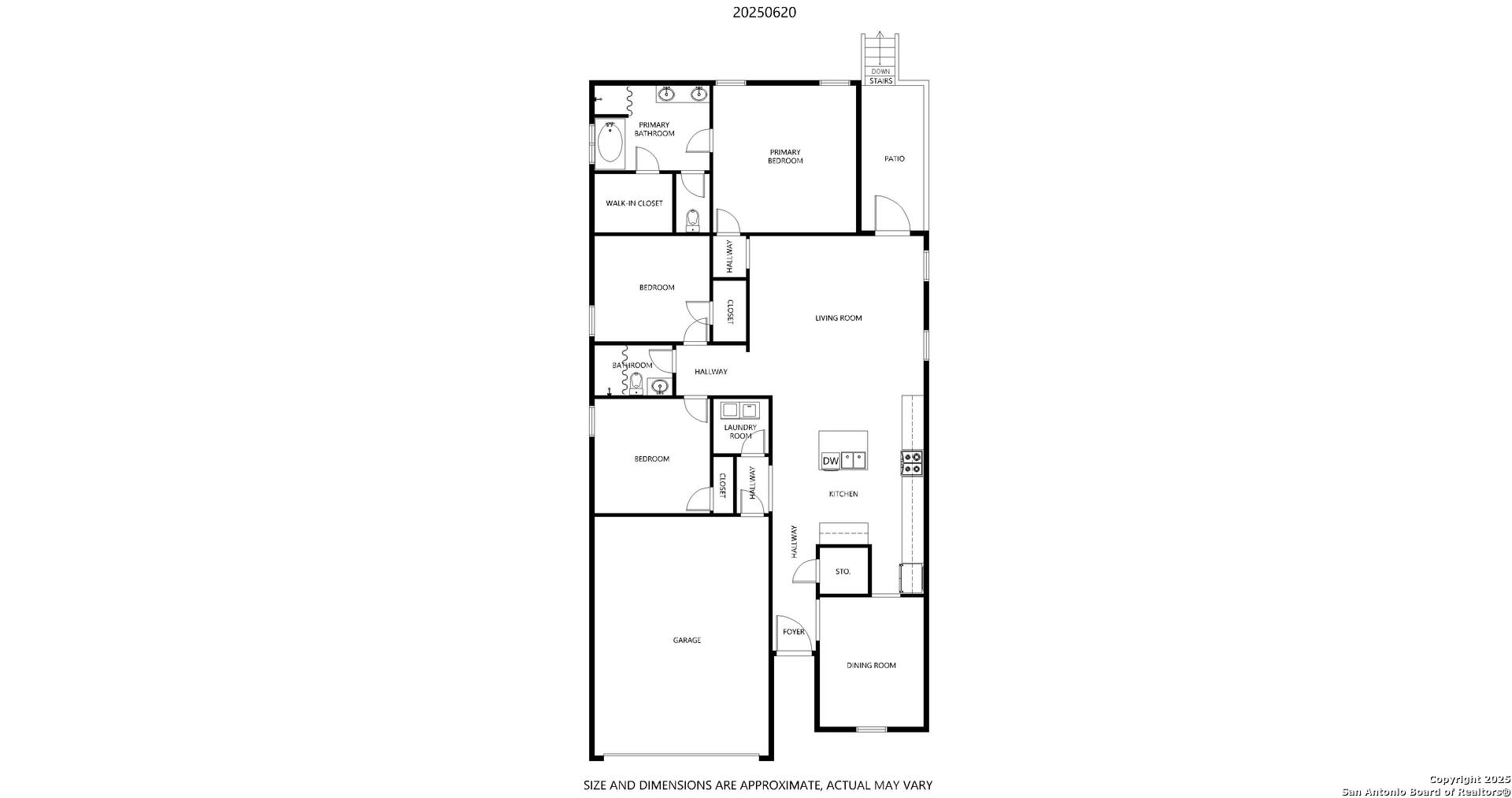Property Details
Trevino Terrace
San Antonio, TX 78221
$244,800
3 BD | 2 BA |
Property Description
YOUR NEW HOME AWAITS AT MISSION DEL LAGO GOLF COURSE! This Beautiful Stucco/Stone Home is near a quiet Cul-de-sac and boasts of 3 bedrooms, 2 full baths, 2 car Garage! Offering an open-concept layout seamlessly connecting to the kitchen, dining, and living areas, creating a warm and inviting atmosphere perfect for entertaining or everyday comfort. The kitchen shines with Granite countertops, a gas range, stainless steel appliances, recessed lighting, and a clear view into the dining area, making it both stylish and practical. The private primary suite is separate and backed into the corner of the home and features a spacious bath and a walk-in closet and features beautiful updated features. Two additional bedrooms and a full bath are situated near the front-ideal for guests, a home office, or family living. Enjoy evenings with a covered patio overlooking the fairway and lake of Mission Del Lago Golf Course! The lakeside view is breathtaking! The Golf Course also boasts of new upgrades to the Clubhouse and Bar & Grill, just a short walk away from relaxing at the Golf Course! You'll also love the convenience of nearby Jim Mattox Park, offering trails, playgrounds, and green space just steps from your front door. This home is perfect for those seeking low-maintenance living with lifestyle perks in a quiet, golf-course-adjacent community. Come see your next home today!
-
Type: Residential Property
-
Year Built: 2018
-
Cooling: One Central
-
Heating: Central
-
Lot Size: 0.13 Acres
Property Details
- Status:Available
- Type:Residential Property
- MLS #:1877911
- Year Built:2018
- Sq. Feet:1,653
Community Information
- Address:11726 Trevino Terrace San Antonio, TX 78221
- County:Bexar
- City:San Antonio
- Subdivision:MISSION DEL LAGO
- Zip Code:78221
School Information
- School System:South San Antonio.
- High School:Southside
- Middle School:Julius Matthey
- Elementary School:Gallardo
Features / Amenities
- Total Sq. Ft.:1,653
- Interior Features:One Living Area, Separate Dining Room, Island Kitchen, Walk-In Pantry, Utility Room Inside, 1st Floor Lvl/No Steps, High Ceilings, Open Floor Plan, Pull Down Storage, Cable TV Available, High Speed Internet, All Bedrooms Downstairs, Laundry Main Level, Laundry Room, Walk in Closets, Attic - Pull Down Stairs
- Fireplace(s): Not Applicable
- Floor:Carpeting, Ceramic Tile
- Inclusions:Ceiling Fans, Chandelier, Washer Connection, Dryer Connection, Microwave Oven, Stove/Range, Gas Cooking, Disposal, Dishwasher
- Master Bath Features:Tub/Shower Separate
- Exterior Features:Covered Patio, Wrought Iron Fence, Sprinkler System, Double Pane Windows, Mature Trees
- Cooling:One Central
- Heating Fuel:Electric
- Heating:Central
- Master:18x20
- Bedroom 2:12x13
- Bedroom 3:12x13
- Family Room:22x24
- Kitchen:16x14
Architecture
- Bedrooms:3
- Bathrooms:2
- Year Built:2018
- Stories:1
- Style:One Story
- Roof:Composition
- Foundation:Slab
- Parking:Two Car Garage
Property Features
- Neighborhood Amenities:Golf Course, Park/Playground, Jogging Trails, Bike Trails, Other - See Remarks
- Water/Sewer:Water System, Sewer System
Tax and Financial Info
- Proposed Terms:Conventional, FHA, VA, TX Vet, Cash
- Total Tax:3634
3 BD | 2 BA | 1,653 SqFt
© 2025 Lone Star Real Estate. All rights reserved. The data relating to real estate for sale on this web site comes in part from the Internet Data Exchange Program of Lone Star Real Estate. Information provided is for viewer's personal, non-commercial use and may not be used for any purpose other than to identify prospective properties the viewer may be interested in purchasing. Information provided is deemed reliable but not guaranteed. Listing Courtesy of Juan Medina with Keller Williams Heritage.

