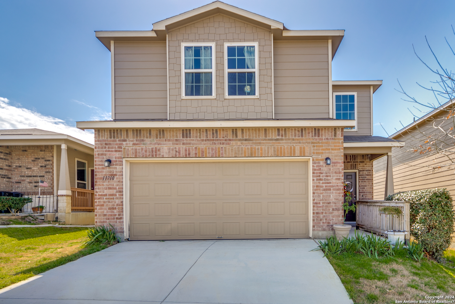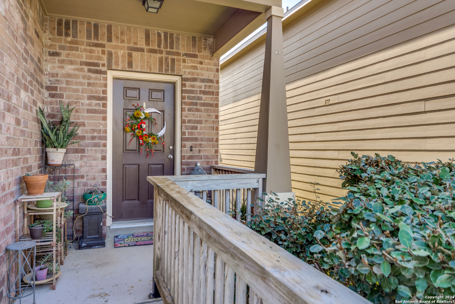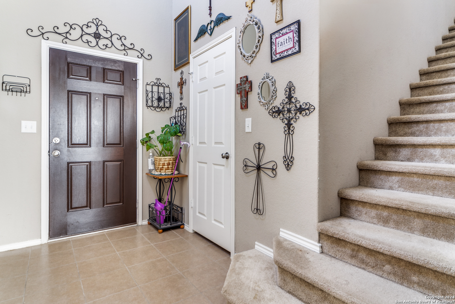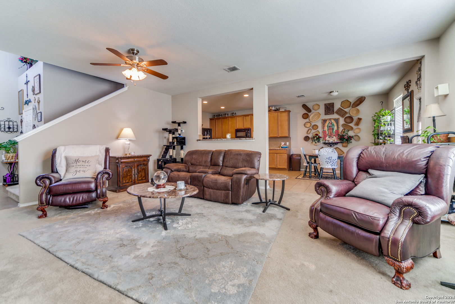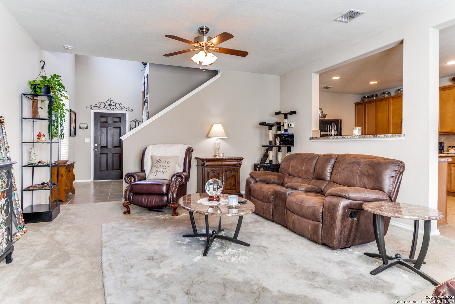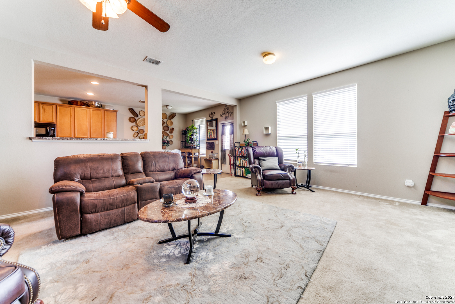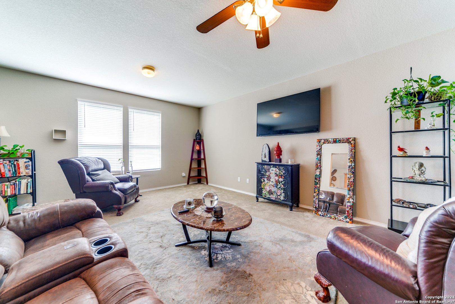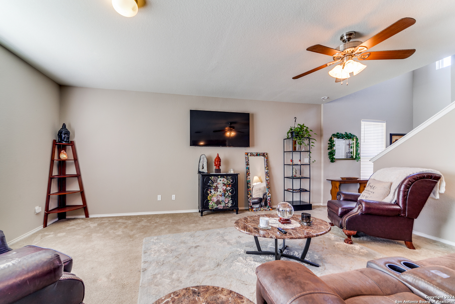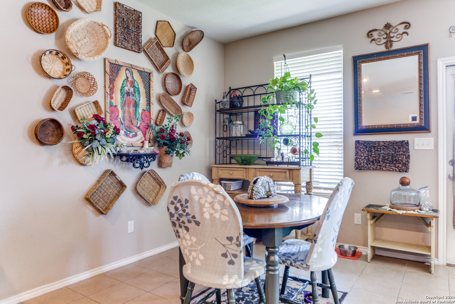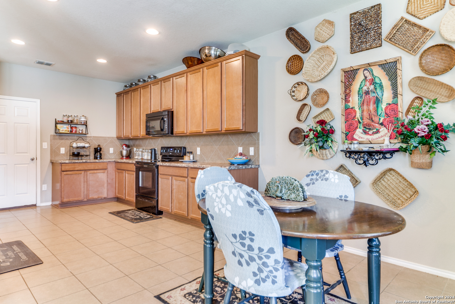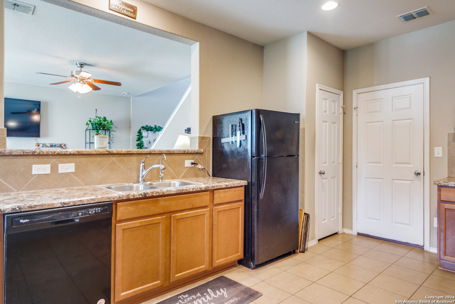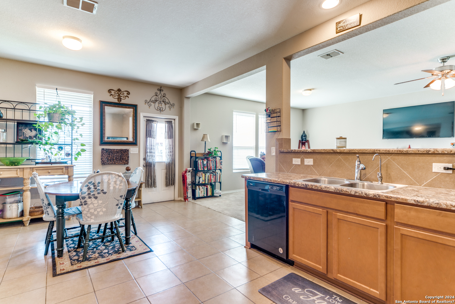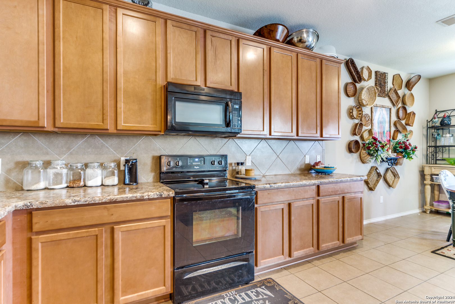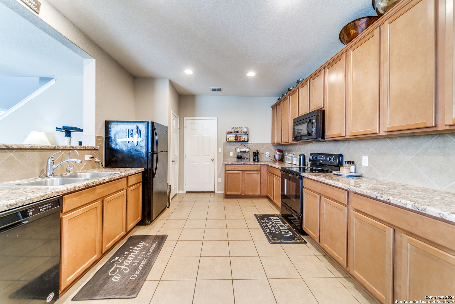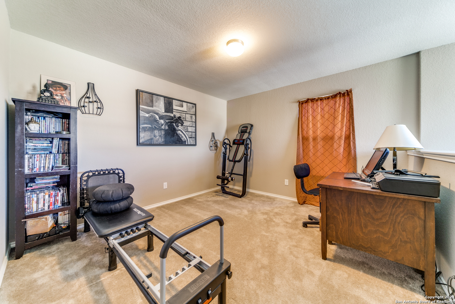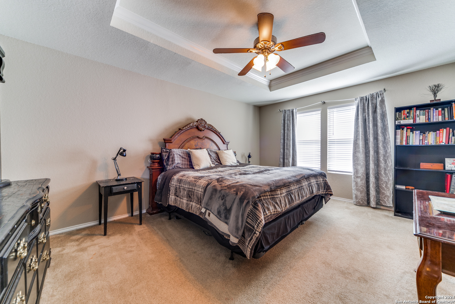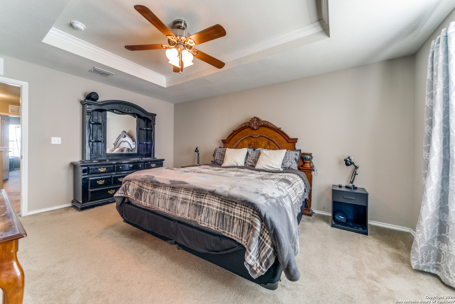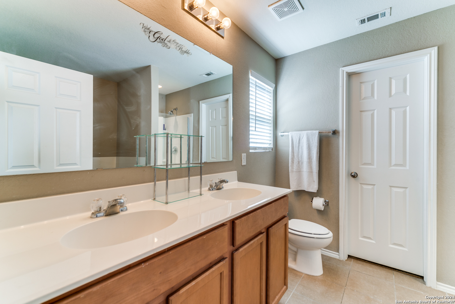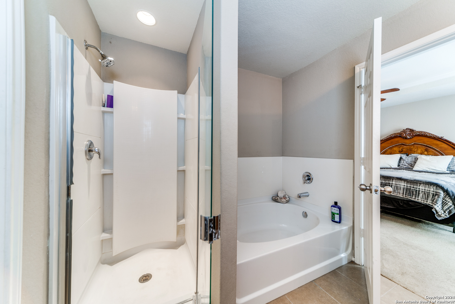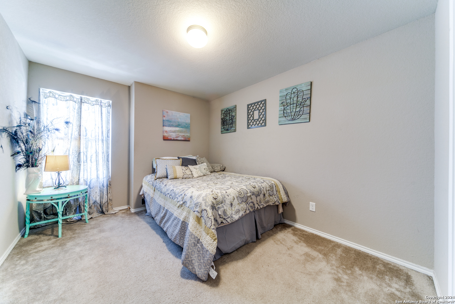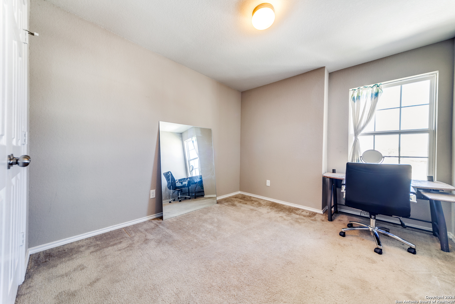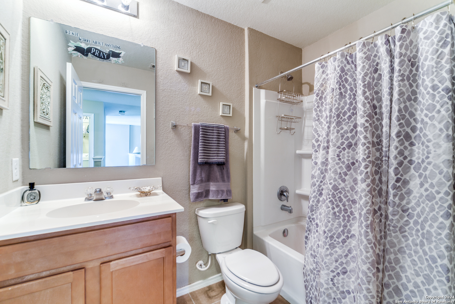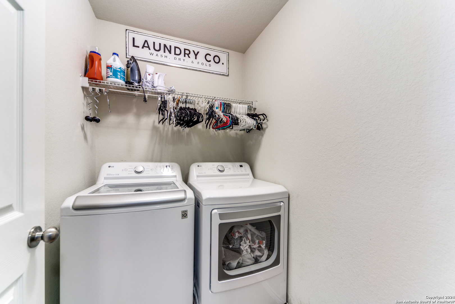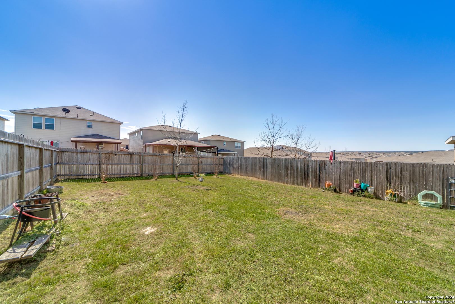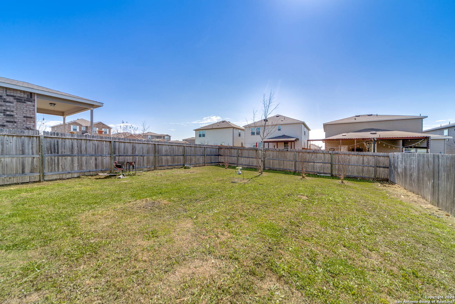Property Details
Silver Field
San Antonio, TX 78254
$279,900
3 BD | 3 BA |
Property Description
Open House 10a.m. - 1p.m. Saturday 4/6/24 Location, Location! The 2-story home is perfectly situated just off Shaenfield outside of 1604 nestled in the desirable Silver Canyon subdivision offering easy access to major thoroughfares and the conveniences of city living. This home sits just a short drive from Alamo Ranch shopping, restaurants, and Government Canyon State Park. Home is in the highly sought-after Northside ISD and ensures access to top-tier education for residents. Welcome to this spacious and open home floor plan with plenty of natural light to brighten up the home. Enjoy your large open kitchen with lots of cabinets and counter space that open to your breakfast area. Head upstairs to a quaint loft area along with your amply sized primary bedroom along with sizable two secondary rooms. The seamless flow from room to room provides an inviting atmosphere for both daily living and entertainment. Embrace the indoor-outdoor lifestyle with a charming backyard space, perfect for al fresco back yard dining or enjoying a quiet evening under the stars. Whether you're a first-time buyer or looking to downsize without compromising on quality, this home offers the perfect combination of comfort and style. Schedule your tour today and experience the best of single-story living in a prime location. Your new chapter begins here!
-
Type: Residential Property
-
Year Built: 2017
-
Cooling: One Central
-
Heating: Central
-
Lot Size: 0.11 Acres
Property Details
- Status:Contract Pending
- Type:Residential Property
- MLS #:1754746
- Year Built:2017
- Sq. Feet:1,813
Community Information
- Address:11710 Silver Field San Antonio, TX 78254
- County:Bexar
- City:San Antonio
- Subdivision:SILVER CANYON
- Zip Code:78254
School Information
- School System:Northside
- High School:Harlan HS
- Middle School:FOLKS
- Elementary School:Kallison
Features / Amenities
- Total Sq. Ft.:1,813
- Interior Features:Two Living Area, Eat-In Kitchen, All Bedrooms Upstairs, Open Floor Plan, Cable TV Available, Laundry Main Level
- Fireplace(s): Not Applicable
- Floor:Carpeting, Ceramic Tile
- Inclusions:Ceiling Fans, Washer Connection, Dryer Connection, Microwave Oven, Stove/Range, Disposal, Smoke Alarm, Electric Water Heater, City Garbage service
- Master Bath Features:Tub/Shower Separate
- Exterior Features:Patio Slab, Covered Patio, Privacy Fence
- Cooling:One Central
- Heating Fuel:Electric
- Heating:Central
- Master:16x12
- Bedroom 2:12x10
- Bedroom 3:11x10
- Family Room:12x10
- Kitchen:14x11
Architecture
- Bedrooms:3
- Bathrooms:3
- Year Built:2017
- Stories:2
- Style:Two Story
- Roof:Composition
- Foundation:Slab
- Parking:Two Car Garage
Property Features
- Neighborhood Amenities:None
- Water/Sewer:City
Tax and Financial Info
- Proposed Terms:Conventional, FHA, VA, Cash
- Total Tax:5379.17
3 BD | 3 BA | 1,813 SqFt
© 2024 Lone Star Real Estate. All rights reserved. The data relating to real estate for sale on this web site comes in part from the Internet Data Exchange Program of Lone Star Real Estate. Information provided is for viewer's personal, non-commercial use and may not be used for any purpose other than to identify prospective properties the viewer may be interested in purchasing. Information provided is deemed reliable but not guaranteed. Listing Courtesy of Samuel Perez with Keller Williams City-View.

