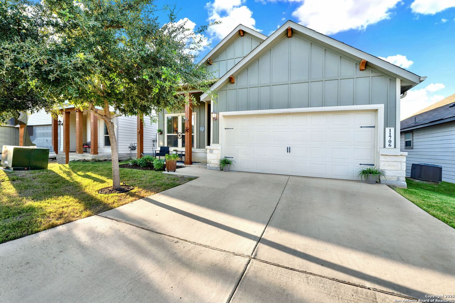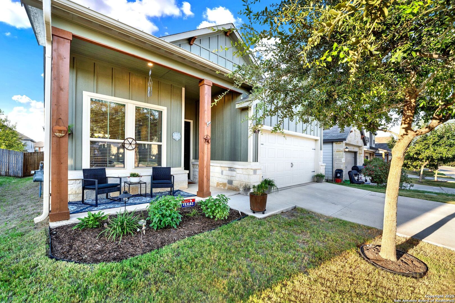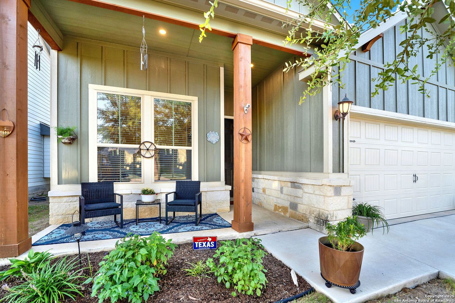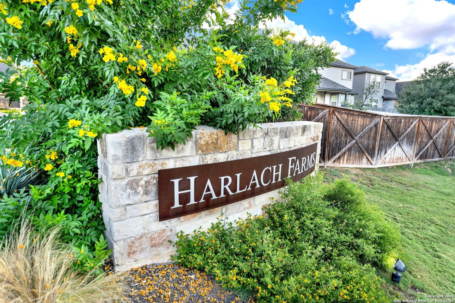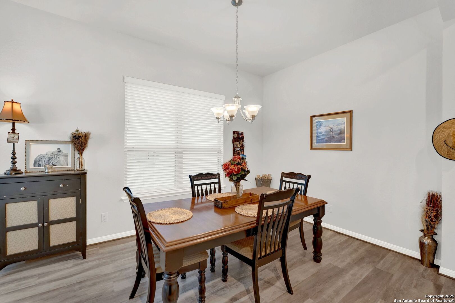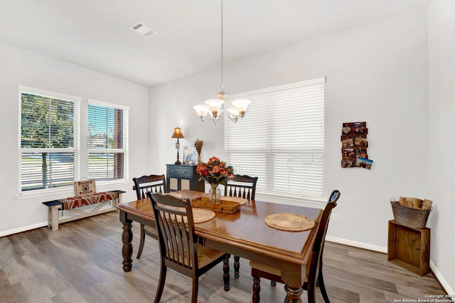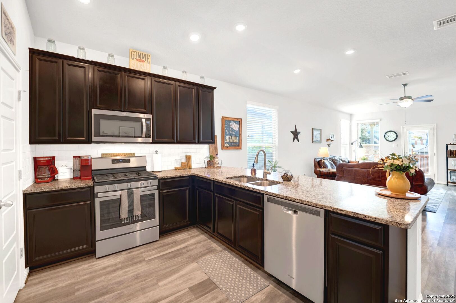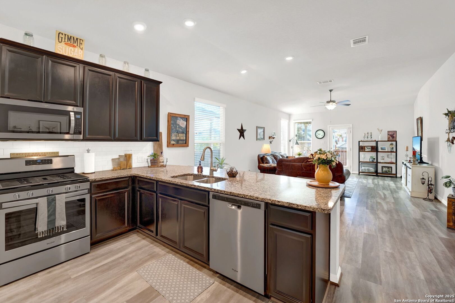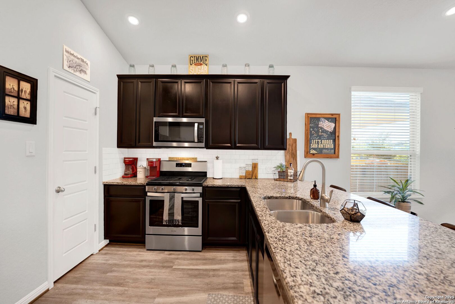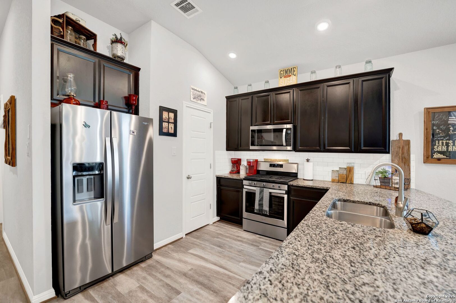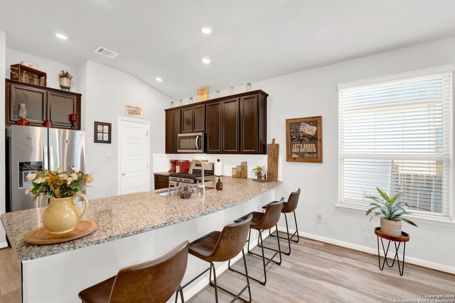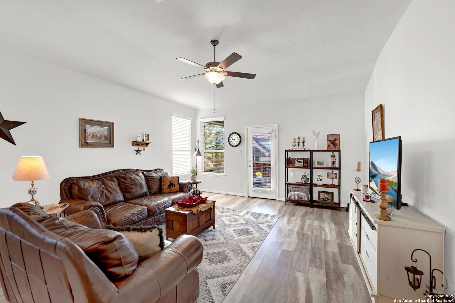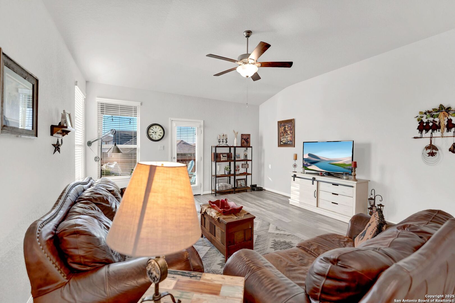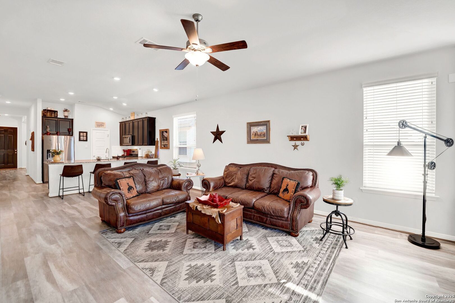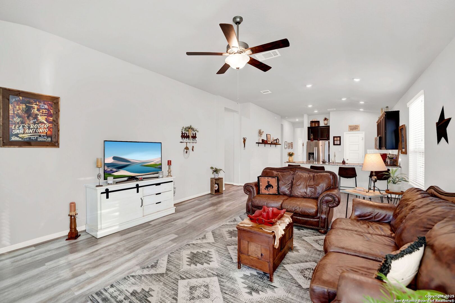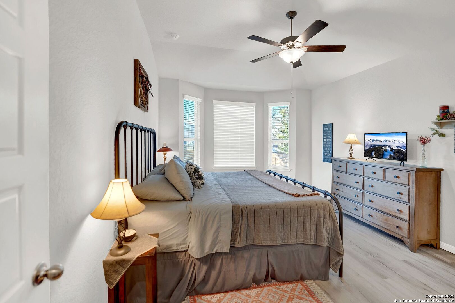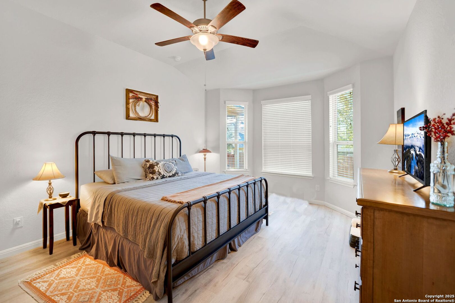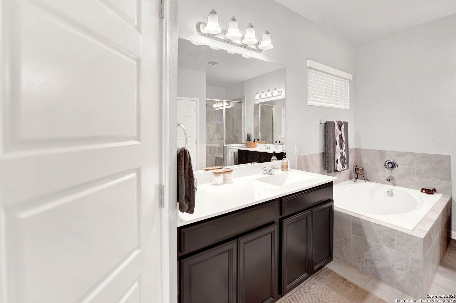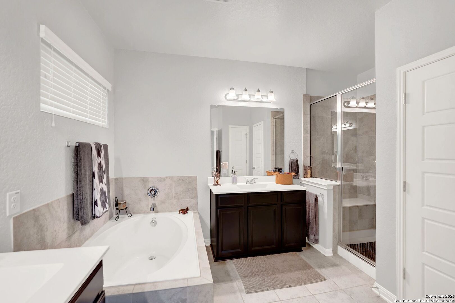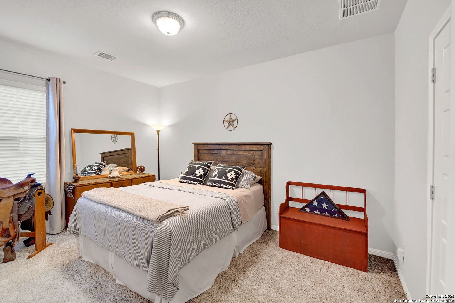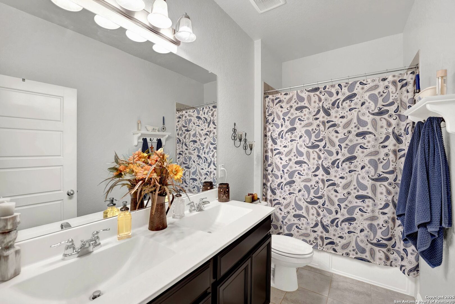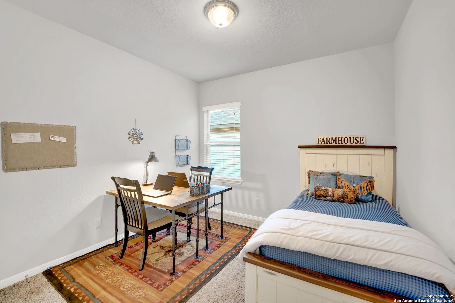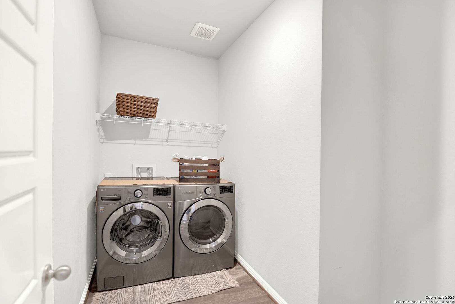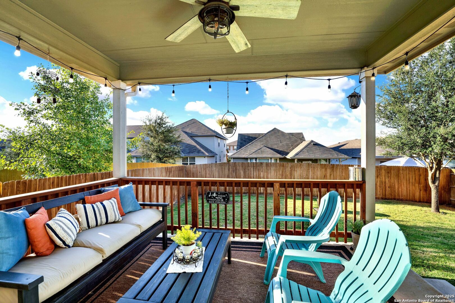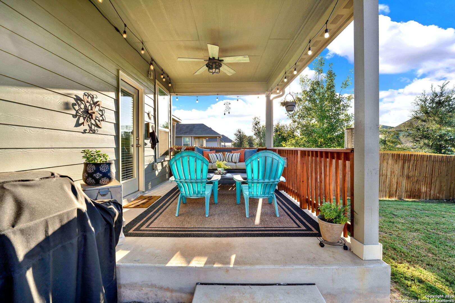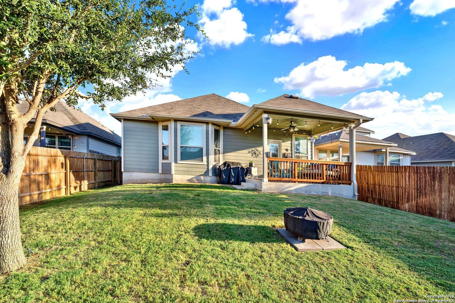Property Details
Troubadour Trail
San Antonio, TX 78245
$309,000
3 BD | 2 BA |
Property Description
Beautifully maintained 3-bedroom, 2-bath home with an open-concept layout, located just off Hwy 90-convenient to shopping, dining, and all major San Antonio amenities. Nestled in a quiet neighborhood within the highly sought-after and acclaimed Medina Valley School District. The spacious, well-thought-out floor plan features a flexible front room that can be used as a dedicated office or formal dining space, beautiful light flooring throughout, dark custom cabinets, and granite countertops. The large private primary suite offers a true retreat with separate vanities, a garden tub, and a walk-in shower. This home is well-insulated and energy-efficient, offering low monthly utility bills. Enjoy outdoor living with a covered front porch as well as a covered back porch complete with a ceiling fan-perfect for relaxing or entertaining. (*****10 year warranty with Carrier for AC system that can transfer***** Also lifetime foundation warranty that is transferable) This home truly has it all!
-
Type: Residential Property
-
Year Built: 2020
-
Cooling: One Central
-
Heating: Central
-
Lot Size: 0.12 Acres
Property Details
- Status:Contract Pending
- Type:Residential Property
- MLS #:1868548
- Year Built:2020
- Sq. Feet:1,853
Community Information
- Address:11706 Troubadour Trail San Antonio, TX 78245
- County:Bexar
- City:San Antonio
- Subdivision:HARLACH FARMS
- Zip Code:78245
School Information
- School System:Medina Valley I.S.D.
- High School:Medina Valley
- Middle School:Medina Valley
- Elementary School:Ladera
Features / Amenities
- Total Sq. Ft.:1,853
- Interior Features:One Living Area, Separate Dining Room, Breakfast Bar, Walk-In Pantry, Utility Room Inside, Open Floor Plan, Walk in Closets
- Fireplace(s): Not Applicable
- Floor:Carpeting, Wood
- Inclusions:Ceiling Fans, Washer Connection, Dryer Connection, Self-Cleaning Oven, Microwave Oven, Smoke Alarm, Electric Water Heater, Garage Door Opener, City Garbage service
- Master Bath Features:Tub/Shower Separate, Double Vanity, Garden Tub
- Exterior Features:Sprinkler System
- Cooling:One Central
- Heating Fuel:Electric
- Heating:Central
- Master:13x12
- Bedroom 2:10x10
- Bedroom 3:11x11
- Dining Room:18x10
- Kitchen:10x12
Architecture
- Bedrooms:3
- Bathrooms:2
- Year Built:2020
- Stories:1
- Style:One Story
- Roof:Composition, Metal
- Foundation:Slab
- Parking:Two Car Garage
Property Features
- Neighborhood Amenities:None
- Water/Sewer:City
Tax and Financial Info
- Proposed Terms:Conventional, FHA, VA, Cash, USDA
- Total Tax:5691
3 BD | 2 BA | 1,853 SqFt
© 2025 Lone Star Real Estate. All rights reserved. The data relating to real estate for sale on this web site comes in part from the Internet Data Exchange Program of Lone Star Real Estate. Information provided is for viewer's personal, non-commercial use and may not be used for any purpose other than to identify prospective properties the viewer may be interested in purchasing. Information provided is deemed reliable but not guaranteed. Listing Courtesy of Chelsea Schmidt with Homestead & Ranch Real Estate.

